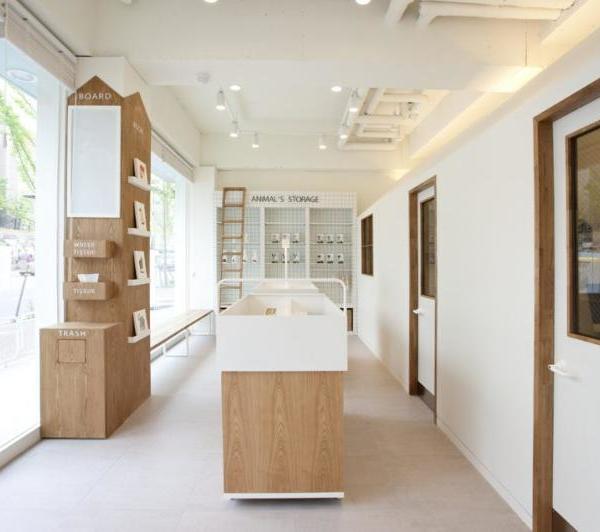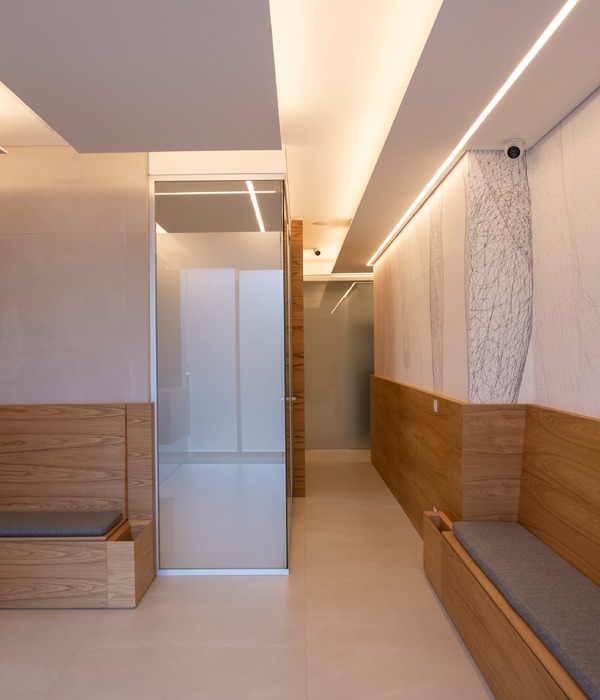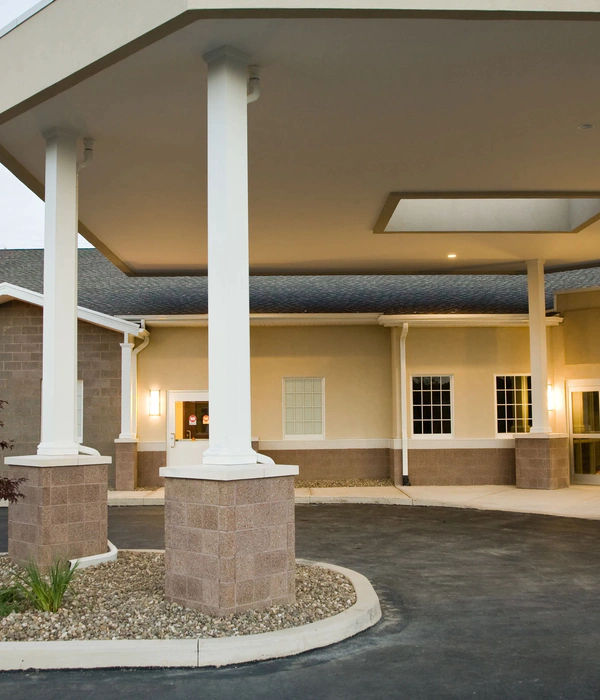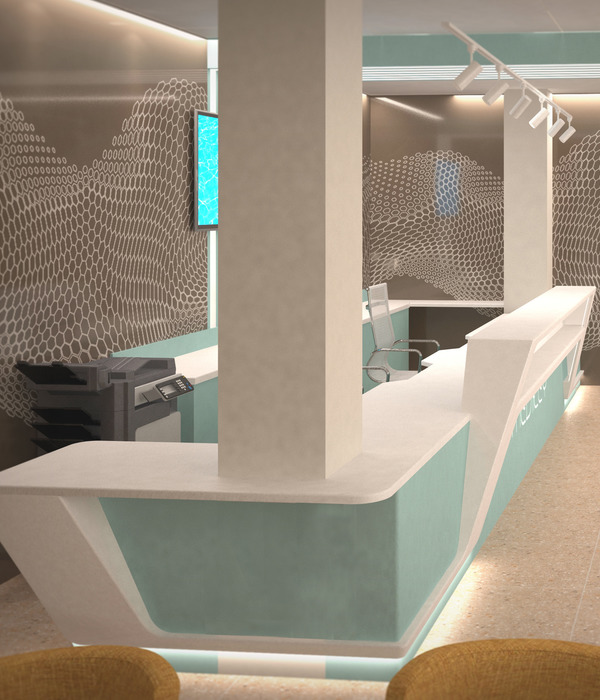EwingCole designed The King of Prussia Specialty Care and Ambulatory Surgery Center at Children’s Hospital of Philadelphia in Philadelphia, Pennsylvania.
The Children’s Hospital of Philadelphia (CHOP), one of the nation’s top pediatric hospitals, is also a leader in providing high quality, convenient care closer to patients’ homes through its growing care network.
The King of Prussia Specialty Care and Ambulatory Surgery Center is one example of the investment CHOP has made in the local community. One of six new facilities opened in 2015, this Center exemplifies CHOP’s goal of providing the right care, at the right time, and in the right location while doing so at a cost that reflects enhanced value to their patients and families.
EwingCole collaborated with key decision-makers and user groups to design a progressive center for the care of children that enriches the family experience, increases efficiency of staff work flow, and creates a healing environment. The design goal was to create an environment that children and teenagers can find to be fresh and interesting. The curtain wall was designed with a pattern of colored bars that invite the eye to travel along the surface. As the child’s gaze encounters the colored bars of glass and wanders along the surface of the building, he or she may constantly discover new readings and nuances that emerge from the changing quality of the atmospheric light during times of day and changing seasons. The light and colors, visually and emotionally stimulating and accessible to all ages and cultures, create an uplifting environment supportive of the healing process.
The expanded space in the new center allows CHOP to provide care to 400 patients a day, up from 300 a day at its nearby sites. In addition to the surgery center with two operating rooms and the urgent care center, the 195,000 sf facility also has the latest imaging equipment, 68 exam rooms, and a day hospital for cancer patients. Other features of the facility are a sports medicine gym and separate physical-therapy and occupational-therapy gyms, a sleep center, and a new healthy weight program.
Architect: EwingCole Photography: Ron Blunt
9 Images | expand images for additional detail
{{item.text_origin}}












