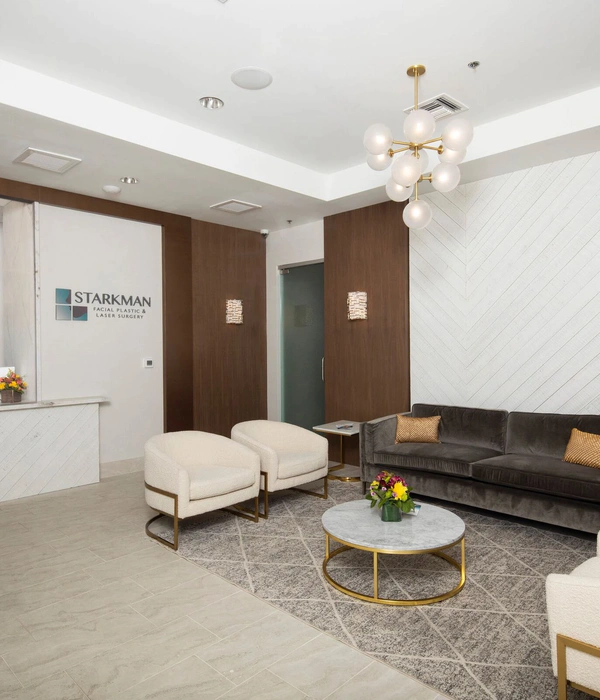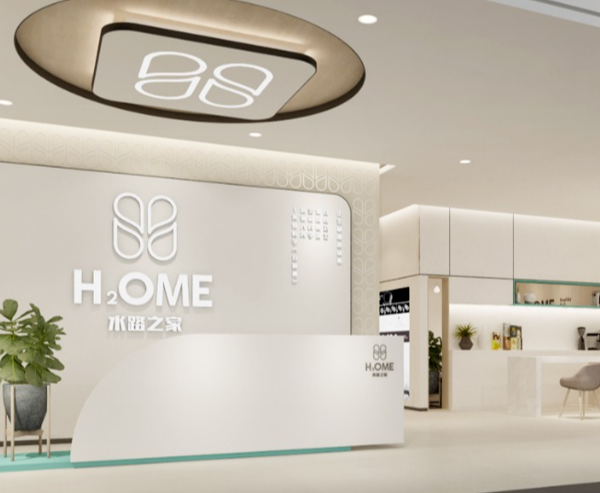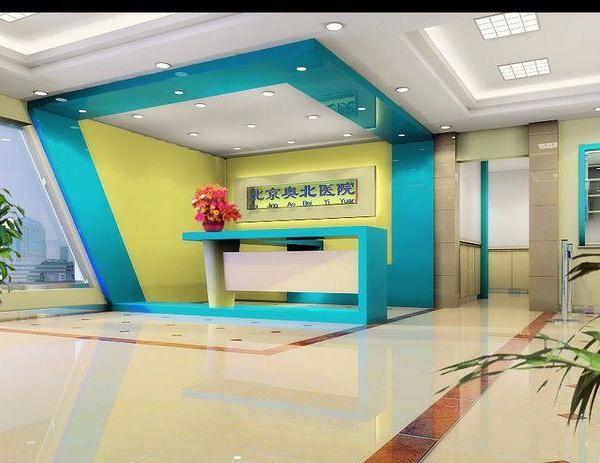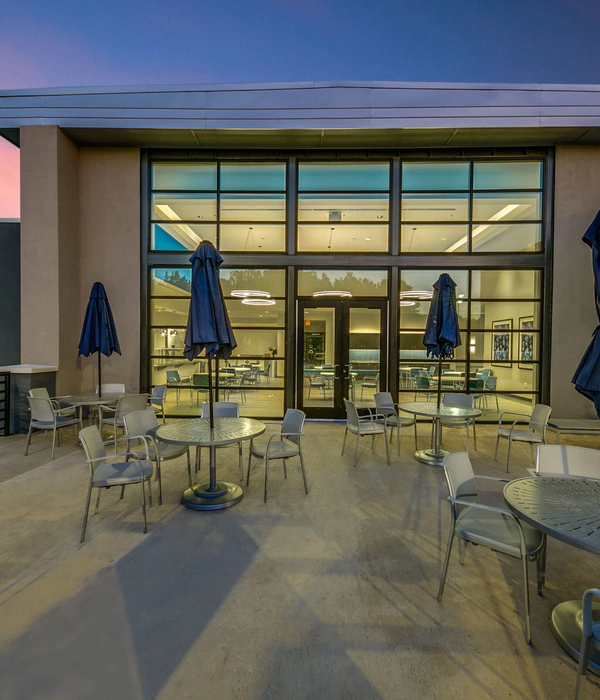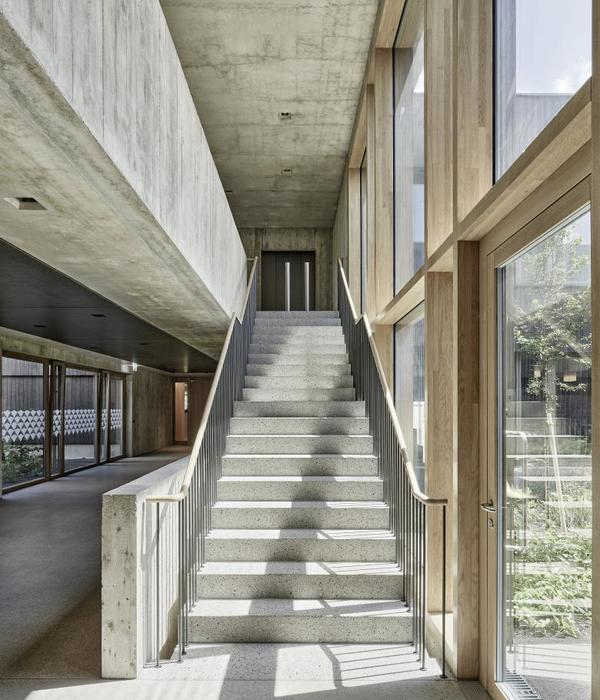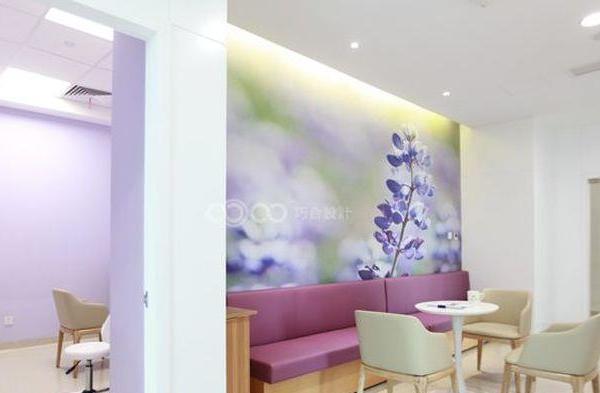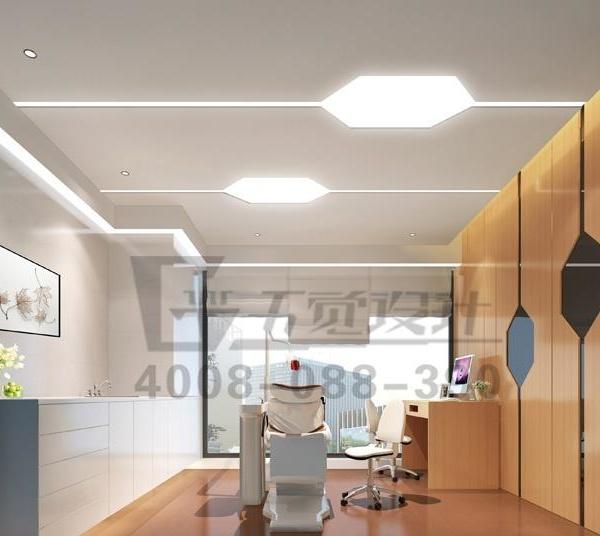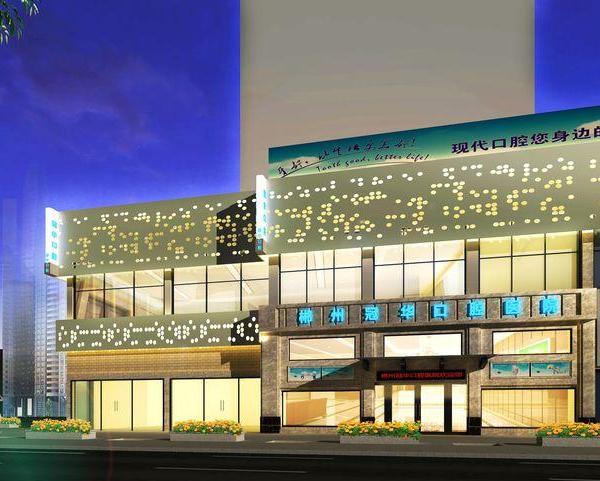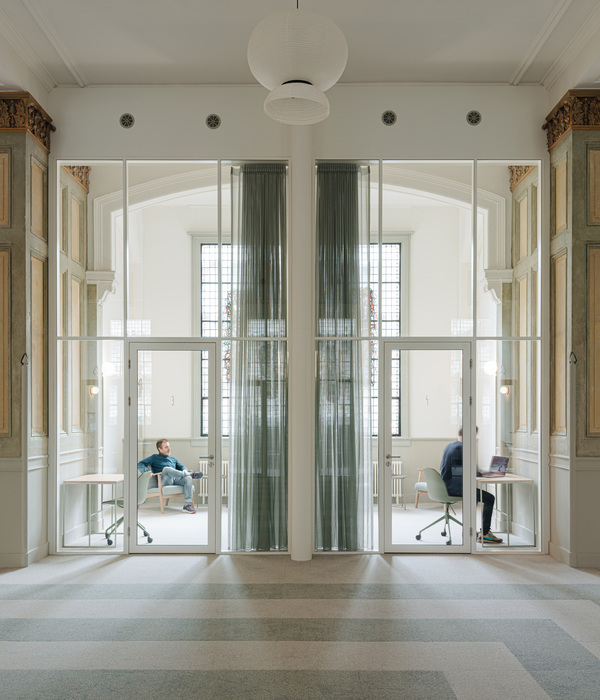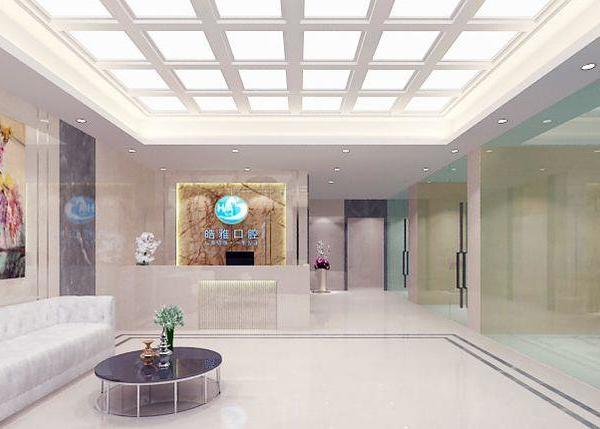This small clinic belongs to a new orthodontist and its incidents are mainly young people: children and adolescents.
So we wanted to design a place that was clearly functional, but at the same time pleasant, warm and "entertaining".
The small area of the space has led us to choose the clear and translucent crystal as the basic material of the dividing element between the two main rooms of the infirmary, the waiting room and the office / examination room, so that these narrow spaces gain volume, brightness and visual continuity, without however eliminating their privacy.
The element separating the two rooms is a wooden oak structure and where the opacity was necessary, the crystals were replaced by gray-blue, lacquered surfaces.
The oak was also used in furniture tailored to the customer's needs as well as in various individual constructions such as window aprons and chair rail mouldings.
With the use of the wood we wanted to create a more friendly and intimate practice environment, adding a warm element among the elements of medical equipment and the more "rigid", grey floor.
Year 2016
Status Completed works
Type Offices/studios / Kindergartens / Hospitals, private clinics / Nursing homes, rehabilitation centres / Interior Design / Custom Furniture
{{item.text_origin}}

