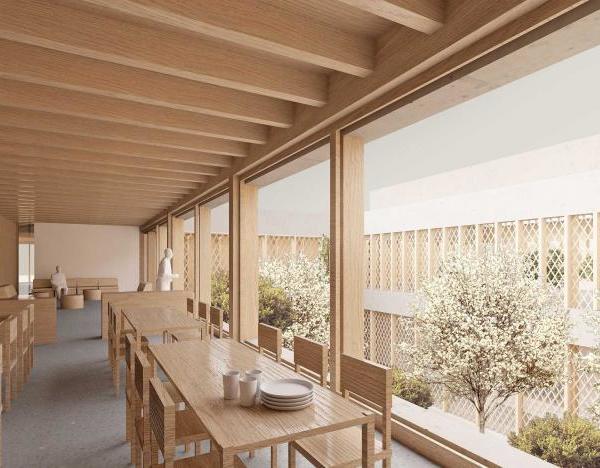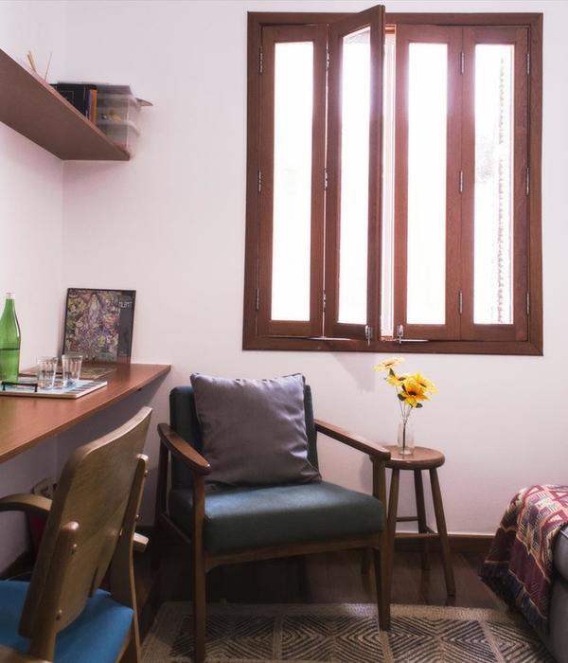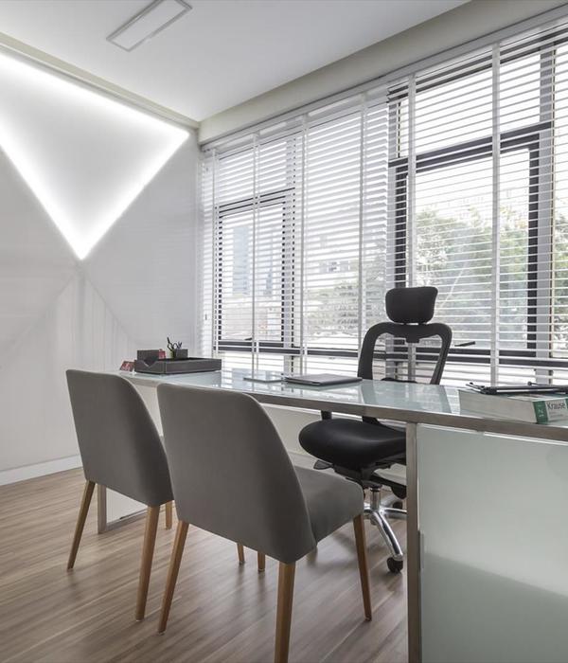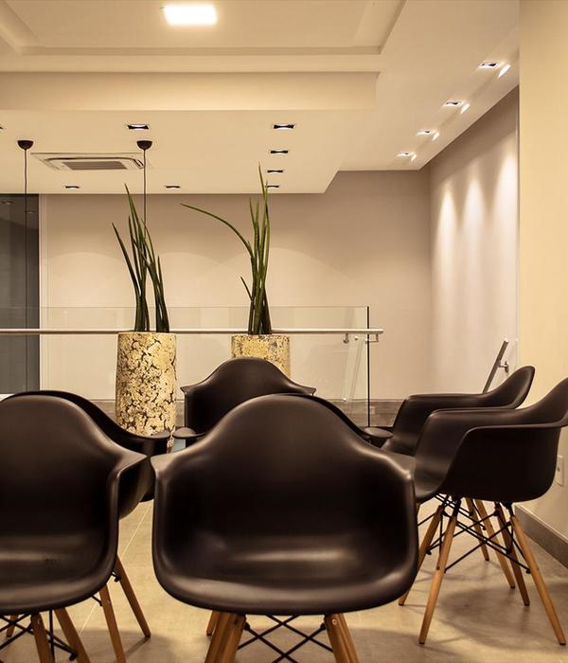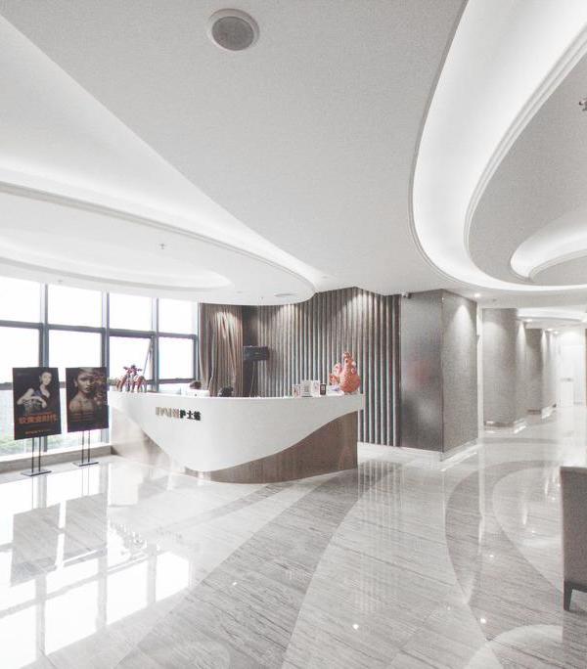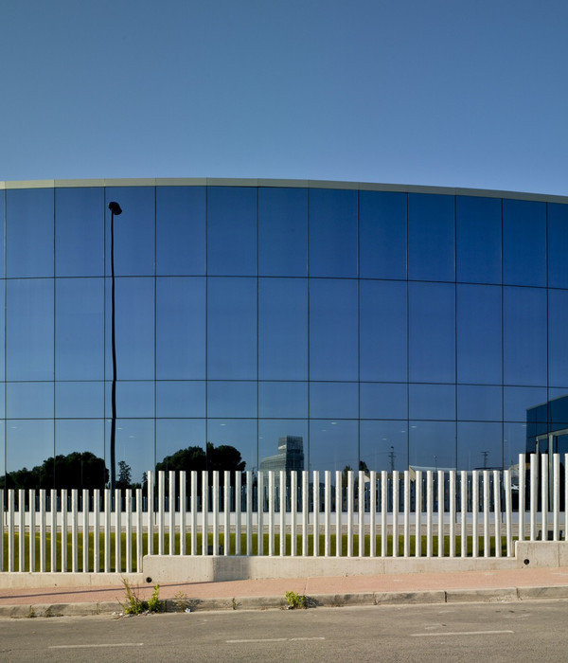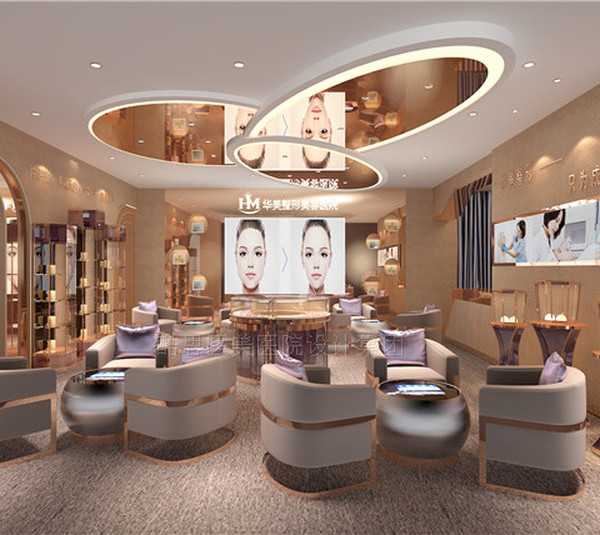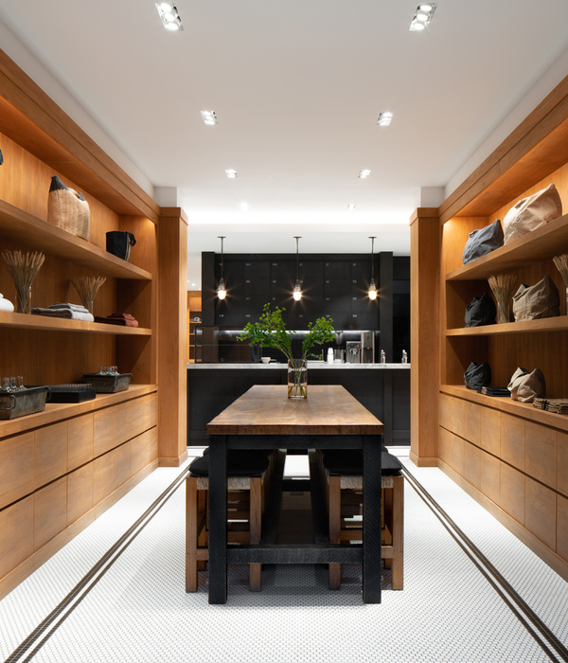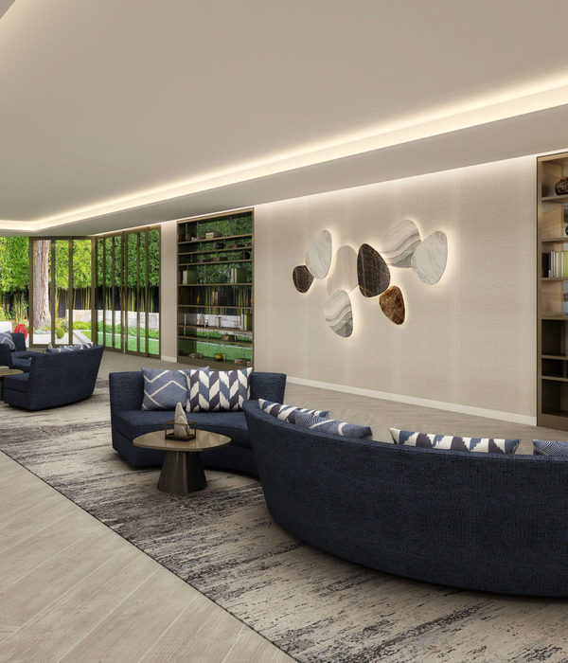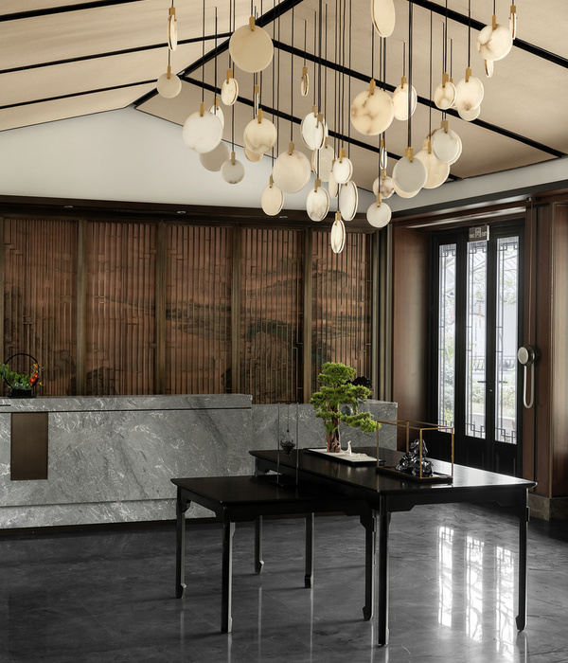Architect:DBA Architects
Location:Various locations (Texas, Oklahoma, Arkansas, Ohio, Florida)
Project Year:2022
Category:Hospitals
Everest Rehabilitation Hospitals is a multispecialty acute care physical rehabilitation hospital company, owned by Marc Sparks, focused on providing high-quality, physical rehabilitation treatments. With current locations in Texas, Oklahoma, Arkansas, Ohio, and Florida, Everest utilizes a proto-typical design intended to be built exactly the same in various locations across the country. Designed by DBA Architects, each hospital is a modern, 40,000 square-foot single-story structure featuring 36 private rooms complete with contemporary art and a private spacious bathroom. Every development is pre-designed with the option to add an additional 17 private rooms should the market dictate the need for expansion.
DBA Architects drew inspiration from modern industrial designs and boutique hotels with lofty ceilings, exposed steel beams and trusses, soaring glass entries, porte-cocheres, expansive views, and personal details. In the past, rehabilitation hospitals were seen as nothing more than drab and perfunctory facilities that met a person’s basic medical needs, but did nothing for their mental state and overall well-being. Everest’s design is more akin to a boutique style resort hotel with bright and lively artwork and furnishings, natural light, high ceilings, pleasing views, room service meals, social events, outdoor dining, therapeutic/world class gym facilities and more. Patients go here to get back on their feet, back to their loved ones, and back to their productive lives.
The design team created an aspiring, uplifting inspirational space with lots of natural light from all directions to help them “climb that mountain” (Mount Everest) back to wellness. Every hospital includes spacious, technologically-advanced equipped inpatient and outpatient physical therapy gyms, a large outdoor mobility courtyard for therapeutic use, state-of-the-art aqua therapy, a completely furnished life skills training apartment with a full kitchen and bathroom, in-house dialysis, and an in-house pharmacy. Everest understands the importance of the support system surrounding the patients as well. Included in the facility are several family gathering areas, an extra-large dining hall, and an outdoor patio.
The exterior features exposed white steel beams, faux wood, stucco, oversized masonry units, and fiber cement panels and siding. The color palette includes whites, blues, various shades of gray, and plenty of blue tinted glass. A step forward into the interior reveals luxury vinyl tile flooring, ceramic and glass tile, carpet, and painted drywall walls and ceilings. Similar to the building envelope, the interior features a modern and airy aesthetic with pops of blues, grays, whites, and beige earth tones.
Each patient suite is equipped with thoughtful headwall designs, allowing easy access to medical gasses, power, and nurse call outlets, and doubling as an aesthetically pleasing alcove for artwork. The beds are topped off with a suspended cloud at the ceiling to house mandatory exam lighting. With patients who lack mobility top of mind, DBA steered clear of sharp corners on casework, cabinets, and furnishings. Everest incorporates soft corners and round case work, tables, and furniture. Barn door sliders and automatic doors are also included as a better choice both for patients, residents, and staff, while also realizing a modern aesthetic.
Often overlooked, essential elements that contribute to a healthy and safe living environment are a must in healthcare spaces. Consequently, the design team felt it was necessary to provide ample access to sunlight, fresh air, and striking views—achieved through the one-story multiple wings and courtyards. With regard to circadian lighting, the team accomplished this through natural light that shines in from all directions, high ceilings with two-story glass, transoms, and clerestory windows in corridors, kitchens, and other inner spaces.
With consideration for the elderly who are prime to falls due to limited vision and lighting, DBA provided adequate lighting and color contrast between flooring and wall surfaces. Flooring color, transitions, and size differences can be a real problem. Flooring transitions where different flooring types are used, as even the smallest difference in size of the material, can cause a trip hazard. Everest incorporates the same luxury vinyl tile throughout the entire facility to avoid this. Strongly patterned flooring designs also cause visual disorientation, therefore, Everest incorporates wayfinding patterns that lead from space to space. The blue wayfinding flooring utilized has a low reflectivity, and like other items in the space, fits the modern aesthetic the design team was trying to achieve. Fluid spills are also common in medical facilities so special attention was used in selecting non-slip surfaces/flooring when wet.
The hospital serves patients recovering from stroke, brain injury, neurological conditions, trauma, spinal cord injury, speech impediments, amputation, pulmonary disease, orthopedic injury, COVID-19, and other medically complex conditions.
Everest Rehabilitation Hospital features an interdisciplinary physician-led experienced team of rehabilitation therapists focused on increasing patient strength and endurance and improving quality of life in a modern, state of the art setting.
▼项目更多图片
{{item.text_origin}}

