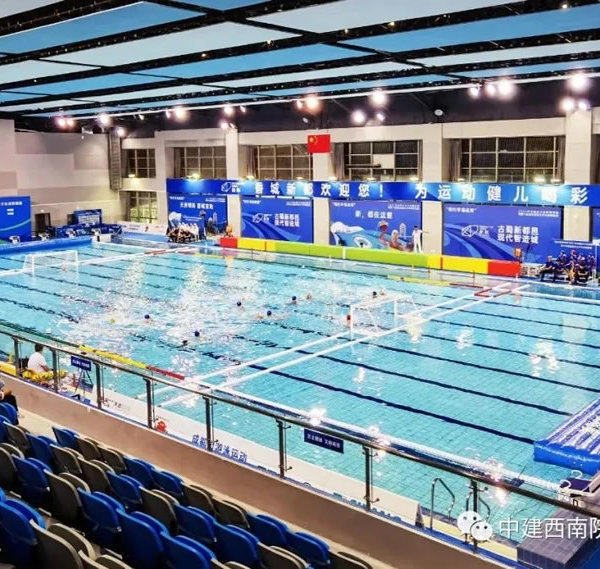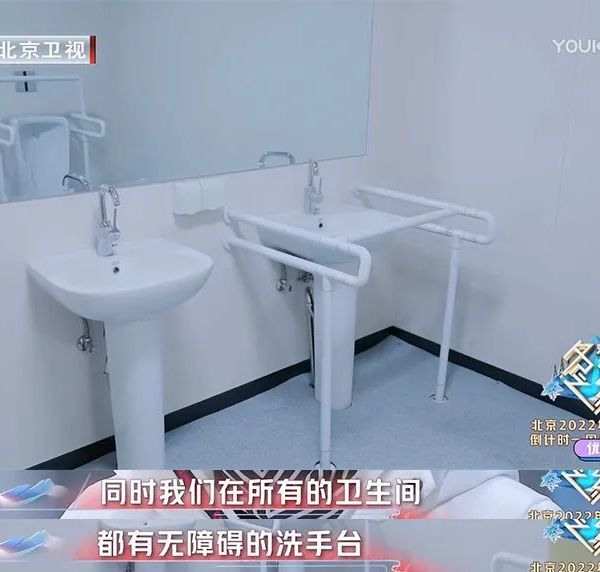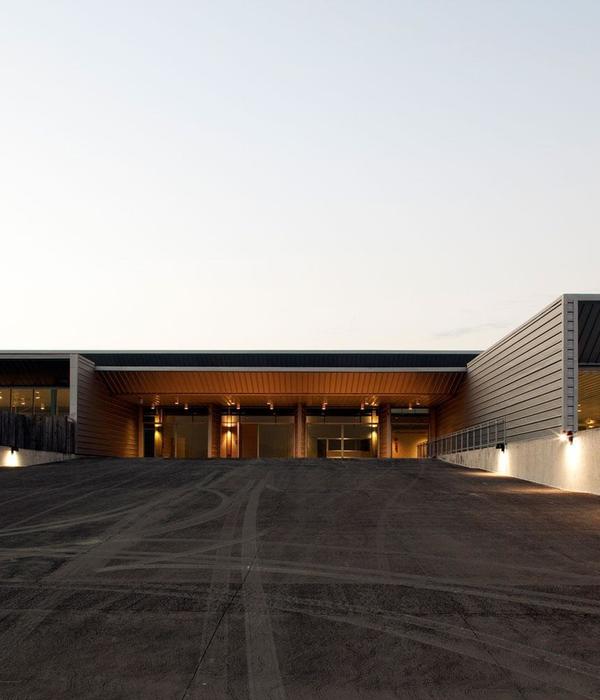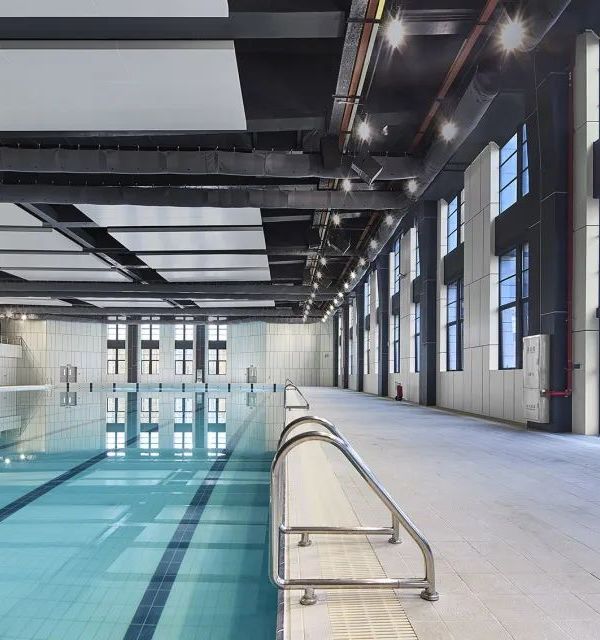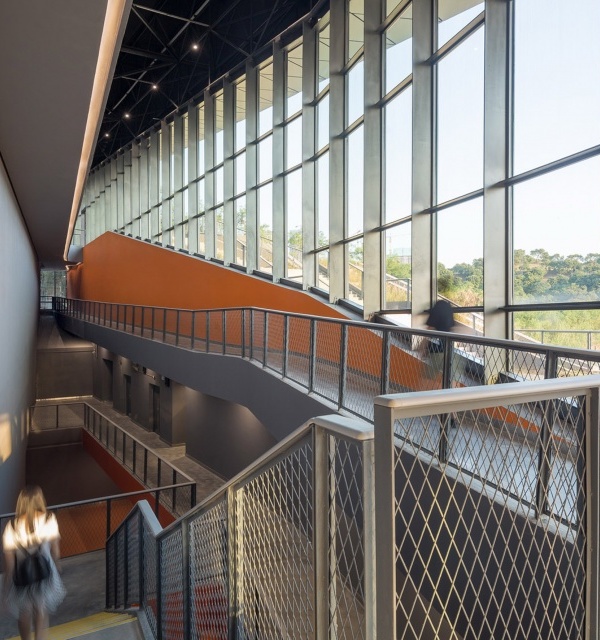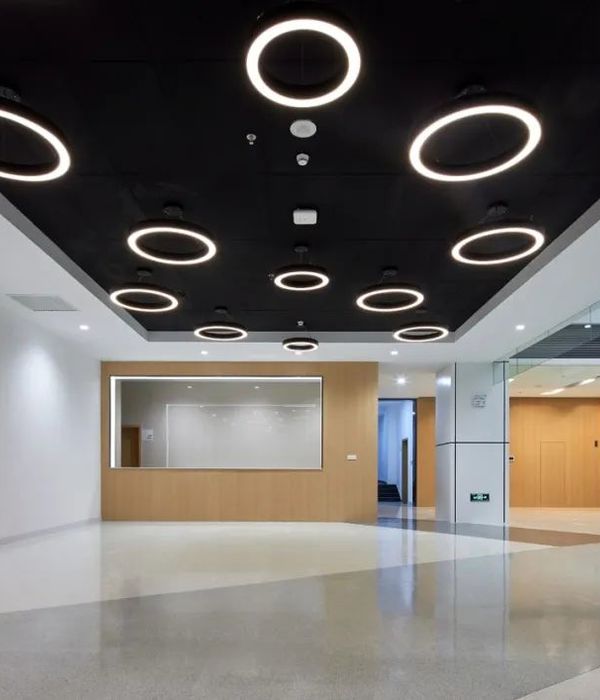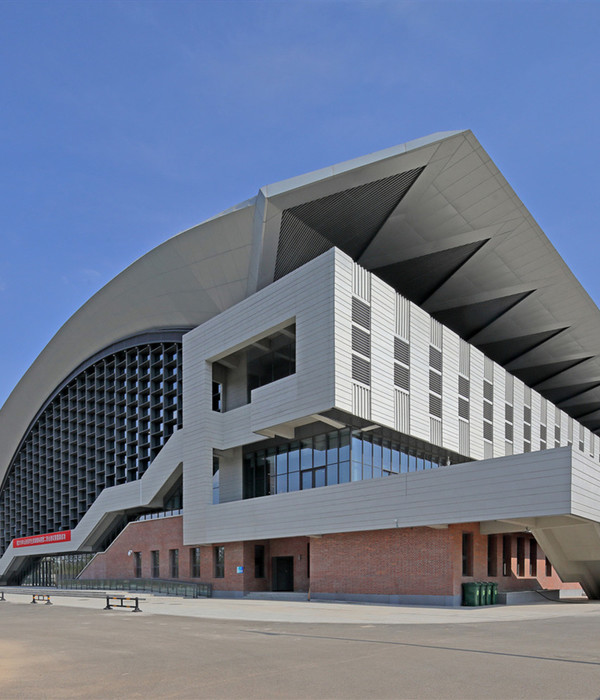在当今高速发展的商业开发世界里,带来了各式各样的临时展厅,然而在展会结束后这些展厅的建筑垃圾没能得到妥善清理,材料无法回收与利用,造成大量不必要的浪费、污染及排放问题。对此,在2019年上海国际家具展中,诺亿设计研发专门为家具展商打造了室外独立展厅,建筑师不想特意设计酷炫的造型去夺人眼球,反而率性的使用材料,大胆裸露木材的粗糙肌理,以表达材料的真实性,和纯粹的功能。并在项目结束后很好的展示了可持续发展的设计解决方案。
In today’s world of rapid business development, many exhibitors construct temporary showrooms, but after the exhibition, the showroom’s construction waste and materials cannot be cleaned properly and recycled, which causes a lot of unnecessary waste and pollution. The issue of emissions has also appeared to have been largely ignored as well. In response to this, at the Shanghai International Furniture Fair 2019, Rooi Design and Research has developed an outdoor independent pavilion specially designed for a furniture exhibitor. This has allowed to unveil a brand new comprehensive and sustainable design solution.
▼家具展厅概览,overall of the furniture pavilion © 邵峰
展览馆外部场地较大,未被充分利用,显得非常空旷,本项目在展览期间给空旷的外部场地带来了一个充满活力的中心点,它不仅是一个家具展厅,同时为参观者提供了一个纳凉、休闲和观赏的地方。建筑的立面使用了两种不同形式的正方体,四个立面均成为了展示家具的窗口,参观者可以在不同方向、周边不同楼层等各个角度上均能清晰观赏家具展示,此外,通透的立面既能捕捉到充足阳光,同时1.22米进深的窗口阻止了阳光直射,给参观者带来舒适的视觉效果。
Pavilion S is not just a furniture showroom either, it is a place where one can relax and rest during the exhibition. The facade of the building uses two different cubes and the four facades have become windows like in order to display the furniture, giving audiences different views at various angles. The furniture display can be clearly seen, and the transparent facade captures plenty of sunlight, while the 1.22-meter-deep window prevents the sun from shining directly into the showroom.
▼建筑立面成为了展示家具的窗口,the facades have become windows like in order to display the furniture © 邵峰
▼展厅入口,entrance © 邵峰
在挑选建筑的主要材料中,建筑师选用了一款家具制造中最为熟悉并常用的材料——胶合板。在展会结束后,建筑师将其转化为桌椅家具并以最经济的方式提供给乡村社区使用,以此倡导环保理念的同时, 也做到一物多用。家具展厅S的挑战在于实现低预算,最短建造时间以及最大化展示客户产品。建筑由171个正方体单元和30组地面单元(一共821块1.22×1.22米的胶合板)组成。在不影响整体稳定性的基础上,采用最经济的结构进行设计,该设计最大化提升施工效率,可以在48小时内完成组装,大大减少了时间和施工成本。
First, in regard to the primary construction materials for the building, the architect used plywood, which is one of the most familiar materials in furniture manufacturing. At the end of the exhibition, these construction materials can be recycled for secondary use. The materials for the building consisted of 821 pieces of market standard size (1.22×1.22 meter) plywood which is the most economical design structure used for processing. The biggest advantage of this design is that it is simple to construct and can be fully assembled within 48 hours, which drastically minimizes time and construction costs.
▼立面的正方体单元,cubes of the facade © 邵峰
最后,建筑主体结构采用木板-钢结构混合系统,屋顶则采用了双曲面(正反拱梁钢结构设计)整个建筑空间开阔整洁,没有一根柱子。建筑师相信将复杂性留给设计与建筑的过程,给大众带来的是清新、舒适的视觉效果,给城市带来的则是零负荷。
The main structure adopts the mixed use of a wood and steel structure, while the roof is designed as a hyperboloid (positive and negative arch-beam steel structure roof). The whole building space does not have a column, presenting the whole exhibition hall in a clean, sleek manner. The architect believes that the complexity should be left in the design and technique of the building process, while give the audience an impression of clear and easy to understand, bright and Eco-friendly to the city.
▼展厅内部,没有一根柱子,interior with no column © 邵峰
▼清新、舒适的视觉效果,an impression of clear and easy to understand © 邵峰
▼室内的展墙,indoor view of the exhibition wall © 邵峰
▼展墙细节,detail of the wall © 邵峰
今年,建筑师回收了整个建筑体,并以最经济的方式为附近乡村社区打造了410套桌椅。考虑到乡村社区通常有着紧密的人际关系,人们常常一起出来活动,于是建筑师基于板材尺寸以及使用者需求设计出了这些六边形的家具。每块1.22m x 1.22m的回收胶合板可以刚好的被加工成一张六边形的桌子或3张凳子而且安装简易,最后由村委会发放给了有需要的人以及社区服务中心。在使用中人们很自然的将桌椅以不同形式组合在一起,很好的增加了互动性和趣味性,并且帮助丰富了社区活动。
▼回收板材组成家具,recycled panels to form furniture © 陈铭
This year, the architect managed to recycle the entire building and built 410 sets of tables and chairs in the most economical way for rural communities. Every piece of 1.22m×1.22m of recycled plywood can be transformed into a perfect hexagon table or 3 rectangle chairs. In regards to the interpersonal relationships in the small rural communities, the architect has designed the furniture which can be combined into different forms to increase the interactivity and fun, at the same time enrich the community activities.
▼重组的家具于乡村社区中再利用,furniture is reused in rural communities © 陈铭
▼成为社区活动中心,become a community center © 陈铭
▼便捷的模块化家具,convenient modular furniture © 陈铭
▼家具细节,detail of the furniture © 陈铭
▼装配动图,Evolution diagram © 诺亿设计研发
▼轴测图,axonometric drawing © 诺亿设计研发
▼展厅平面,pavilion plan © 诺亿设计研发
▼展厅立面,pavilion elevation © 诺亿设计研发
▼家具示意图,furniture drawing © 诺亿设计研发
{{item.text_origin}}



