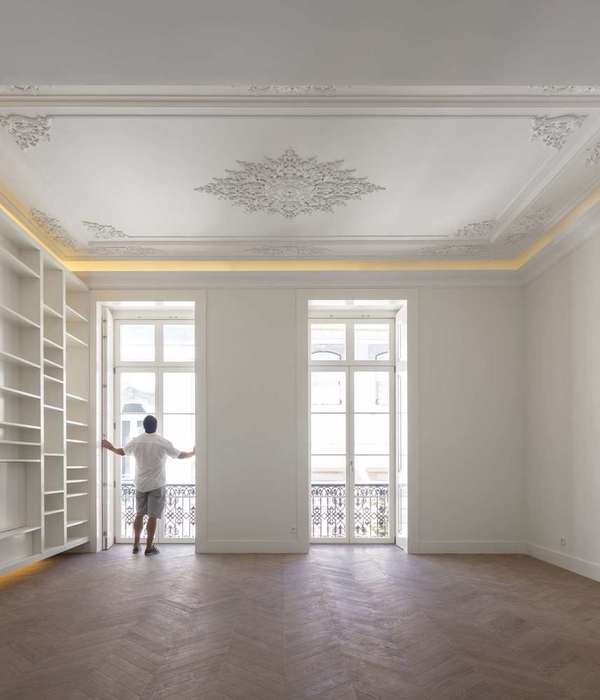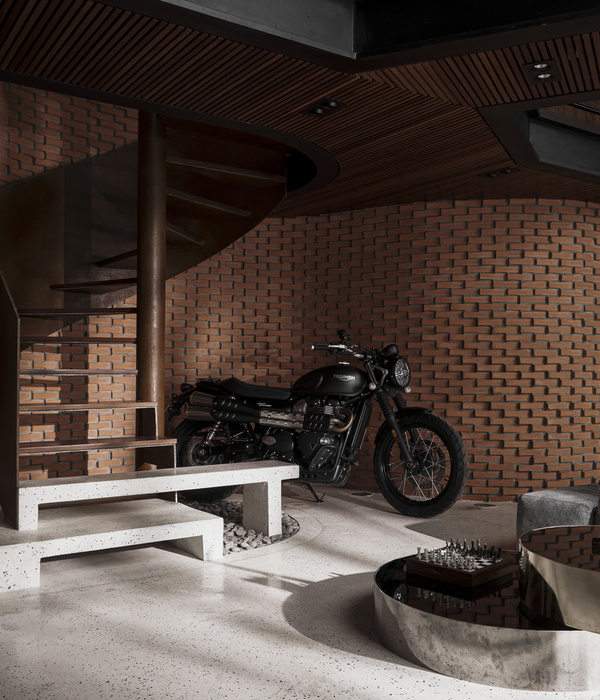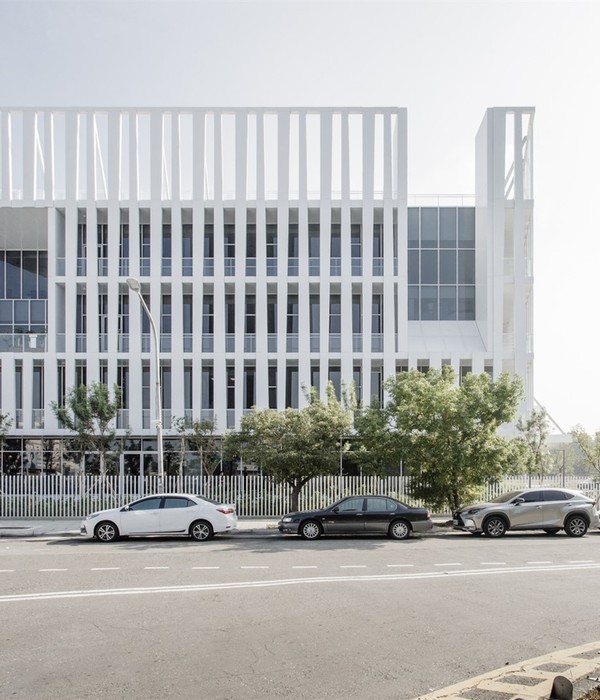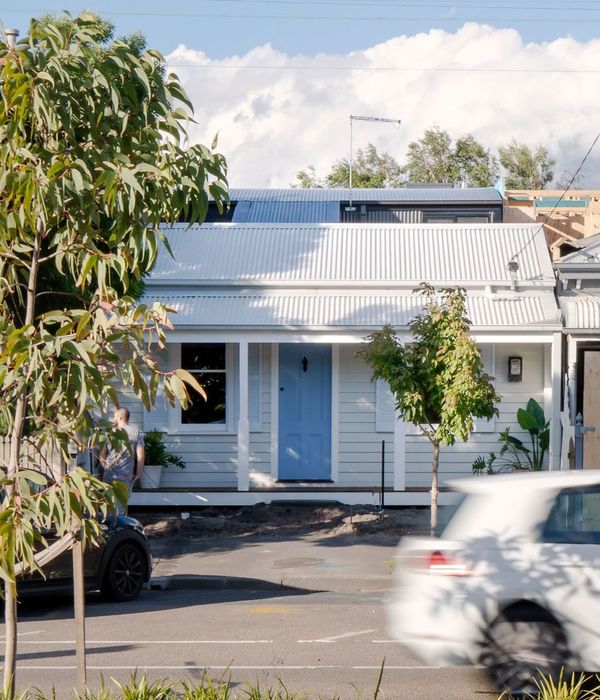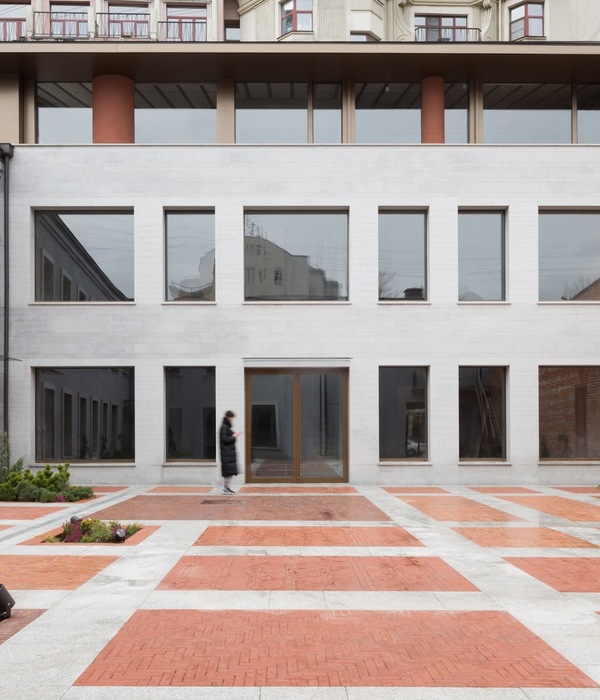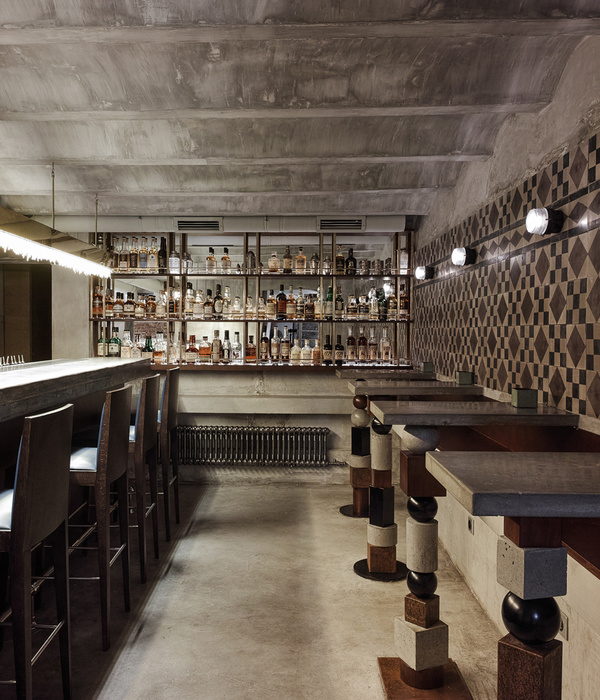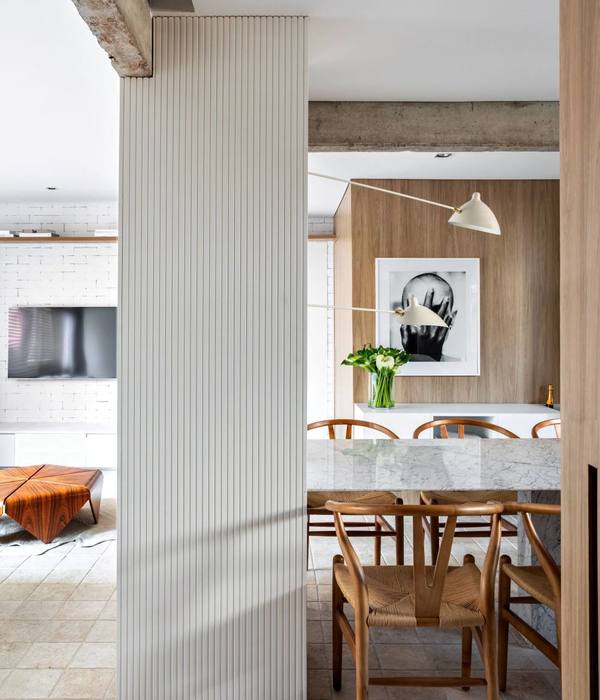中国快速城市化的当下,都市新人的家乡老宅,区别于国外的独栋住宅,成为历史上可能最具有独特性的居住单元。它承载着父辈的乡村生活,同时也必须接纳数个子辈家庭每个节日往来于城市和家乡老宅,如候鸟迁徙。
With rapid urbanization in China today, the old homes of urban newcomers here, unlike individual houses abroad, have become the most unique residential units in history. It carries the rural life of the parents and must also embrace the families of the future generations who will travel between the city and their hometowns at each festival, just like migratory birds.
▼田野鸟瞰,village context ©施峥
▼俯视航拍,aerial view ©施峥
▼田间透视,view from the field ©施峥
▼油菜花中的建筑,the building among therape flower field ©施峥
▼正立面,main facade ©施峥
爷爷的柴米油盐,父母叔伯的家乡,和小朋友的年味,在每个春节时候达到一种饱和式的冲突混合。而这方方面面,都是候鸟之家需要探究的空间本质。在12*10米的基地内,人与人、人与家乡的深层关系都通过感官转化成为各种空间元素。魔方楼梯串联起一楼圆桌大餐厅,二楼立体家庭厅,三楼阳光茶室,最后到达半遮半透的大露台。室外的风景伴随着连续通透的公共空间,步移景异,随便一喊一家人都能听到,每个窗外都是旧时稻田远山,每步楼梯都有小孩的追逐身影。这些画面是设计的核心理念。
▼剖面轴测图,sectional perspective ©中国美术学院风景建筑设计研究总院
Grandpa’s daily life, the hometown of parents and relatives, and children’s Spring Festival celebrations reach a saturated yet conflicting mix at each Spring Festival. All these aspects are the nature of space that the homes of migratory birds need to explore. In the 12*10-meter base, the deep relationship between people as well as people and hometown changes to various spatial elements through the senses. The Rubik’s Cube-like staircase connects the round dining table on the first floor, the three-dimensional family room on the second floor, the sunny tea room on the third floor, and finally the semi-transparent large terrace. The outdoor scenery is accompanied by continuous and transparent public spaces. As you move, scenery changes and anyone who yells can be heard by others. Outside each window are old rice fields and distant mountains, with children chasing each step of the stairs. These pictures are the core concepts of design.
入口和通高的玄关,entrance and the full-height hallway ©施峥
▼客厅与餐厅,drawing room and dining room ©施峥
▼客厅,drawing room ©施峥
▼起居室,living room ©施峥
▼流动的楼梯,the flowing stairs ©施峥
▼楼梯与天窗,the stairs and the skylight ©施峥
▼茶室,tea room ©施峥
顶层公共空间,public space on the upper floor ©施峥
▼阅读空间,reading area ©施峥
艺术展廊,gallery ©施峥
露台与阅读空间,terrace and reading area ©施峥
▼露台,terrace ©施峥
▼主卧,master bedroom ©施峥
次卧,secondary bedroom ©施峥
生态设计仍然是乡村建筑营造的主旋律,木、石、泥、草仍然是乡村田舍的原材料。传统木屋架丰富了建筑细节,吸引燕雀归来;外墙掺入稻草的质感涂料以及当地石材的基座依旧与屋前水田亲近;院子里的菜圃就是鲜活的生活。就地取材是成本控制的关键,低廉的造价让生态设计具有普适性意义。
Ecological design still remains the major theme of rural buildings, and wood, stone, mud and grass are still raw materials for rural farmhouses. The traditional wooden roof frame enriches the architectural details, attracting swallows and sparrows; the texture coating of the outer wall mixed with straw and the base of local stone are still close to the paddy field in front of the house; the vegetable garden in the yard represents a lively life. Taking materials locally is the key to cost control, and the low cost makes ecological design universal.
▼水田与夕阳下的建筑,the house facing the paddy field ©施峥
▼立面材质细节,facade material ©施峥
▼夜间外观局部,exterior view by night ©施峥
▼建筑背立面,the rear facade ©施峥
一个三代人大家庭旋转在屋檐下庭院间,燕归,人还,看春来。就是中国乡村自建房的生命力。
A large family of three generations revolves in the courtyard under the eaves. You can see swallows flying and people returning. You can embrace spring as well. This is exactly the vitality of self-built houses in rural China.
整体鸟瞰,aerial view ©施峥
草图和建造过程,sketches and construction photos ©中国美术学院风景建筑设计研究总院
▼总平面图,site plan ©中国美术学院风景建筑设计研究总院
▼剖面轴测图,sectional axon ©中国美术学院风景建筑设计研究总院
▼剖面图,section ©中国美术学院风景建筑设计研究总院
一层平面图,plan 1F ©中国美术学院风景建筑设计研究总院
▼二层平面图,plan 2F ©中国美术学院风景建筑设计研究总院
建筑事务所/公司/机构/单位:中国美术学院风景建筑设计研究总院
公司所在地:中国浙江省杭州市西斗门路18号
建成时间:2019年5月
建筑面积: 400㎡
用地面积:800㎡
造价:95万(土建45,室内40,景观10)项目地址: 中国浙江省龙游后山头村
主创建筑师: 陈夏未、金拓
摄影师:施峥
项目参与者
设计团队: 柯礼钧、王凯、沈俊彦 、周建正
室内设计:陈夏未,金拓
软装设计:黄志勇,王杰杰
景观设计:陈夏未,肖钳平
委托方: 周珊
施工方: 当地工匠
{{item.text_origin}}

