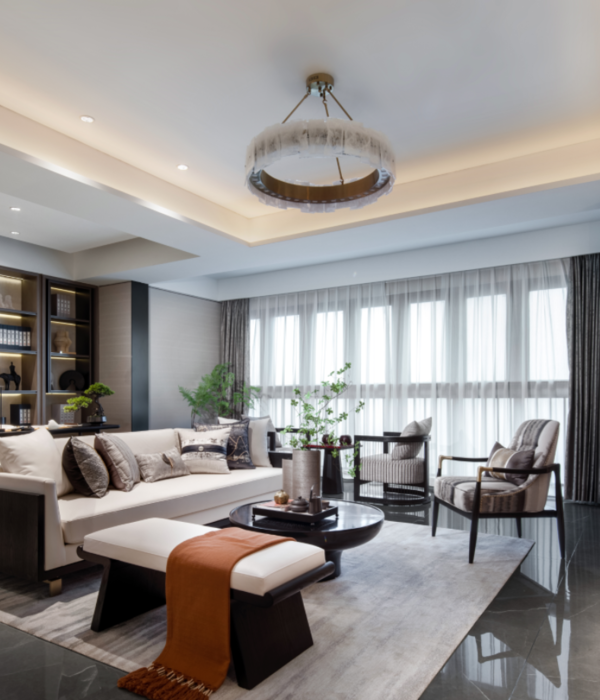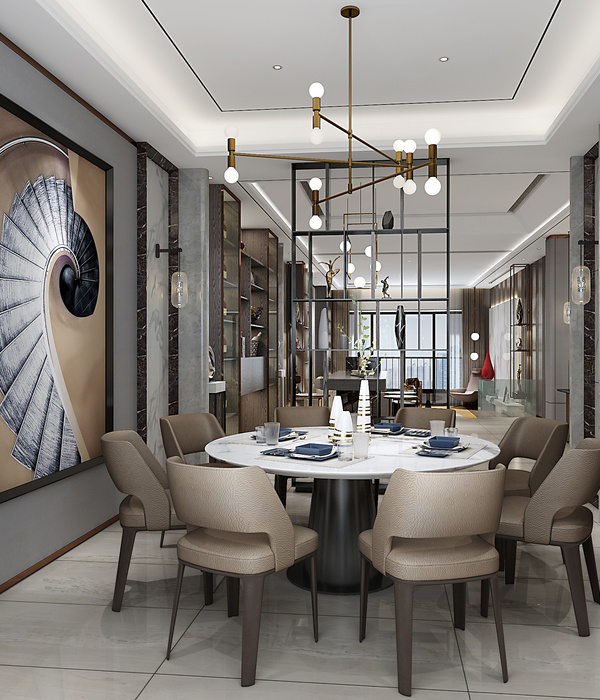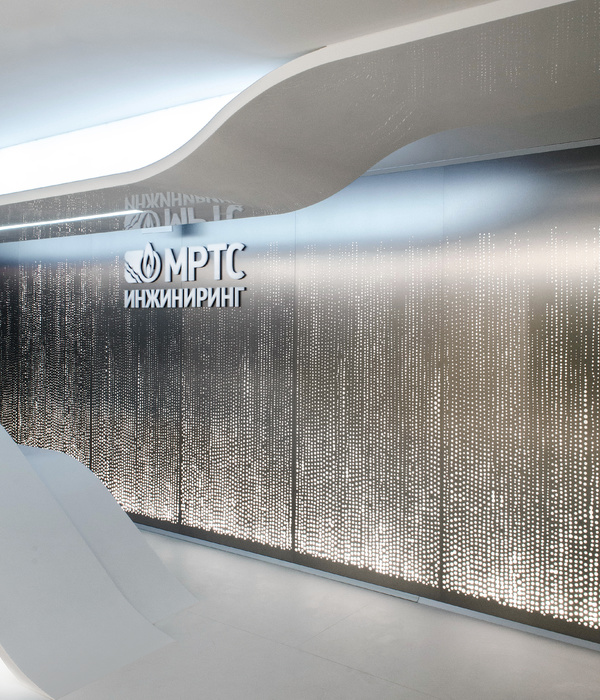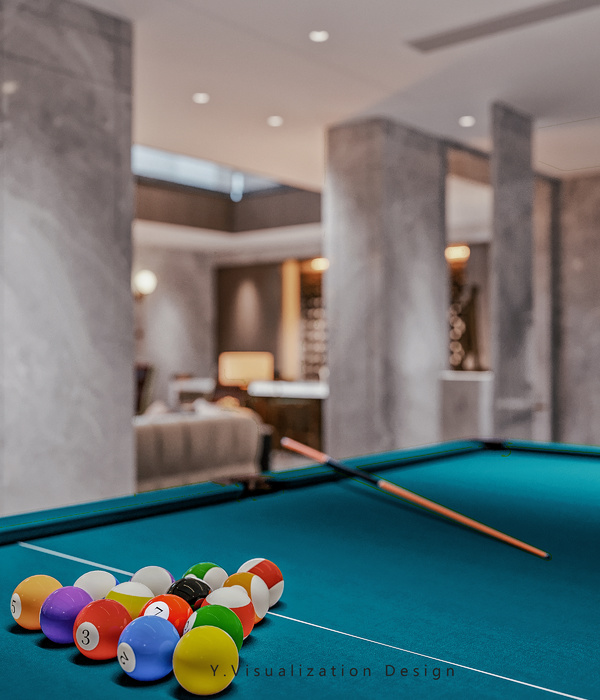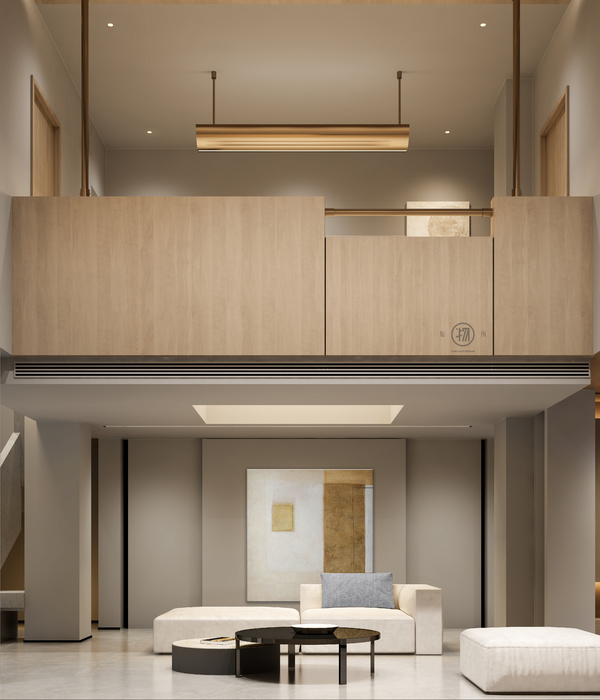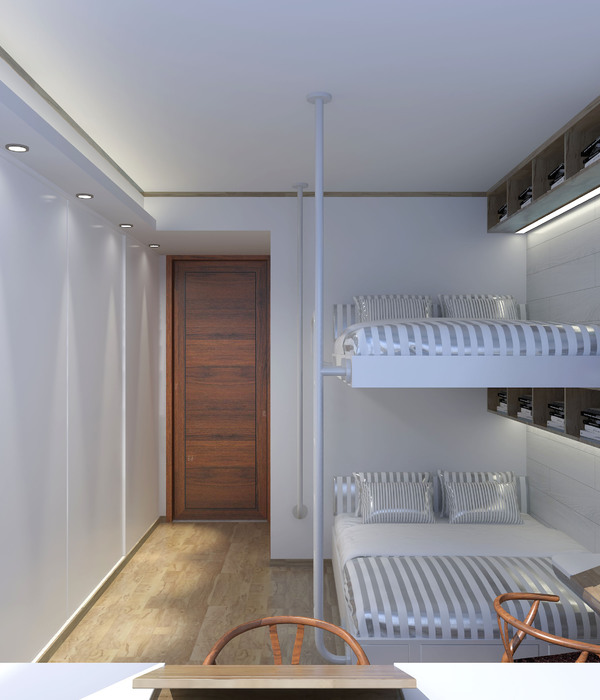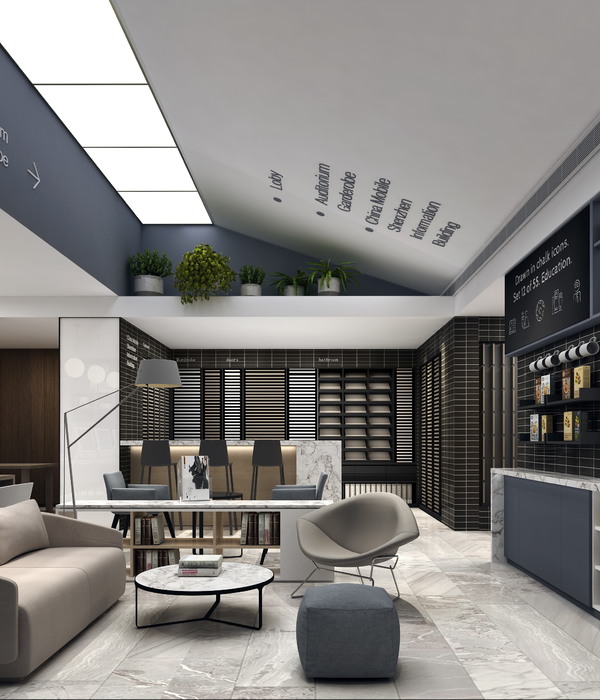Architect:Nitsche Arquitetos
Location:São Sebastião, SP, Brasil; | ;
Project Year:2003
Category:Private Houses
Our main intention was to create an extremely functional house that resulted from a fast and rational construction process. This attitude led to the conception of regular spaces, which dimensions result from the modulation of the structure. The three suites plus living space integrated into the kitchen and the volume of the service area are arranged in a linear sequence communicating only by the balcony. This way, internal circulations were eliminated, optimizing the use of the built area and providing independence for each environment.
The first approach was based on two main issues related to the climate of the North Coast of São Paulo: the first was the issue of excessive humidity; the second to high summer temperatures. In order to avoid the absorption of moisture from the ground we have proposed the house built on a concrete platform suspended from the ground (of this we also guarantee the total permeability of the lot); and to combat the accumulation of moisture from the air itself, we arranged the environments in such a way as to allow the opening on two opposite sides, favoring cross ventilation. In order to mitigate the heat we made the roofing a great loose plan to shade the volume of the house. Between this plane and the liner there is a space where the air circulates constantly, avoiding the accumulation of heat and its irradiation into the environments. This space has also been characterized as a technical floor through which is distributed much of the facilities with easy and practical access. The wide eaves protect against heavy rains and against the direct incidence of the sun in the facade composed only of glass frames.
Throughout the architectural conception and later execution of the house, the priority was to choose materials that could be assembled in the work in order to minimize the artisanal process in the construction site. For the construction of the floor platform we used precast concrete slabs. On this platform were made all the walls in concrete block masonry - cheaper and feasible option of the region. Then the structure of the wooden house (jatobá) was fully assembled in just five days. Then, in a few hours, the thermo-acoustic aluminum roof tiles were installed. Once covered, the finishing and coating processes were started.
Finally the frames were placed, main item in the closing of the house, composed by aluminum frames and large glass plates. For the lining of the entire floor slab we chose the São Tomé stone, for its high resistance, texture and good thermal performance. Due to these characteristics, the stone, which works well in both external and internal areas, contributed to the materialization of one of the fundamental principles of the project, which was to offer a large floor platform where the boundaries between inside and outside were diluted. So when all the sliding doors open, the spaciousness of the space, reinforced by the continuity of the floor, conveys the feeling of lightness and of being in a great balcony.
1. ITA Construtora–Structure
2. Tambellini – Aluminium frames
3. GP Extração e Comércio de Pedras – São Tomé rock floor tile
4. DânicaZipco – Auminium Tile
5. Mirai Madeireira – Woodwork
6. Leonhardt–Woodwork
7. Janus Biezok – Metalwork
▼项目更多图片
{{item.text_origin}}


