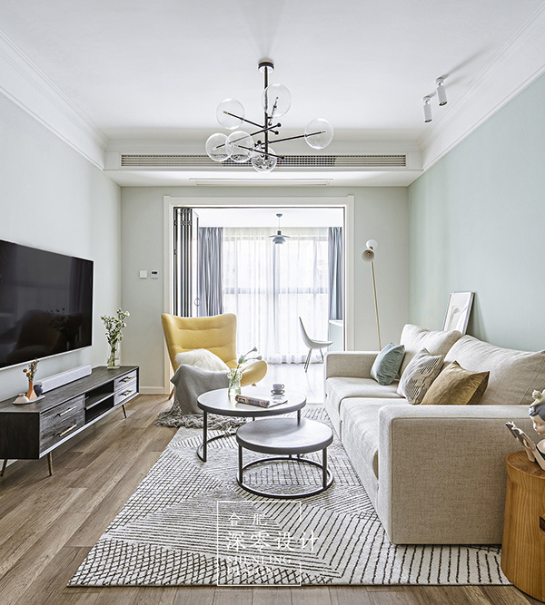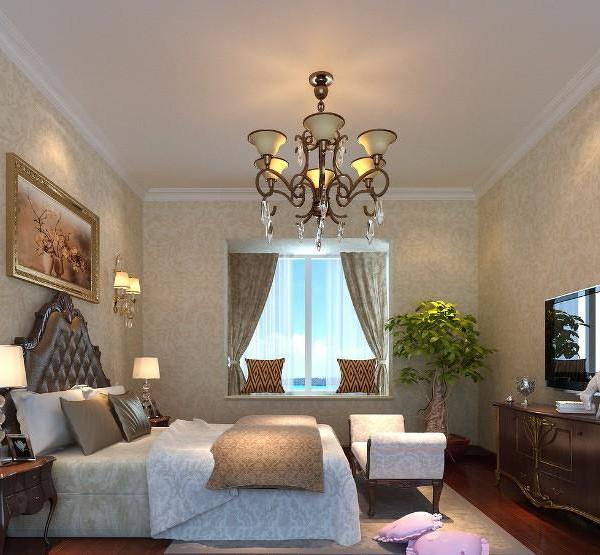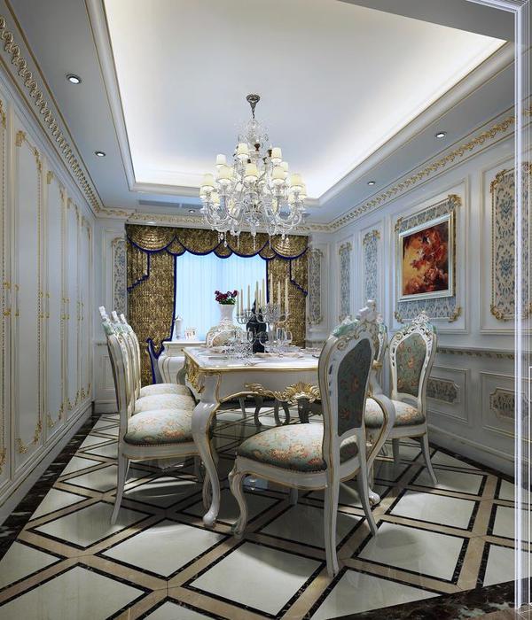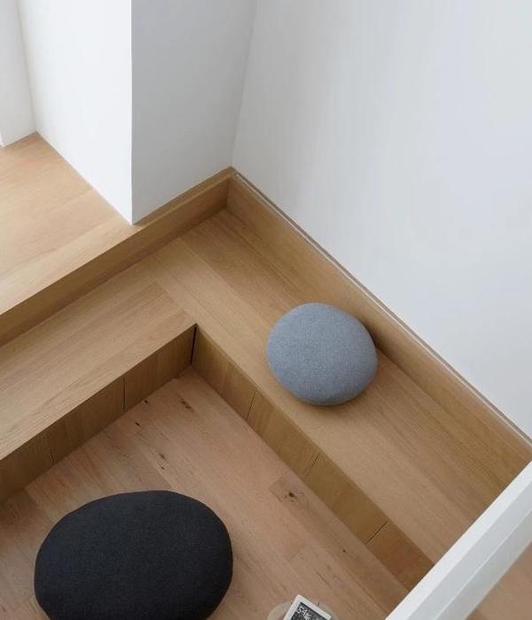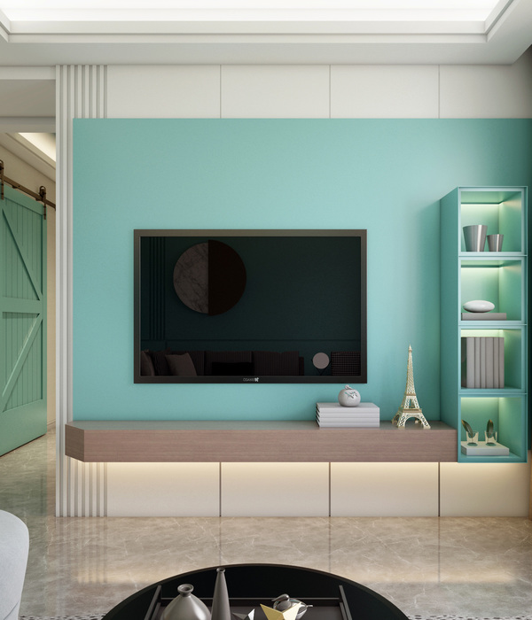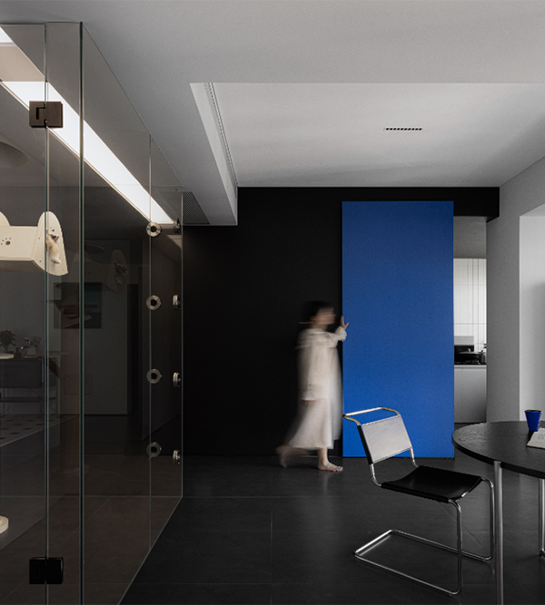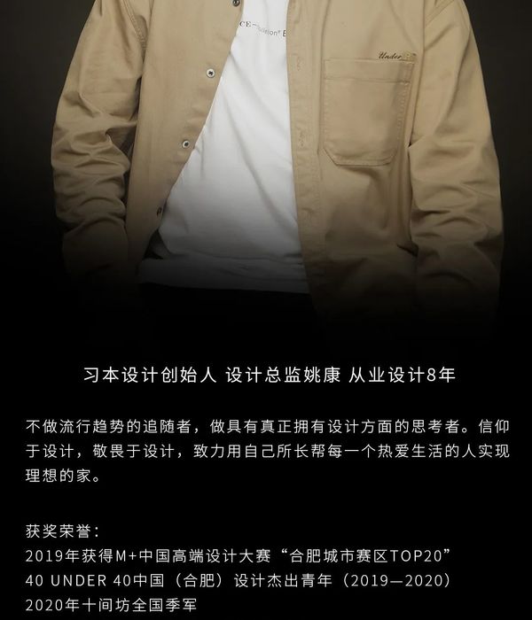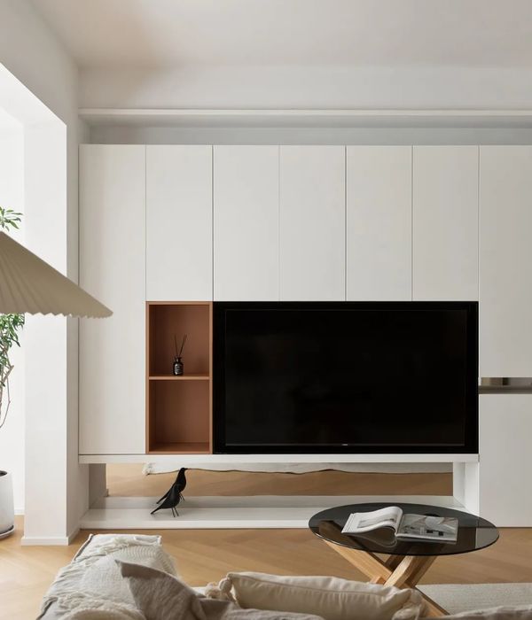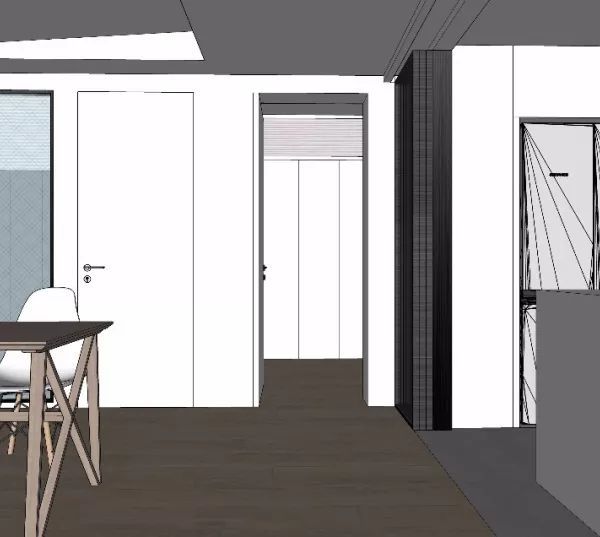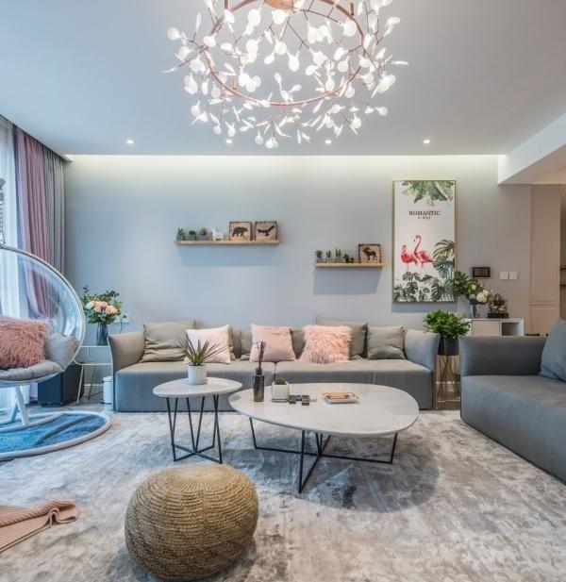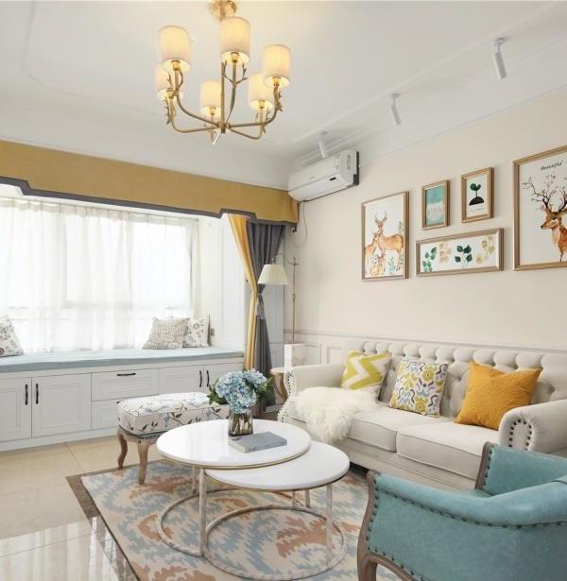Firm: Arch Group
Type: Commercial › Office
STATUS: Built
YEAR: 2015
Architects: A.Goryainov , M.Krymov , I. Cociuc, D. Fish, A. Zubkov
Design: 2014
Realization: 2015
Total area: 2360 sq.m.
The project has been ordered by MRTS company - one of the largest Russian companies performing turnkey construction of subsea technical facilities of main oil and gas pipelines.
The main goal of the project was to modify original floor’s planning, which was divided into several rooms, and create a spacious open space.
General idea of this interior design is a harmonious combination between nature and manmade. Natural resources and mining operations feature an internal confrontation between nature and people. Though, these days it’s possible to work with oil and gas without damaging nature, moreover, companies like MRTS create new technologies together with nature. People can achieve goals and do no harm to the planet – this message is expressed in interior in contrast of color and textures, for instance, yellow symbolizes nature and black is a symbol of technology, wood is a natural material, glass and steel are manmade products inside out.
Bright lift hall sets the tone to the whole office and is a starting point of interior’s evolution. Walls are faced with yellow stemalite. Continuous line of built-in lamps rises from floor to the ceiling and make a space dynamic. Light from lamps reflects from glossy stemalite and creates a double line of glow. From the lift hall employees and visitors can access both MRTS Engineering and MRTS Holding offices.
MRTS Engineering
Corian white reception desk and wall with metal panels and backlight are the first thing person can see entering the office. Due to its perforated structure the pattern of metal panels remind bubbles under the water.
Each open space has its own feature. The square of the largest open space is 480 sq.m. Bright-blue fitted-carpet here symbolizes sea, nature, white color – ships and oil derricks, made by man. Feature of this work space is a stage made of corian. It is bounced by floor construction with stabilized moss. This green area and flower pots are like islands, and desks are like ships.
The unusual play of shapes and colors is also used in another open space (180 sq.m.). Carpet’s pattern consists of hexagons varied in color: bright and dark near the entrance and light-toned near windows. Hexagon shape here is both nature (honeycombs) and manmade creation, which symbolizes accuracy and rationality. Forms of spotlights and bespoke desks are also inspired by hexagons.
MRTS Holding
Three colors and textures are used in reception desks’ finishing: white and black glossy mdf panels, ceramic granite with wood pattern, mdf panels with oak veneer. Light plays a large role in this space. Numerous built-in lamps, linear light in mdf panels and backlight of companies’ logotype. Wall’s wood panels and floor also has special lighting – linear lights here are like sun rays.
The design of the meeting room is a resumption of the reception. The feature if this room is white desk made of corian with an ‘island’ with stabilized moss in the middle.
Quote “clothes make the man” is applicable both for people and offices. Interior design of the office is company’s business card. We’ve created for MRTS vivid and multifaceted design, which reflects company’s modernity, uncommon approach to the business and respect both for nature and technologies.
{{item.text_origin}}

