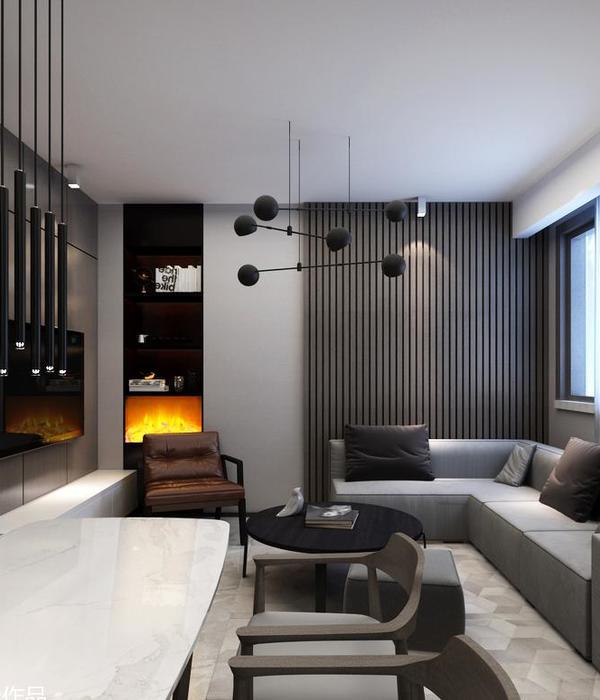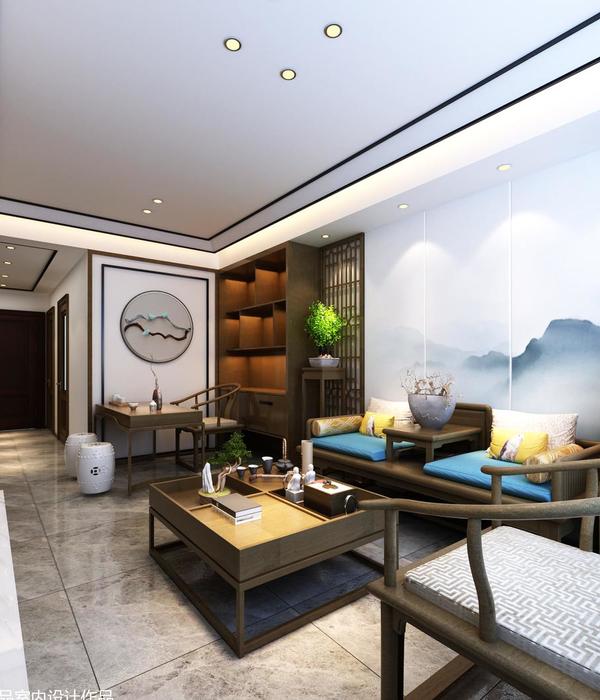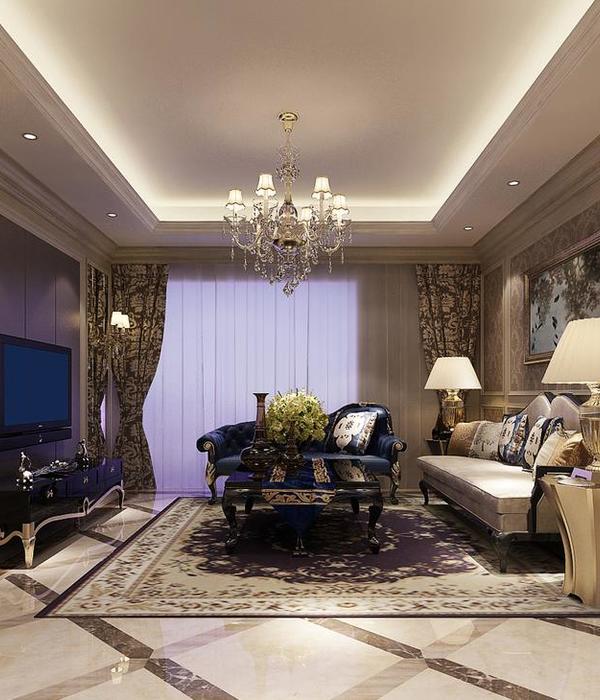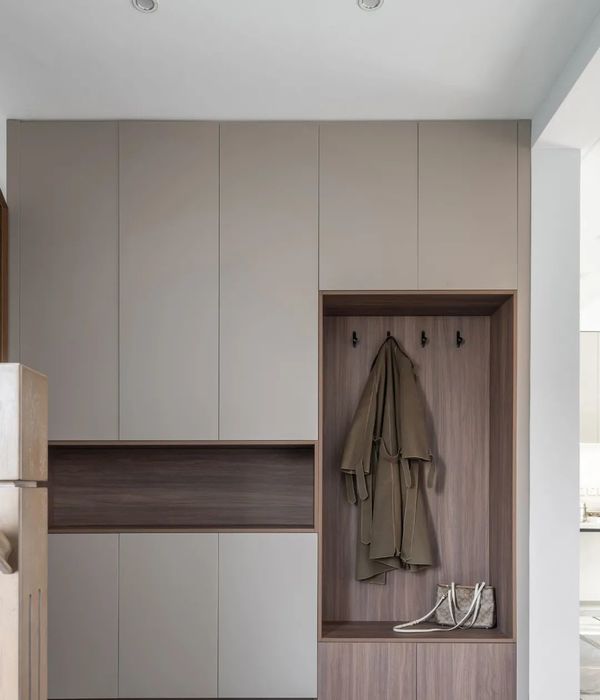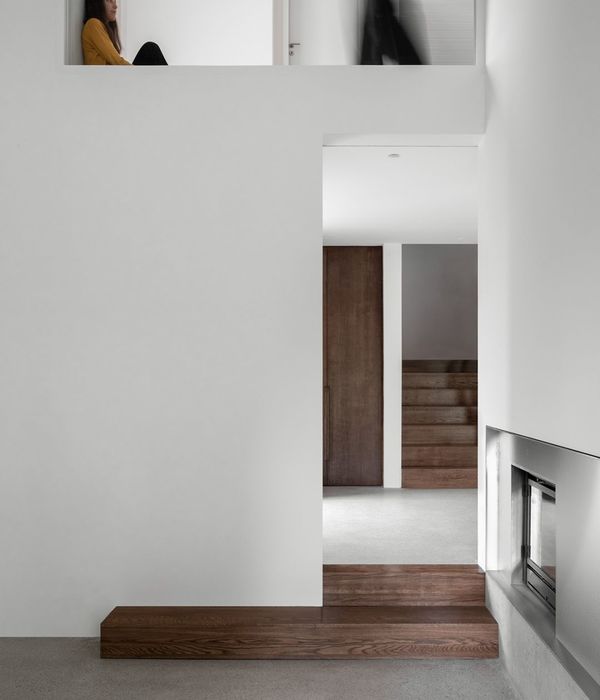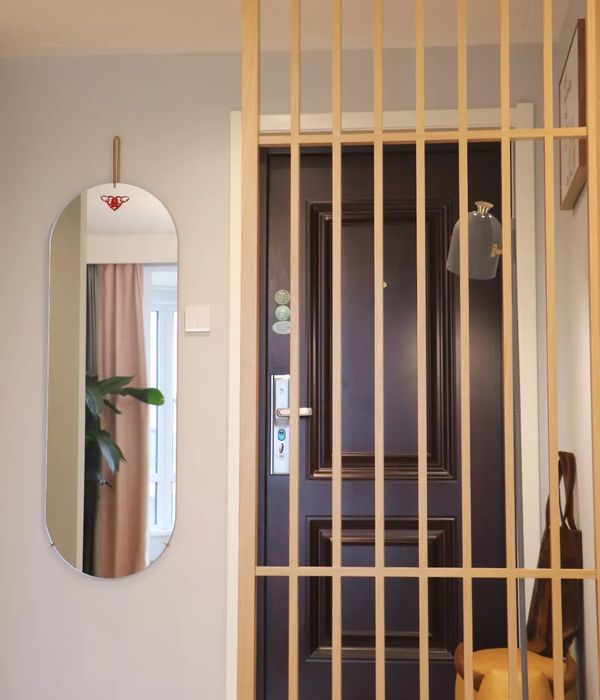精装改造 | 归途•温馨的港湾
BEFOREAFTER
项目信息/120平方
项目地址/安徽•合肥
项目类型/精装改造
设计机构/习本设计
空间摄影/范尔东
本案是一期精装改造的落地项目,厨房和两个卫生间并未改动。业主方是个和谐的三口之家,男主曾是可敬的消防员,女主是个有格调时尚的女性,特别是他们还有一个非常可爱的女儿,女主最爱便是给她穿搭的美美的,拍时尚大片。所以他们的要求也是很简单,好看、温馨、出片儿。
This case is a floor project of phase I hardbound renovation, and the kitchen and two bathrooms have not been changed. The owner is a harmonious family of three. The man used to be a respectable fireman, and the woman is a fashionable woman. Especially, they have a very lovely daughter. The woman loves to dress her beautifully and shoot fashion blockbusters. Therefore, their requirements are also very simple, good-looking, warm and film making.
THE ENTRANCE玄关
超强的收纳系统让你从进门那刻就得到满足
柜体纵横向的尺度分割撞色的设计,时尚简约
同时腰线处的分割又可随手放置一些小物件
Super storage system
Let you be satisfied from the moment you enter the door
Vertical and horizontal dimension division of cabinet
The color contrast design is fashionable and simple
At the same time, the segmentation at the waist line
You can also put some small objects at hand
LIVING ROOM客厅
整面墙的柜体与玄关鞋柜形成L型串联
不仅保证了收纳
而且空间联动自然
转角处镂空
结合镂空处的镜面处理
增加了空间的变幻与趣味性
The cabinet of the whole wall and the shoe cabinet in the hallway form an L-shaped series,Not only ensures storage,Moreover, the spatial linkage is natural,Hollow at corner,Combined with the mirror treatment of the hollow out,It increases the variety and interest of the space.
藤编吊椅
墙角绿植
仙气飘飘的纱帘
风起
妥妥的女明星视角
Rattan woven hanging basket
Corner green plants
Gauze curtain with fairy air
Wind
A proper female star Perspective
DINING ROOM餐厅
餐边柜悬空
方便日常卫生清理
满足业主收纳需求
Sideboard hanging, Convenient for daily cleaning, Meet the owner’s storage needs.
业主自制手绘挂画
点亮了纯白空间
与柜子的橙色相呼应
Owner’s hand drawn hanging picture
Lit up the pure white space
Echoing the orange of the cabinet
STUDY书房
沙发背后
是男女主人的书房区域
在办公的同时
又可兼顾看护孩子
Behind the sofa, it is the study area of the host and hostess. While working, it can also take care of children.
BEDROOM卧室
卧室的隐形门做了改色处理
空间衔接的更自然
背景墙使用了艺术涂料
独特的床头设计
悬空的床头柜
使卧室空间简洁明亮
The invisible door of the bedroom has been color changed.
More natural spatial connection.
Art paint is used for the background wall.
Unique headboard design.
Hanging bedside table.
Make the bedroom space simple and bright.
恰到好处的灯光点缀
轻盈地纱帘
给卧室的温馨氛围大大加分
Just the right lighting
Light gauze curtain
Give the warm atmosphere of the bedroom a big bonus
SECONDARY BED次卧
作为收纳与美观一体的洞洞板
可以DIY增加隔板放置喜欢的摆件
卡哇伊的橙色蘑菇灯
增添了房间的趣味性
柜体与飘窗柜的结合
让这个小小空间也有充足的收纳
As a hole board that integrates storage and aesthetics, You can DIY add partitions to place your favorite ornaments. Kawaii’s orange mushroom lamp adds interest to the room. Combination of cabinet and bay window cabinet let this small space also have sufficient storage.
CLOAKROOM
衣帽间
简洁有格调的梳妆衣帽空间
不规则椭圆的穿衣镜
随风而起的纱帘
让梳妆都有了浪漫
Simple and stylish dressing, clothes and hat space
Irregular oval dressing glasses
A gauze curtain rising with the wind
Let the dressing have romance
Custom Photo
平面图
本案特别鸣谢以下品牌(排名不分先后)乳胶漆:合肥佐敦 / 木地板:书香门第 / 灯光商家:伊能量照明 / 窗帘:合肥一尺一度
- End -
关于习本
创建于2018年,习本“以人为本”专注于全案设计/精装修改造/软装设计/商业空间,提供整体设计服务和解决方案,私人定制为每位业主实现符合业主生活习惯及喜欢的专属风格。从前期需求了解调研规划、设计方案到过程执行、设计落地,最大限度解决设计方案最终落地预想差。并形成“空间设计、软装陈设、灯光顾问”整体设计和施工落地指导服务。
习本设计实景鉴赏
如需设计咨询,请添加客服“尔争”
:xibenshejikefu001
习本设计工作室地址:安徽省合肥市滨湖新区金融港B3栋2308室
//往期回顾//
实景|我们的故事,以家为圆心,慢慢发生
实景|精装改造 贰 对千篇一律 Say Byebye!
实景 | 自由游走、随心而动的一人居
实景 | 御景江山,质简大宅,构造黑白灰的减法空间
实景|86年的大院房,营造美好生活的亲子典范
{{item.text_origin}}




