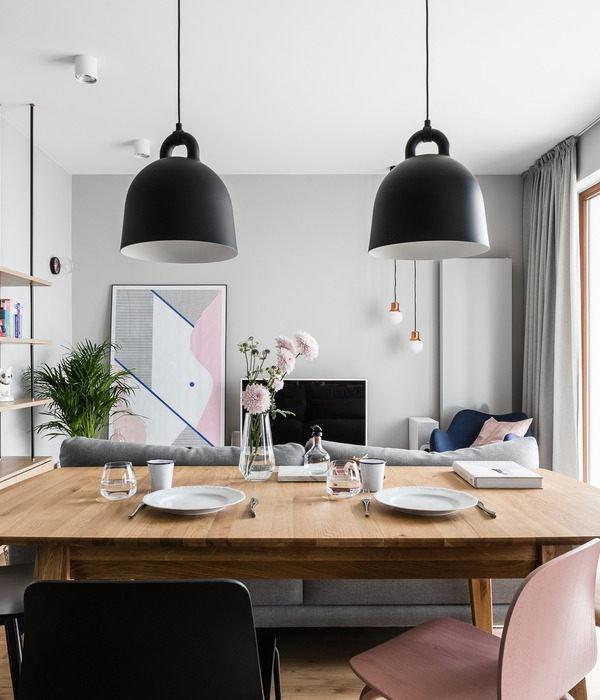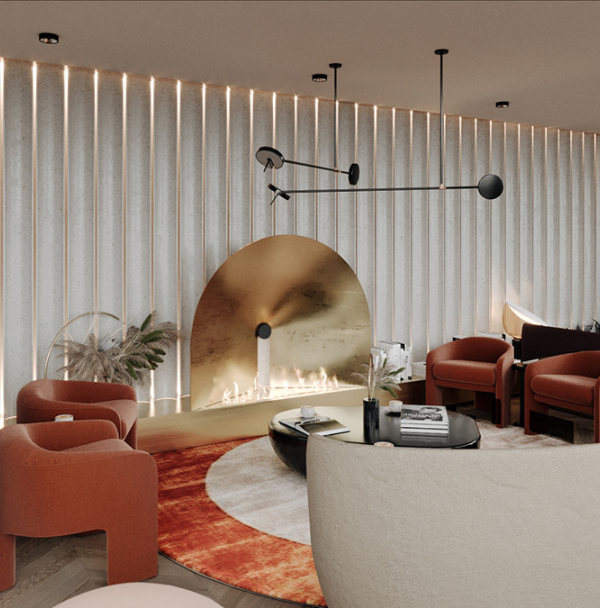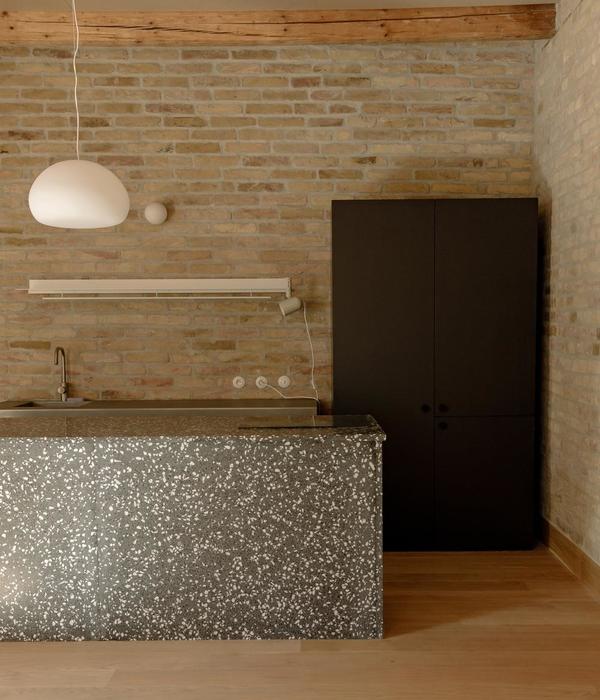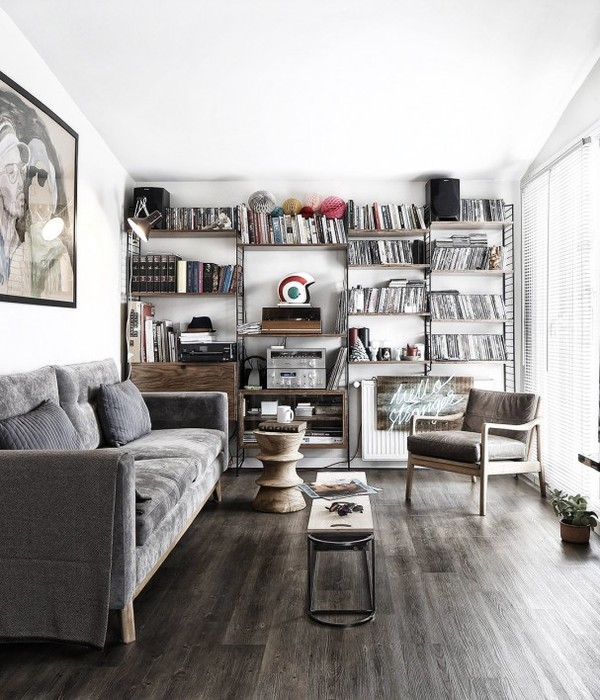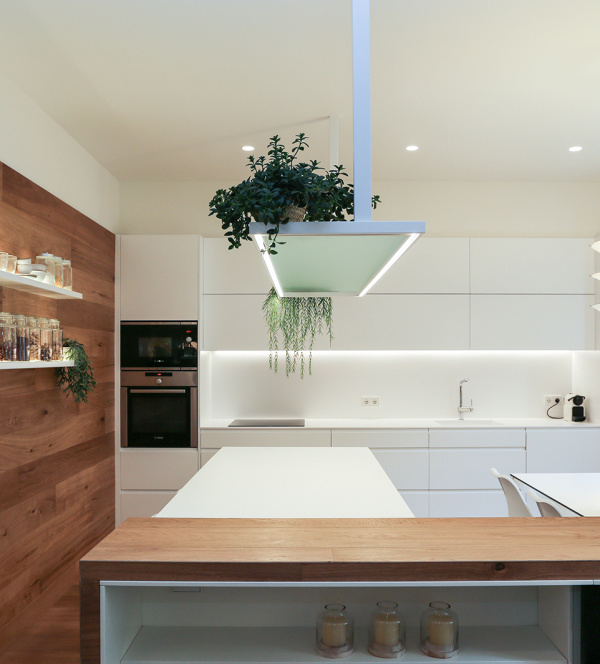Architects:NOWADAYS office
Area :65 m²
Year :2015
Photographs :Yuri Palmin
Lead Architects :Nata Tatunashvili, Natalia Mastalerzh, Ksenia Vasilieva, Ilona Povilenayte, Daria Sutormina
Metalworks And Design Objects : Maria Fedorova
City : Moscow
Country : Russia
In recent years Moscow has developed a taste for the so-called speakeasy bars: “secret” drinking venues where you need to be acquainted with the owner or, at least, a regular to get in. The entrance to one of these is hidden within the inner courtyard of a XVIII century building in a historic neighborhood situated centrally. The rules of the speakeasy genre require the absence of a sign, so only those who know where to go would find the way. Eight steps down a ladder, that also serves as a storage for cocktail ingredients, and a visitor finds himself in a two-room clandestine underground venue, ironically called the Public Bar.
The design concept was implemented in two steps: firstly, the surfaces were coated with the material of choice (concrete) to visually consolidate the space. Secondly, character and intrigue were added by carefully chosen details.
The first room accommodates the concrete bar counter and four small tables mounted into the wall. Mirror and brass-bottle shelves that cover two of the three walls gleam in the dim light, building up that magic bar ambiance. The bar interior is laconic yet, upon closer examination, filled with unique touches throughout table legs that look like PoMo sculptures, geometrically patterned XIX century French tiles, and brass details. All the small but necessary things, like hangers, ashtrays, WC utensils, holders, as well as beautiful brass lamp above the counter were designed in collaboration with the artist Maria Fedorova. A solid, cool to the touch and slightly vesicular concrete bar counter grows out of the concrete floor and merges into the concrete wall.
The second room is a minimalistic setting for cocktail sipping at a communal table under a hand-made lamp with a backdrop of old bricks and concrete. During the makeover, a concrete “cup” covering one-third of the wall was inserted inside this part of the bar space, which continuously frames the room.
▼项目更多图片
{{item.text_origin}}

