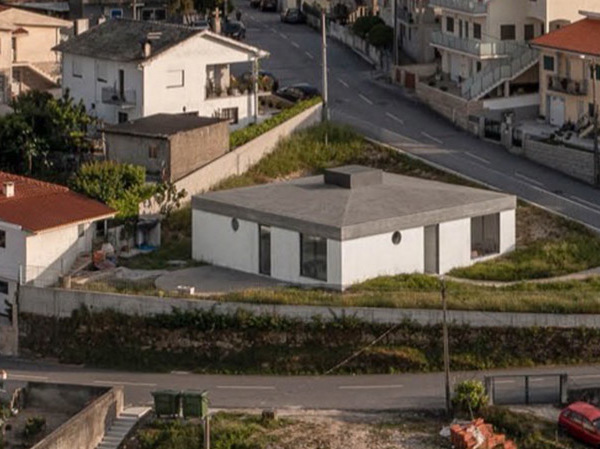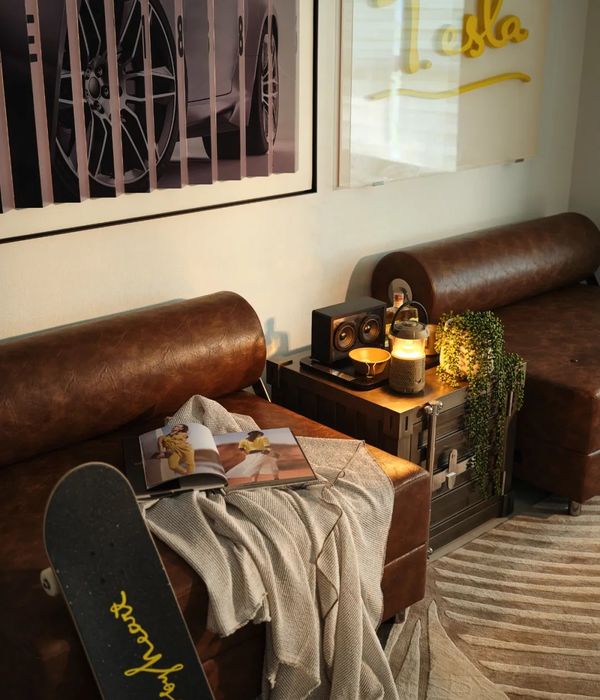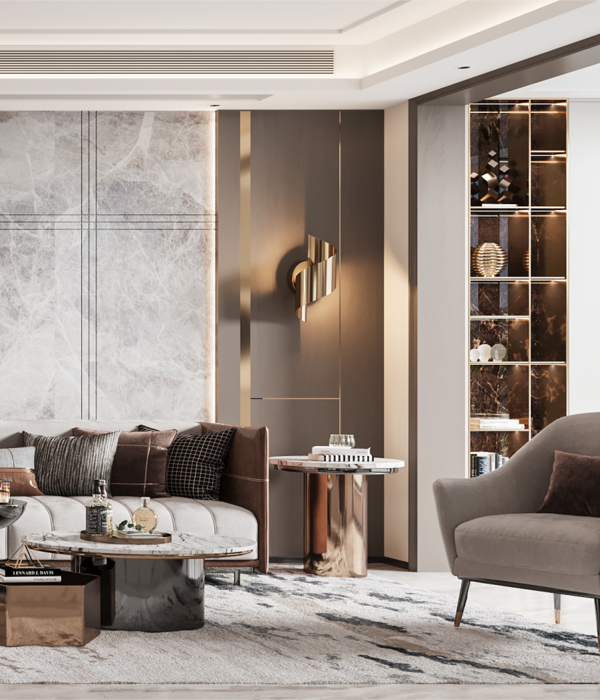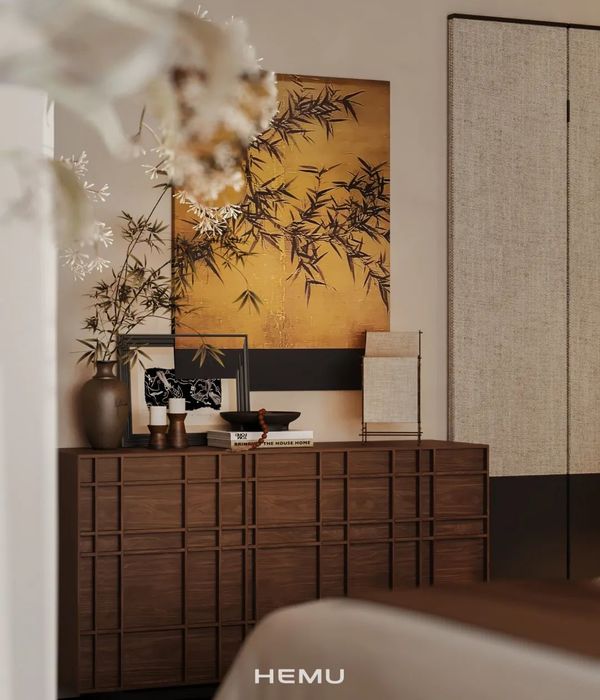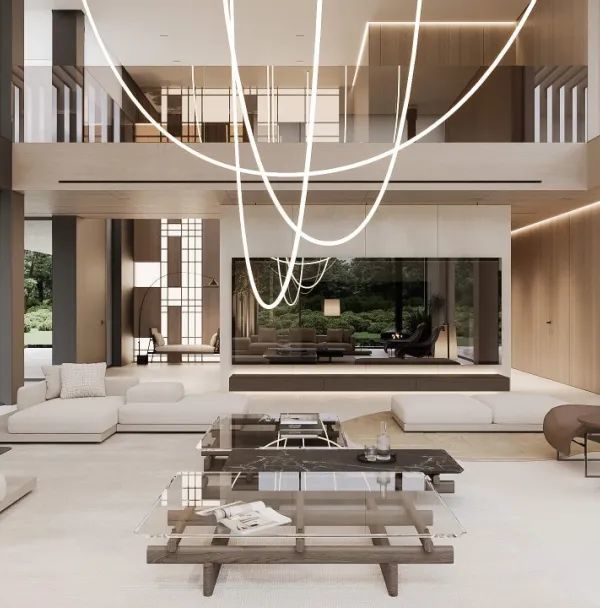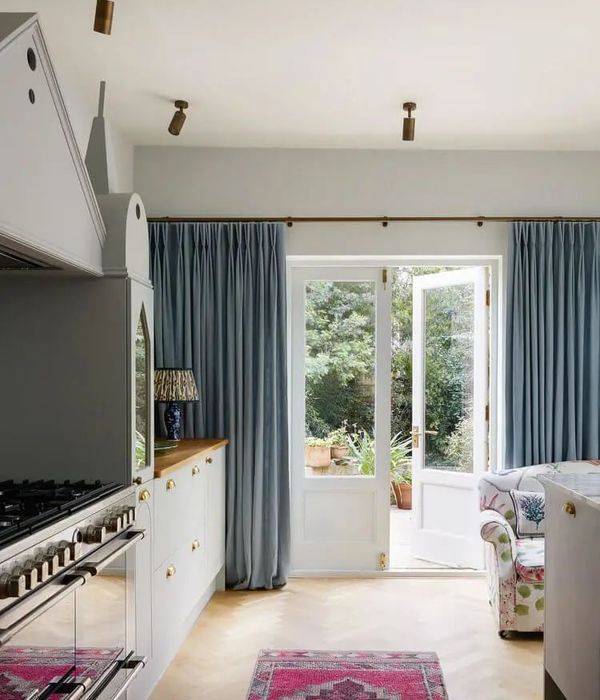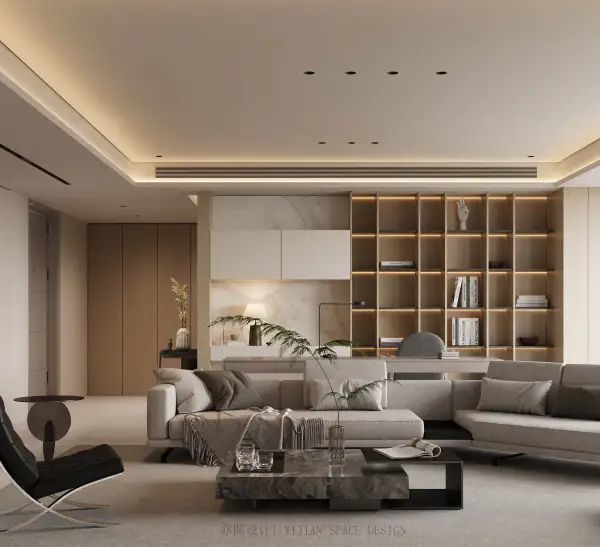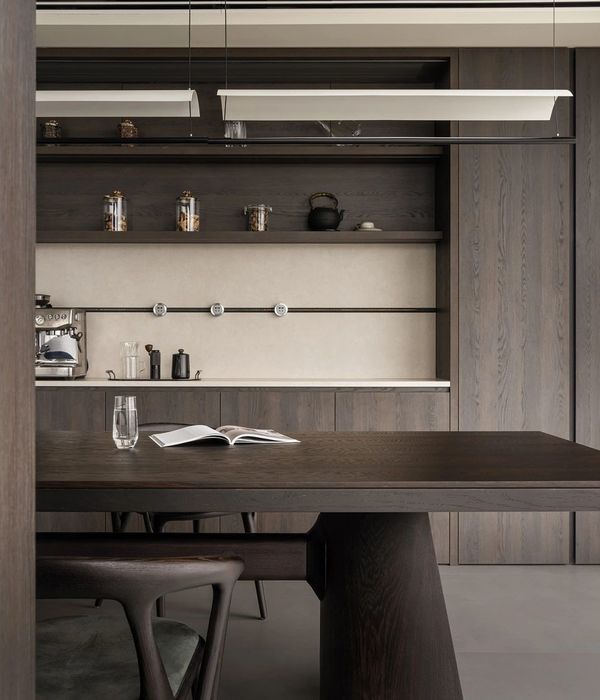这座夏季别墅是建筑师为其父母所作,别墅位于一个乡村庄园的山地林间,距离风景优美的海岸线几公里远,周围遍布着庄园过往的废墟,建筑的布局像是一个小镇,和周边的废墟契合。建筑围绕中央空间布置,中央空间是水池和一个独立的餐厅。建筑面朝中心空间,砖墙形成的空间让人放松。主体建筑三层高,一层是起居室,音乐室,卧室,二层是图书馆和厨房,三层是游戏室和一个有楼梯通往外面水池的冬季起居室。五个独立的6米见方体块为客人和主人提供卧室和浴室。建筑外墙是深棕色面砖,主餐厅和游泳池覆以红色面砖。
BOFILL HOUSE
Mont-Rás, Gerona, Spain. 1975
This summerhouse for the architect’s parents, set in a landscape of hills and woods, is located in the village of Montràs, a few miles from the Spanish Costa Brava and was built around a country manor farmhouse in ruins. The layout is similar to a small town and the ruins are incorporated into the volumes of the house.The complex consists of several pavilions arranged around a central exterior space occupied by the swimming pool and the main dining room, which stands as an independent pavilion. The pavilions, sheathed in brown bricks are oriented towards the central swimming pool, focal point of the residence. Various corners of relaxation, protected by high walls, contribute to the comfort of the spaces and steps, which are used for sunning, connect the entire built pavilion.The main body, where the parents live, is composed of two identical volumes: living room with chimney at a diagonal covered by a Catalan vault, music room, and master bedroom with bathroom and dressing room. On the second floor is the library; on the third are a playroom and a sitting room, which is connected to the swimming pool via exterior steps.
The five independent modules, for family and guests, are bedrooms 3 x 6 x 6-metre volumes with mezzanine, contain a bedroom and bathroom.The main dining room, meeting place par excellence, completely sheathed in red ceramic tile, is oriented towards the pool and is connected to the kitchen and servant’s quarters via a revolving glass door.
All of the built forms, including the swimming pool are built on a rectangular platform, which is a plinth to the entire house. The exterior cladding is dark brown gres sandstone, while the main dining room and the pool have been given an interior cladding of red ceramic.
MORE:
Ricardo Bofill Taller de Arquitectura
,更多请至:
{{item.text_origin}}

