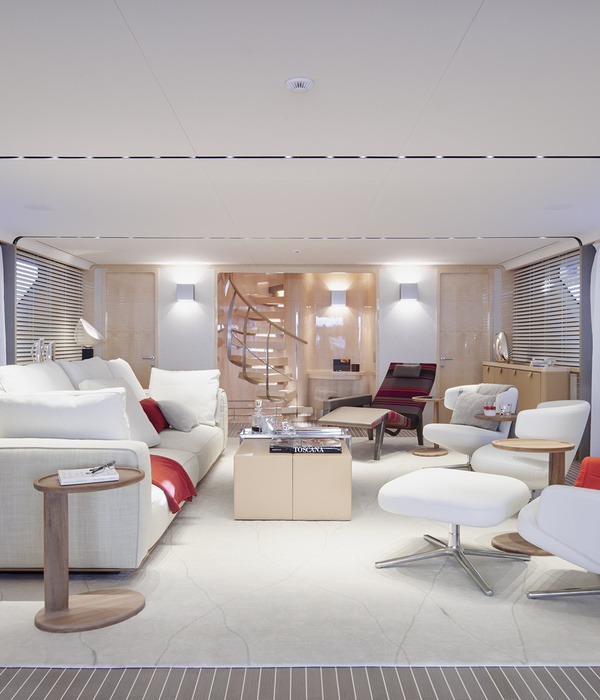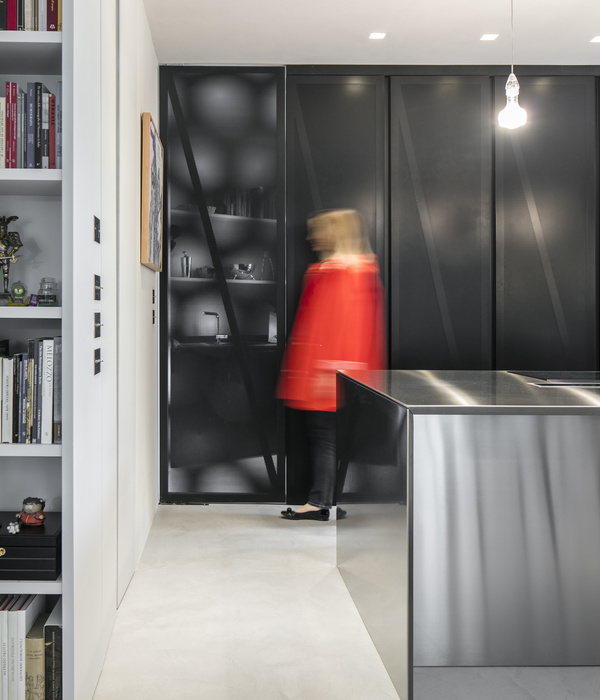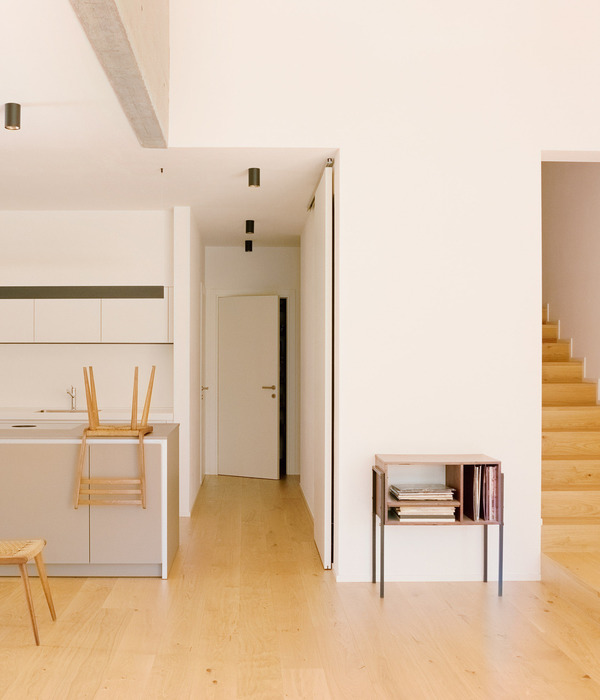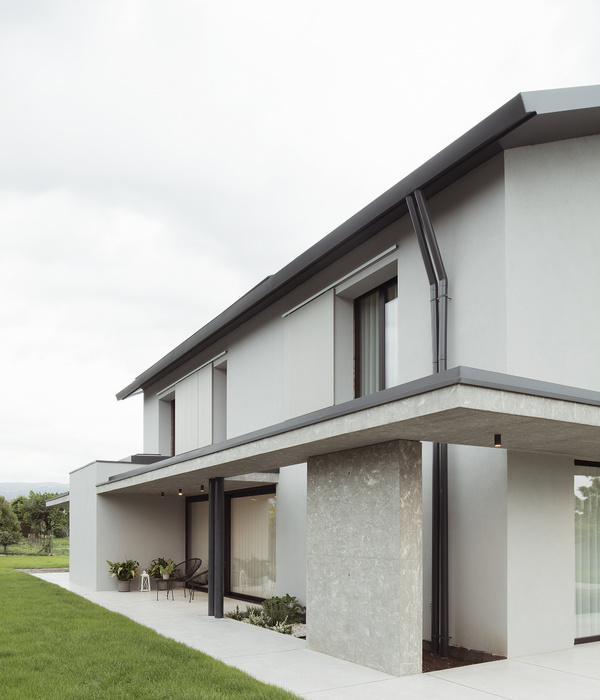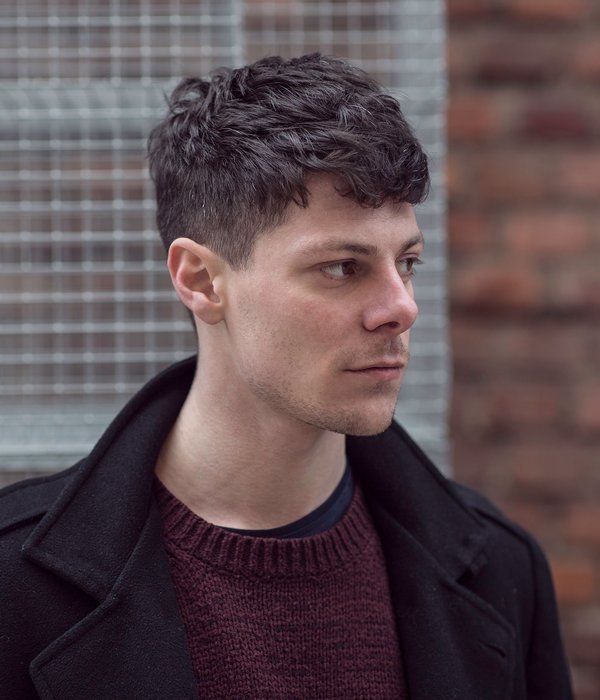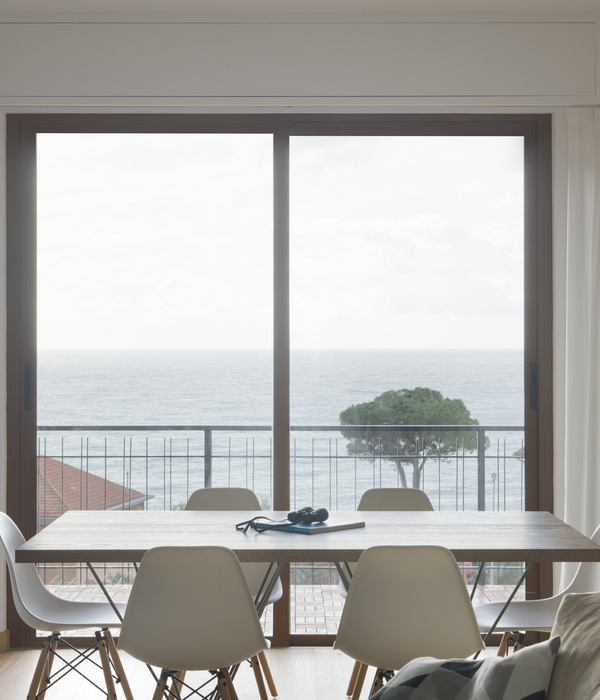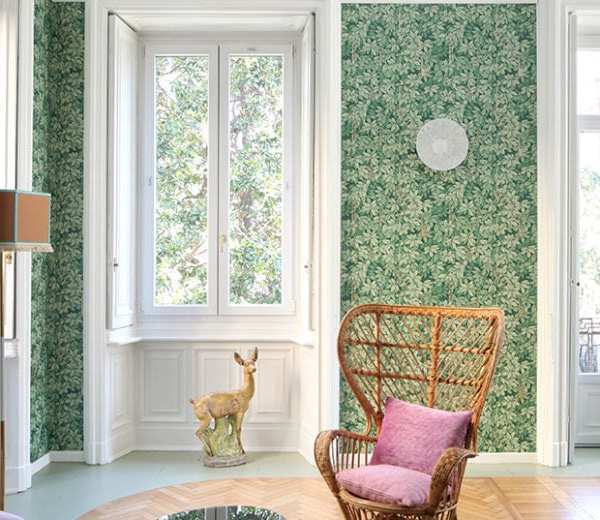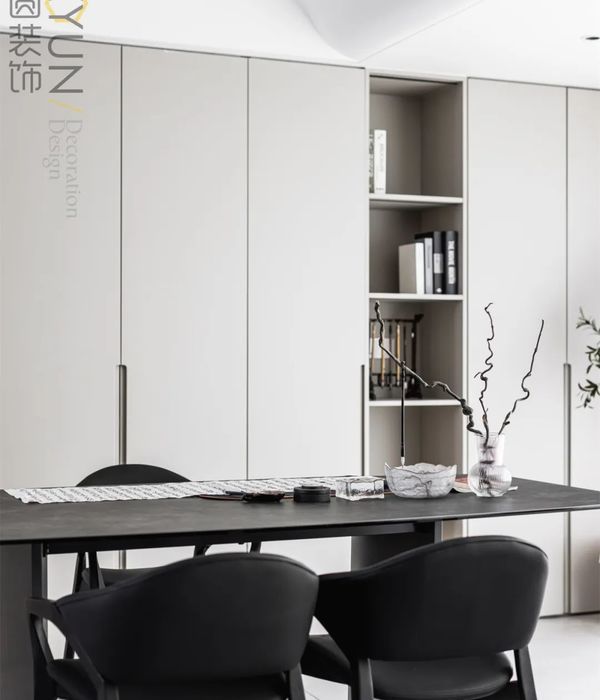Netherlands Rotonda Villa
设计方:Bedaux de Brouwer Architects
位置:荷兰
分类:别墅建筑
内容:实景照片
设计团队:Koen de Witte, Kees Paulussen, Rien Lagerwerf, Cees de Rooy
景观建筑师:Puur Groenprojecten, Liempde
承包人:Houtepen Aannemersbedrijf, Goirle
图片来源:Michel Kievits
图片:13张
摄影师:Michel Kievits
Rotonda别墅完工于2010年7月,这是一座典型的“鞍型屋顶”房子。这座住宅是由建筑师皮特和Bedaux De Brouwer建筑事务所的托马斯设计完成的。在设计中,他们继承了老祖父Jos. Bedaux的传统。老祖父在1937年建立这家建筑事务所,这座建筑向我们展示了简约的现代主义扭曲美,在当时,他们也正是因为这样的设计形式得以闻名于世。该别墅坐落于一个交通繁忙的地段,周围环境比较嘈杂,所以在建筑设计的时候,就要采取措施保证人们享受舒适安静的生活空间。这一基本的条件成为建筑设计的宗旨,实现这一宗旨,建筑设计既需要封闭的保护元素,也需要透明开放的元素,两种对立关系的协调着实不易。
译者: 蝈蝈
In Villa Rotonda, completed July 2010, the archetypical “house with saddle roof” has been abstracted to its vernacular essentials. The design of this house in Goirle is a collaboration of architects Pieter and Thomas Bedaux of Bedaux De Brouwer Architects. In the design they quietly continue the legacy of their grandfather Jos. Bedaux who started the firm in 1937. Yet, the building also showcases the minimalist modernist twist which they are better known for these days.The house is situated near a busy round-about with lots of noisy traffic. Measures had to be taken to guarantee a comfortable and quiet living space. This basic constraint became the leitmotiv for a building with two opposite characters; a closed-off protective side and an open inviting transparent side.
荷兰Rotonda别墅外部实景图
荷兰Rotonda别墅外部门口实景图
荷兰Rotonda别墅内部门口实景图
荷兰Rotonda别墅外部夜景实景图
荷兰Rotonda别墅总设计图
荷兰Rotonda别墅底层平面图
荷兰Rotonda别墅二层平面图
荷兰Rotonda别墅剖面图
荷兰Rotonda别墅正面图
{{item.text_origin}}

