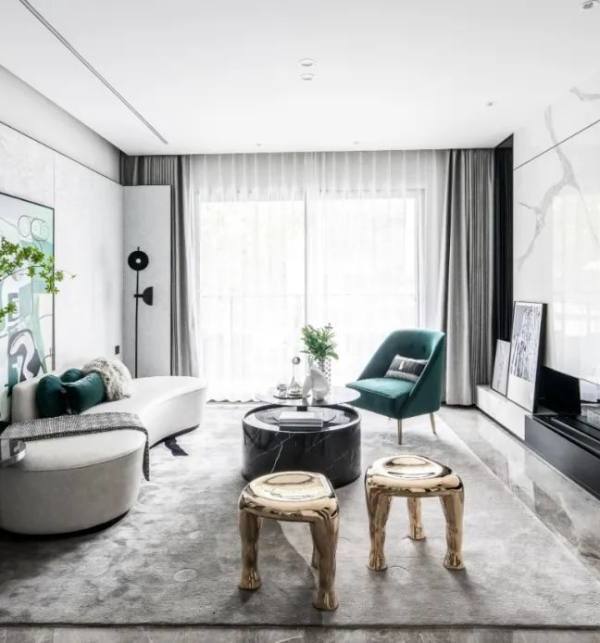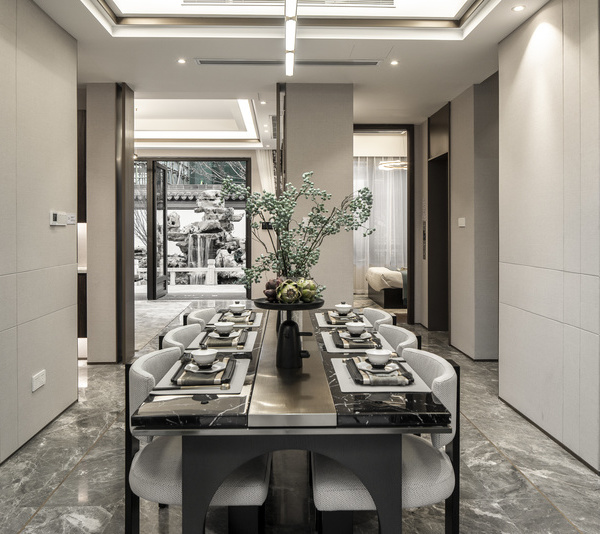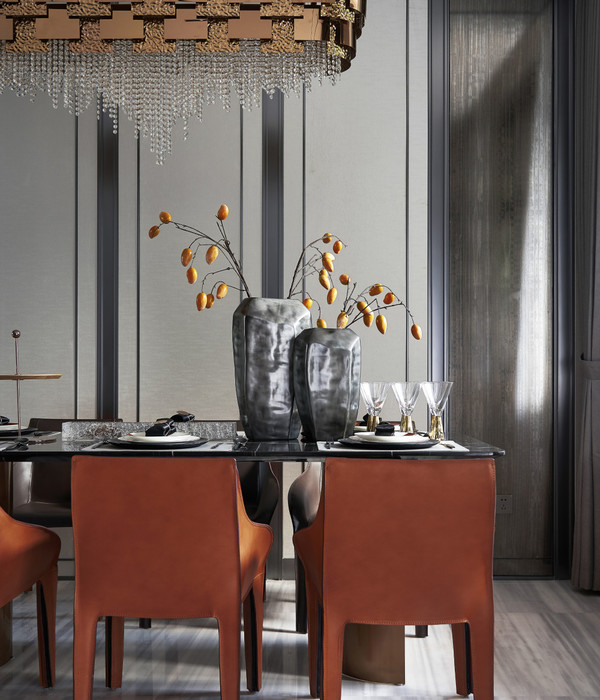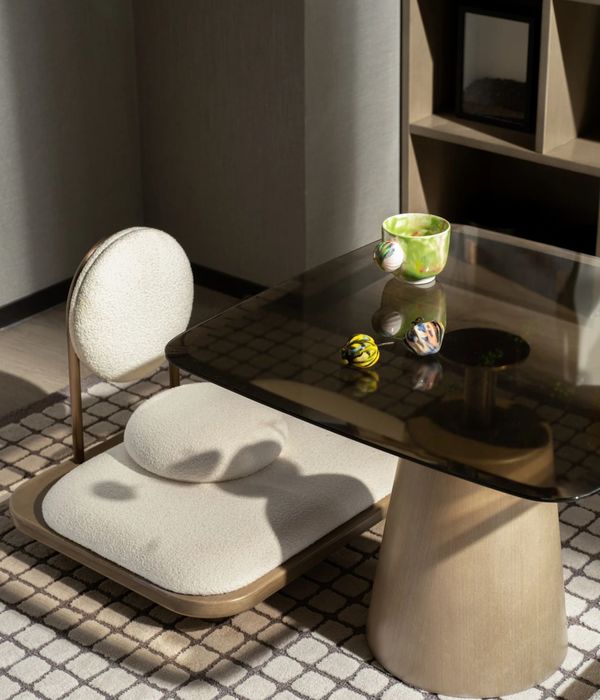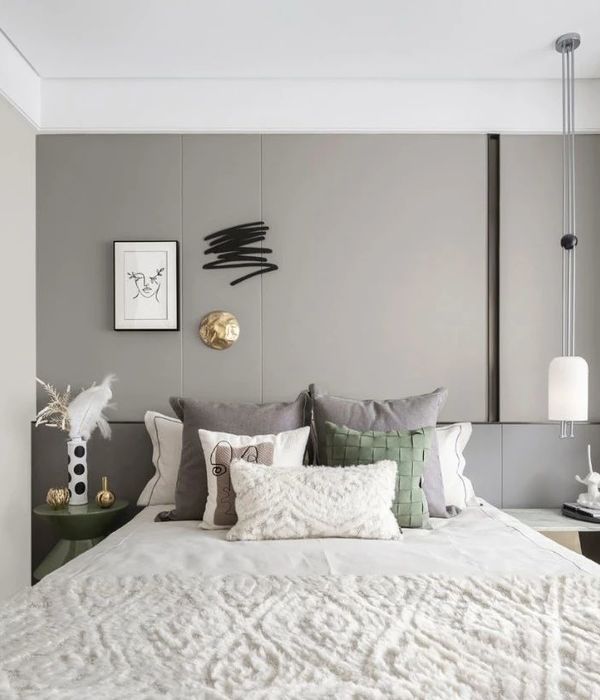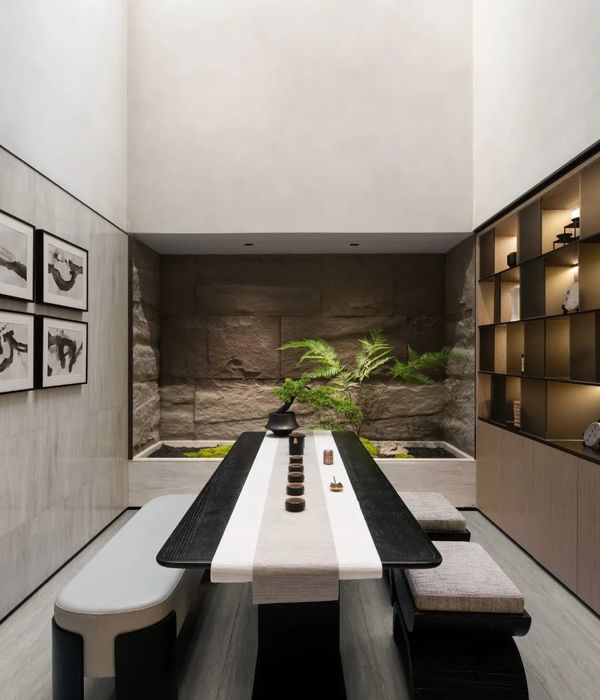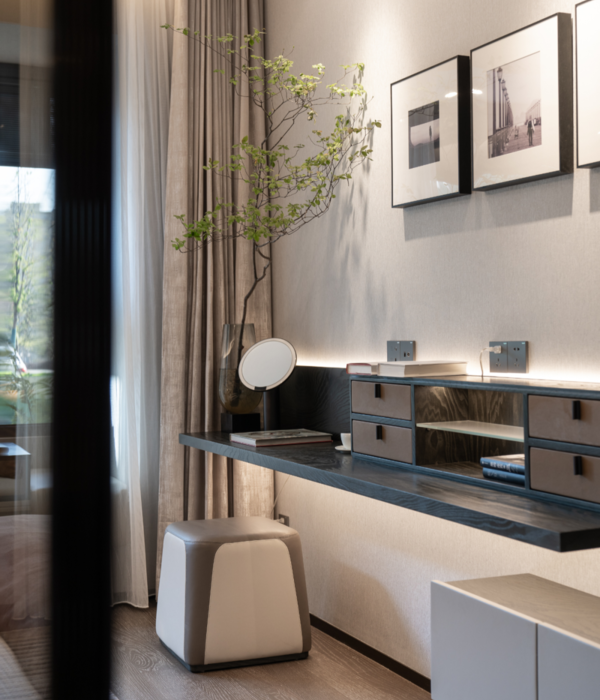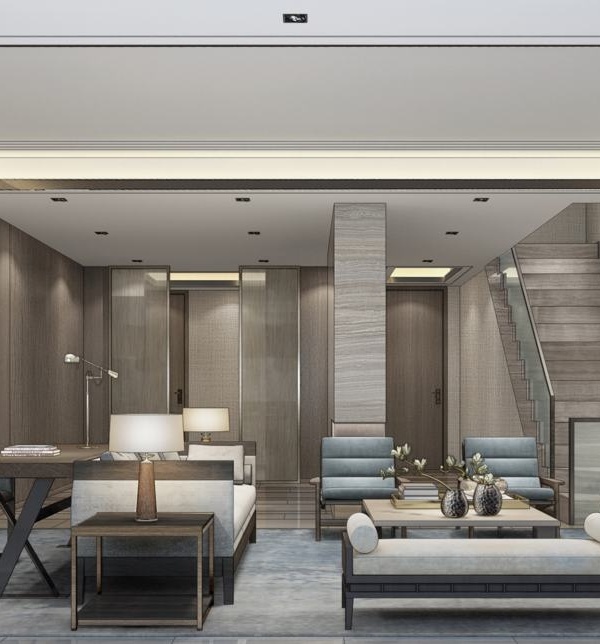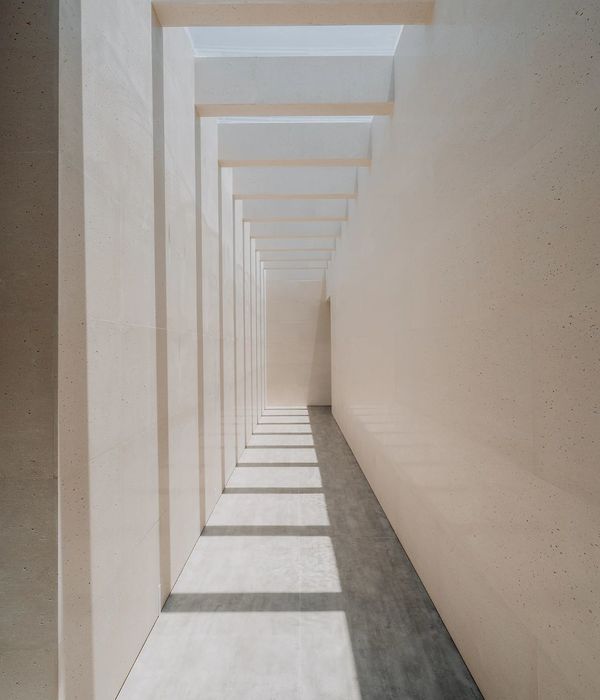Designed around a central courtyard, architectural studio Marcante-Testa, have brought not just the views into this charming 150m2 apartment in Milan, but also the very feel of nature itself. It’s probably the wallpaper that hits you first. Followed by the colour scheme. Long stretches of wall in the living and dining room are sheathed in delicate leaves printed on wallpaper. At first glance, it’s hard to tell which is the outside view through the oversized French doors to the oak leaves beyond, and which is the paper version. And then there’s the rich emerald green paint boldly wrapping itself up the walls and over the ceiling. This was all deliberate of course. They wanted the light-filled apartment to feel like an extension of the garden views beyond.
“The visual relationship with nature was the guiding motivation behind the choice of this place on the part of the client, a place with which to identify and establish a personal rapport. Nature bursts in, light, suggested, somewhat surreal, on the walls for the rooms, incorporating the treetops of the courtyard with designs of leaves,” said the architects.
There’s a transparency that goes beyond the fenestration and glass doors that open to balconies. There’s the fine bamboo mesh screen that divides the living room from the kitchen. A peak-a-boo voyeurism that keeps the spaces delineated but very much in context with each other and which also offers a visual connection.
See more from Marcante-Testa on Yellowtrace here.
The layout of the apartment has not been altered to any great degree. It’s more been about tweaking the space to allow certain areas to flow better. However, it’s the application of finishes and furniture that makes this renovation so unique.
Oak herringbone parquetry runs throughout the apartment except where poured resin flooring simply and seamlessly flows into the bathrooms and marks the dining area in the kitchen space, offering a secondary layer to the rooms. “The view of the spaces changes and varies depending on the chromatic contrasts on the walls, using resin for the floors that partially covers the wood to become a ‘carpet’ to mark the position of the table and its chairs,” said the architects.
The bedrooms are more robust. They lack the subtle delicacy of the living room vibe. Grand headboards and vivid wallpaper boldly state their intention. It has a feeling of borrowing furniture from an old attic filled with memories, but by inserting the pieces into such a bold space they take on a new life force.
“Materials like wicker, Vienna straw and linen that form seats, accessorised dividers, wardrobe doors, the fake marble laminate of the kitchen table, the wicker headboards of the beds, join forces to stimulate memories of spaces, perhaps experienced in a ‘grandmother’s house’, reinterpreted here and rendered functional for contemporary needs,” said the design team.
It is whimsical this fit out. It’s light. It doesn’t take itself too seriously. And that was another goal by the design team. Nature and fun. Two things we often find ourselves short of in today’s frenetic lifestyles and our ever-increasing dependence on technology. “The home is a repository of the most intimate facets of people and their memory, the home as the extension of an outside in which to isolate oneself from the urban context and the world of work,” said the architects.
It some respects the bedrooms and other parts of the apartment are so animated they feel like a film set for an avant-garde movie. And frankly, that too was part of the plan.
“Instead of the ridiculously hypermodernity and phony super-technology of the home of the Arpel family in the film Mon Oncle by Jacques Tati, the project opts for the soft humanity of Monsieur Hulot: a house capable of safeguarding and visually conveying indispensable aspects of our character, such as humour, lightness, and the ability to never take ourselves too seriously, even when it comes to architectural design.”
There’s nothing quite like escaping to an intriguing and engaging world of film to reset one’s weary mind. Quite another to be fortunate enough to house yourself within one of the film sets itself.
See more from Marcante-Testa on Yellowtrace here.
[Images courtesy of Marcante-Testa (UdA Architetti). Photography by Carola Ripamonti.]
{{item.text_origin}}


