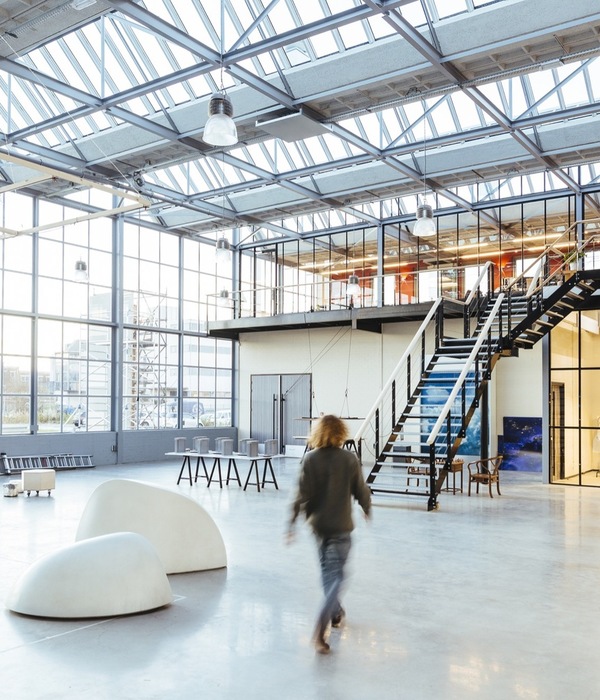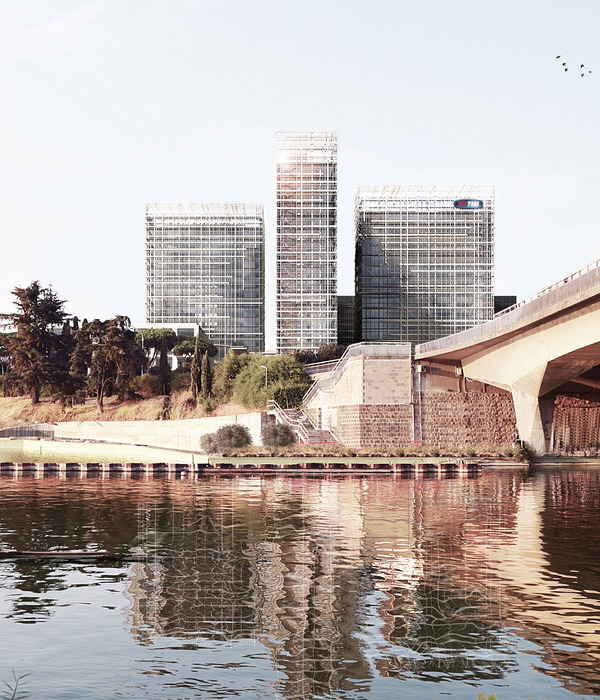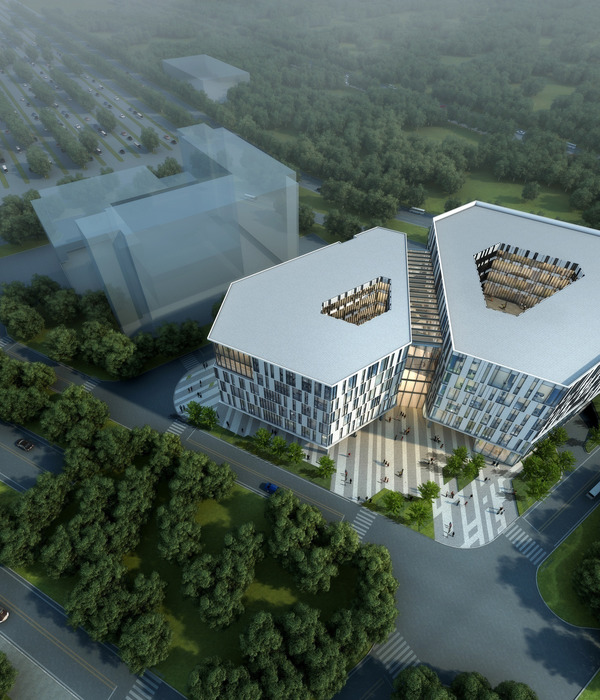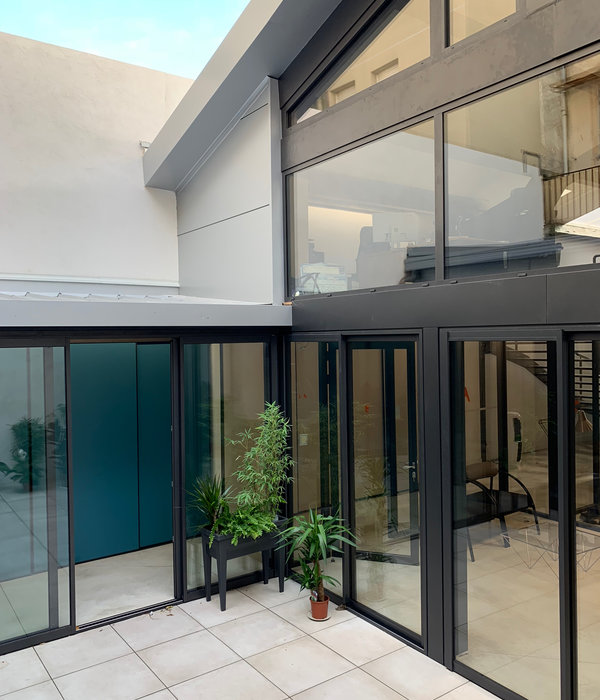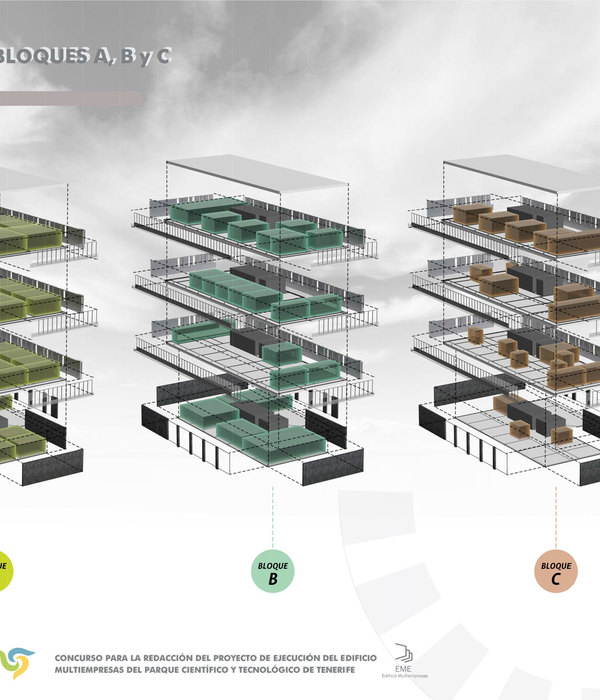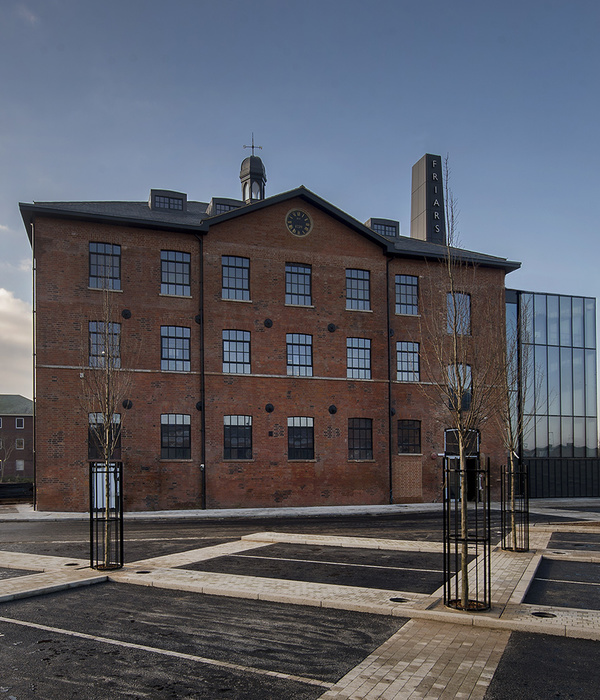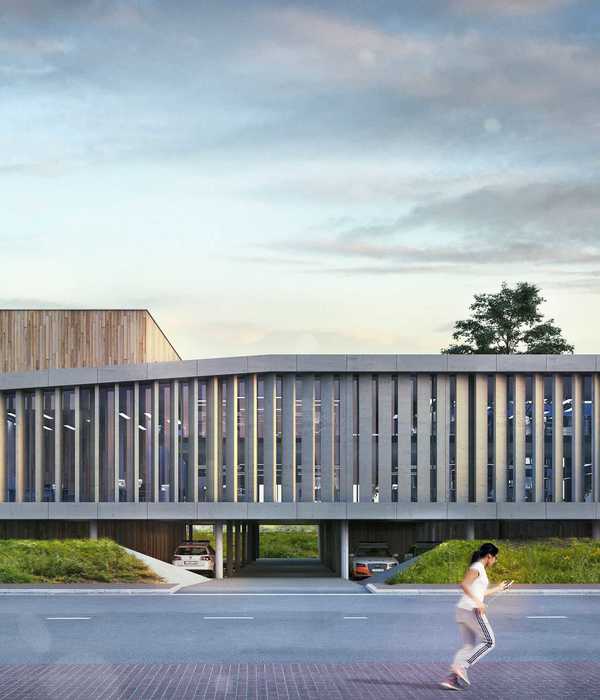This pavilion aims to raise awareness of sea level rise. It was designed by Kieran Donnellan and implemented by a team of international participants during MEDS 2019 in Spetses, a Greek island. It is located on the top of a small hill overlooking the old harbour, and shares this location with a light-house. While the light house warns of immediate dangers, the pavilion warns of future dangers. This is where the pavilion’s short-name comes from.
The design is influenced by the maritime culture of Spetses. The external form of the pavilion resembles a simplified straight-edged outline of a boat, vertically extruded. Internally, there are 2 pools of water – one on the ground floor and another on the first – connected by a ladder.
The distance between these pools is almost the maximum estimated sea-level rise by the year 2100. To achieve clear head-height this distance was increased slightly. Charred wood is used for 2 reasons. Charring is a technique used in traditional boat building, and there is a connection between the burned appearance and the theme of global warming.
Visitors approach the pavilion via a long tree-lined avenue. The trees obscure the view of the pavilion so that it is not completely revealed until very close. Gradually the pavilion’s unusual vessel-like form becomes apparent. The triangular doorway is a reference to the effect of moving around boats in a confined shipyard. Upon entering, visitors step onto a ramp with an incline designed to cause a brief moment of balance adjustment, just like the effect of stepping from land onto a boat.
This ramp is created by bending whole boards into shape. There is no break between the ramp and the flat landing. Proceeding up this ramp, one discovers a pool of water containing large stepping stones. This pool acts as a baseline for the sea-level rise concept.
A ladder invites people to the first floor, where they are offered a seat with a stunning view of the Greek mainland and islands. The viewport contains a pool at it’s base. Visitors sit there wondering what might happen to the landscape outside should significant sea-level rise occur. A panoramic view of the harbour and coast is available by climbing the second part of the ladder towards the roof. This allows visitors to see just how vulnerable places like Spetses are to the impacts of sea-level rise. The roof is not designed to be accessed completely.
Instead, people climb to the top of the ladder and look out through the triangular viewport while standing on the ladder. The combination of charred wood and water, and the use of the triangular geometry are references to the traditional charring technique. This is an attempt to define a tectonic derived from the traditional processes and is a secondary theme of the project. To elaborate, the traditional technique involves tying 3 boards into a triangular chimney and setting a fire at the base. Water is used to quench the flames and control the depth of the burn.
{{item.text_origin}}


