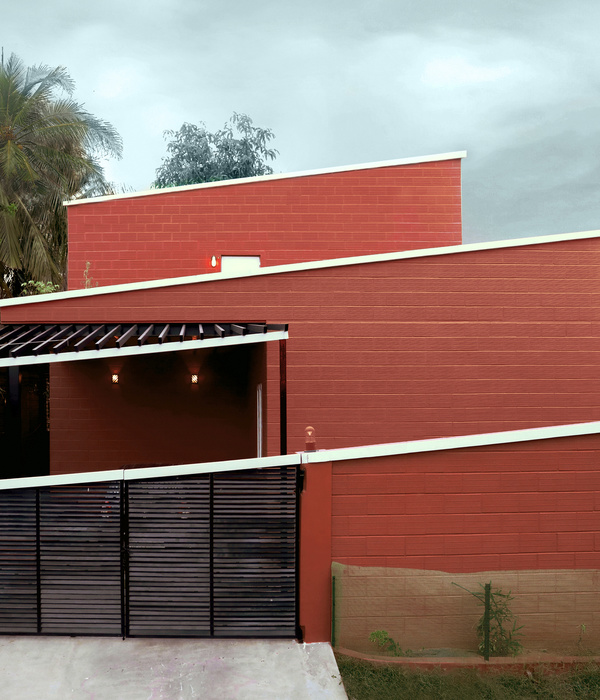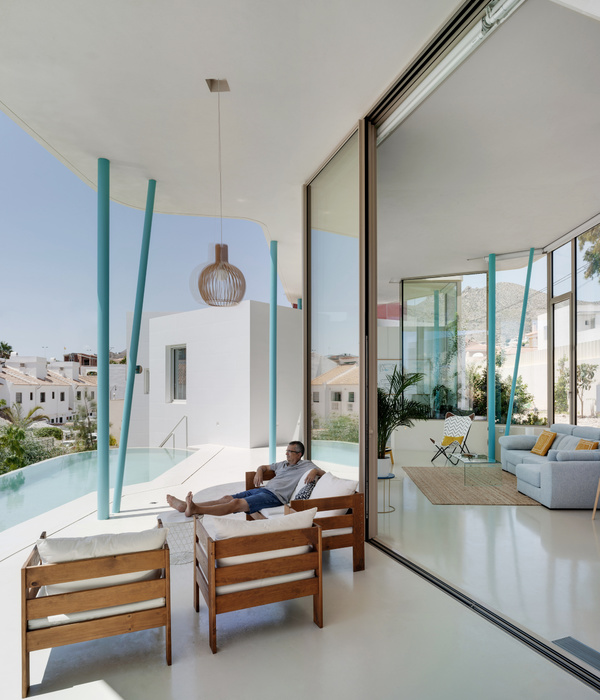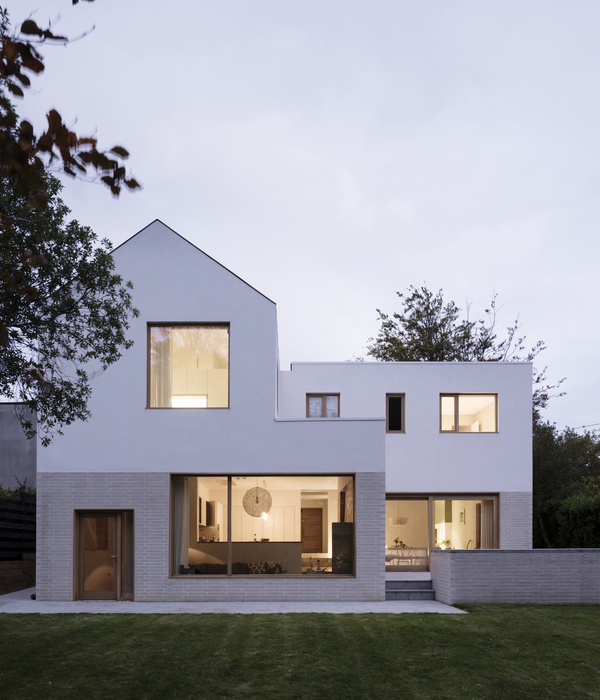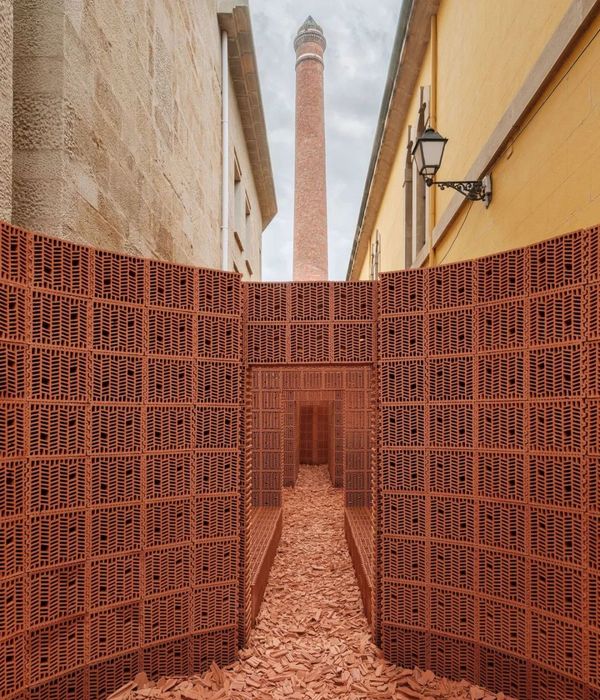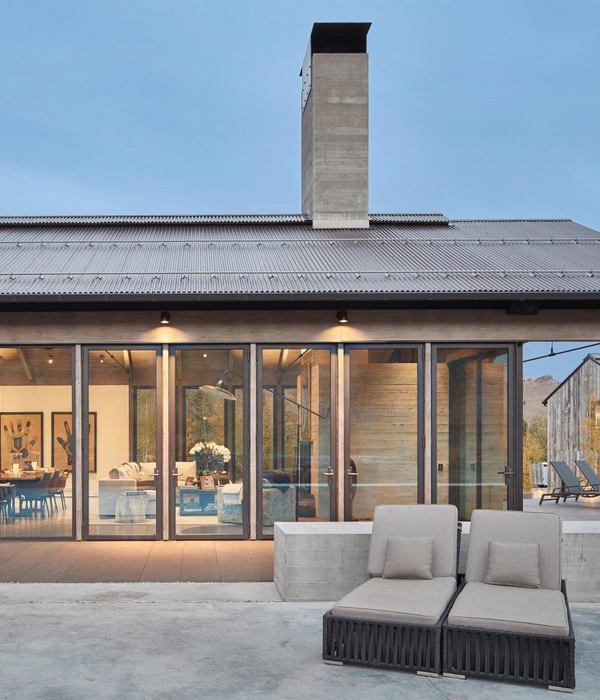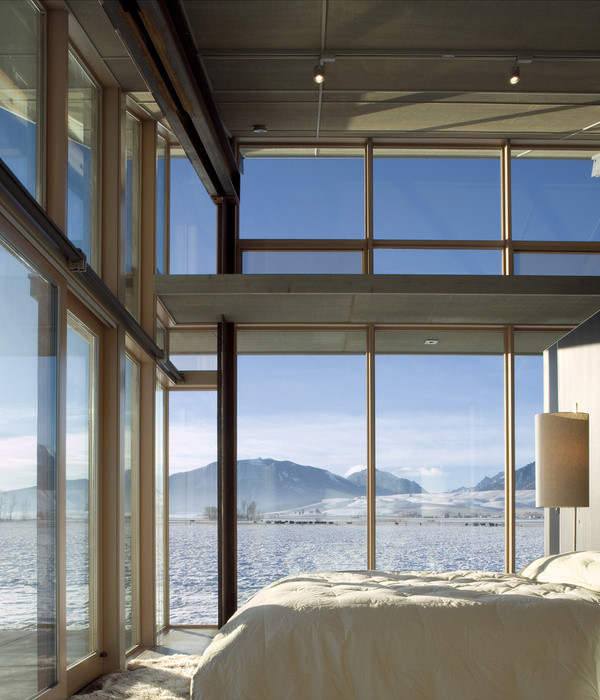Several springs emerge from the skirt of the “Cruz” Mount that, forming a territorial frame, irrigate a set of historical gardens on the Jerez´s field accross a system of hatches and a curious rule for the distribution of the water. The humble housing of the horticulturists of “El Pilar”, of the XIXth century, consists in two diaphanous plants and a sloping cover, with walls of stone and wooden floors. The intervention goes to consolidate structurally the existing building, to support the spatial clarity of his interesting diaphanous spaces and to recover the original levels of the building and his relation exterior - interior.
The foundation is reinforced, the walls are sewed, the original floors are recovered, a few pieces that give service to the housing are inserted in the spaces and, on his exterior court, the original levels have been recovered, creating an intimate space that gives continuity to the ground floor of the housing. This court separates from the adjacent road, on a top level, for a wall staggered of concrete that allows to create some gardens and leads the dug upped water, that communicates the diverse orchards, and it´s taken up to a pond, producing a constant and relaxing sound that refreshes and recovers the essence of the original space.
Year 2018
Work started in 2017
Work finished in 2018
Client Private
Contractor Dirod Construcciones S.L.
Status Completed works
Type Single-family residence / Recovery/Restoration of Historic Buildings / Restoration of façades / Building Recovery and Renewal
{{item.text_origin}}

