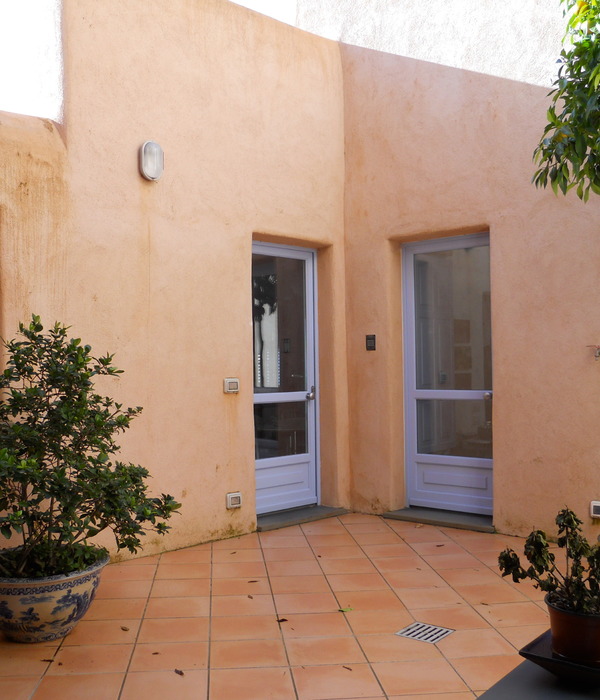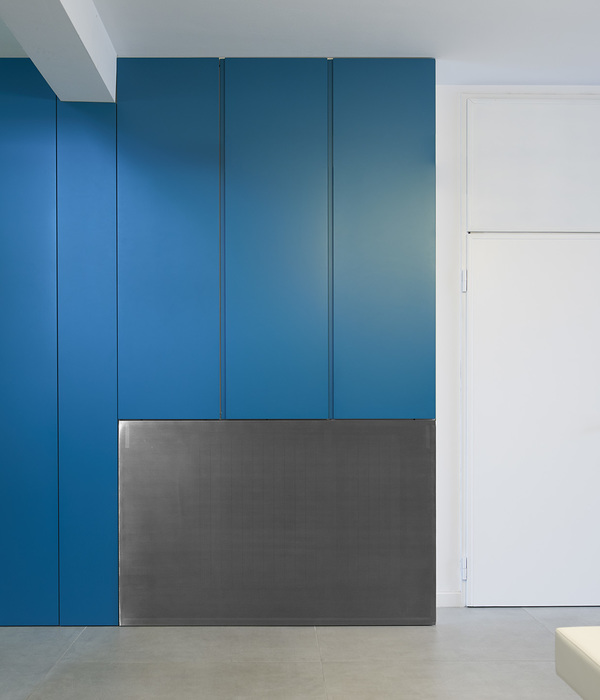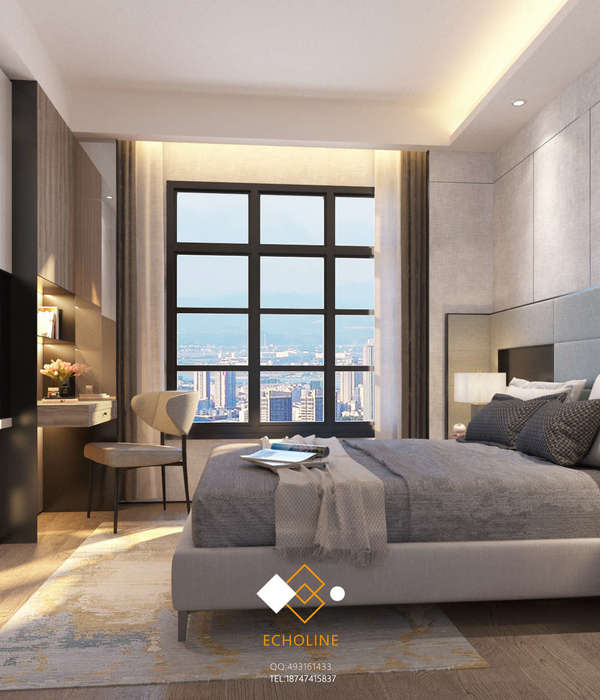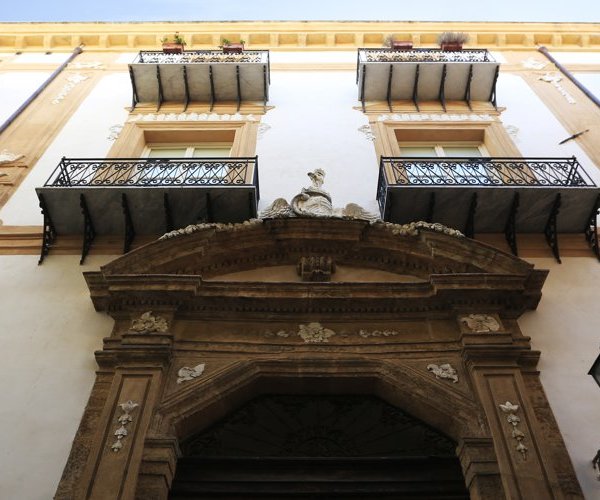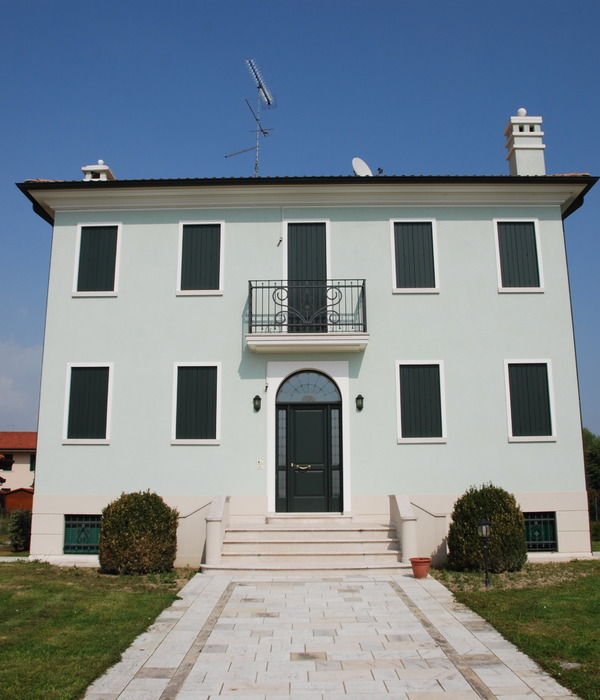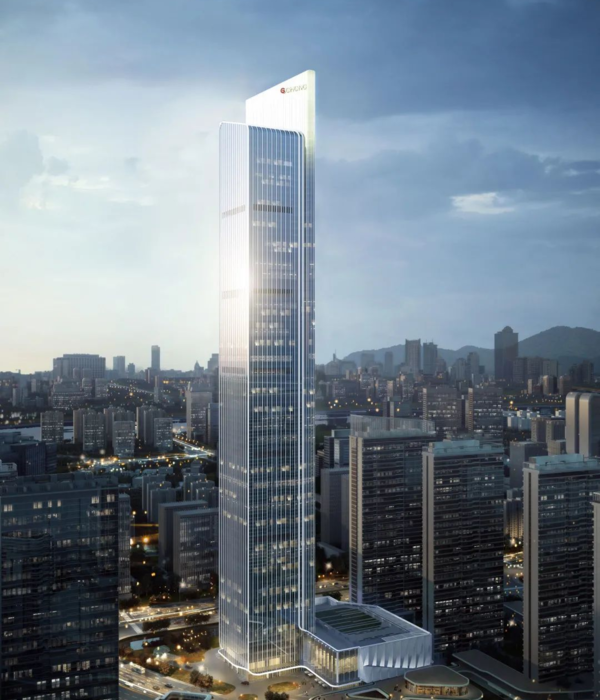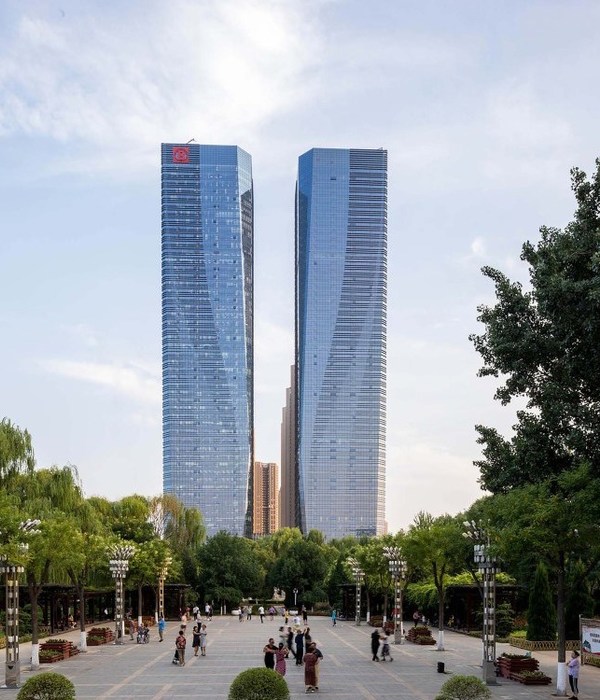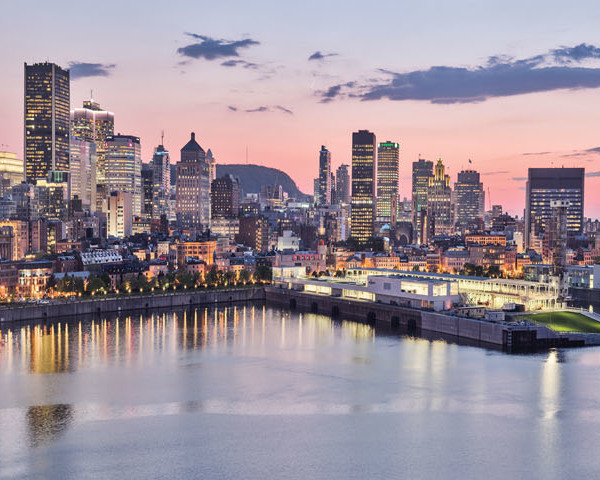The project for the N4 Residences seeks to highlight the construction technology of reinforced concrete, and thus the proposal exposes almost the entire structural support system of the building. The pillars, beams, and solid slabs are presented in exposed concrete, and this finish is used to express one of the aspects of the architectural concept. The project solves the task of setting up 4 two-story houses of 90 m2 each, on a lot of 260 m2 and two front lines, located on the first block near the beach, on the northern coast of Santa Catarina.
The site plan is extremely rational, suggesting the splitting of the plot into 4 equal parts. Like an open space, each unit has a front patio, which is an addition to the living area of the ground floor and a large balcony on the upper floor, which provides the main suite with a beautiful view of the surroundings, making the most of the local natural landscape, especially the beach and the sea. Inside, a linear staircase in exposed concrete connects the two floors of each unit. The residential complex is designed to display materials in their natural state. Besides the use of exposed concrete and wooden decks, exposed brickwork is used in certain places, such as the wall that connects the suite bathroom with the upper balcony, the circular modules located on the roof, which shelter the water tanks, and the barbecue grills on the ground floor.
Black circular metallic tubes are used for the 4 chimneys while the railings on the balconies and the entrance gates are made of black metallic fences, using vertical bars. The waterproofed garage slabs and the front setback of each unit are covered with river pebbles. A wooden deck stretches the social area of the house to the exterior space and sliding glass panels integrate the social area of the house with the front deck and the garage on the side. Glass roof panels over the bathroom stalls which are not adjoining the façade, bring ventilation and natural lighting to these environments.
Two solid overhanging slabs constitute the suite balconies and their respective roofs. These slabs have a 2-meter overhang and a thickness of 15 cm. They represent two very light horizontal lines that fluctuate and outline the design of the façades. To achieve this, the dividing wall of the balconies must be lower than its ceiling height so as not to touch the upper slab. Laminated wood was used for the execution of the structure, providing the concrete with a smooth appearance, enhancing the materiality of the building, and the characteristics of the materials.
To close this concrete structure, white painted masonry walls and solid brick walls were used. The windows and doors are made of transparent tempered glass and black colored aluminum frames. Some of the guiding principles of the project were: the aesthetics of the reinforced concrete construction technique, the connection with the local landscape, the design with simple lines, the use of materials in their natural aspect and the use of natural lighting through large openings.
{{item.text_origin}}

