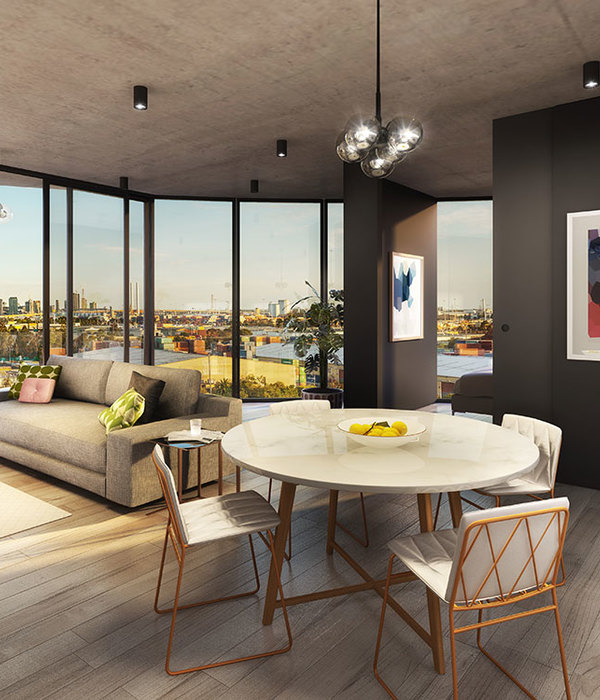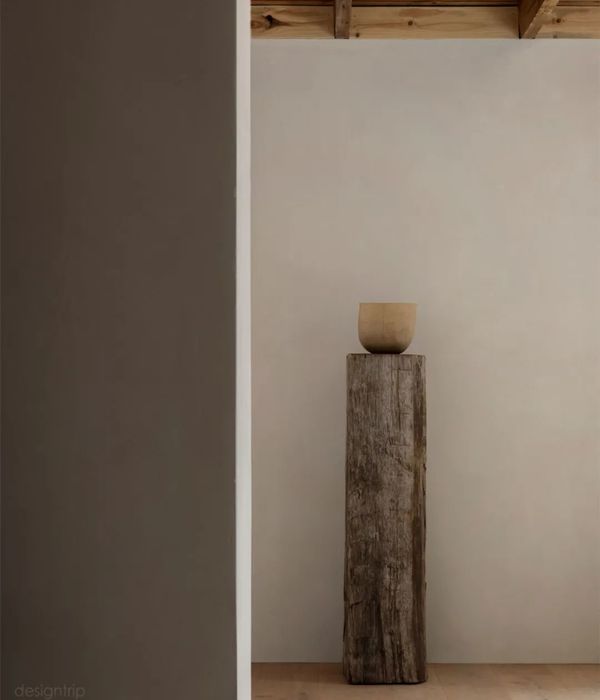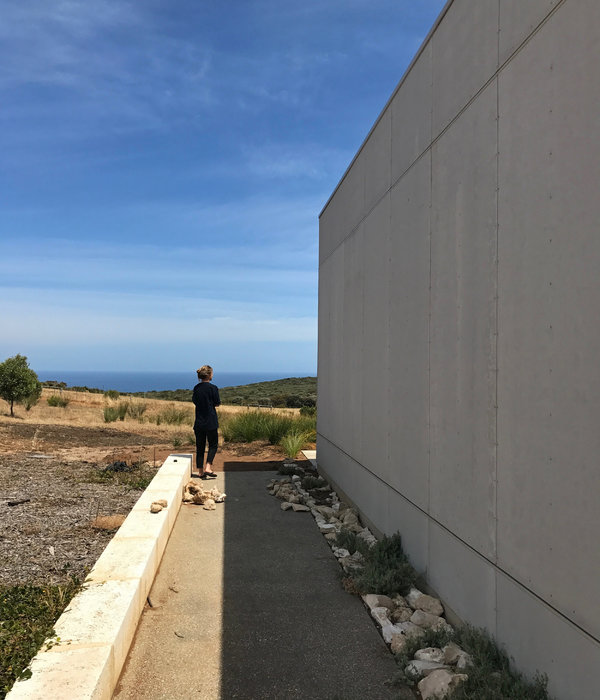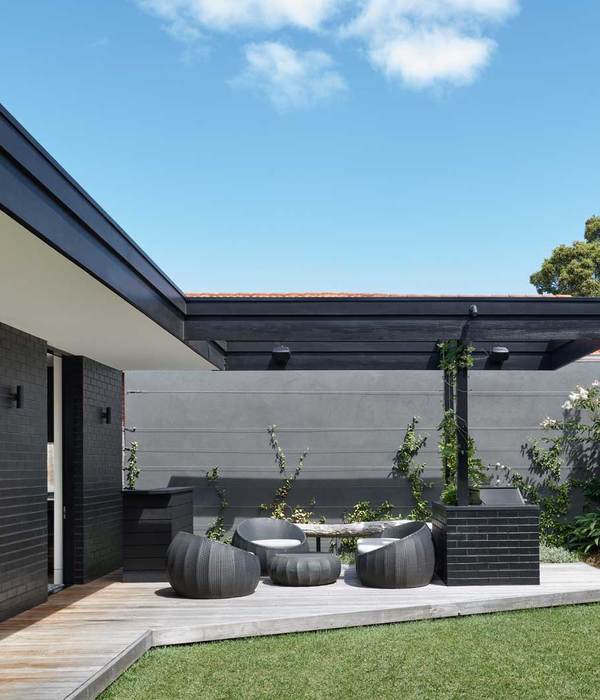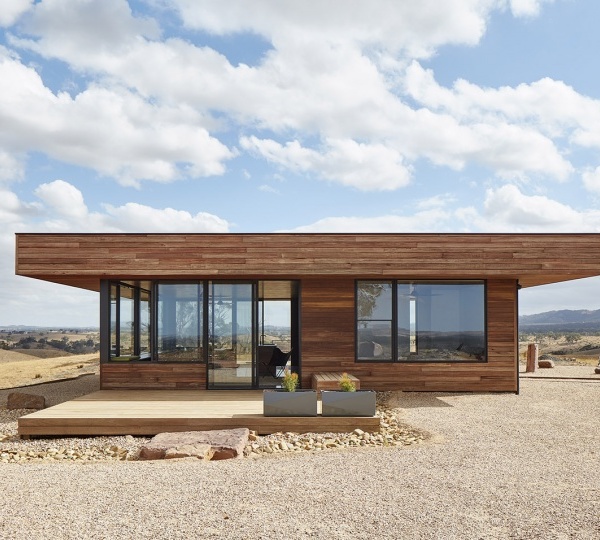去东皋舒啸
倚南窗寄傲
引清酒一杯
知来者可追
Go to Donggao Shuxiao
Rely on the south window for pride
A cup of sake
He who knows what comes can be pursued
S H O W M E
D E S I G N
# 归去来兮#
诗酒为乐,琴书作伴,有亲朋,有情话,陶渊明在《归去来兮辞》里勾勒出一副鲜活至美的家的画面,成为千百年来世人的心之所向。
在喧嚣的城市里,辞赋中的田园生活虽不能至,然通过匠心独运的设计,亦可得其精髓,化繁为简,重返自然之道。
Poetry and wine for music, music and calligraphy for company, relatives and friends, love words, Tao Yuanming outlines a vivid and beautiful picture of home in his "return home", which has become the aspiration of the world for thousands of years.
In the hustle and bustle of the city, although the idyllic life in Ci Fu can’t be reached, through the ingenious design, we can also get its essence, turn complexity into simplicity, and return to the way of nature.
客厅Living room
大面积铺陈木色让整个空间自然流畅,素色墙面,淡雅的窗纱随风落地,给人以敞亮、明净的第一视觉感。
A large area of wood color makes the whole space natural and smooth. The plain wall and elegant window screen fall to the ground with the wind, giving people a bright and clear first visual sense.
实木家具造型别致、线条柔和,质感和舒适感拉满,三幅禅意壁画搭配体现了空间“留白”,网格木色推拉门既有颜值,又富有韵味,提升了整个空间的格调与品味。
Solid wood furniture has unique modeling, soft lines, full texture and comfort. The combination of three Zen murals reflects the "blank" of the space. The grid wood color sliding door has both appearance and charm, which improves the style and taste of the whole space.
餐厅Restaurant room
厨房与餐厅采用半开放式设计,在实用性和空间感上达到了平衡。
The kitchen and dining room adopt semi open design, which achieves a balance between practicality and space.
厨房kitchen
一方面,推拉门窗可以起到有效隔断的作用,不用担心油烟问题。另一方面,比起完全独立的厨房,半开放式的设计让整个空间更开阔,采光效果更佳,互动性更好。
On the one hand, sliding doors and windows can play an effective role in partition, do not worry about fumes. On the other hand, compared with the completely independent kitchen, the semi open design makes the whole space more open, with better lighting effect and better interactivity.
书房Study room
书房是工作与休闲的区域,榻榻米式的下沉书桌很好地兼顾了这两个功能。搭配木质百叶窗,使得整个空间浑然一体,更增添了一丝禅意。
The study room is the area of work and leisure, and the tatami style sink desk gives good consideration to these two functions. With wooden shutters, the whole space is integrated, adding a trace of Zen.
父母房
Parents’ room
卫生间1
Toilet1
主卧Master bedroom
卧室色调与主色调一致,木色浅色间错使用。以柜体一色的木饰面作为床头背景墙的底色,既舒展了空间的视觉效果,又突出了卧室的功能性,显得柔暖舒适。
Bedroom tone and main tone consistent, wood color light color between the wrong use. The wood veneer of the cabinet body is used as the background color of the bedside background wall, which not only stretches the visual effect of the space, but also highlights the functionality of the bedroom, making it soft, warm and comfortable.
卫生间2
Toilet2
卫生间是整个家居中空间最小、使用率高的区域。采用主体白色亮面瓷砖搭配,增强采光效果,提升空间舒适感。
Toilet is the smallest space and high utilization area in the whole household. The main body of the white bright tile collocation, enhance the lighting effect, enhance the comfort of the space.
原始结构图&平面设计图
House type&Plane design
设计机构 I Designer Department:十亩设计
项目地址 I Project address:四川隆昌
· 隆城湖畔
项目类型 I Project type:全案
面积 I Square Meters:113
户型 I Door Model:平层
摄影师 I Photography:筑像摄影-邓俊涛
#SHOWME TEAM#
Awards荣誉
2017第五届日立中央空调Hi-Design室内设计大赛“优秀奖”2018中国(四川)首届鲲鹏奖大赛公寓类组“优秀公寓设计奖”2018十间坊中国实战设计大赛“全国入围奖”2018十间坊实战赛事创意空间手作西南赛区“第一名”2018中国人文设计大赛入围奖2019鲲鹏奖第二届中国室内装饰设计大赛公寓类组“银鲲鹏奖”2019鲲鹏奖第二届中国室内装饰设计大赛“中国百强设计师
2019-2020年度40 UNDER 40中国(四川内江)设计杰出青年
2019华鼎奖金奖
2019十间坊实战赛中国城市优胜奖
2019金住奖-2019中国(内江)十大居住空间设计师
2020十间坊中国实战设计大赛“中国城市优胜奖”2020金住奖-2020中国(内江)十大居住空间设计师
2020幸福家年度公益设计师
地址/ 内江市东兴区万达中央华城二期2号门旁十亩设计
#往期推荐#
所属版权及最终解释权归十亩设计所有
{{item.text_origin}}


