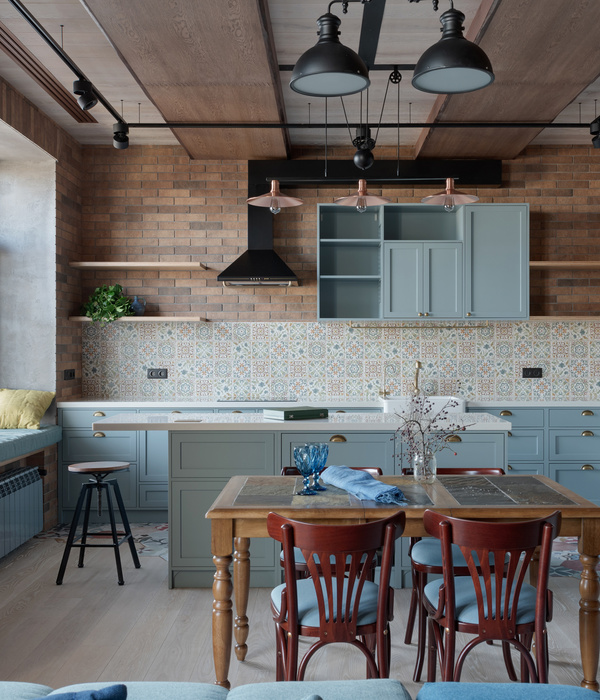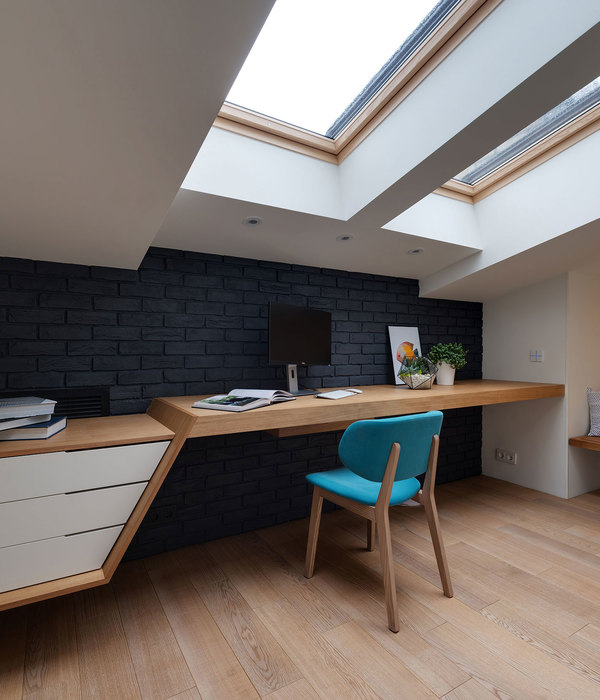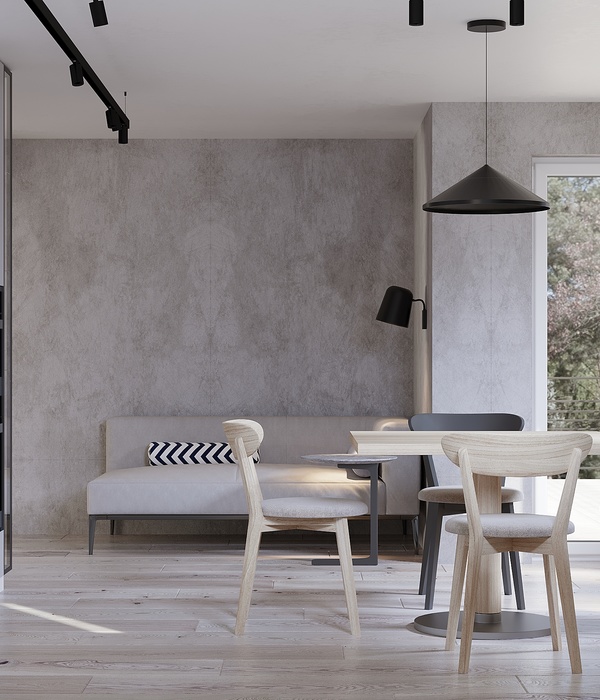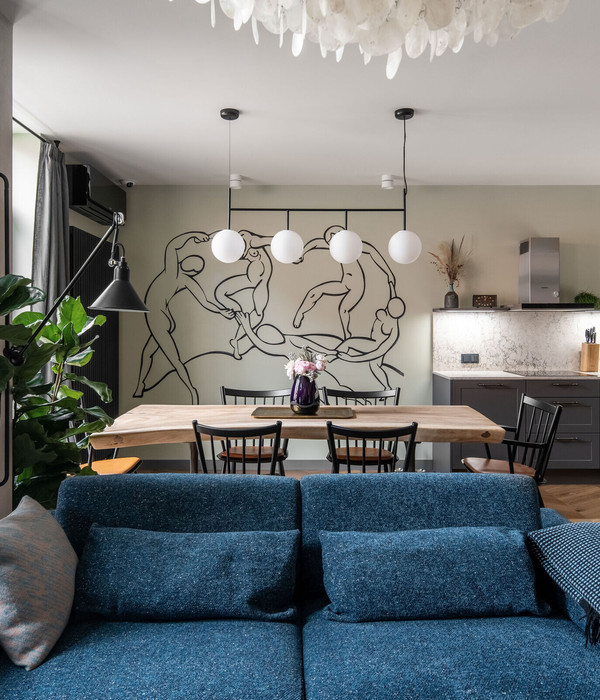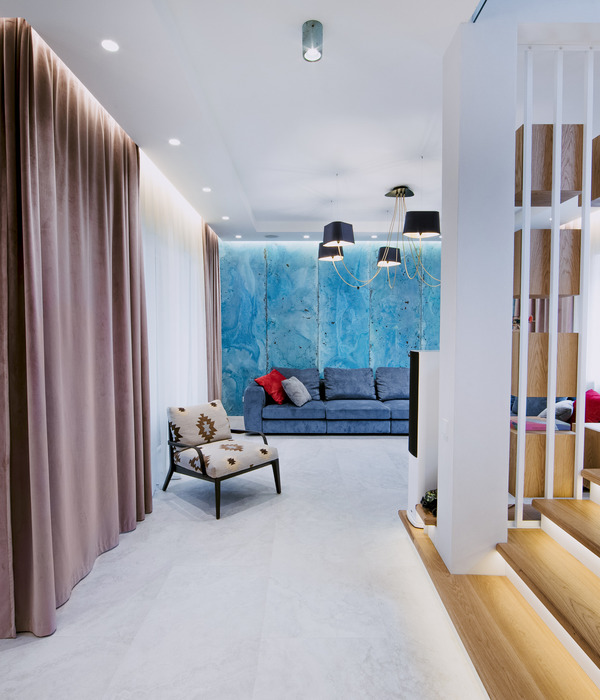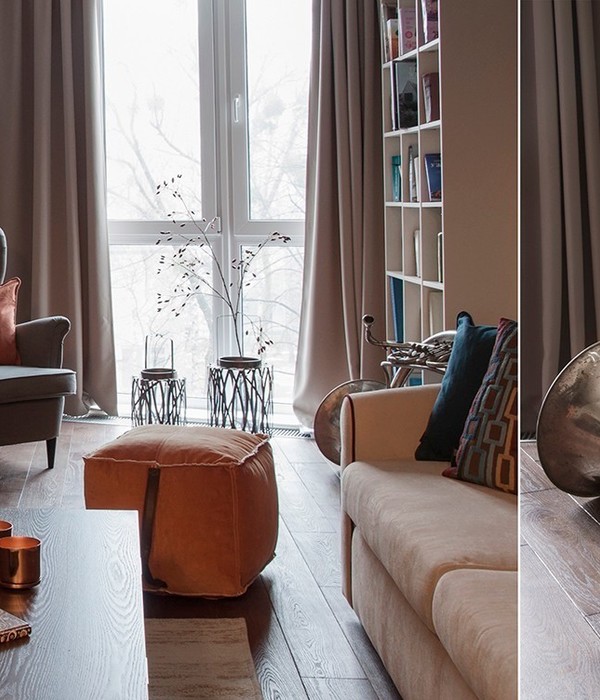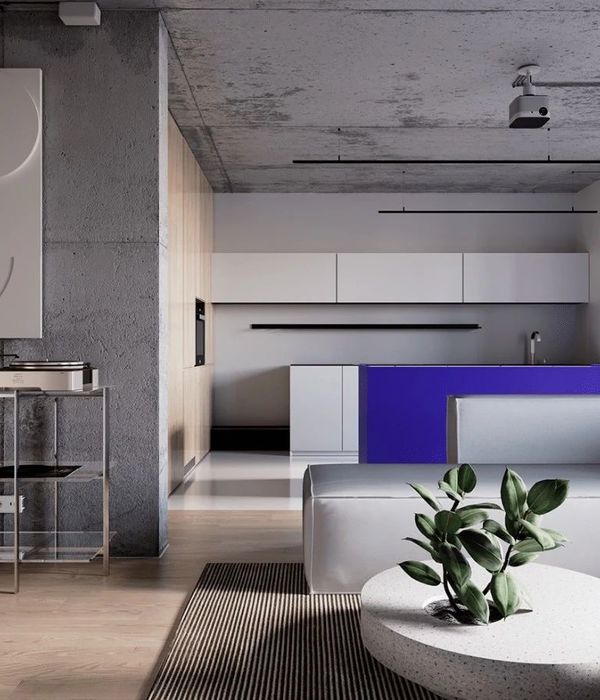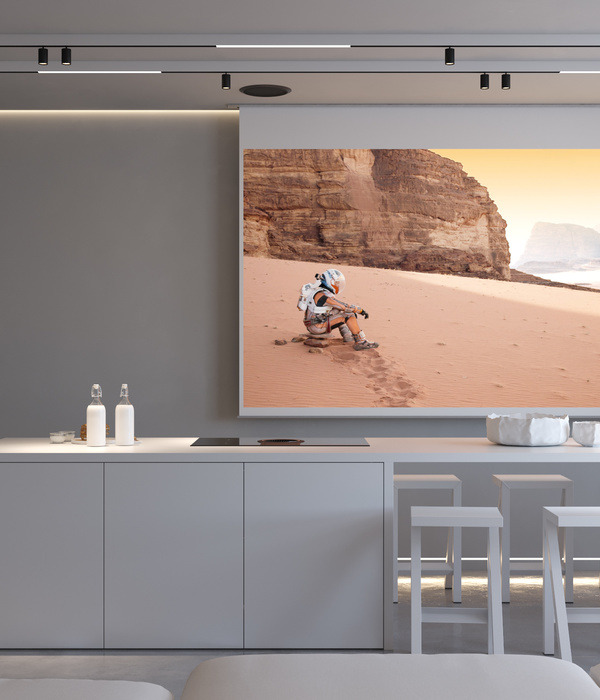该住宅位于High Camp的一处裸露的场地上,与墨尔本北部有一小时车程的距离。10m x 10m的建筑面积包含了一间卧室、一间浴室和一间客厅,虽然只提供了现代生活所需的最基本的功能,却并没有以牺牲舒适感为代价。此外,这座住宅还能够自己生产和储存电能、收集雨水以及处理废水。设计与周围环境形成互动,营造出自然的舒适感:在冬日能够引入温暖的阳光,夏天则能够阻挡日晒并捕捉凉爽的盛行风。
Elemental house is a low impact off-grid retreat on an exposed ridge line at a place called High Camp, an hour north of Melbourne. In a compact 10m x 10m footprint, this house has one bedroom, one bathroom and one living room. But while it shuns some of the excesses of modern life, it doesn’t sacrifice comfort. The house produces and stores its own power, collects its own rain water and treats its own waste water on site. The design interacts with the elements to create natural comfort; inviting warming winter sun, blocking out hot summer sun and catching prevailing cool breezes.
▼一个高度暴露在自然环境中的场地,the house is located on an exposed ridge line at a place called High Camp
住宅在俯瞰壮观山景的同时也面对着澳大利亚最极端的气候条件,例如N3类大风(低级别飓风)、BAL-29森林大火等级以及夏天的剧烈日晒。尽管如此,场地的自然环境仍然令业主深深着迷。他们告诉建筑师,“woora woora”在当地方言中是“天空”的意思。这里的天空固然辽阔而美丽,但对于一个高度暴露在自然环境中的场地而言,它意味着需要去建立一个自给自足的空间,以便能够应对一系列苛刻的条件。对此,建筑师并未采取回避的方式,而是尽可能地去正视并拥抱这些元素,使房主能够尽情地享受这辽阔而优美的景观。几何形体以纯粹的方式表达出了庇护所的本质,就像是在茂盛的树冠下寻找阴凉那样简单。
Perched on a hill overlooking stunning panoramic views, it is exposed to the harshest of Australia’s elements; category N3 winds (low level cyclonic,) bushfire attack level of BAL-29, and the unforgiving hot summer sun. It was the raw natural beauty of the place that drew our clients there. They told us that ‘woora woora’ means ‘sky’ in the local dialect and the sky out here is expansive and beautiful. But on such an exposed site, the sky takes on a paradoxical relationship for us; providing all that we need to be self-sufficient but also imposing the harsh elements that make this place inhospitable. Rather than shy away, this bold little house confronts the elements and embraces them, immersing the occupant in the broad landscape beyond. The geometric form is a pure expression of the essence of shelter that we crave in this land – like seeking shade under the branches of a broad tree canopy.
▼几何形体以纯粹的方式表达出了庇护所的本质,the geometric form is a pure expression of the essence of shelter
屋檐的深度能够在夏季阻挡日晒和雨水;其厚度从结构上回应了风力荷载的问题,同时为房子赋予一种坚固稳定的观感。屋顶强烈的水平感使周围景观的律动被进一步凸显出来。建筑的选材同样以自然为特征。外部以木材和斑桉打造,拥有防火、耐用和可持续的特点,并且会随着时间的推移散发出更加优雅的气质,使建筑逐步与景观相融。
The depth of the eaves provides summer shade and shelter from rain. The chunkiness of the eaves is a structural response to the wind loads and visually gives the house a sense of solidity. The strong horizontality of this canopy visually accentuates the undulations of the surrounding landscape. We used a natural palette of materials complementing the location. The external timber, spotted gum, is sustainably harvested and is so durable that it is bushfire resistant. Unlike the corrugated iron vernacular, this will age gracefully, allowing the building to settle into the landscape.
▼深而厚的屋檐能够应对不同季节的气候问题,the depth and chunkiness of the eaves response to climatic issues in different seasons
在外部元素的保护下,室内的木质天花板和家具将长期保持崭新的状态。极简的内饰反映了业主对于实用性和朴素感的追求。混凝土被运用到结构、桌面和壁炉等多个位置。
Inside, protected by the elements, the spotted gum-lined ceiling and cabinetry will stay forever young. The internal palette is minimal, practical and unadorned, reflecting our client’s brief. Concrete is structure, thermal mass, benchtops and hearth.
▼起居室,living room
▼厨房,kitchen
▼木质天花板和家具将长期保持崭新的状态,the spotted gum-lined ceiling and cabinetry will stay forever young
▼卧室景观,view from the bedroom
涂黑的定向刨花板(OSB)作为支撑结构被运用至壁衬以及橱柜。这些深色饰面增强了住宅作为庇护所带来的安全感。抛光混凝土和木材的光泽以及装有镜面的防溅板共同营造出柔和的背景光,同时将居住者的视野从舒适的房屋引向远处的绝佳风景。
Oriented strand board (OSB), a structural bracing, is appropriated as internal wall lining and cabinetry and painted black. These dark, moody finishes emphasise the sense of shelter. The reflective lustre of the burnished concrete, the sheen of the timber and the mirrored splash backs also increase the soft ambient light and amplify the views beyond, celebrating the awesome nature of this site viewed from a position of comfortable refuge.
▼厨房和浴室以深色饰面覆盖,dark, moody finishes are applied in kitchen and bathroom
▼夜间照明效果,exterior view in the evening
▼平面图,plan
▼立面图,elevations
▼剖面图,sections
Details
Project size: 150 m2
Completion date: 2018
Building levels: 1
Project team:
Ben Callery Architects – Architect
Keenan Built – Builder
{{item.text_origin}}


