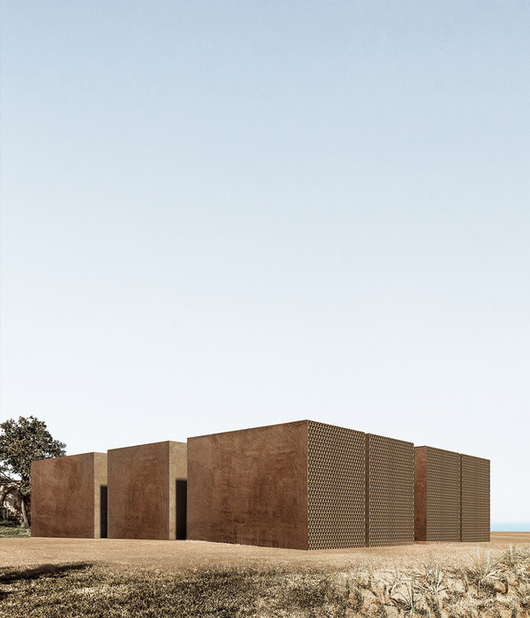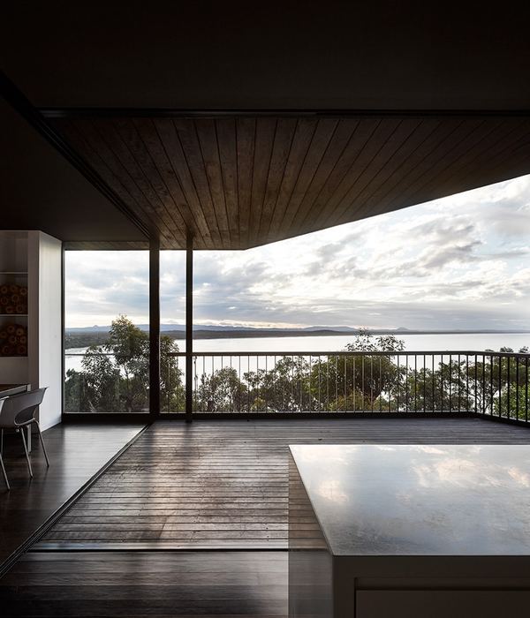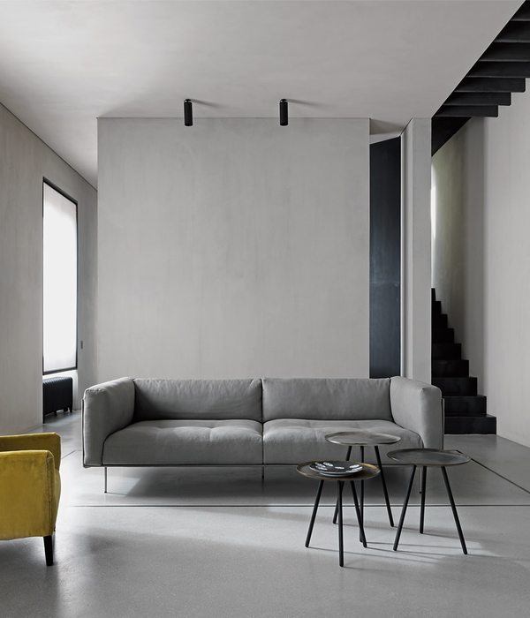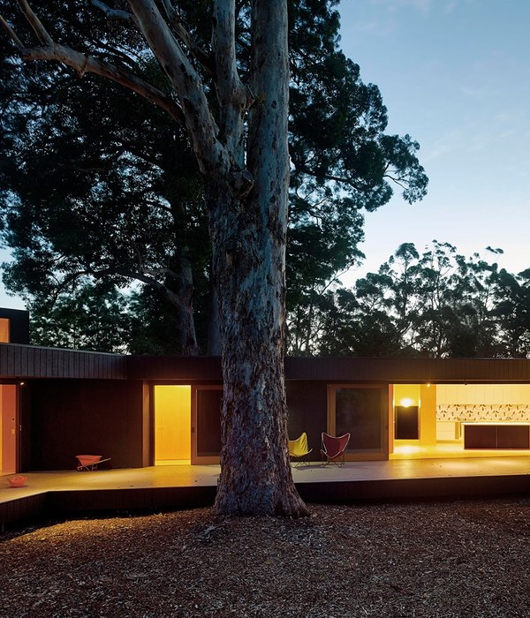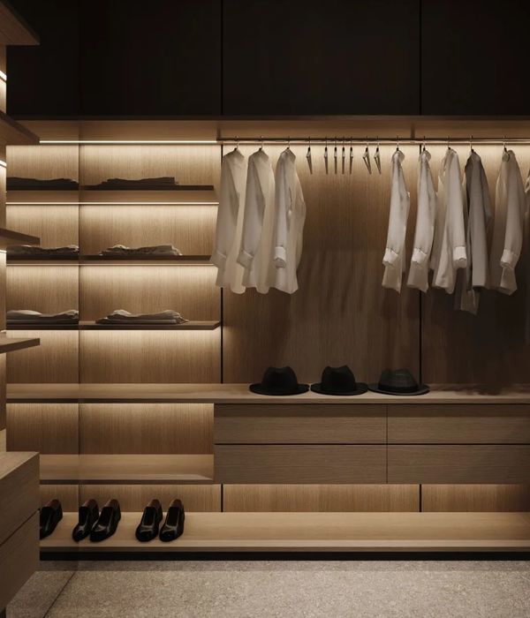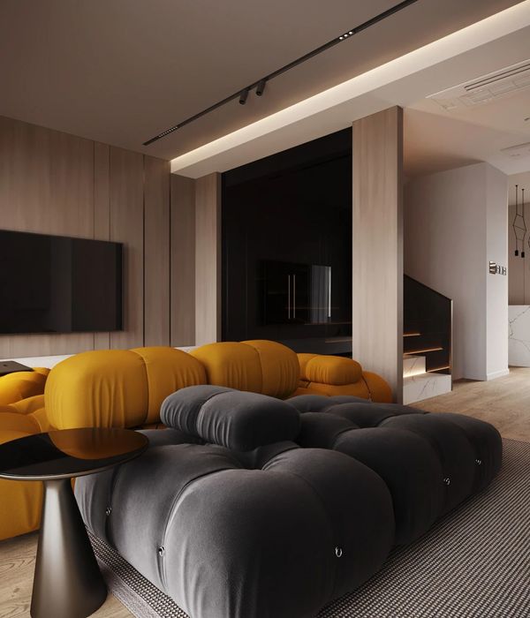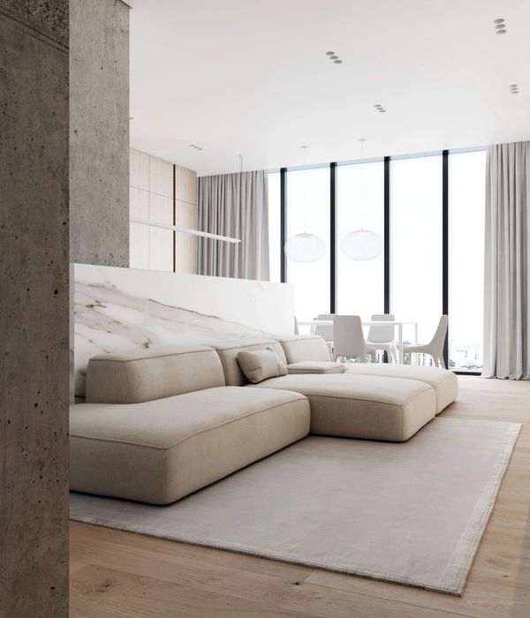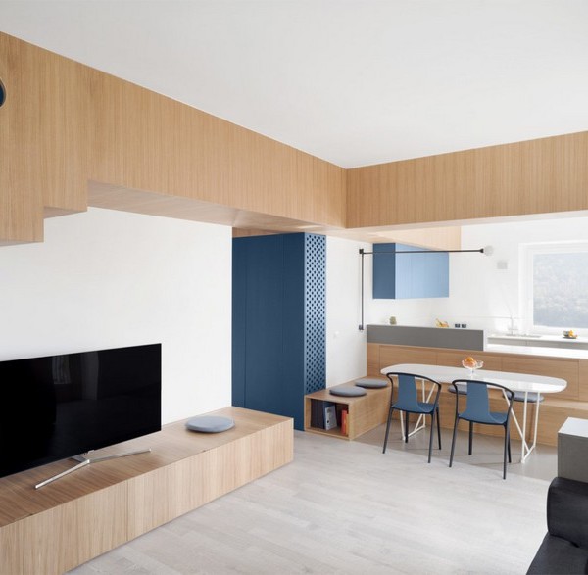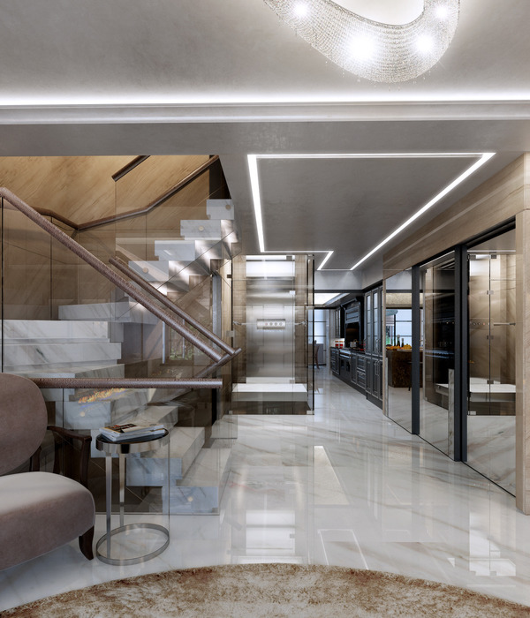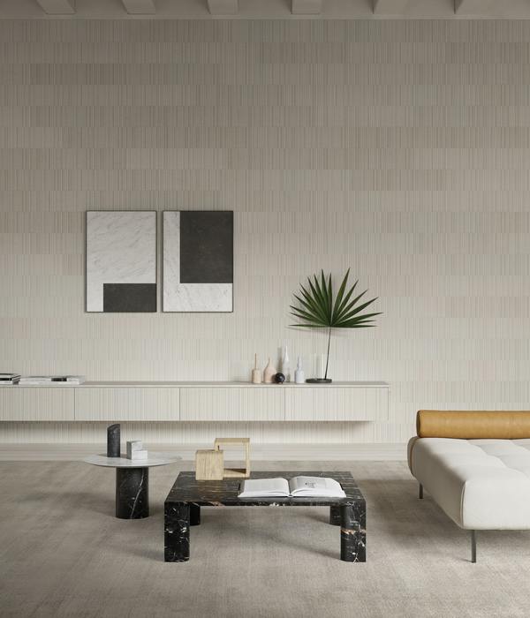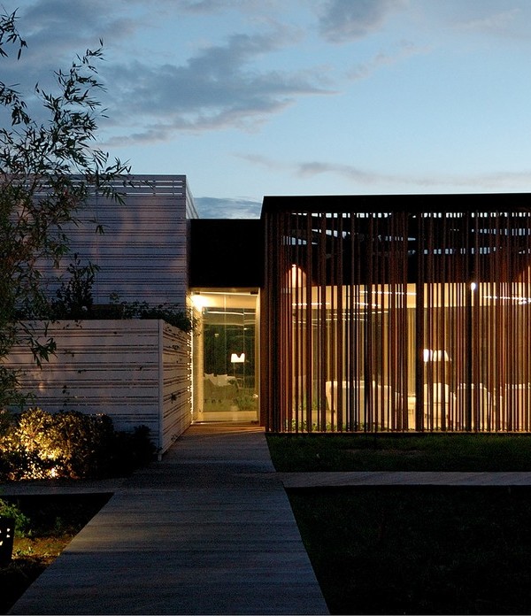在维多利亚的Caulfield 's Golden Mile的飞地,由当地的设计工作室McKimm设计的新作品Howitt Residence,体现了当代设计的特征:简洁对称的线条由建筑结构元素支持,自然光毫不费力地融入其中。
In Victoria's Caulfield's Golden Mile enclave, Howitt Residence, a new work by local design studio McKimm, embodies contemporary design: clean, symmetrical lines supported by architectural structural elements that blend effortlessly with natural light.
杉木、锌和混凝土的独特成分为设计带来了几何形状的包容性,在连续的白砖墙之间,加速了精确性和建筑的精细化,只是为其作为一个家庭的目的增加了和谐感。以圆形楼梯为基础元素,多层结构感觉就像一个单一的实体。一个两米高的圆形天窗盘旋在楼梯上方,露出天空,让光线进入并扫过所有楼层,然后降落到地下庭院。
The unique composition of cedar, zinc and concrete brings a geometric inclusivity to the design, accelerating precision and architectural refinement between the continuous white brick walls, only adding a sense of harmony to its purpose as a family. With a circular staircase as its base element, the multi-storey structure feels like a single entity. A two-metre-high circular skylight hovers above the staircase, exposing the sky and allowing light to enter and sweep through all floors before dropping down to the underground courtyard.
建筑是为一个年轻的五口之家而设计,这个超过1200平方米的现代住宅配备了一个主套房和三个儿童卧室,每个卧室都有自己的套间和步入式壁橱。随着健身房、蒸汽房和电影院的的建筑风格融入了地下室的庭院,功能设计的生活区有利于精心设计的空间分区,使一个空间更容易的过渡到另一个空间。
Designed for a young family of five, this modern home of over 1200 SQM is outfitted with a master suite and three children's bedrooms, each with its own ensuite and walk-in closets. With the architectural style of the gym, steam room and cinema integrated into the courtyard of the basement, the functional design of the living area facilitates the careful zoning of the space, making it easier to transition from one space to another.
Yuille一套现代家庭住宅,Howitt Residence收到了它的影响,通过使用悬垂的悬臂和无边的内省元素,超越了棕榈泉的氛围。对于Howitt来说,朝西的场地和平坦的地形是一个与众不同的点,因为它允许游泳池和网球场以外的视野扩展。
A modern family home in Yuille, Howitt Residence takes its cues, transcending the ambience of Palm Springs by using overhanging cantilevers and boundless introspective elements. For Howitt, the west-facing site and flat terrain is a distinctive point, as it allows views beyond the pool and tennis courts to expand.
大型滑动玻璃面板可以接受温暖和凉爽的温度,并根据家庭的需要创建一个空间,它始终是一个具有可塑性的空间。纹理地毯和柔软的灰色织物的使用与加厚的混凝土墙形成对比,而雪松木架雕刻展示了一种亲密和温暖的感觉。
Large sliding glass panels accept warm and cool temperatures and create a space that is always malleable according to the needs of the family. The use of textured carpets and soft grey fabrics contrasts with the thickened concrete walls, while the cedar wood carvings reveal a sense of intimacy and warmth.
Interiors:McKimm
Photos:DaveKulesza
Words:小鹿
{{item.text_origin}}

