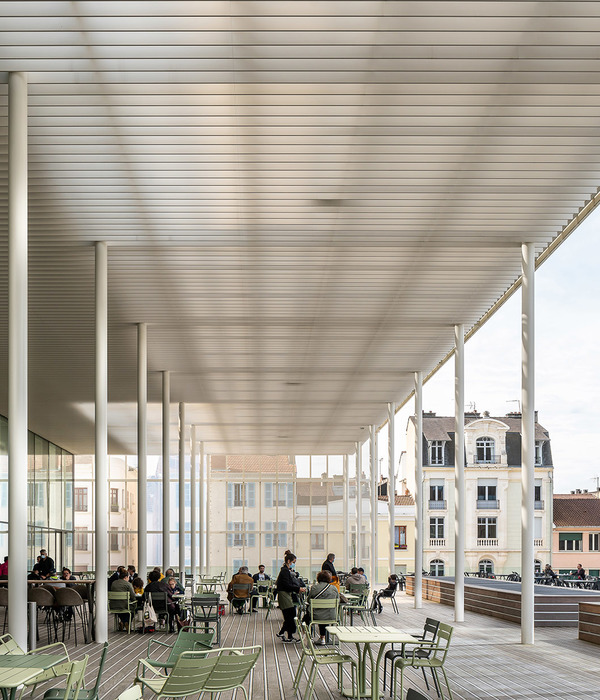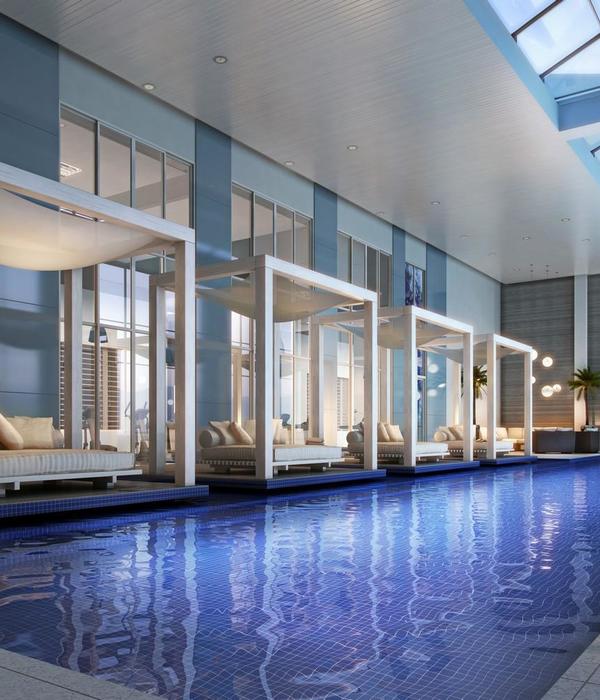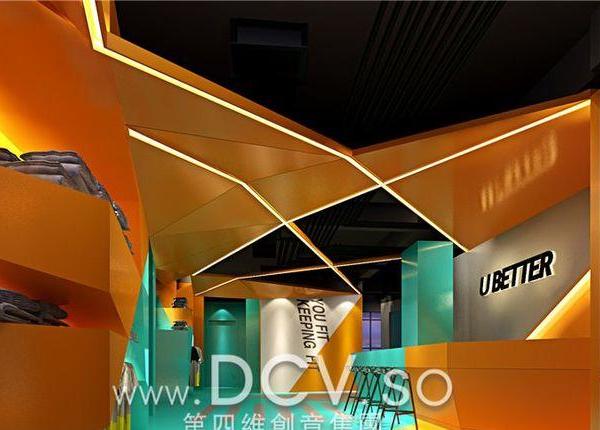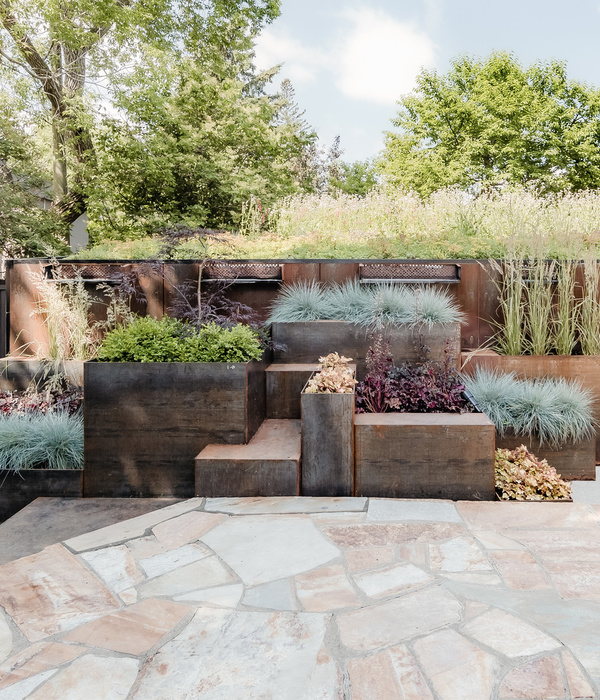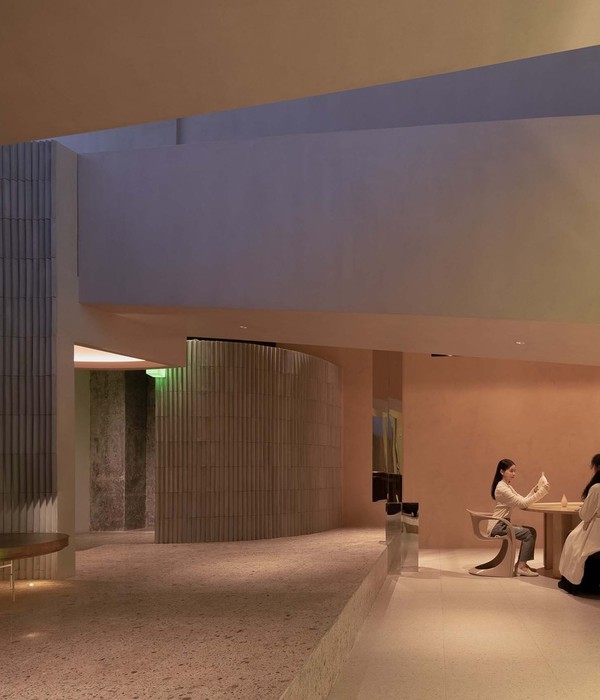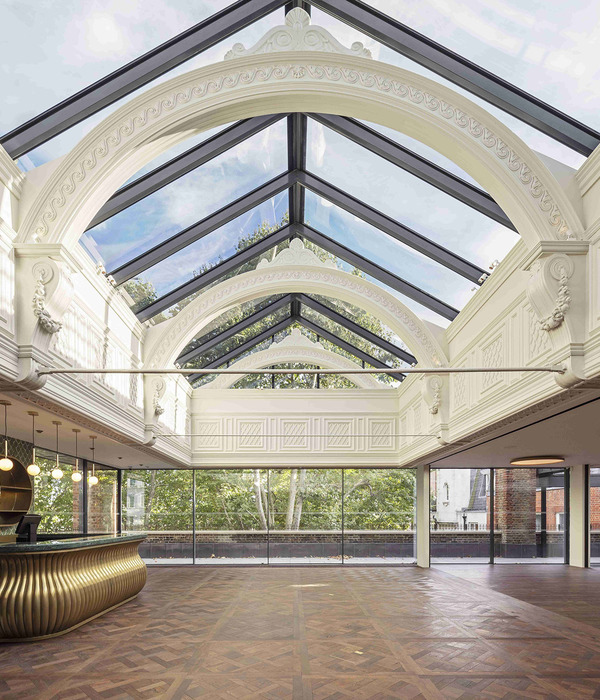Kilden表演艺术中心位于挪威的克里斯蒂安桑,建筑包含一个1200人的音乐厅,700人的剧场以及一个多用途的舞台。建筑师通过竞赛夺得该项目的设计权,建筑总面积2万4千6白平方米。设计的核心是保证音乐厅,剧院,和多功能厅的无干扰高效服务。采用当地橡木作为建筑主要立面,成为划分现实与表演艺术之地的界面。墙面本身具有高艺术性。剧场内部通过数控切割的木质墙壁具有强烈的视觉冲击力和良好的声学效果。
Kilden, a theatre and concert hall in Kristiansand, Norway, has brought together all the citys institutions of performing arts. Kristiansand Symphony Orchestra now has a concert hall accommodating 1200 attendees. Agder Theater, a regional group, is performing in a theater with a capacity of 700. The theater hall can be transformed to accommodate opera performances to house the ensemble Opera South. In addition, there is a stage for experimental theater and a multi-purpose hall with a level floor.
Kilden produces experiences. The core of its architecture is the way the concert, theater and multi-purpose halls are serviced efficiently and without interference. The monumental abstract form of the wall of local oak, separates reality from fantasy. Passing through, the audience will move from natural landscape to the realm of performing arts. The wall allures the audience and expresses the diversity of artistic performances housed by the building as well as the power induced by their combination.
The wall made of wedged CNC milled solid planks is not only a disguised theatrical effect but a concrete tactile artifact, which also improves the acoustics of the foyer. The infinite blackness of the other facades emphasizes the spectacle of the foyer.
NAME: Kilden Performing Arts Centre
TYPE: Competition 1st prize
STATUS: Built
PROGRAM: 24.600m2: Concert hall with 1200 seats, Theatre-/Opera hall with 750 seats, multipurpose hall and small theatre hall, offices, workshops, rehearsal spaces, car park for 400 cars.
LOCATION: Kristiansand, Norway”
CLIENT: Teater og Konserthus for Sørlandet IKS
TEAM: ALA Architects in collaboration with SMS Arkitekter. ALA: Juho Grönholm, Antti Nousjoki, Janne Teräsvirta, Samuli Woolston with Niklas Mahlberg (project architect at construction phase), Pekka Sivula, Pauliina Rossi, Julia Hertell, Pauliina Skyttä, Sami Mikonheimo, Jani Koivula,Auvo Lindroos, Aleksi Niemeläinen, Erling Sommerfeldt, Tomi Henttinen, Harri Ahokas, Anniina Koskela. SMS: Erik Sandsmark, Wenche Aabel, Jan Tørres B. Grønningsæter, Eirin Zachariassen, Hanne Alnes. Ext: Birger Grönholm (comp.phase theatre expertise), Julle Oksanen (lighting concept) & Klaus Stolt (scale models).
COLLABORATORS: WSP Multiconsult AS (structural engineering)Arup Acoustics (concert hall acoustics)Brekke Strand Acoustics (acoustics)Sweco Grøner (mechanical engineering) Cowi (electrical engineering)TPC (theater technical engineering)
{{item.text_origin}}

