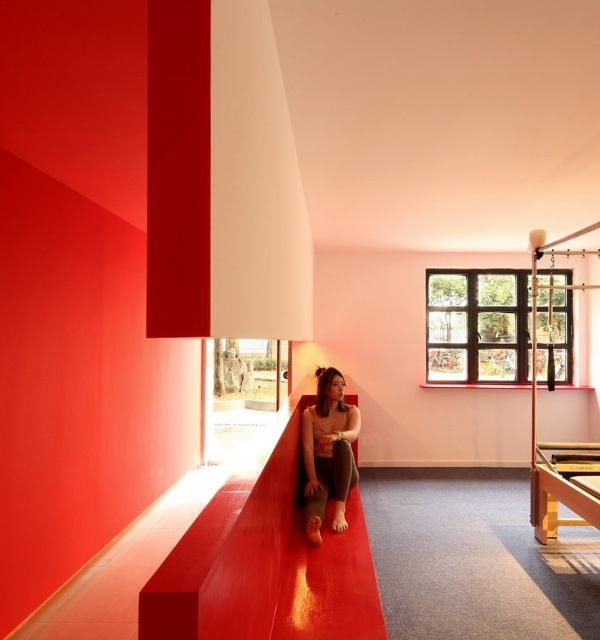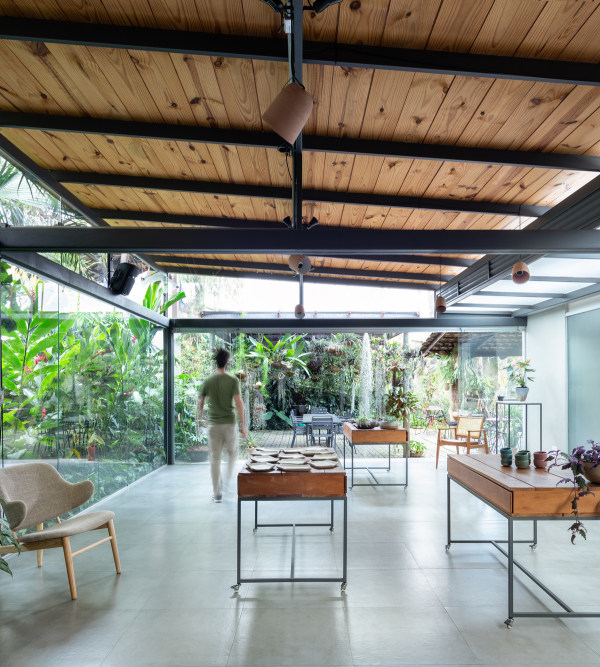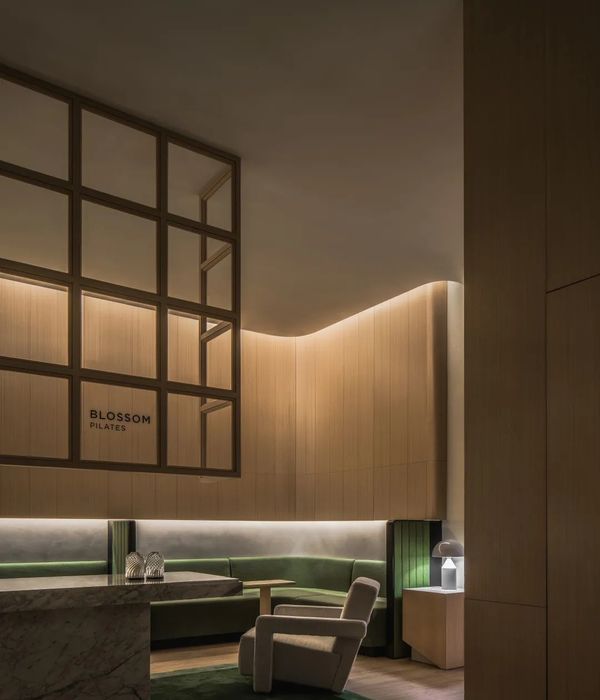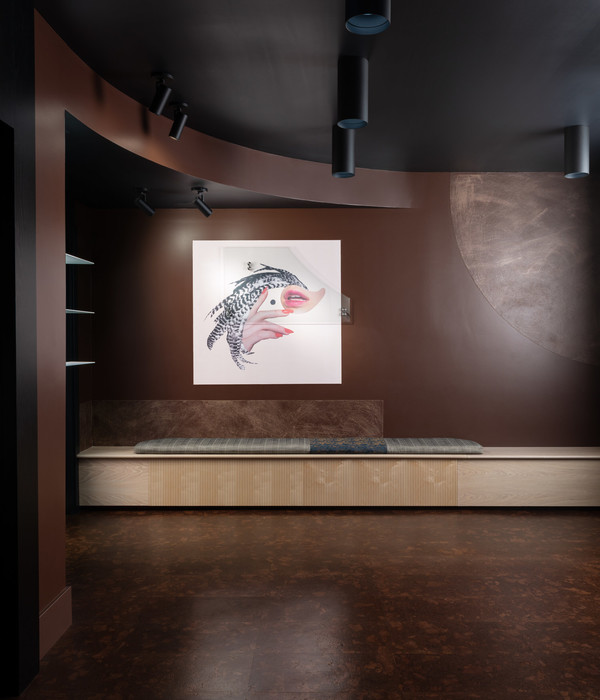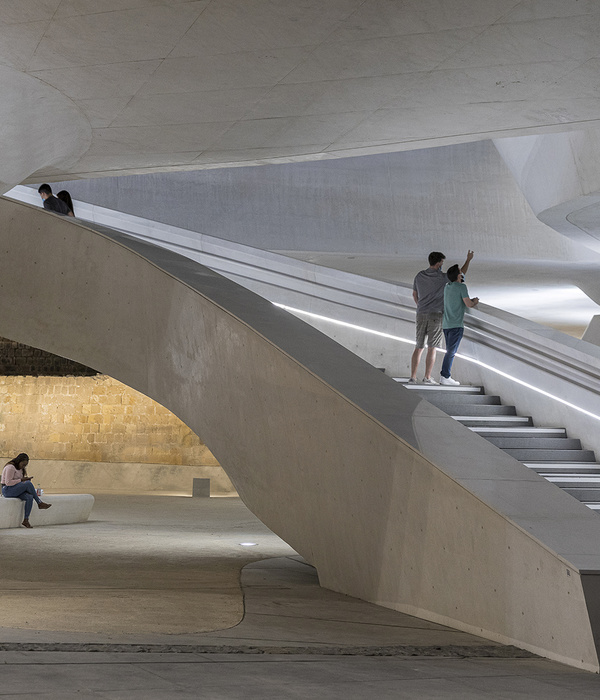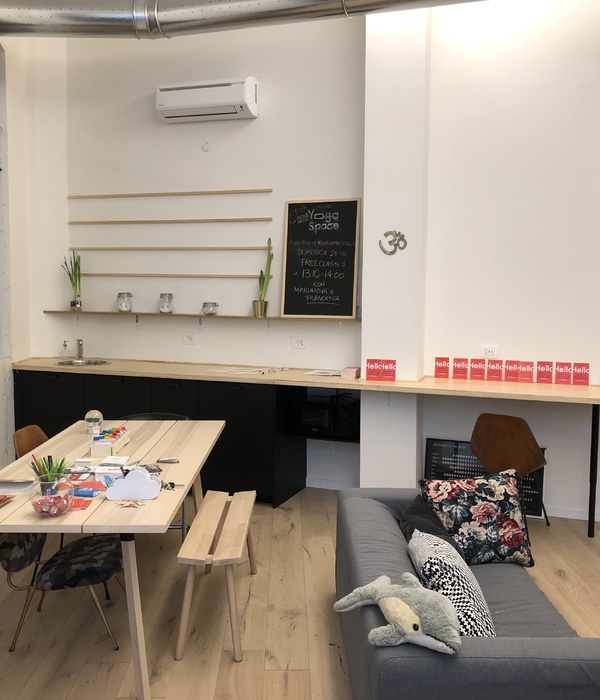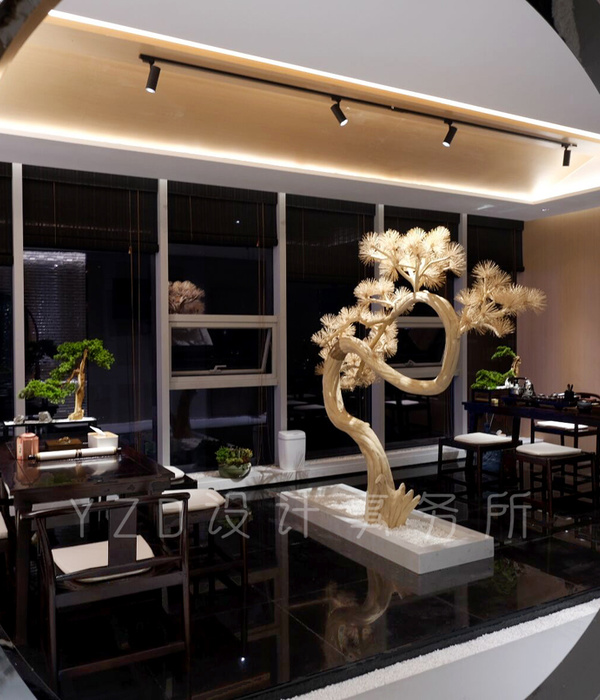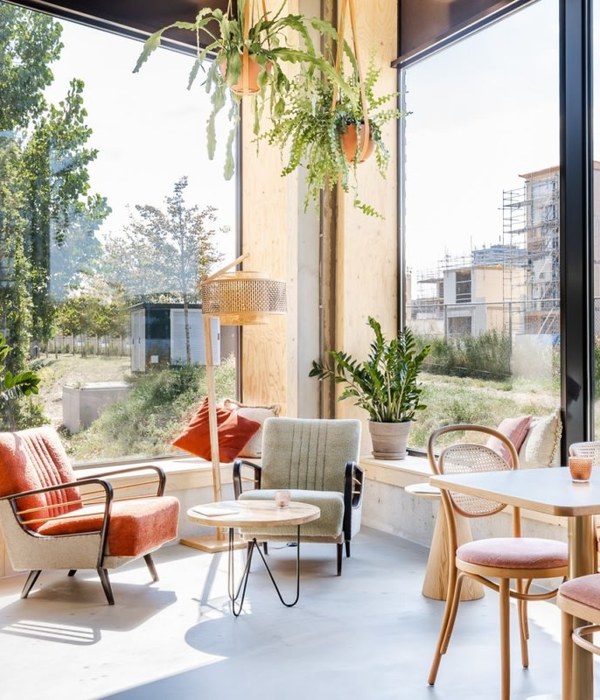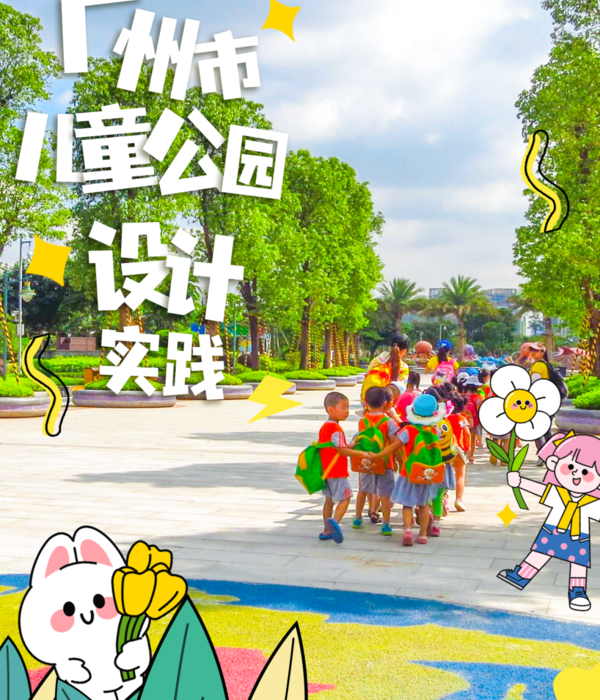Architects:Studio North
Area:700ft²
Year:2020
Photographs:Hayden Pattullo,Damon Hayes Couture
Manufacturers:Glenmore Doors,Lux Windows,Trimet
Structural Engineering:Recad
Interior Carpentry:White Spruce Carpentry
Electrical Engineering:Vaughn Electrical Services
Mechanical Engineering:Aspen Industries
Parametric Designer:Hayden Pattullo
Design Lead:Matthew Kennedy
Presentation Drawings:Saara Preemji
Steel Fabrication:Mercedes and Singh
Concrete:Cola Construction
City:Calgary
Country:Canada
Text description provided by the architects. In the developed neighborhood of Upper Mount Royal, the Garden Garage addresses a typical conflict between yard and garage by hybridizing these typologies into two intersecting landscapes. With an underused corner of their property that had excellent sun exposure and site access, the client approached Studio North with a request to create a building that enhanced both the backyard and driveway uses. The new garage and shed roof allows the two planes of the driveway and the backyard to coincide and ultimately enhance both programs.
Above, a green roof and terraced planting extend the natural topography of the backyard into an elevated plane of natural vegetation, perfectly curating a view from the backyard over the surrounding neighborhood to the tree canopy and sky. This roof serves as a natural attractor for bees and other life to flourish with its host of resilient native vegetation and south-facing orientation. Careful drainage details on the roof include custom perforated scuppers at its edge to send excess water down into the adjacent planters below, which themselves have integrated drainage holes that allow for even nourishment as the water cascades down. These corten planters are carefully massed with solid and open blocks that create levels for seating and for stair access up to the roof for maintenance.
Below, a garage for the client’s collector car features elevated rough finishes and ample natural light to create a habitable work and storage space. The datum of the topography outside carries inside with a horizontal material break between the steel bottom and the fir ply top. Here, the steel base provides a resilient impact-resistant base condition to withstand heavy-duty work activity and the fir provides light reflection and airiness. On the exterior front elevation, the garage’s material palette adopts a single black tone in shou sugi ban charred wood siding to contrast it with the landscape. This monolithic quality is punctuated only by the steel entry gate, which features a custom parametric laser-cut perforation pattern inspired by the vegetation beyond.
Together, the collision of material and texture between the garden and the garage meets to create a juxtaposition of softness and robustness. The rough, sharp-edged industrial palette of corten steel, charred wood, and rough fir plywood plays to the client’s interests in cars and mechanics for a personalized garage space. Meanwhile, the greenery above becomes a countering palette of soft and delicate plant and animal life to enhance the feeling of natural immersion and escape from the surrounding city.
Project gallery
Project location
Address:Calgary, AB, Canada
{{item.text_origin}}

