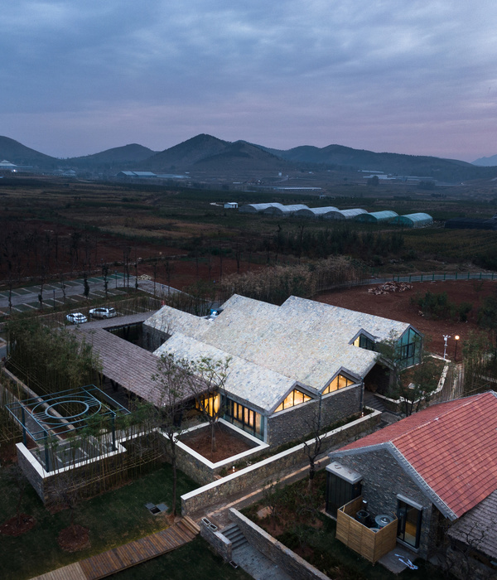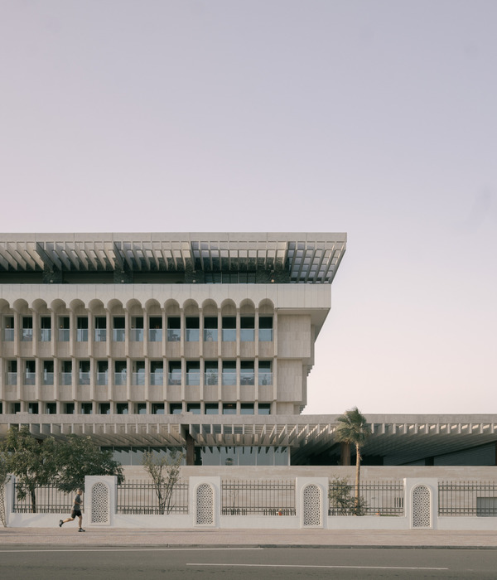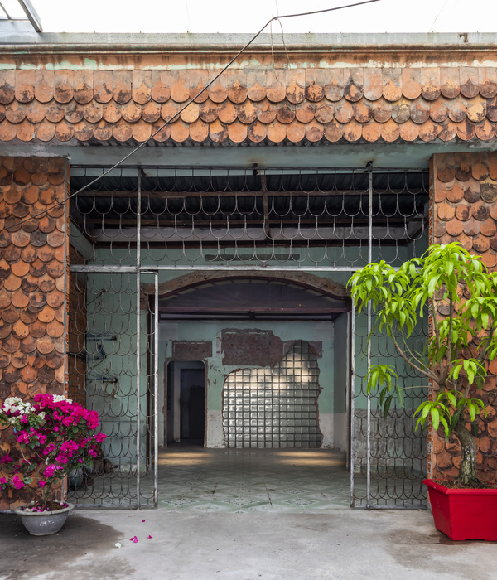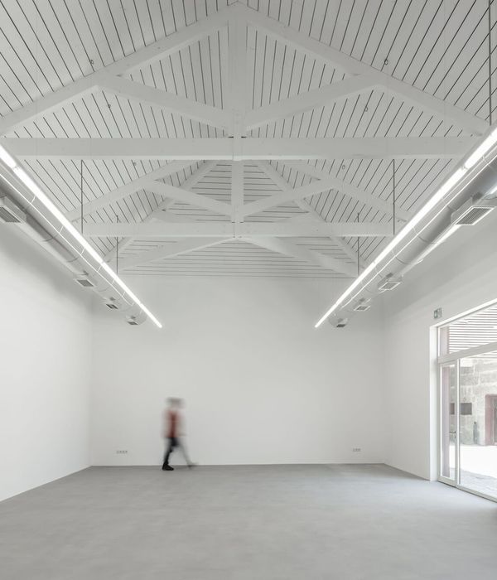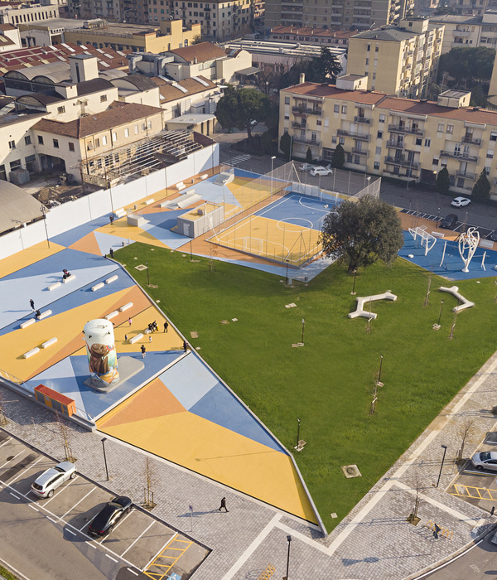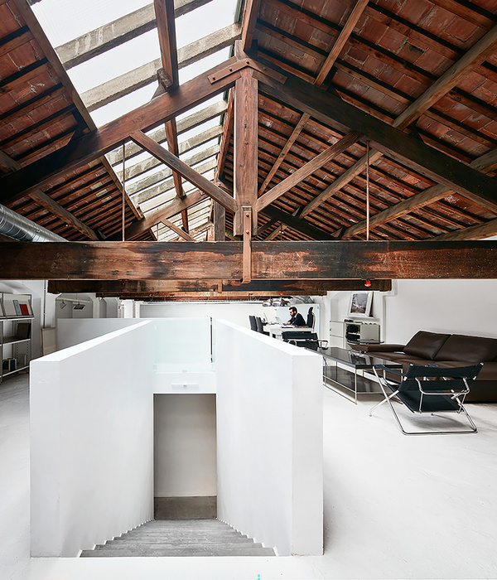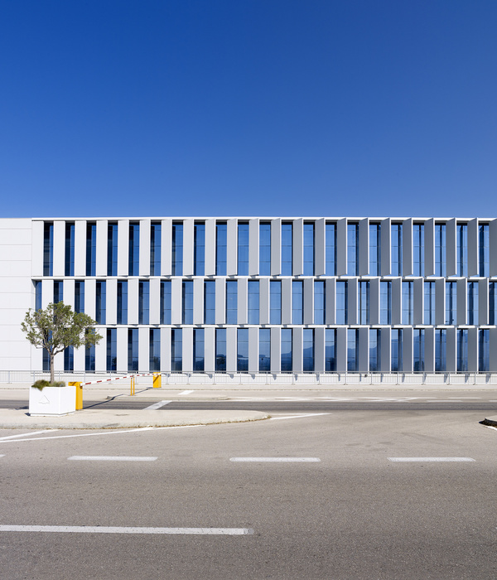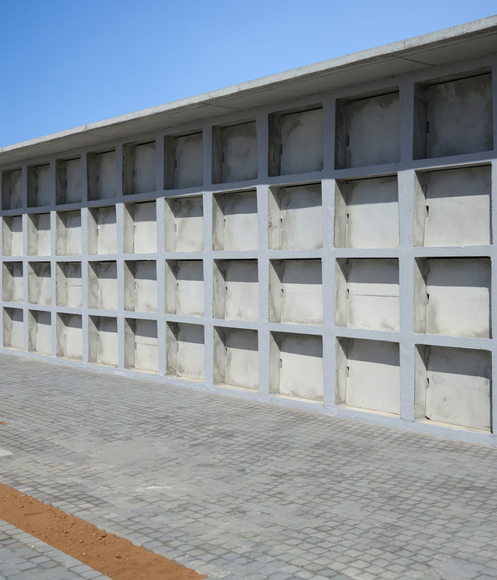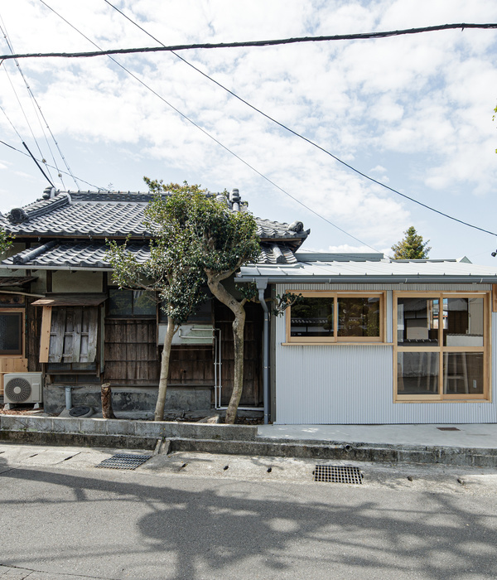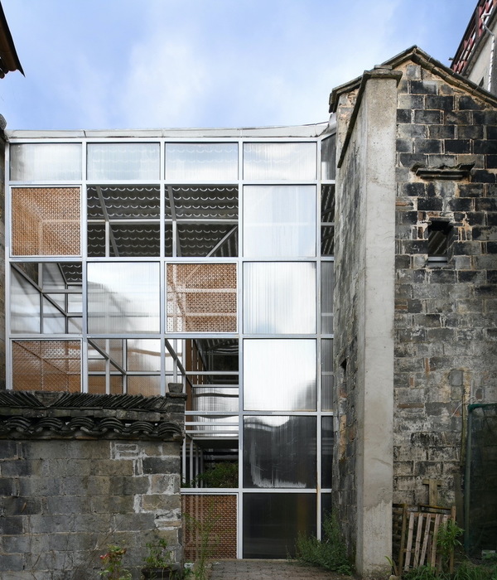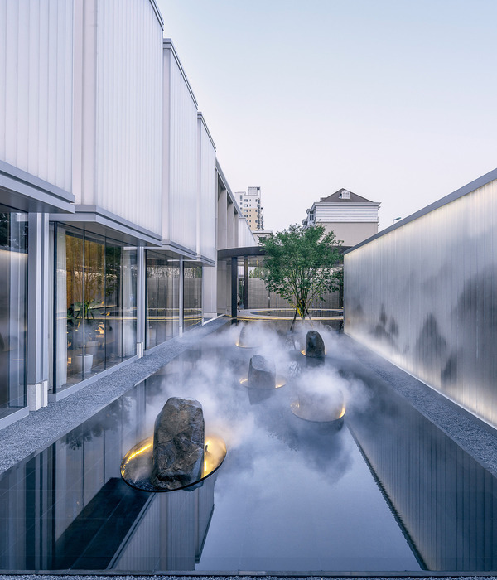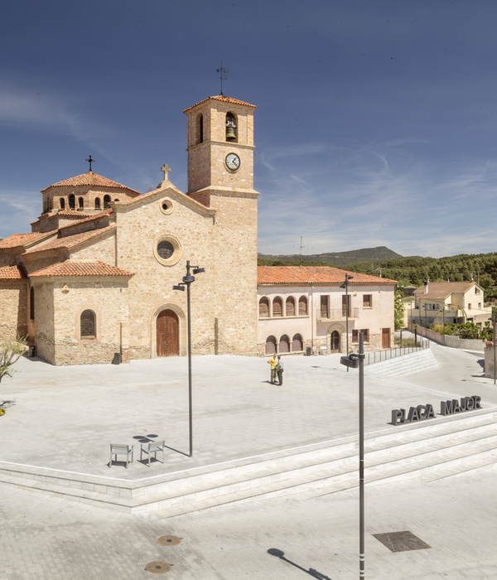架构师提供的文本描述。体育馆和游泳池等体育设施通常是学校校园内的独立空间。它们的大量单数与其他由较小和重复的学习单元形成的学术建筑形成了鲜明的对比。这些“黑匣子”由于其大小和密封性,很难与其他建筑联系起来。
Text description provided by the architects. Sports facilities such as gymnasiums and swimming pools are typically stand-alone spaces inserted into school campuses. Their substantial singular volumes contrast with other academic buildings formed by smaller and repetitive learning units. These “black boxes” are difficult to relate to other buildings architecturally because of their size and hermetic character.
© Yu-Chen Tsao
三00三岁
我们将运动场馆与相邻小学建筑的高度保持一致,降低了两层高的游泳池空间,降低了年级以下一半的空间,同时我们在年级上创造了一种分层透明,水平穿透大厅、举重室、舞蹈工作室、双高游泳池空间、学生餐厅和建筑群外的足球场。
We align the athletic complex to the height of adjacent elementary school building by lowering the double-height swimming pool space halfway below the grade while we create a layered transparency on grade that horizontally penetrates the lobby, weight room, dance studio, the double-height pool space, student dining hall and the soccer field outside the complex.
© Yu-Chen Tsao
三00三岁
然而,我们努力打破这种建筑式的规范,创造一个“透明”的体育设施,使高雄美国学校的教育目标,平衡的课程,在视觉上被理解为体育附加连接到已经完成的第一期建设项目的学术和艺术建筑。
However, we strive to break free the norm of this building type by creating a “transparent” sports facility so that Kaohsiung American School’s educational goal, balanced curriculum, is visually understood as the athletic addition connects to the academic and art buildings already completed in Phase I construction project.
© Yu-Chen Tsao
三00三岁
First Floor
所有这些空间的视觉连接不仅连接着它们,而且还唤起了一种惊讶的感觉,一种矛盾的感觉产生于走进一个正常高度的大厅,然后立即让一个人的视野通过地板到天花板的玻璃板和双层游泳池空间扩展。
The visual linkage of all these spaces not only interconnects them but also invokes a sense of surprise, a paradoxical feeling generated by walking into a normal-height lobby and then immediately having one’s visual field expanded through the floor-to-ceiling glass panels and over the double-height pool space.
© Yu-Chen Tsao
三00三岁
V形钢结构支撑在游泳池空间上方的体育馆,仿佛浮在上面。高高的丝带窗户从体育馆地板的底部开始,也以光学的方式将体育馆的内部连接到更广阔的足球场外面,创造了一幅独特于体育建筑类型的视觉全景图。学生们在体育馆里玩耍的能量不再是孤立的,而是与校园里正在进行的其他活动结合在一起的。
The V-shaped steel structure supports the gymnasium above the pool space as if floating above it. The tall ribbon windows started from the base at the gym floor also optically join the inside of the gym to the broader soccer field outside, creating a visual panorama unique to the sports building type. The energy of the students playing inside the gymnasium is no longer isolated, but it is seen and coupled with other activities going on in the campus.
© Yu-Chen Tsao
三00三岁
泳池空间采用冷色调色彩材料处理,如建筑混凝土、玻璃、釉面砖和蓝色油漆,以配合水池中的水。游泳池的天花板吸收声音,而其他表面反射,允许水的声音故意在空间内回响。天花板衬里的高高的丝带窗户在顶部水平地引入自然光,使整个光到黑暗的感觉范围沿着泳池空间的横截面展开。
The pool space is treated with cool tone color materials such as architectural concrete, glass, glazed tiles and blue paint to be in concert with water in the pool. The ceiling of the swimming pool absorbs the sound while other surfaces reflect, allowing the sound of water to reverberate deliberately inside the space. The tall ribbon windows lining the ceiling introduce the natural light horizontally at the top so that the full sensory range of light to darkness plays out along the cross-section of the pool space.
© Yu-Chen Tsao
三00三岁
相比之下,上述体育馆采用暖色调色彩材料处理,如天花板和墙壁上的未涂声木纤维水泥板、枫木健身房地板和白钢结构部件,这些材料与体育活动产生的身体能量和热量相呼应。丰富的声学处理吸收了弹跳球和擦鞋的断续声,使声学清晰而直接。
In contrast, the gymnasium above is treated with warm tone color materials such as unpainted acoustic wood fiber cement boards at both ceiling and walls, maple wood gym flooring and white steel structural components, echoing the body energy and heat generated by the sports activities. The copious acoustic treatment absorbs the staccato sounds of bouncing balls and rubbing shoes, leaving the acoustics crystal clear and direct.
游泳池设计有一个可移动的地板平台,由不锈钢框架制成,并配有浮力包,配有一个镶有镶板的玻璃纤维顶层甲板。该活动平台被液压拉到它想要的深度从0到200厘米,使用不锈钢电缆和滑轮系统位于池底下面。足球场由人工草皮和天然软木填充而成,取代了更常见的胶粉填充。体育综合体获得LEED 2009学校金牌认证。
The swimming pool is designed with a movable floor platform made of stainless steel framing and fitted with buoyancy packs, completed with a paneled fiberglass top deck. The movable platform is pulled down hydraulically to its desired depth from 0 to 200 centimeters, using a stainless steel cable and pulley system located underneath the pool floor. The soccer field is composed of artificial turf with natural cork infill, replacing more common crumb rubber infill. The athletic complex achieves LEED 2009 for Schools Gold certification.
© Yu-Chen Tsao
三00三岁
Architects MAYU architects+
Location 889 Cuihua Road, Zuoying District, Kaohsiung City, Taiwan
Lead Architects Malone Chang, Yu-lin Chen
Design Team Malone Chang, Yu-lin Chen (Architects), Waylon Lo, Jia-yu Chen, Miao-ling Cheng, Juen-yuan Deng (SD, DD, CD), Ying-zhang Huang (CA)
Area 4777.0 m2
Project Year 2016
Photographs Yu-Chen Tsao
Category Schools
Manufacturers Loading...
{{item.text_origin}}

