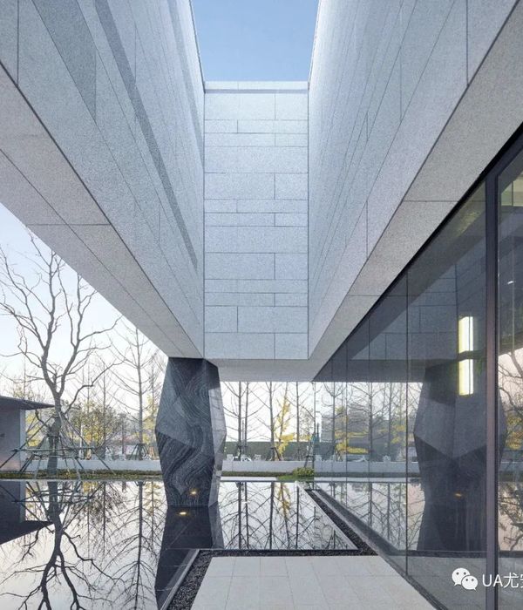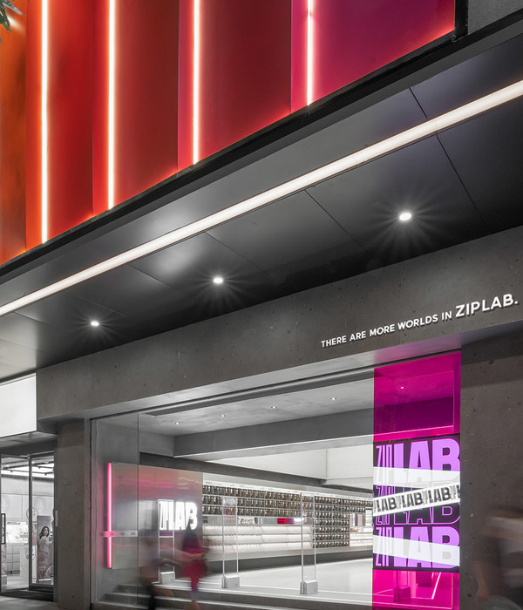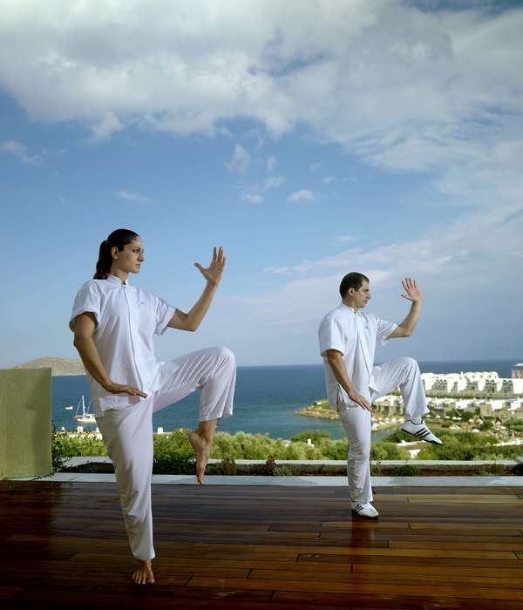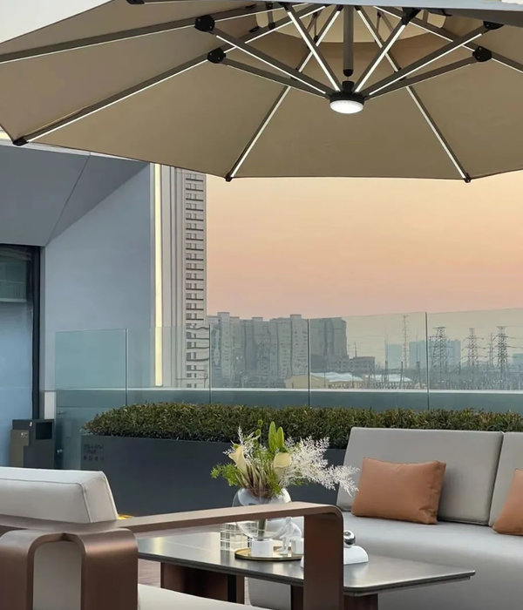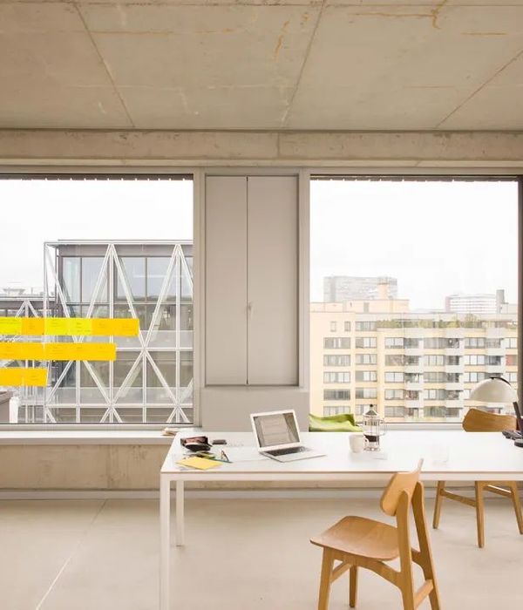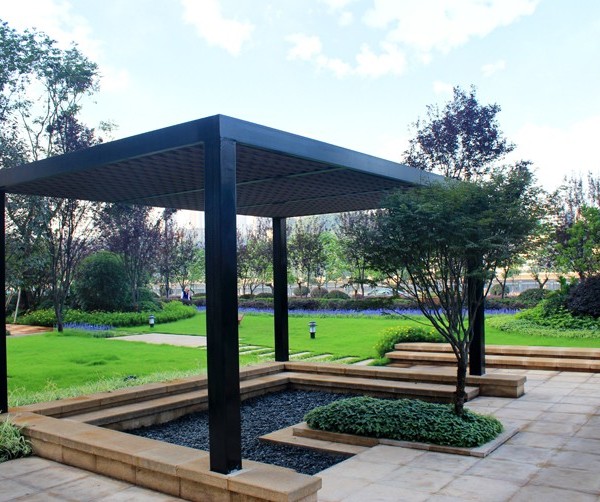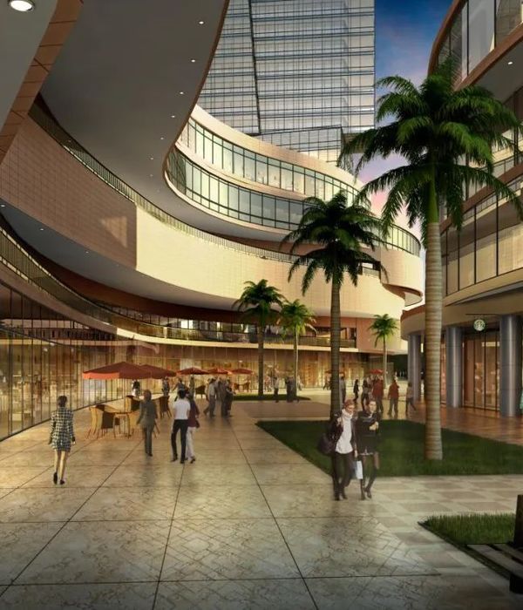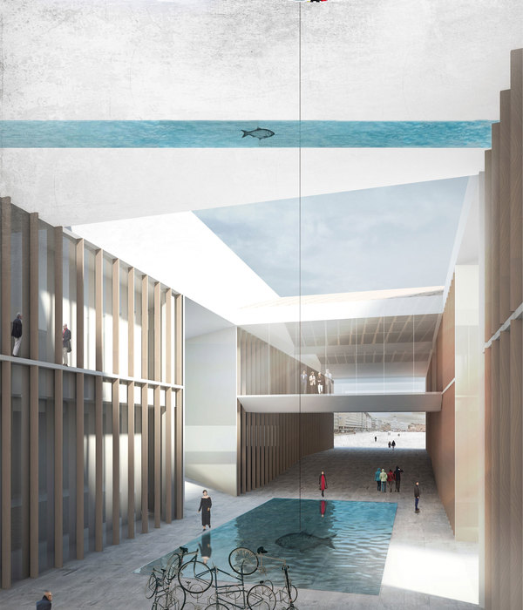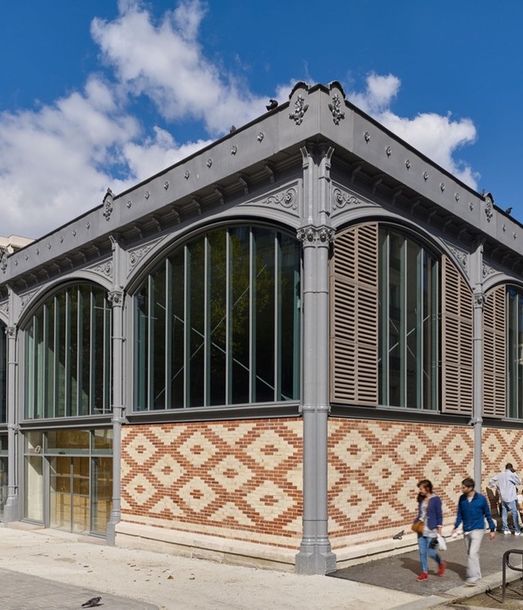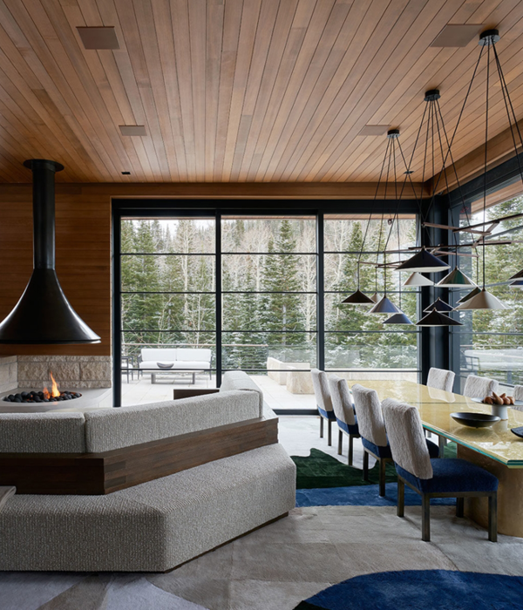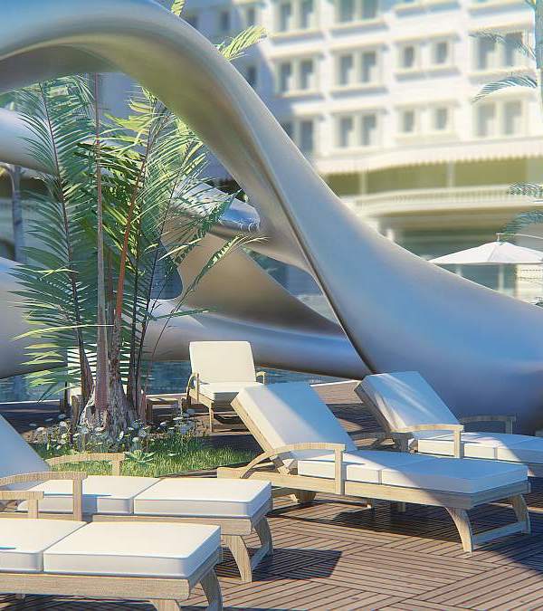© Nancy Da Campo
南希·达坎波
架构师提供的文本描述。DZ银行大楼是一座混合用途的大楼,由一个商业部分组成,DZ银行的柏林总部和一个由39套公寓组成的住宅部分组成。大楼的商业部分面向帕里塞·普拉茨和勃兰登堡门,住宅部分面向贝伦大街。
Text description provided by the architects. The DZ Bank Building is a mixed-use building comprised of a commercial component, housing the Berlin headquarters of DZ Bank and a residential component consisting of 39 apartments. The commercial component of the building is oriented towards Pariser Platz and the Brandenburg Gate, and the residential component is oriented towards Behrenstrasse.
© Nancy Da Campo
南希·达坎波
Pariser Platz外观和Behrenstrass外墙都被涂上了一层与勃兰登堡门相匹配的淡黄色石灰石。这些立面是相互独立地缩放的,因此它们各自所处的城市区域的比例是合适的。Pariser Platz外观的特点是一系列简单的、穿孔的开口和深凹的窗台,使建筑能够自然地融入正式的城市结构-勃兰登堡门的设置。
Both the Pariser Platz façade and the Behrenstrasse façade are clad in a buff-colored limestone that matches the Brandenburg Gate. The façades are scaled independently from one another, so that the proportions of each are appropriate to the immediate urban area within which they each exist. The Pariser Platz façade features a series of simple, punched openings and deeply-recessed window bays, allowing the building to blend naturally into the formal urban fabric which is the setting of the Brandenburg Gate.
从PariserPlatz到大楼的主要入口是玻璃天篷。在主入口内有一个大容量的门厅,可以看到大楼内的大型中庭,其中有一个弯曲的玻璃天花板和一个弯曲的玻璃地板。一个木质的拱廊通向位于中庭两侧的办公室电梯大堂。办公空间被安排在中庭周围,并向内倾斜,以利用透过玻璃天花板的自然光线。
A glass canopy covers the main entry to the building from Pariser Platz. A high-volume foyer immediately inside the main entry offers a view into the building’s large interior atrium, which features a curving glass ceiling and a curving glass floor. A wood-clad arcade leads to the office elevator lobbies, which are located on either side of the atrium. Office spaces are organized around the atrium, and are oriented inward to take advantage of the natural light that floods through the glass ceiling.
© Nancy Da Campo
南希·达坎波
这座大楼的主要会议厅位于中庭玻璃地板中心的一个高度雕塑化的外壳内。会议室外面是不锈钢,内部是木头,是这个项目的物质和精神中心。其他会议活动安排在玻璃地板下,在第一层,围绕一个慷慨的门厅.它可以与银行的自助餐厅结合在一起,位于主玻璃拱顶下,创造一个适合宴会和集会的大空间。
The building’s primary conference hall is located within a highly sculptural shell in the center of the glass floor of the atrium. Clad in stainless steel on the exterior and wood on the interior, the conference room is the physical and spiritual heart of the project. Other conference functions are organized under the glass floor, at level -1, around a generous foyer. It can be combined with the Bank’s cafeteria, located under the main glass vault, to create a large space suited for banquets and assemblies.
© Nancy Da Campo
南希·达坎波
第二个较小的内部中庭服务于该项目的住宅部分。这中庭允许自然光进入每套公寓的两侧。在中庭底部的反射池增加了光线的动态质量,从为住宅区服务的玻璃电梯中可以看到最好的效果。这些公寓的大小各不相同,从工作室到占据前两层的梅索内特公寓(Maisonettes)。
A second, smaller interior atrium serves the residential component of the project. This atrium allows natural light to enter both sides of each apartment. A reflecting pool at the bottom of the atrium adds a dynamic quality to the light, best seen from the glass elevators that service the residential area. The apartments vary in size, from studios to maisonettes occupying the top two floors.
© Nancy Da Campo
南希·达坎波
Architects Gehry Partners
Location Berlin, Germany
Architect in Charge Gehry Partners
Area 20000.0 m2
Project Year 2001
Photographs Nancy Da Campo
Category Bank
{{item.text_origin}}

