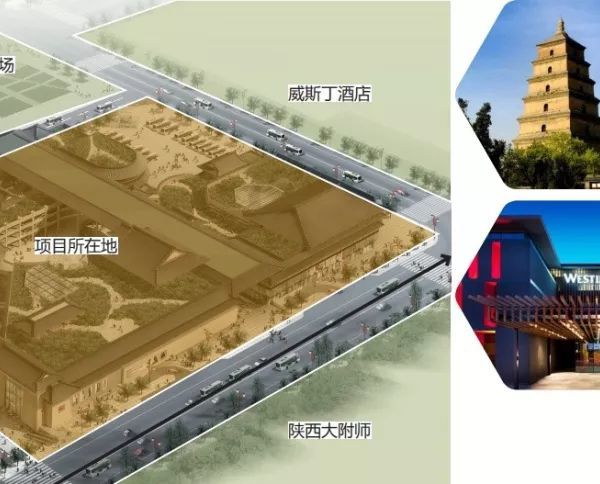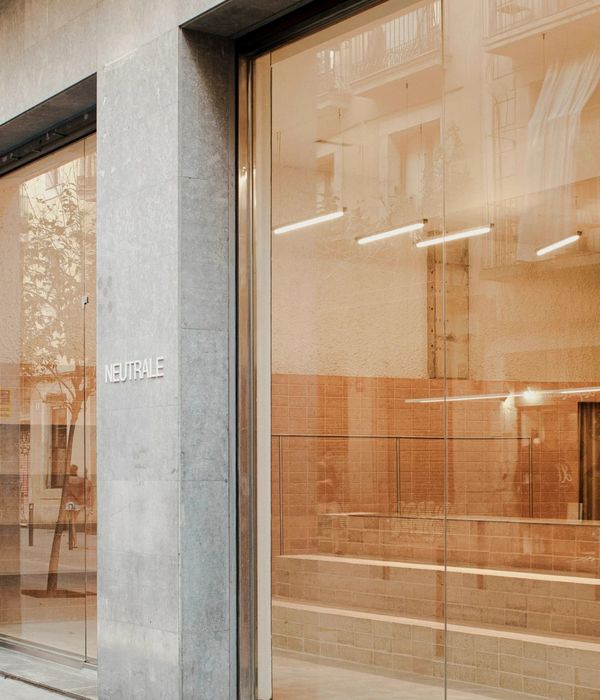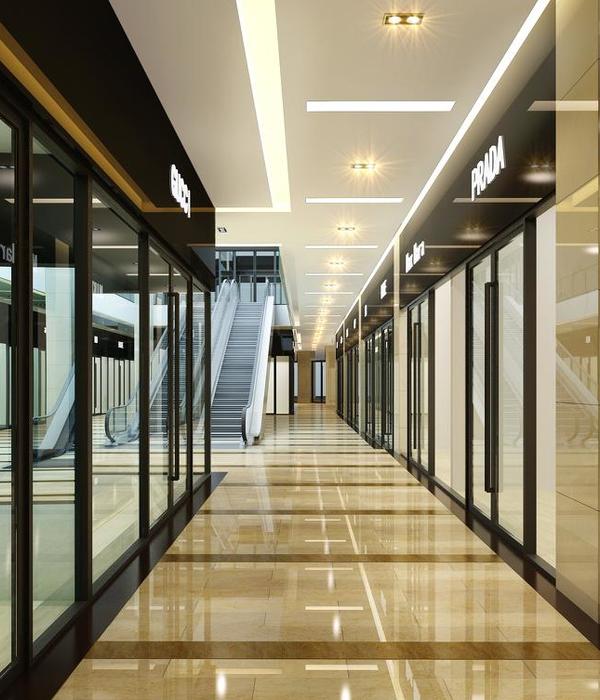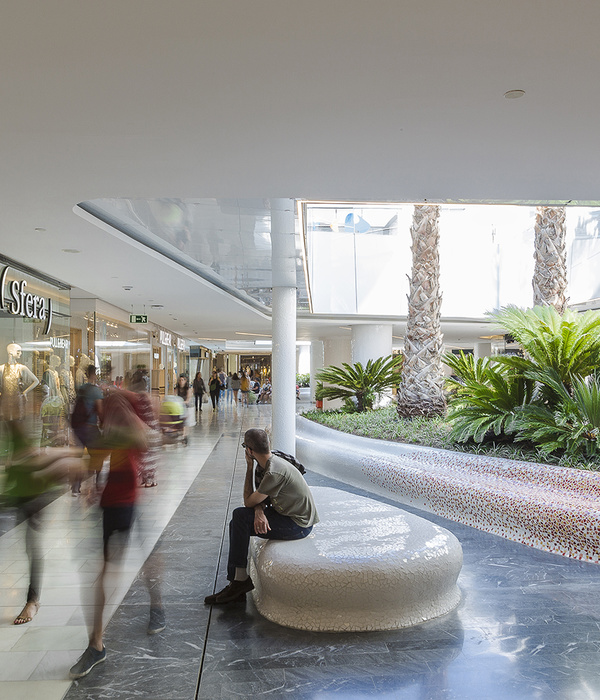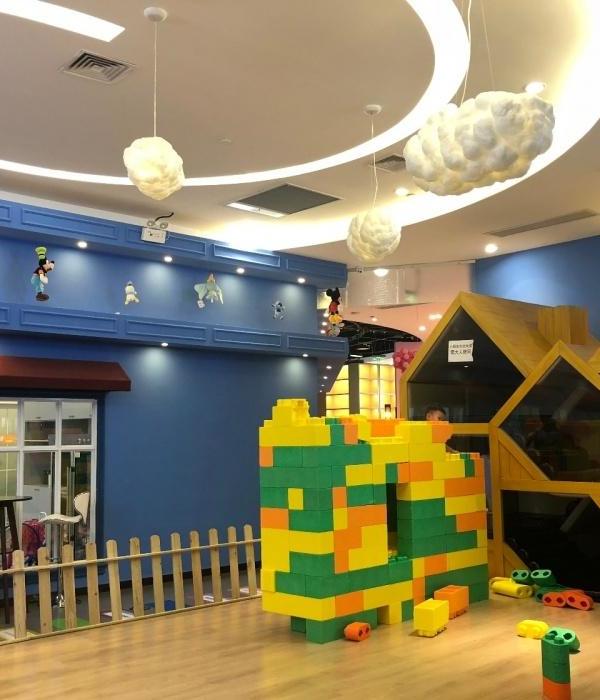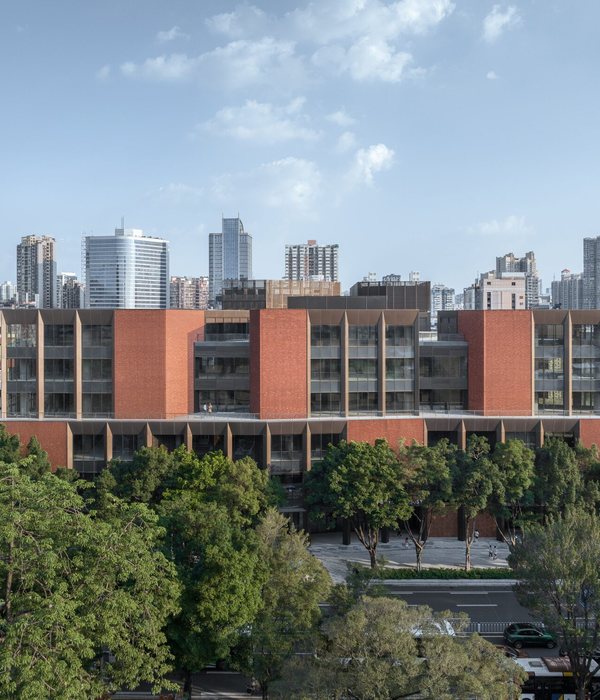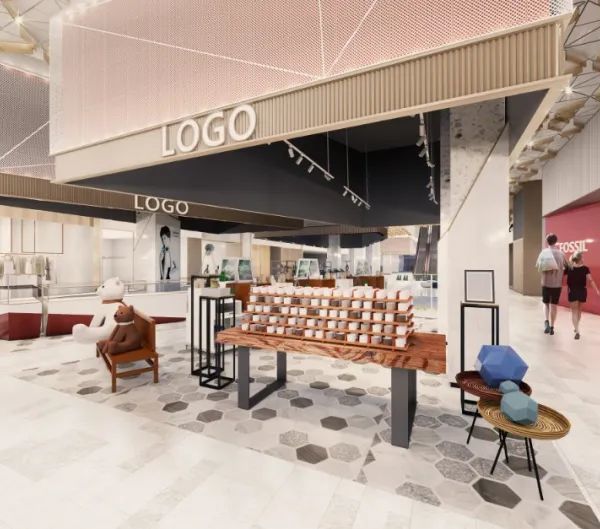Architect:Heatherwick Studio
Location:London, United Kingdom
Project Year:2008
Category:Shops
The Heatherwick Studio was commissioned by the Royal Borough of Kensington & Chelsea to design kiosks for newspaper vendors, to be installed throughout the borough. The challenge was to replace the existing dull, rectangular, roller-shuttered stands with something more distinctive yet functional and ergonomic.
The result is a brass-clad kiosk with a steel and plywood frame and a glass fibre roof floating over a clerestory window. The form follows the geometry of the tiered shelves on which the magazines and newspapers are stored and displayed, and the doors themselves rotate open to reveal yet more shelving.
In operation the Paperhouse is open and welcoming and when out of use it remains a sculptural object in the street scene. The kiosks are appreciated not just by the public but also by the vendors who save up to an hour at the start and end of each long day in setting up and closing down compared to their previous kiosks. Given that their working days can start from 4am for newspaper deliveries this time saved can be very valuable indeed.
To date, five kiosks have been commissioned with more envisaged, and so far two have been installed in central London locations; one outside Earl’s Court tube station and one outside Sloane Square tube station. Description The structural design of the Paperhouse was driven by the geometrical form. The structure is inserted in the interstitial spaces between various moving parts and the glazing to create an angular skeleton. The brief also called for the kiosks to be self-stable without the need to fix them down to their sites. They are simply delivered on the back of a lorry, placed on the street and plugged in.
Furthermore, because the Paperhouse is intended to be reproduced in multiple locations, it is critical to ensure that the structure is as efficient as possible. Whereas for a one-off, bespoke design a little extra material will be absorbed in other costs, a design which is to be repeated many times must minimise unnecessary costs to be commercially viable.
The structural analysis included every component of the kiosks including the rotating door mechanism which opens with car body panel precision and just millimetres to spare on tolerance between parts. Given that the doors are restrained by the roof which cantilevers from the rear walls of the kiosk, an accurate assessment of the stiffness was critical to ensure the doors operate smoothly.
The solution was a series of 130mm by 15mm thick CNC (Computer Numerical Control) cut steel vertical flats, profiled to the form of the external walls. These are fixed to a rigid base on six adjustable legs and are connected at the top by the roof frame which cantilevers out over the door mechanism. Two millimetre thick steel sheet was then welded between the ribs to form a diaphragm and provide the shelves for the newspapers and magazines. The steel sheet is clad internally with plywood and on the outside with patinated brass.
The doors run on wheels that track along a curved beam inboard of the doors in the base of the kiosk but by their nature have a tendency to fall outwards. This tendency is resisted at the top and bottom by ties and struts back to pivots concealed in the roof and floor of the kiosk respectively. When one considers that the bottom wheels of the doors are on cantilevered axles, that the top restraint ties are cranked around the stepped roof form, and the roof itself has no vertical support under its entire front half (and in any case floats above the clerestory window) it is apparent that achieving the necessary stiffness was paramount to the success to the door mechanism. The complicated geometry of the kiosk meant that in some places the available tolerance for manufacture, assembly and deflection was of the order of 5mm, and many of the components have odd-looking notches and cut-outs, the purpose of which only becomes apparent as the doors rotate open – the notches allowing the components to pass each other.
The base of the Paperhouse must be very stiff to minimise flexing and considering the narrow footprint of the structure, which is only just over one metre, the overall stability of the kiosk was a concern. There is therefore some extra weight in the steelwork of the base to provide kentledge against overturning forces from wind and accidental impact.
A final note should be made on the design process which involved computer model transfer between the architect, engineer, build manager and fabricators, with each party altering, tweaking and refining the various components to ensure the integrity, smooth operation, buildability, functionality and aesthetics of the Paperhouse. This collaborative process ensured the design remained faithful to the original concept and the structure as built appears remarkably similar to the first concept models.
▼项目更多图片
{{item.text_origin}}

