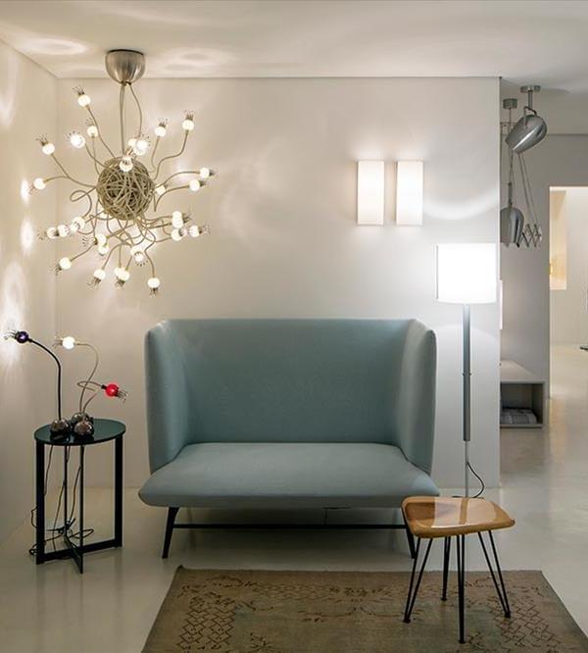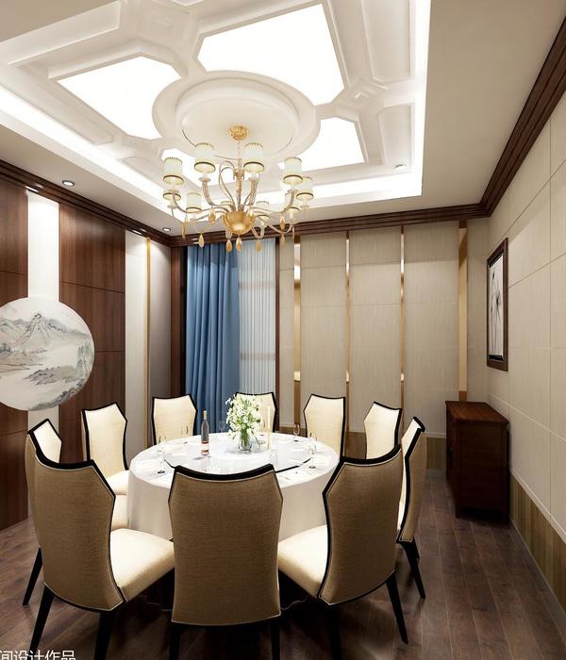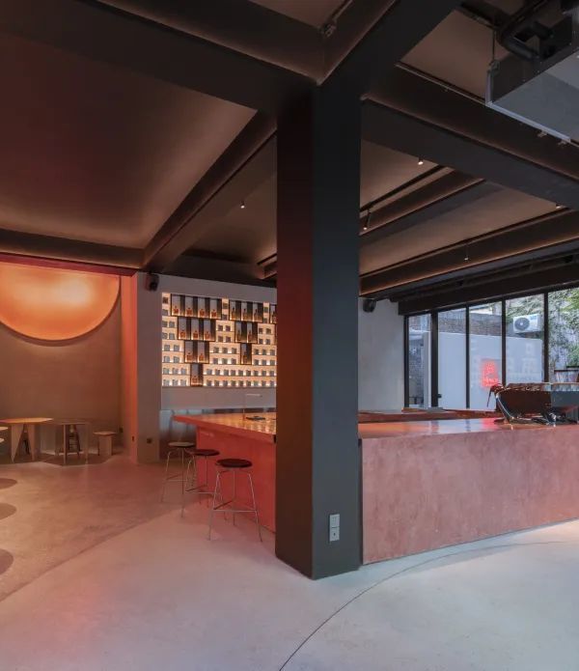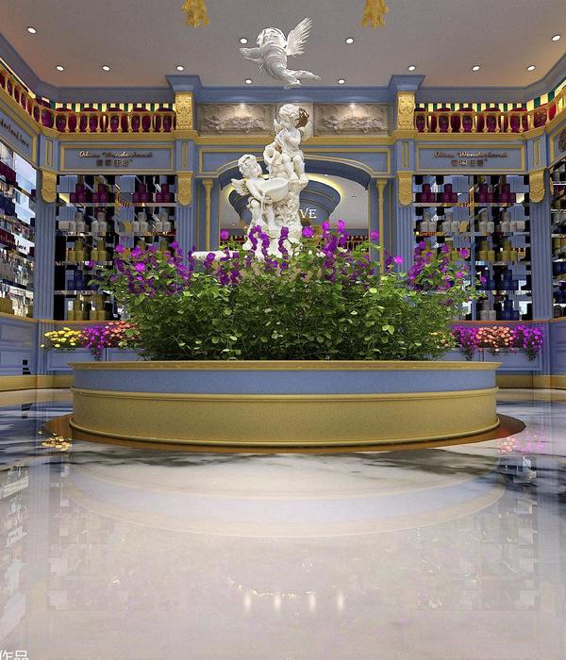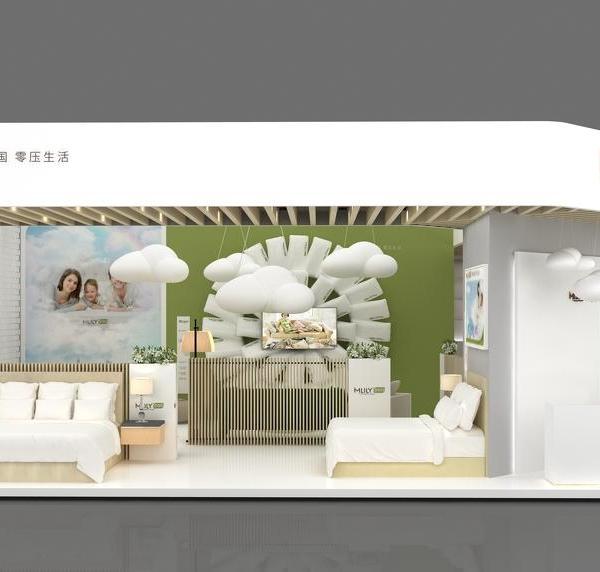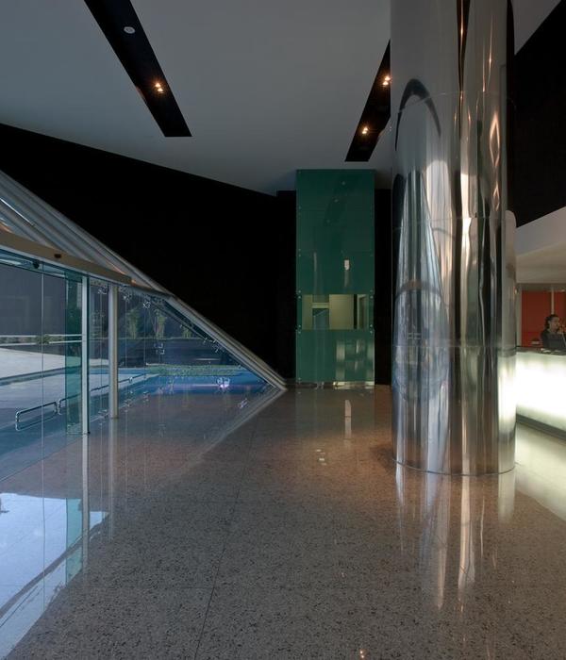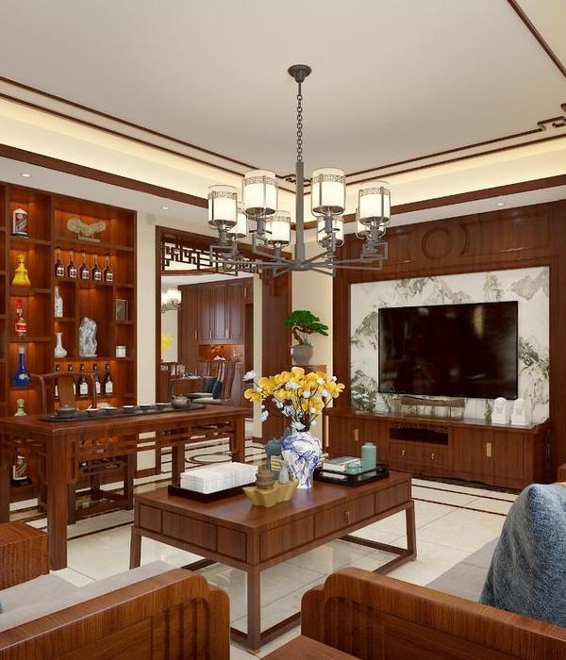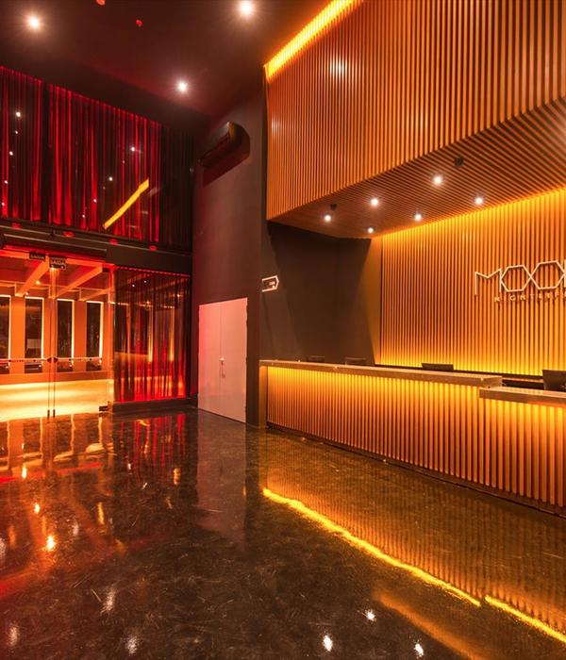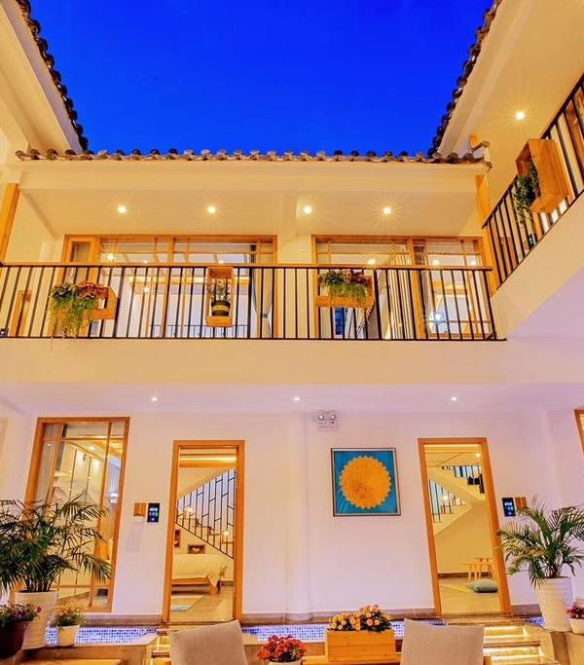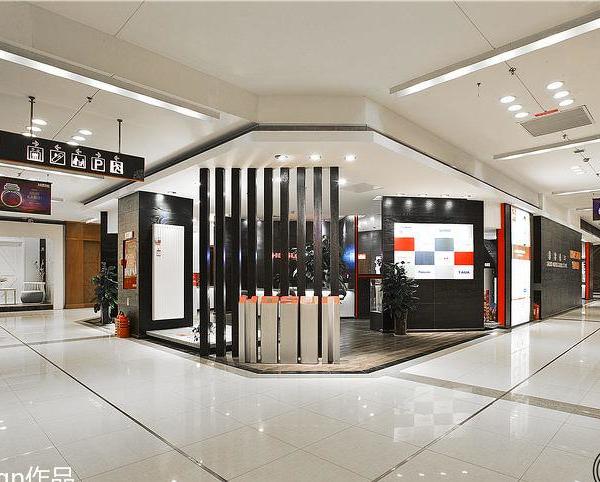Firm: BCT Design Group
Type: Commercial › Retail Shopping Mall Landscape + Planning › Masterplan Urban Green Space Transport + Infrastructure › Parking
STATUS: Built
YEAR: 2019
SIZE: 500,000 sqft - 1,000,000 sqft
Before this Gold LEED-certified development came to be, the developer approached BCT Design Group to help rethink Piazza after the original architect had reached the end of the schematic design phase. In fact, the site was already under excavation, and moving forward would call for extremely creative design solutions. After a rigorous redesign of the retail component, and collaborating to simultaneously prepare construction documents, many designs and planning improvements were implemented to move the project forward successfully and fulfill Rönesans had for the project. Considering the local culture and desire for an outdoor experience, an open green lawn shaded by a captivating undulating glass canopy activates the exterior plaza. Attractive light wells punch through the podium level floor to provide natural light to the three subterranean retail levels.
{{item.text_origin}}

