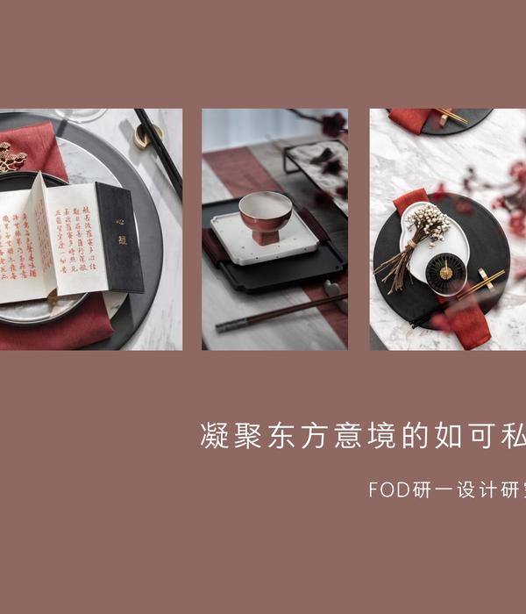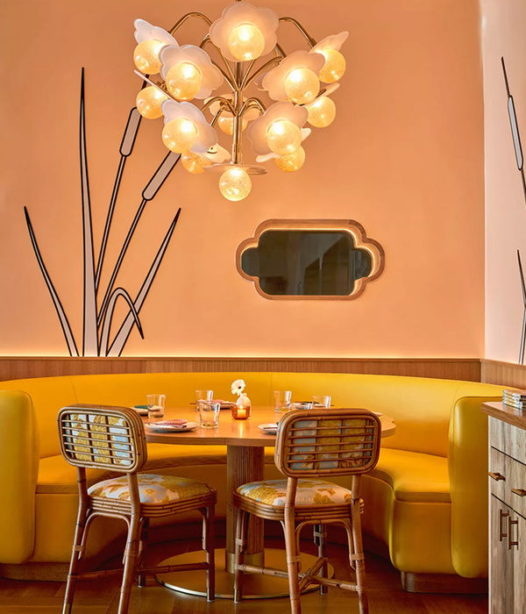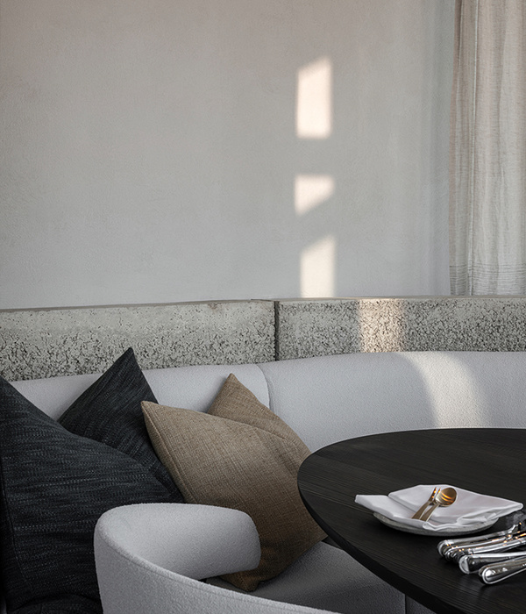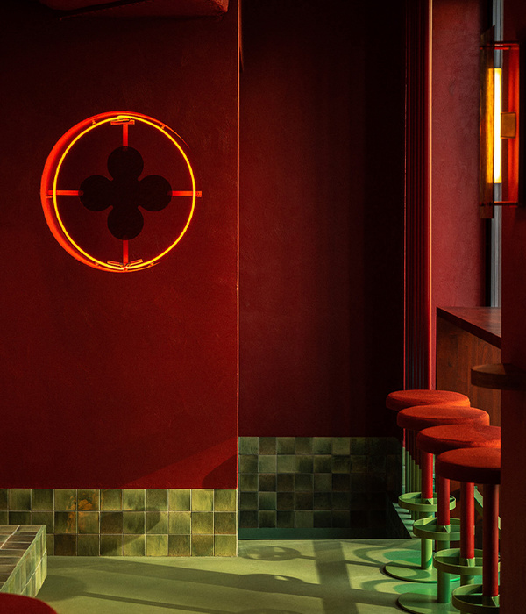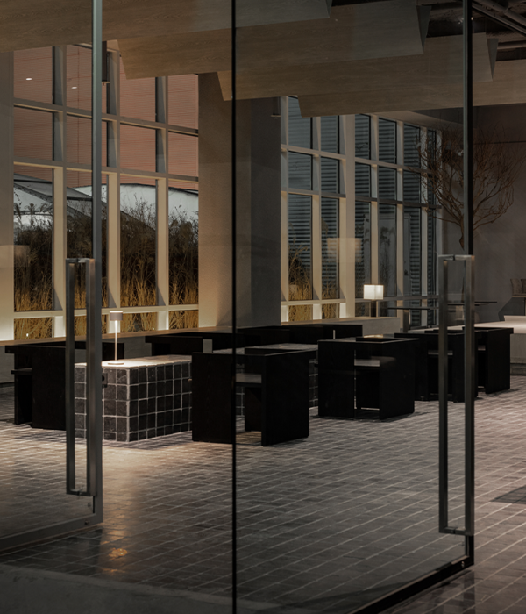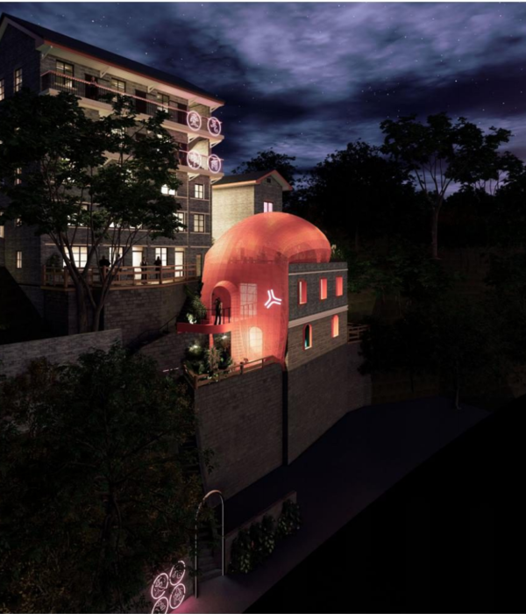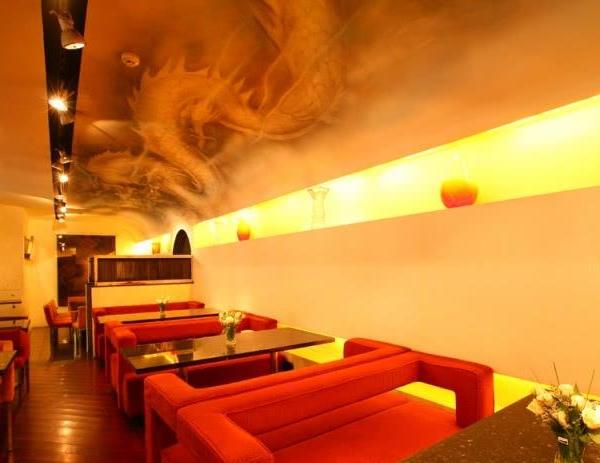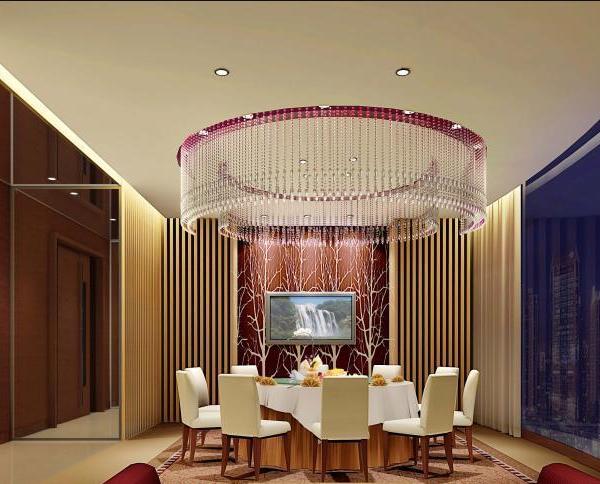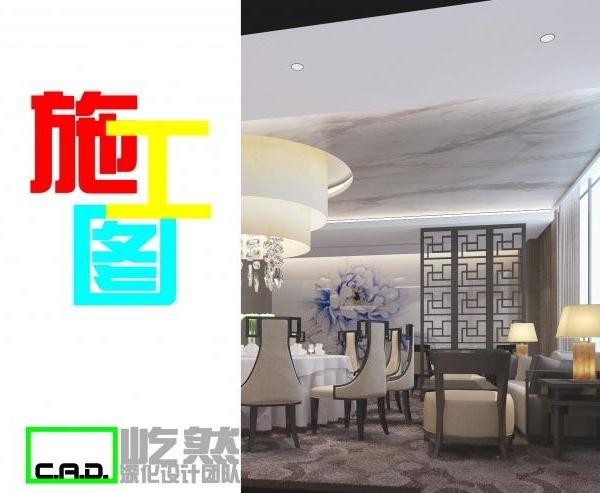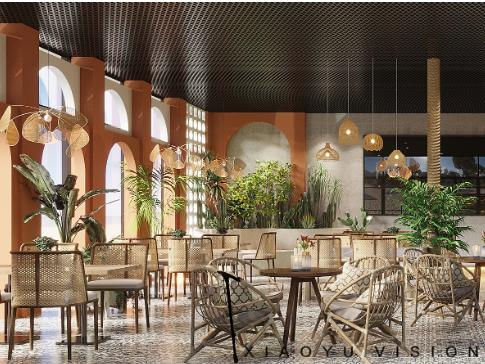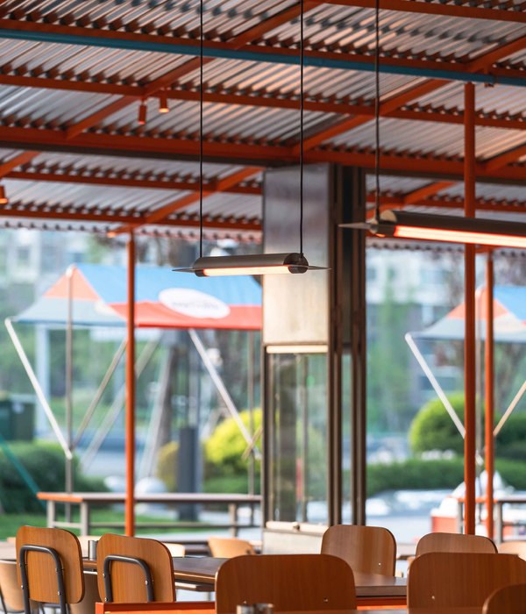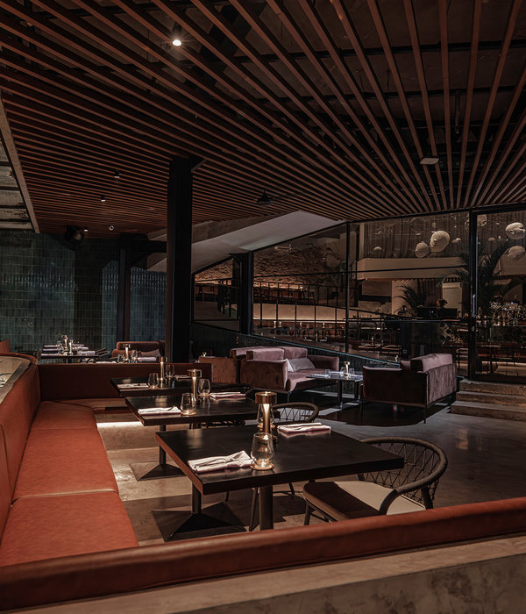- 项目名称:France Peak Cafe
- 设计方:Gbau
- 位置:法国尚鲁斯市滑雪场最高的山峰之上,海拔2250米
- 委托方:MdpIngénierieConseil
- 摄影师:Courtesy of Gbau,Pierre Vallet
France Peak Cafe
设计方:Gbau
位置:法国
分类:商业建筑
内容:实景照片
委托方:MdpIngénierieConseil
图片:14张
摄影师:Courtesy of Gbau , Pierre Vallet
这是由Gbau设计的山顶餐厅。该项目位于法国尚鲁斯市滑雪场最高的山峰之上,海拔2250米。缆车、三个升降机以及法国电台建筑的存在,已经严重影响了该地区的自然环境与地势。该项目旨在满足乘坐缆车到山顶的乘客需求,同时是山顶再发展与修复计划的首期项目。该项目包括铺设步道,这条步道标志着山顶内侧(塔、缆车站、滑雪巡逻小屋)与受保护山坡之间的边界。该设计使用了环绕式边界的设计手法,让人联想到要塞或古墓般的奇幻世界。餐厅是曲线造型的,与坡地相融合。它不仅是自身的延伸,同时创造了连续性。
译者:筑龙网艾比
With an altitude of 2,250 m, la croix de chamrousse is the highest peak of the municipality’s ski slopes. The cable car and three chairlifts that converge here and the télédiffusion de france building bristling with antennae, have deeply altered this natural site and seriously remodelled its topography.The mountain restaurant built to meet you as you step out of the cable car, is the first stage in a project redeveloping and restoring the entire mountain cap to its natural state. It involves laying a scree path, furrow or edge, which marks a lasso-shaped boundary between the congested inner side of the crest (pylons, mountain stations, ski patrol huts) and the better protected slopes. Its design takes an encircling-edge approach and is an illusion to the imaginative world of the stronghold or tumulus.
The restaurant is a curvilinear incision in the slope that curves round to the west to escape the electric wires’ route and it is an integral part of this furrow. It is its continuation and creates continuity. It sweeps brushing lightly, underpinning, cutting and then brushing lightly again: it starts and ends by blending and connecting with the natural terrain.on either side of this incision, the natural outline of ground is restored using scree: on the roof above and on the slope downhill from the restaurant, with the exception of the restaurant terrace given a gentle horizontal slope.
Backing onto the kitchens’ back-office, the restaurant dining room extends 80 m,bending to follow the contour lines. It is intentionally narrow – 5 m on average. It creates a huge open vista with a 180° panorama from belledonne to dauphiné, including oisans. The interior of the restaurant is completely panelled from wall to ceiling in plywood panels darkened with the copper brown stain suggesting a fine noble wood at little cost. The strong contrast with the overexposure outdoors is deliberate. It creates a ‘darkroom’ that amplifies the panoramic view. When the weather is bad, this interior provides a warm refuge against the harsh elements.
法国山顶餐厅外部实景图
法国山顶餐厅内部实景图
法国山顶餐厅平面图
法国山顶餐厅剖面图
法国山顶餐厅立面图
{{item.text_origin}}

