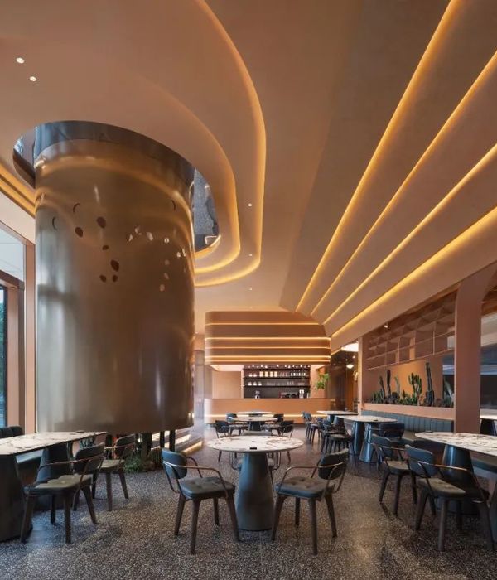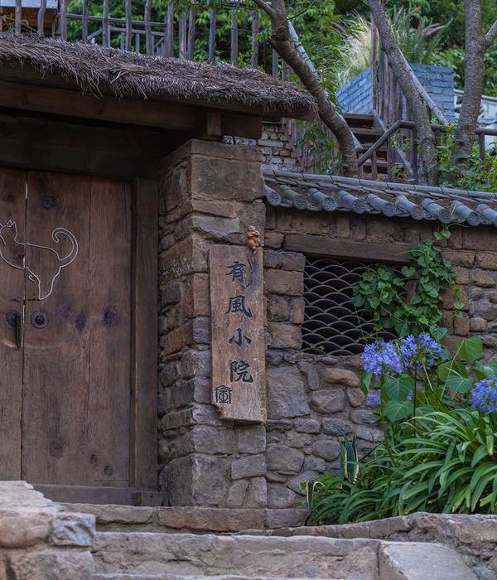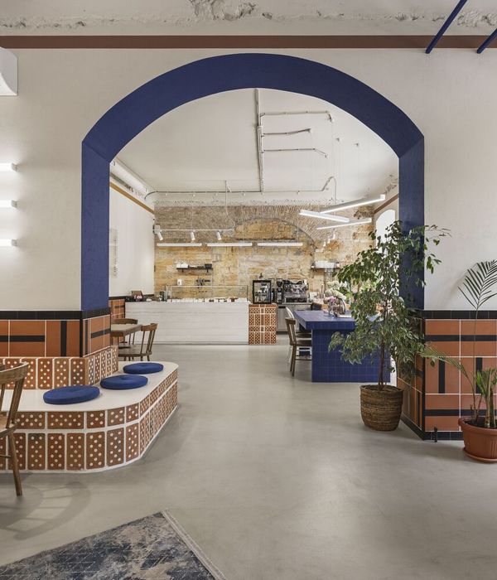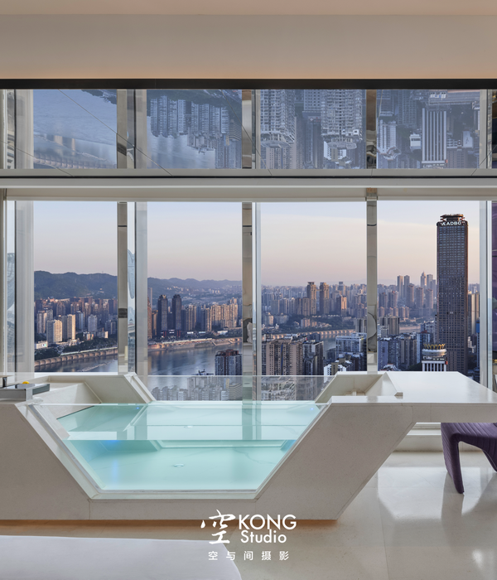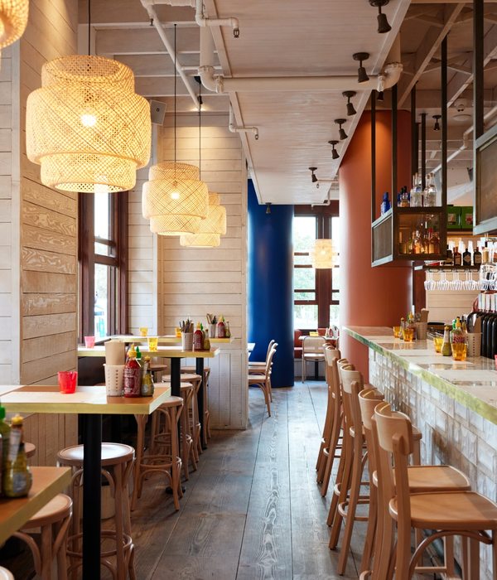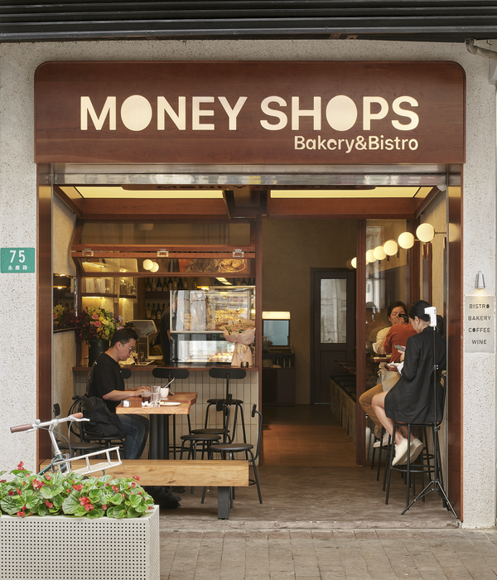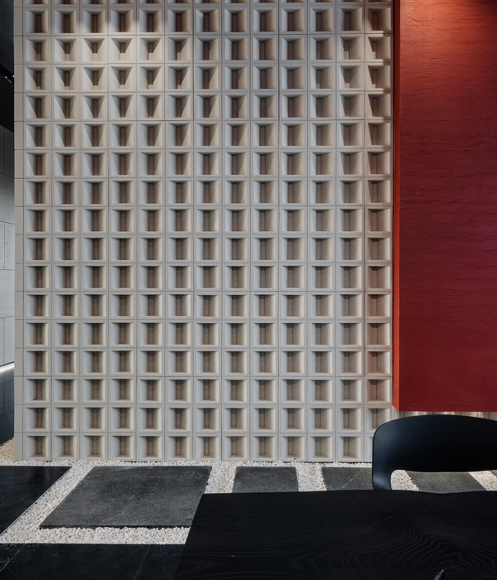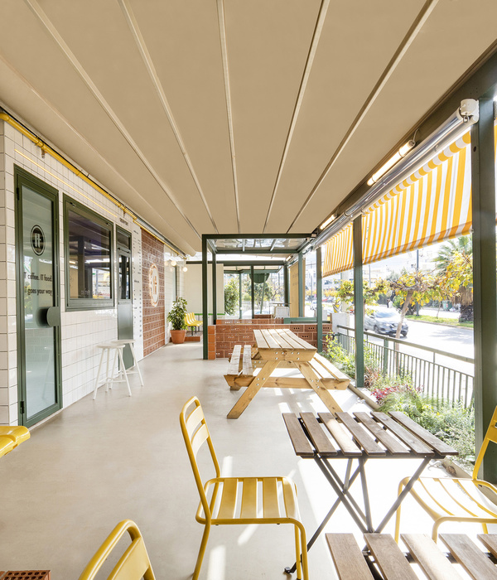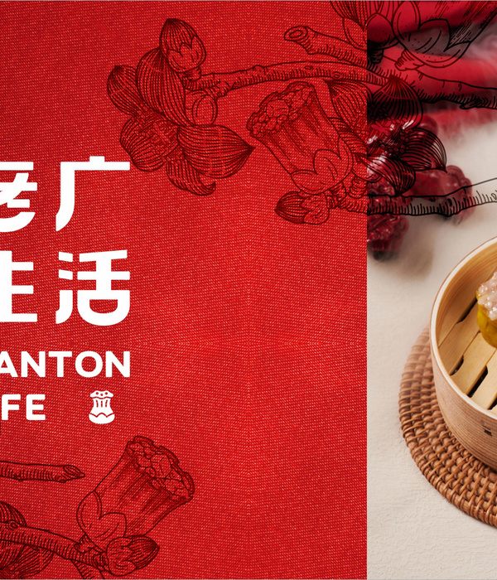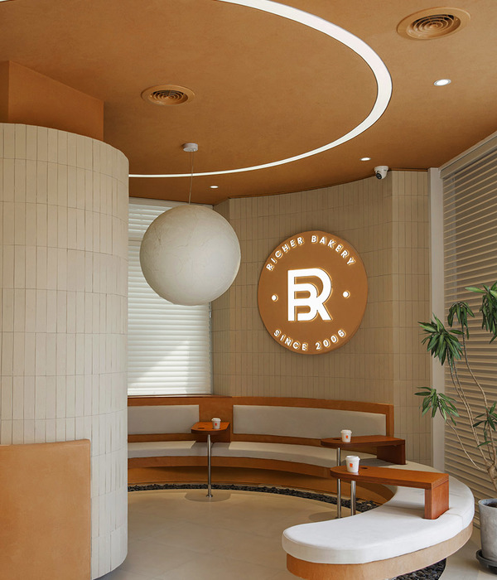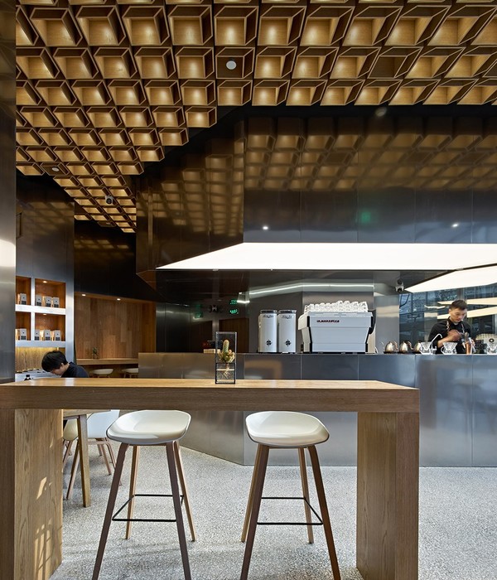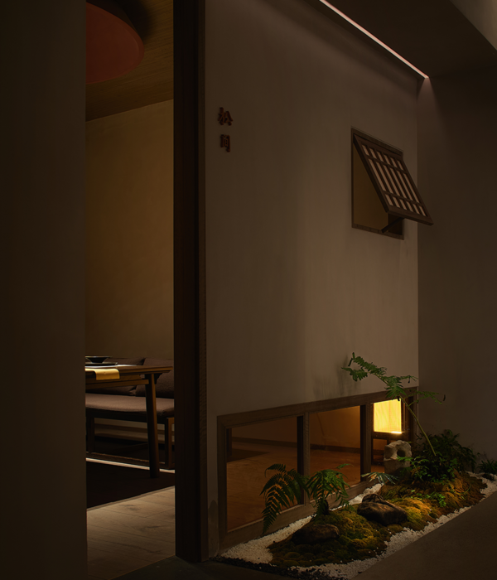韩国的设计工作室Yolllley Studio设计的Ohvenu Cafe由内部空间和外部露台组成,透视图面积为297㎡,位于高层建筑之间。日落时,室内空间变成单调的露台,而落日十分的壮丽的景色则通过周围建筑之间的空隙呈现出来。这个空间的设计是通过两扇弯曲的窗户通向外部的露台区域,其出发点是内部和外部不应该被解释为不同的空间。
The Ohvenu Cafe by South Korean design Studio Yolllley Studio consists of an internal space and an external terrace with a perspective area of 297 square meters and is located between high-rise buildings. At sunset, the interior space is transformed into a monotonous terrace while the setting sun presents a magnificent view through the gap between the buildings surrounding this space. The design of this space which leads to the exterior terrace area along with two bent windows began from the thought that the inside and the outside should not be interpreted as different spaces.
一根长吧台结构构成的物体围绕着前面的一根粗而方的柱子,形成了一种空间感,而按照天花板-柱-吧台-地板的顺序连接,以此来标志着空间的重心。设计团队有意放大了通往吧台尽头露台的门的尺度,模糊了室内空间与露台的界限,将日落和城市夜景带入室内空间。
A mass formed by the structure of a long bar counter centering around a thick and square pillar in the front creates a spatial sense, and a sequence connected in order of ceiling-pillar-bar counter-floor marks the center of gravity in the space. The design team intentionally exaggerated the scale of the door which leads to the terrace at the end of the bar counter, blurring the boundary between the interior space and the terrace by taking the sunset and the night city view into the interior space.
现场制作的桌椅,构成了一个形状各异的群体,但它们之间的摆放是和谐的,与吧台形成的群体形成对比,营造出一种舒适舒适的氛围。在位于中心的座位区和位于窗户内的座位区之间的天花板上安装了一个物体,从而提供了窗外种植的芦苇的视野。该物体的组件被安排在一个角度,在那里它们可以同时接受自然光照和人工照明。
The seating area with chairs and tables manufactured on the spot constitutes a mass with somewhat different shapes, but they are placed in harmony with each other, creating a comfortable and cozy atmosphere in contrast to the mass formed by the bar counter. An object is installed on the ceiling between the seating area placed in the center and that placed inside the window which provides the view of the reed planted outside the window. The object’s components are arranged at an angle where they can receive natural sunlight and artificial lighting at the same time.
椅子扶手的设计是为了让光线通过框架之间的开口进入并再次散发出去,这是一个象征性和功能性的物体,清楚地表达了这个空间的特征,内部和外部的边界被模糊。至于照明计划,一般来说,通过仅为功能需要使用人工照明,并通过使用台灯和室外低壁灯,将破坏自然光线的元素降到最小化。为了强调空间特征,内外边界的模糊,设计团队选择了石材、石纹涂料和砖作为主要材料,展示了城市中心空间的目标是成为一个平台。
The chair with armrests designed to receive light through the opening between its frames and to send it out again serves as a symbolic and functional object that clearly expresses the feature of this space with the ambiguous boundary between inside and outside. As for the lighting plan, in general, elements that disrupt the natural light are minimized by using artificial lighting only for functional necessity and by applying table lamps and outdoor lower wall lamps. In order to emphasize the spatial feature, the ambiguous boundary between inside and outside, the design team selected stone, stone-textured paint, and brick as the main materials, revealing the spatial aim to be a terrace in the heart of the city.
Architect:YolllleyStudio
Words:小鹿
{{item.text_origin}}

