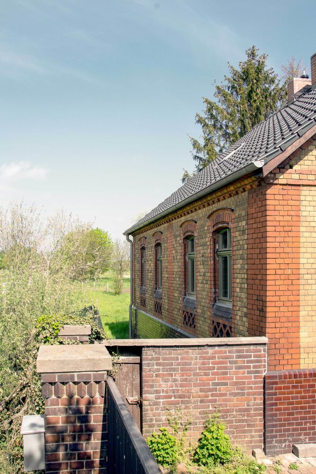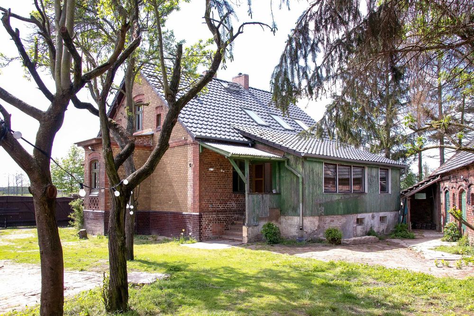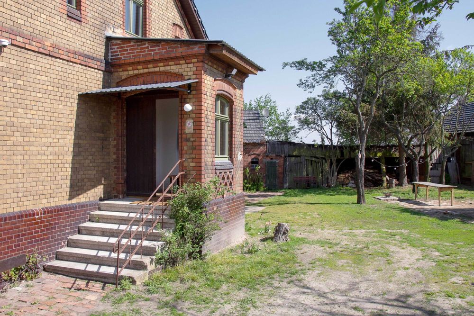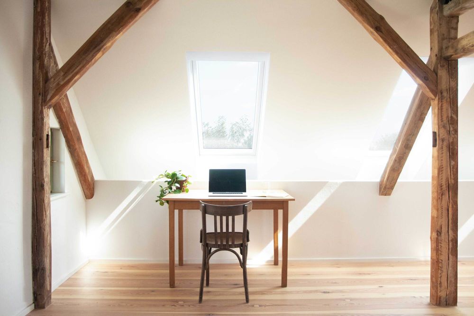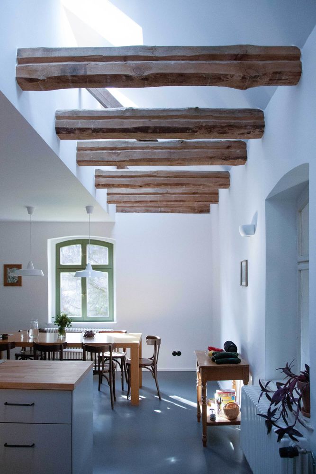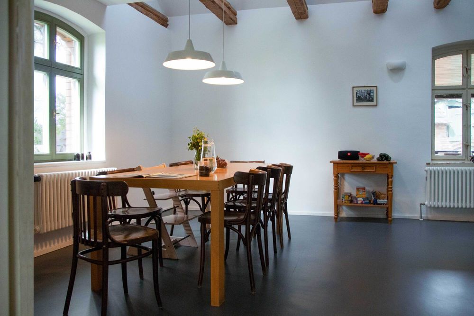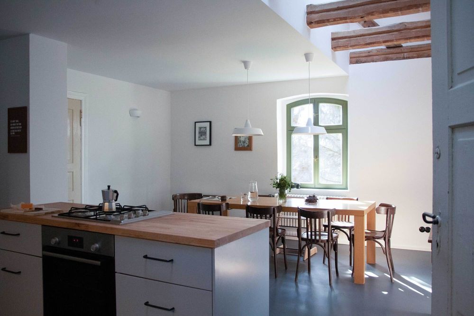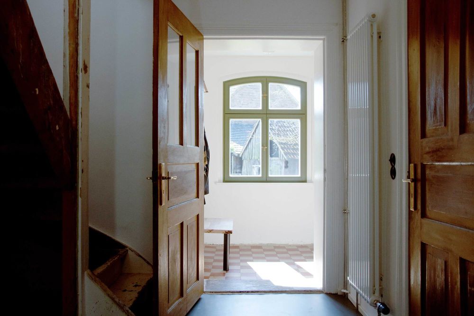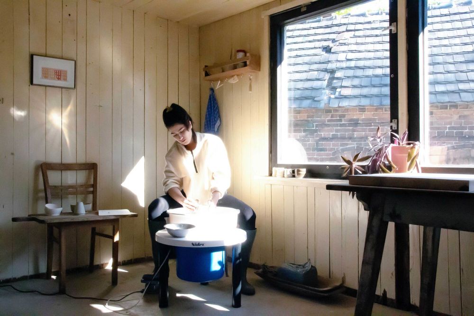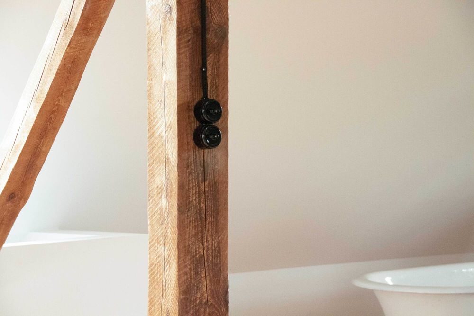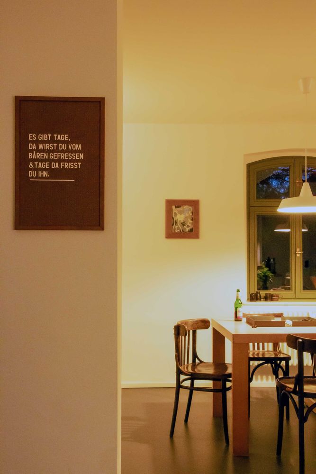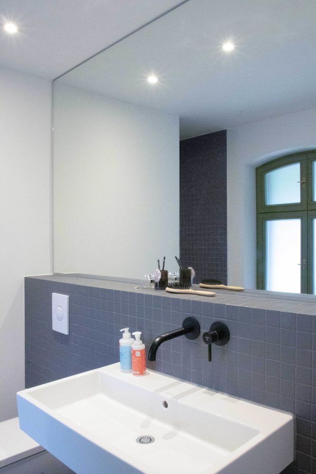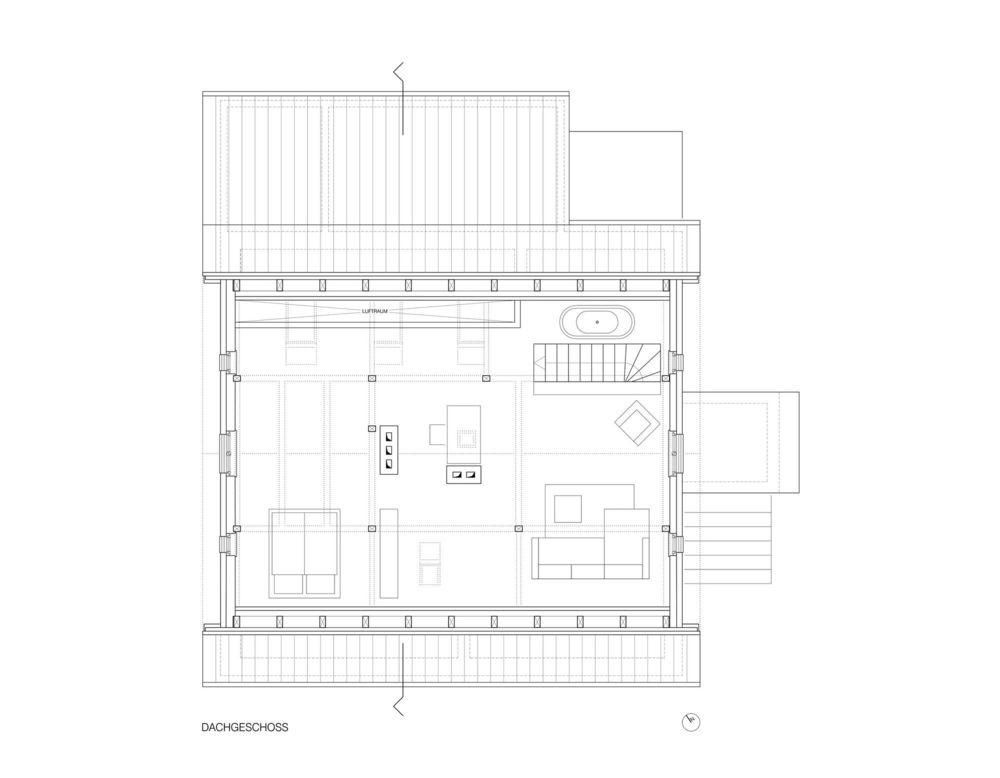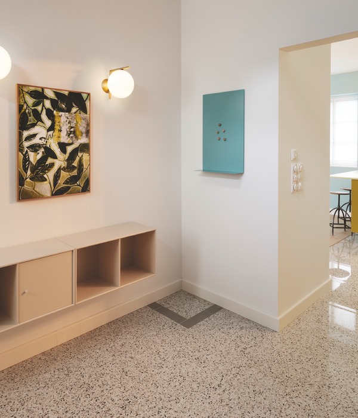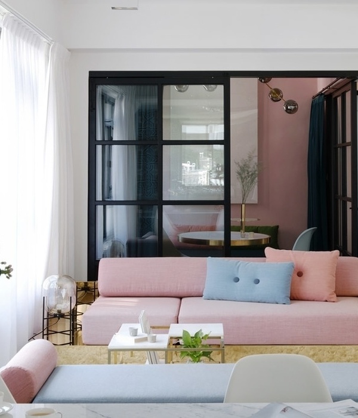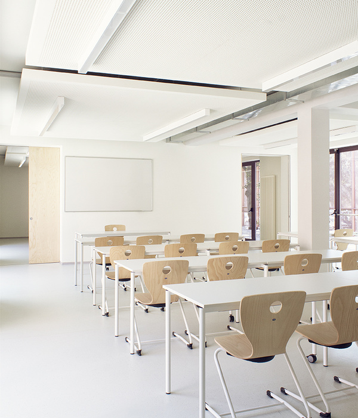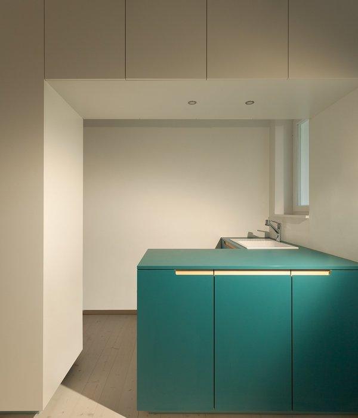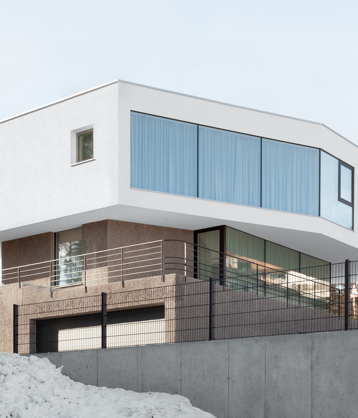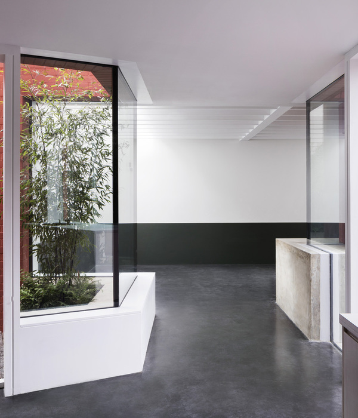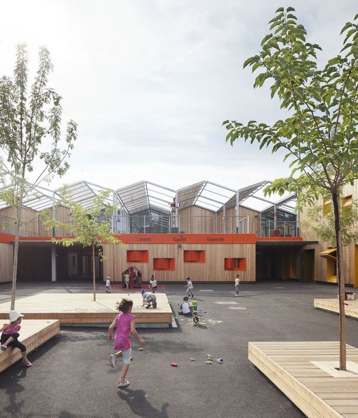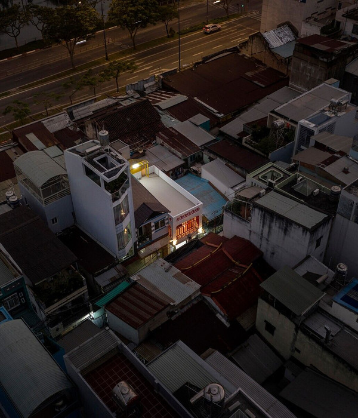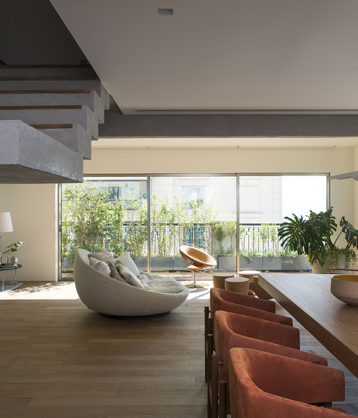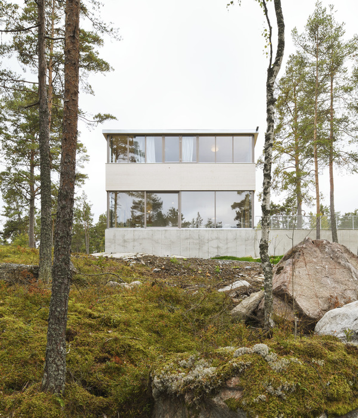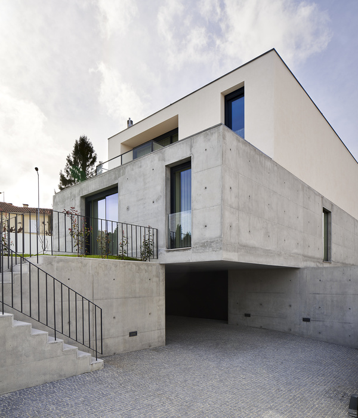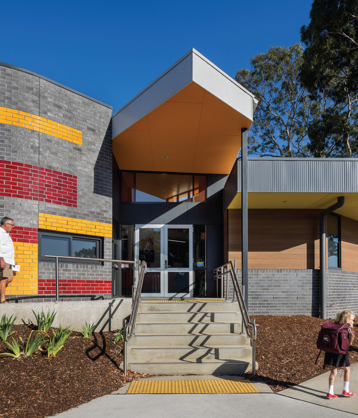Spreewood House | 百年别墅的现代重生
The house, originally erected around 1914 on a small farm in the Spreewald, located around 80 km south of Berlin, has undergone a general overhaul. During this process, the entire building technology was renewed, in addition to the windows and the roof. The basement now serves as the installation level.
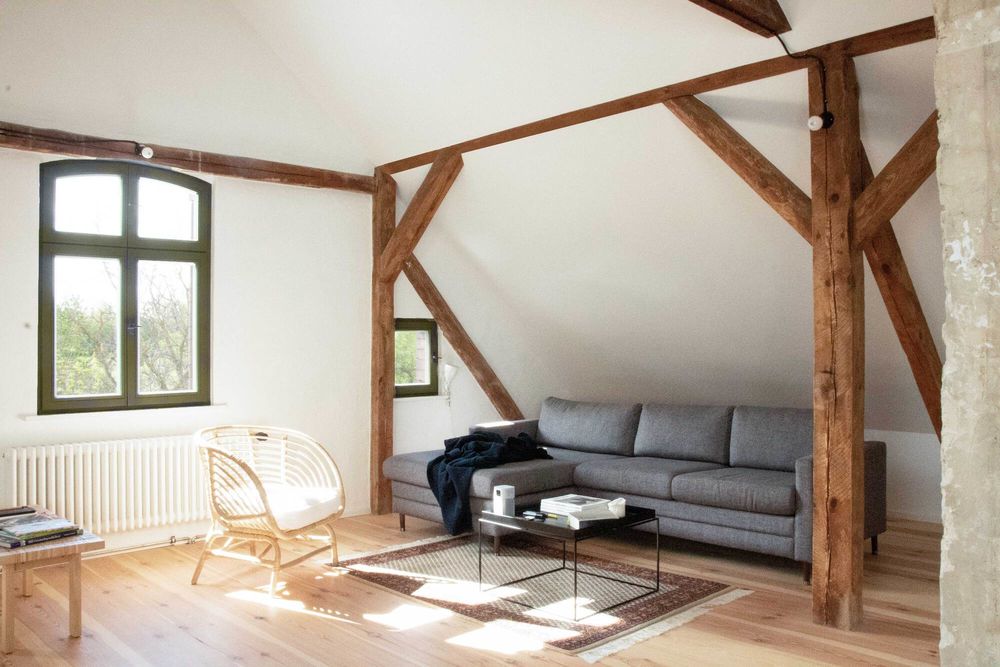
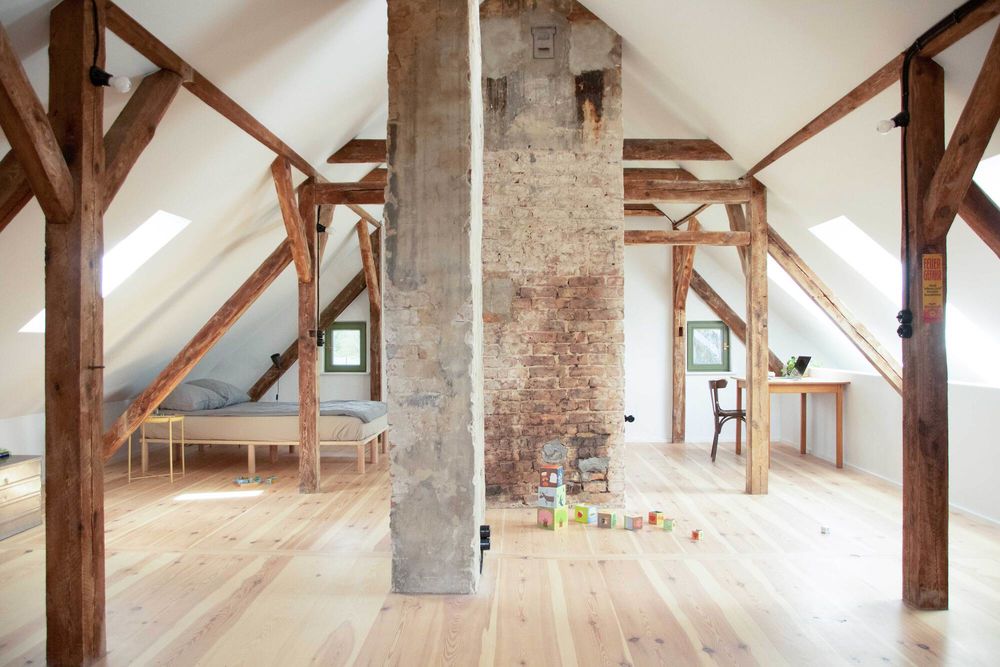
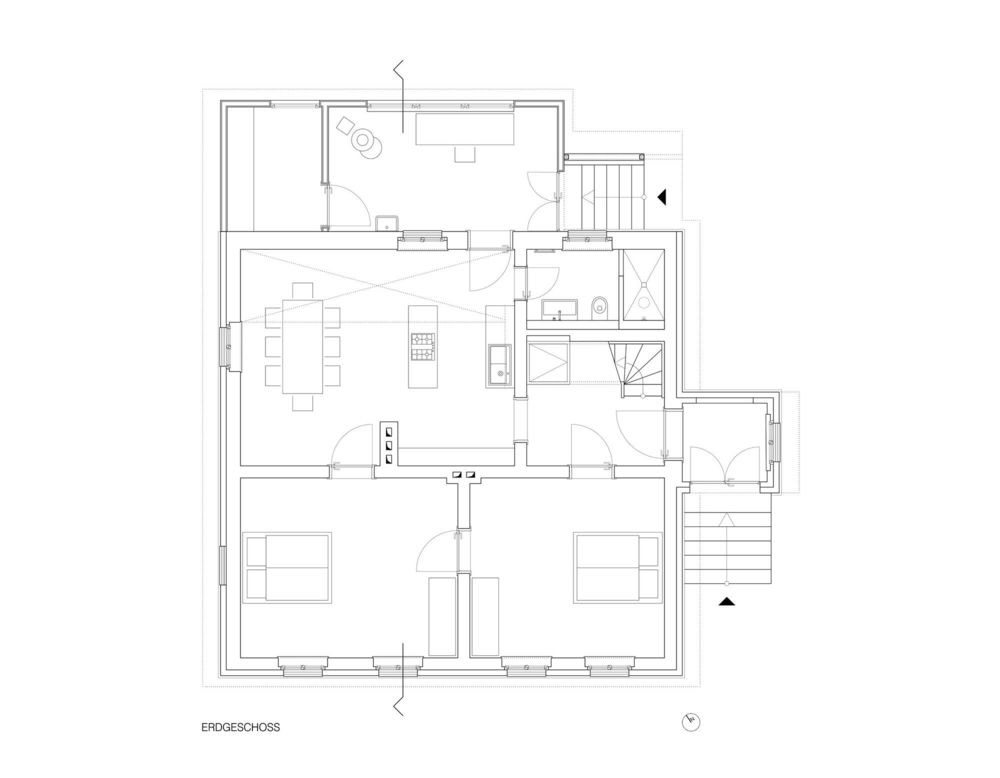
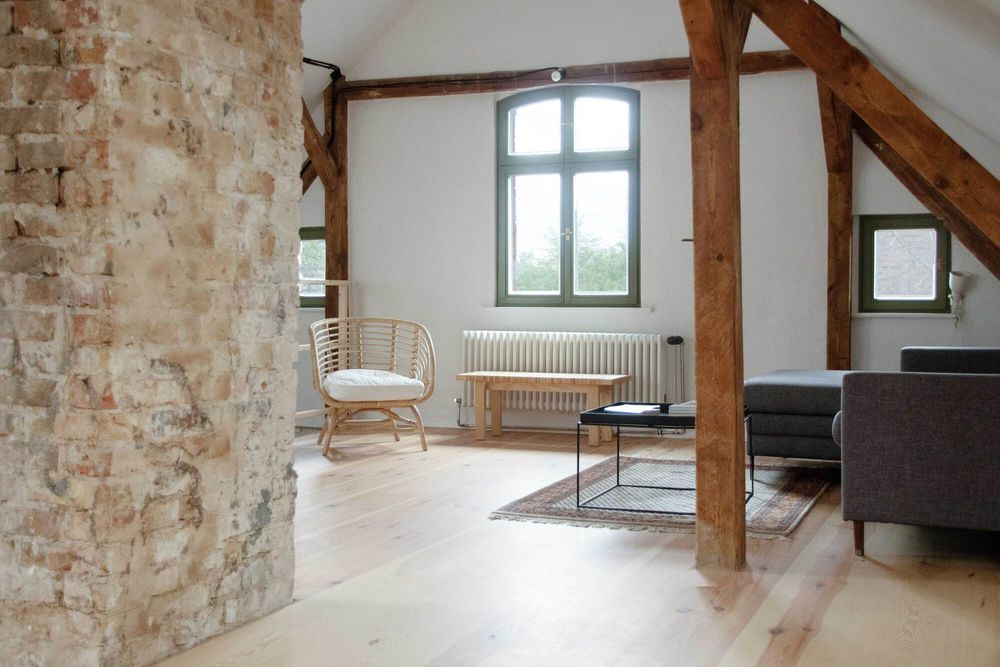
On the ground floor, two existing rooms were combined to form a large kitchen-cum-living room, which enjoys additional daylight from the top floor through a light well. The two bedrooms are destined for the two children or for guests for the family.
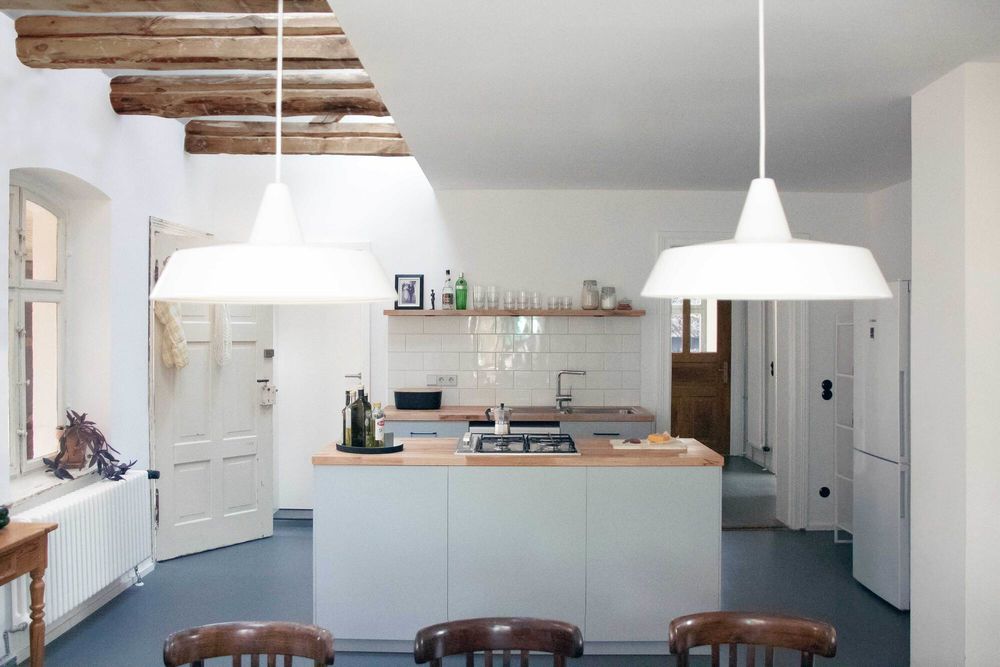
The demolition of all the fixtures and elements in the attic resulted in a single, connected living space that can be used flexibly. The two now free-standing chimneys zone the open space into different areas, such as the living room, office, play area, and master bedroom.
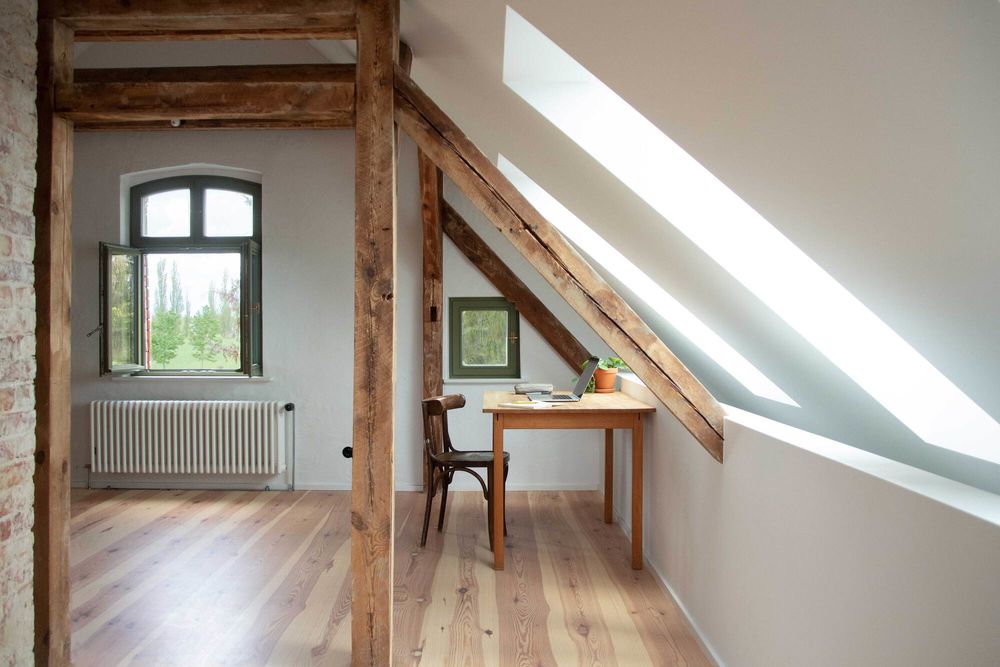
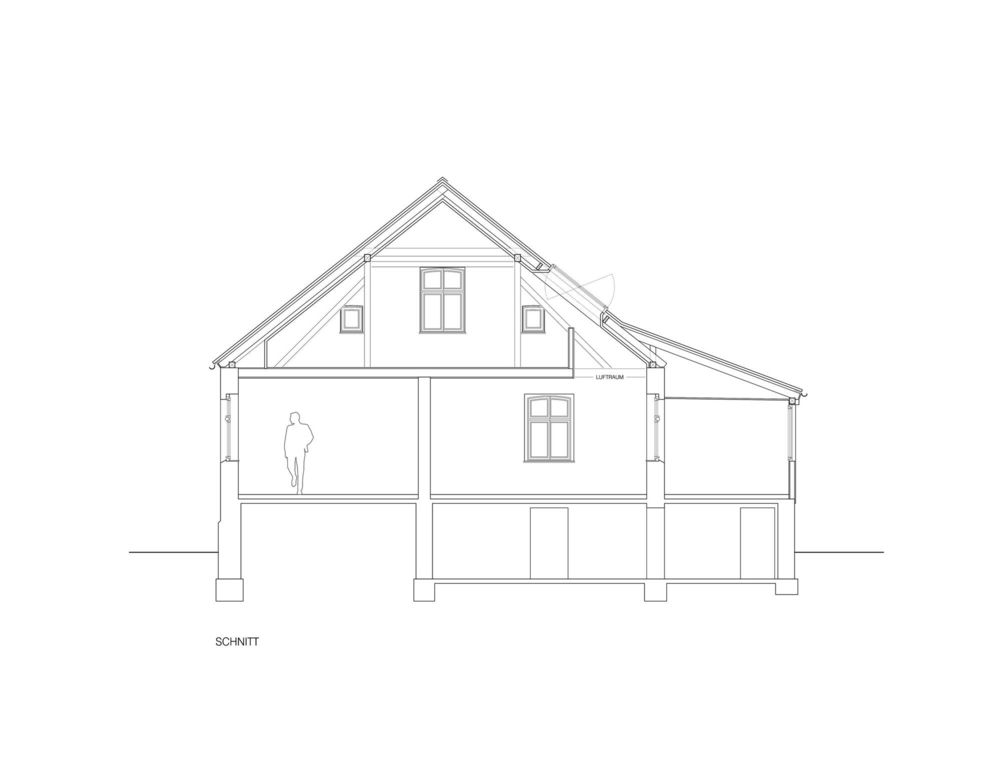
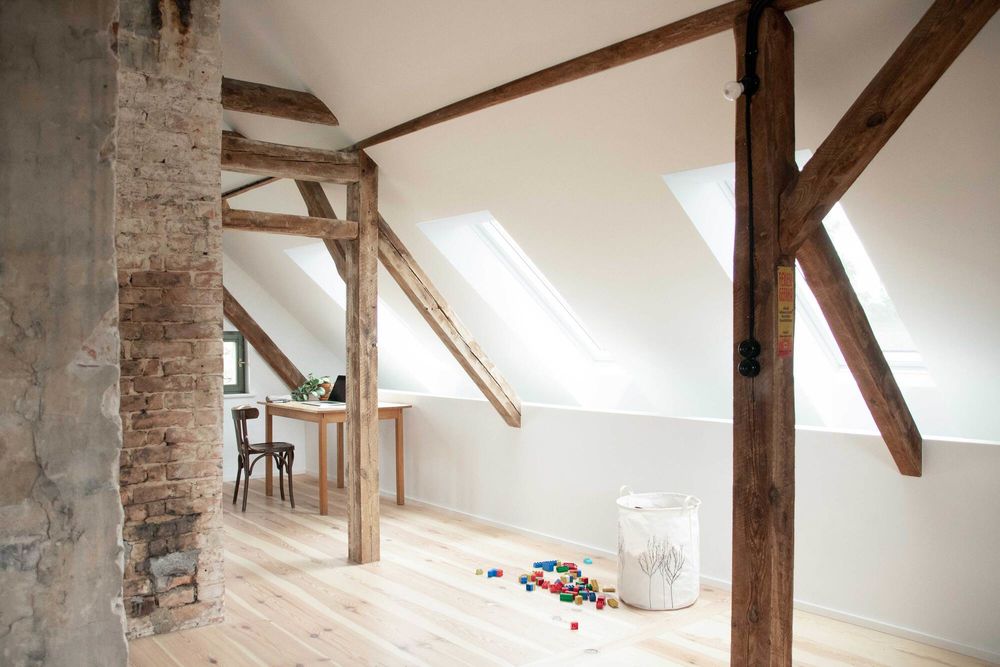
The floors consist of dark linoleum on the ground floor and solid, local pine on the top floor. A small pottery workshop was created on the veranda, an extension in front of the house on the courtyard side.
