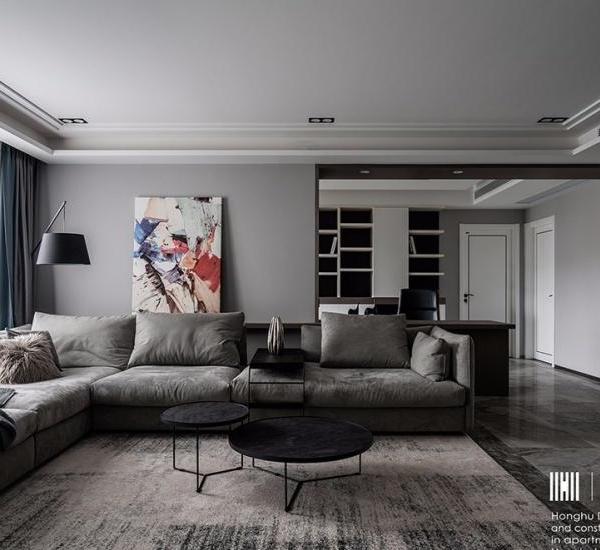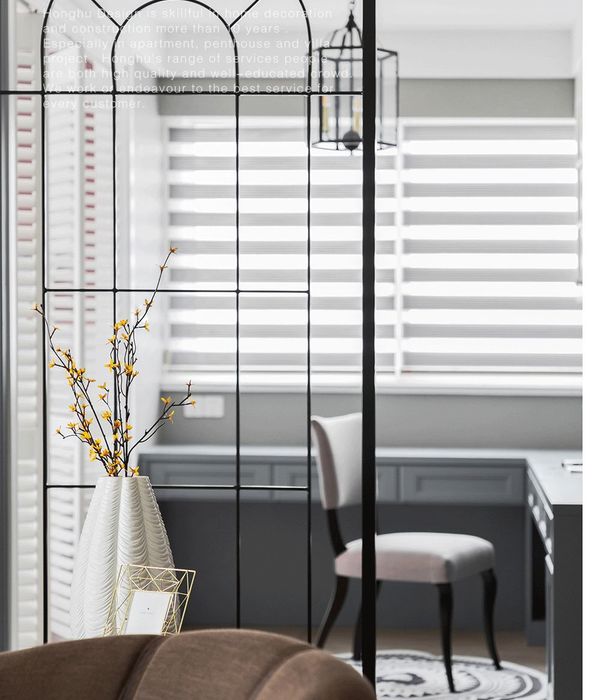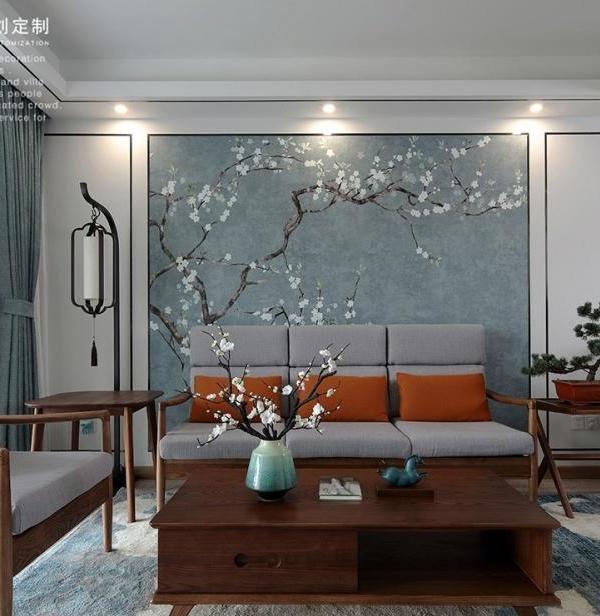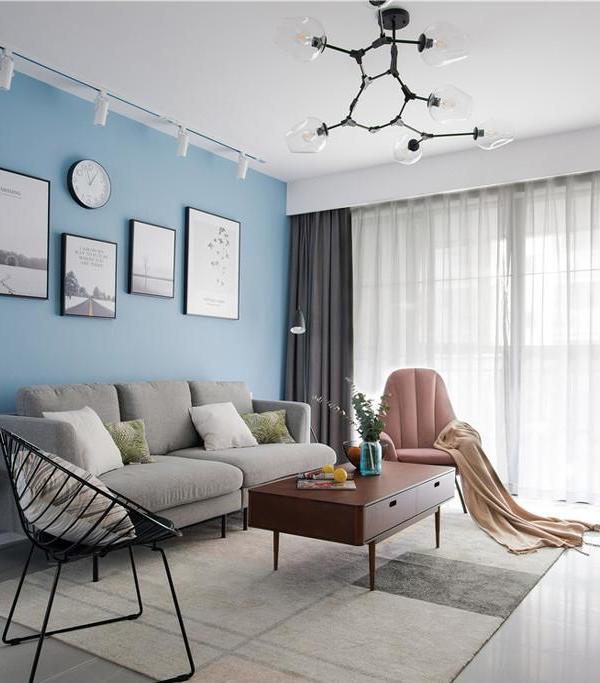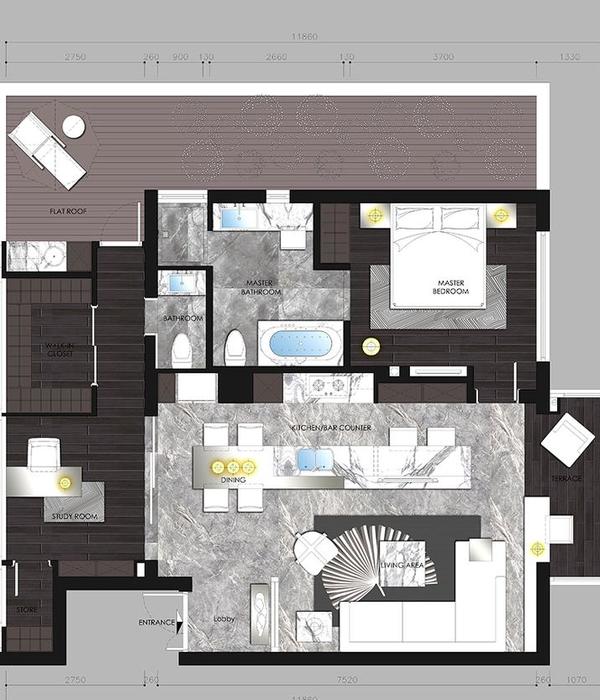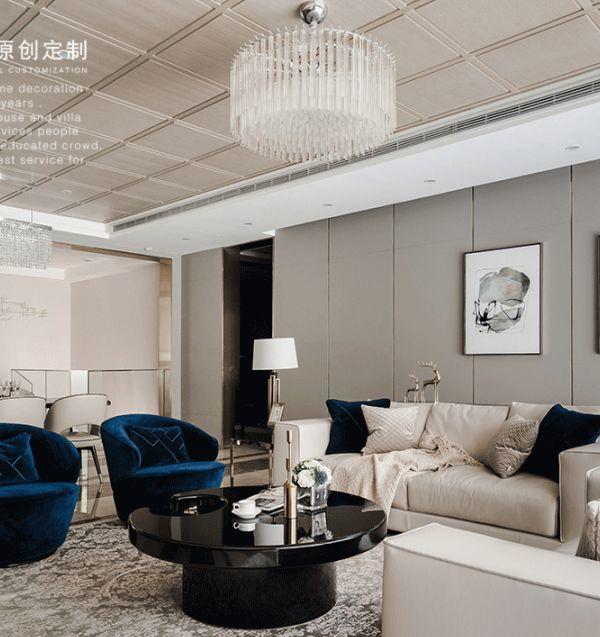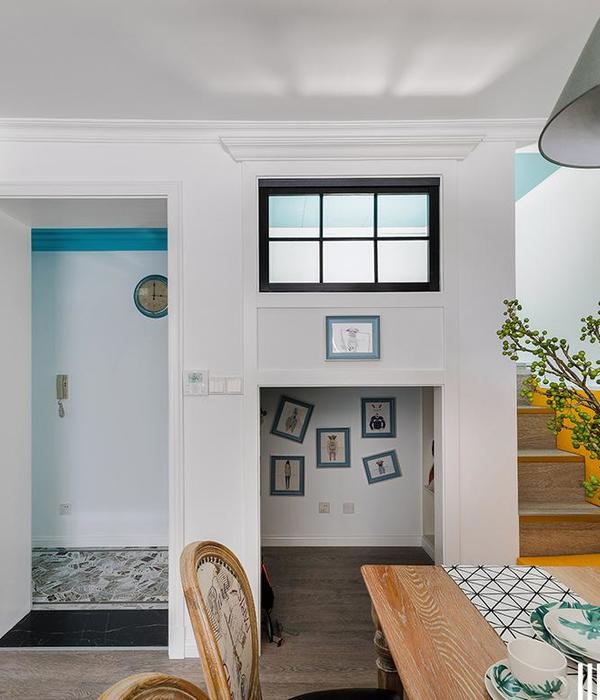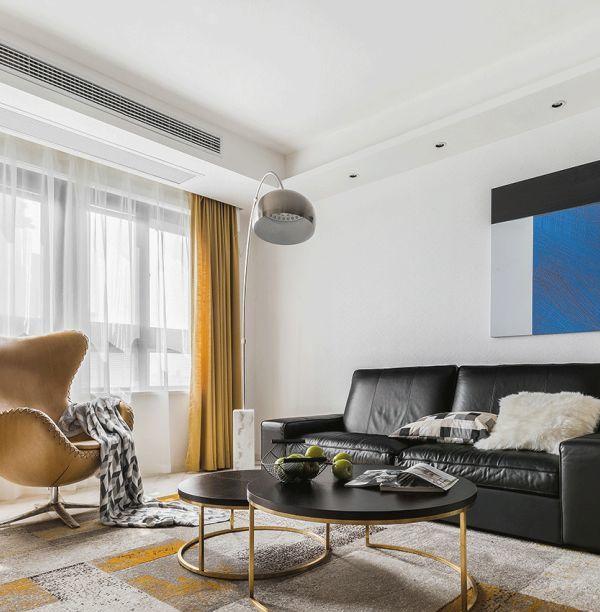Architects:ANMA
Area :19218 m²
Year :2017
Photographs :Vincent Fillon
Manufacturers : Hunter Douglas Architectural (Europe), Forbo Flooring Systems, Schüco, Hunter Douglas, Knauf, Soprema, sammodeHunter Douglas Architectural (Europe)
BET Structure :Batiserf
BET HQE :ALTO
Acousticiens :Peutz
Architects In Charge : ANMA – Agence Nicolas Michelin & Associés, Nicolas Michelin, Cyril Trétout, Michel Delplace
Team Anma : Valérie Dubois, Hélène Galifer, Etienne Challet-Hayard, Antoine Carrel, Hélène Dupont, Virginie Mira, Alessio Loffredo, Kevin Viel.
Fontainier : Diluvial
Perspectiviste : Artefactory, Noe architectures
Economiste : voxoa quantity surveyors
City : Nice
Country : France
The Saint-Isidore district is within the scope of the Operation of National Interest of the Plaine du Var, the site is therefore part of the project of eco-valley that puts sustainable development at the top of the concerns of the mastery of work as mastery of work.
This extension of a school group of the 90s (elementary and kindergarten), with the creation of a multi-day center for early childhood and a leisure center, is located on a trapezoid plot in a heterogeneous built environment, with a road map being redefined.
It is about responding to the environment and the existing building by a construction that makes it a legible equipment through a discreet architecture, ordinary in its first perception but which becomes extraordinary by the successive discovery of patios, transparencies ...
This resolutely contemporary architecture is thus a big urban hive on a children's scale.
Likewise, the building enjoys immediate views of the village and its bell tower, the two hills close to the east (glue of Saint Isidore and Plana de Flori), as well as the large landscape in the north with the Baou de Saint-Jeannet in the background, the Mercantour mountains, and to the west, the hills of Saint-Laurent du Var.
The catch on the existing school is ensured by a formal continuity and in plan mass. A volume on the ground floor develops over the entire plot, 3 volumes in R + 1 mark the different programmatic entities (nursery, kindergarten and CLSH). The existing extended yard provides liaison between the 2 schools.
The public garden takes place between the Avenue Auguste Vérola located south of the plot and the nursery. It thus removes from the road traffic the living spaces of the nursery, and offers a pleasant view.
▼项目更多图片
{{item.text_origin}}

