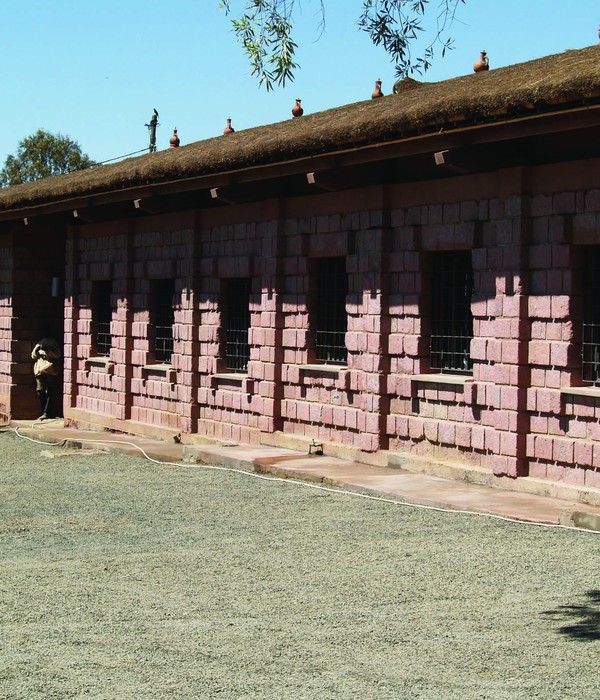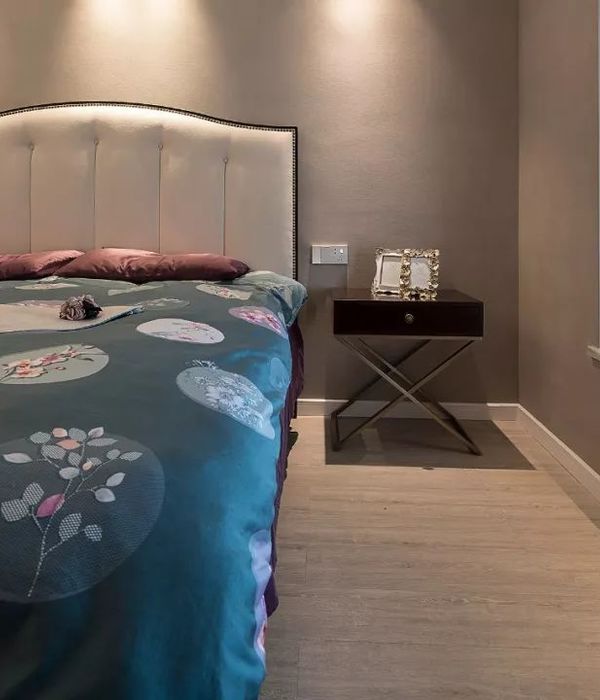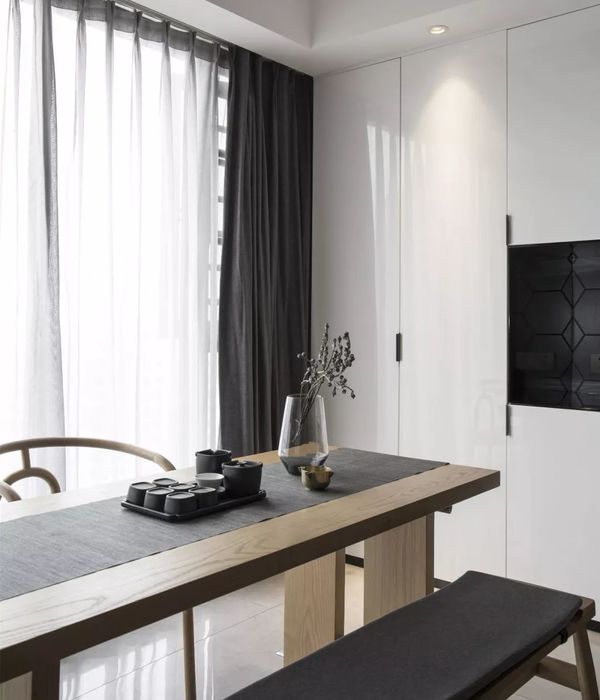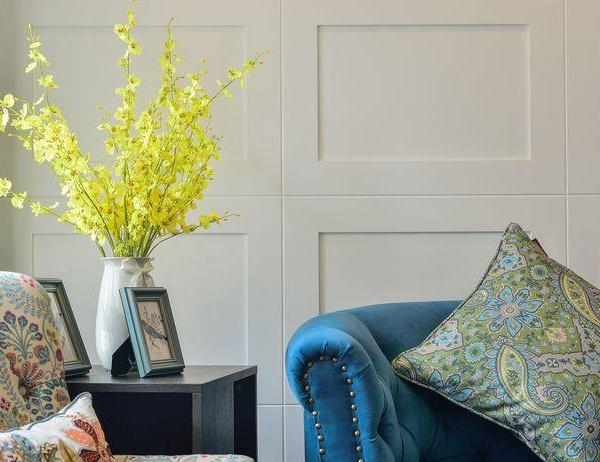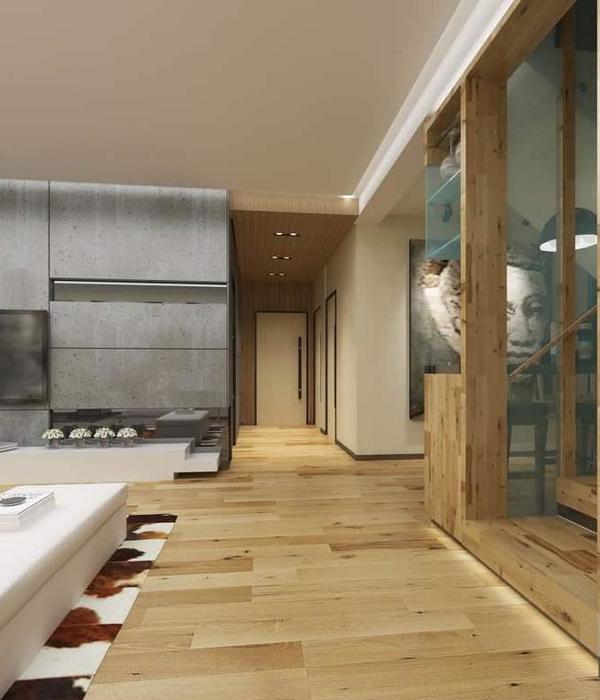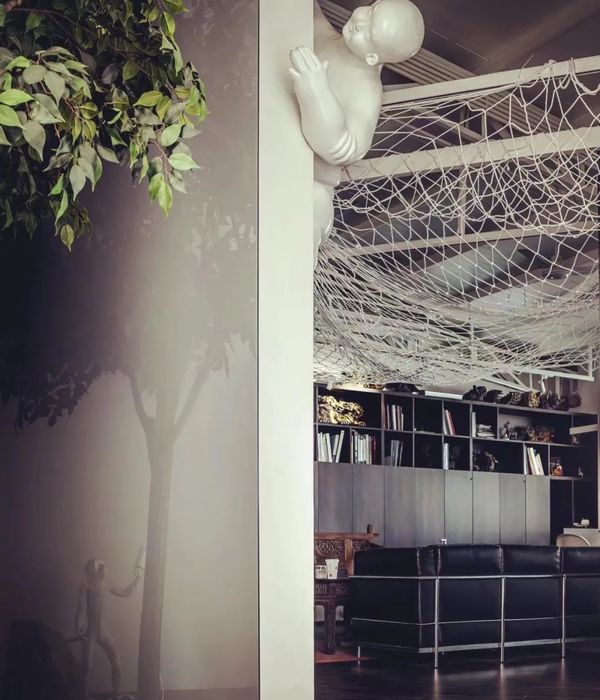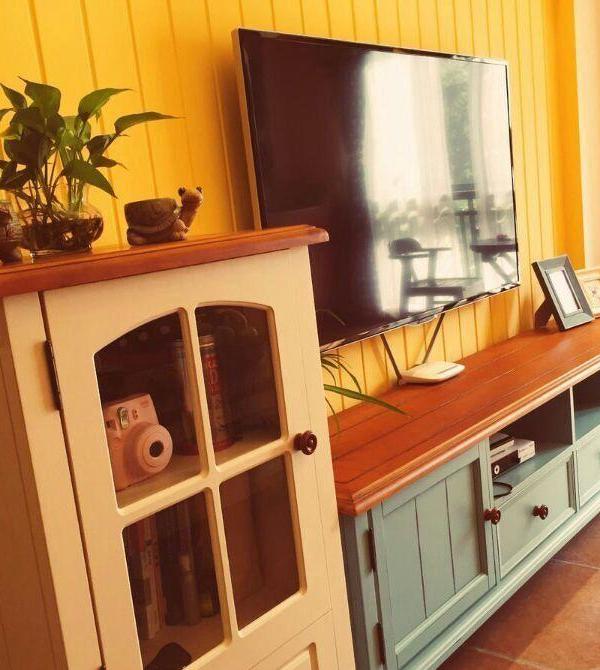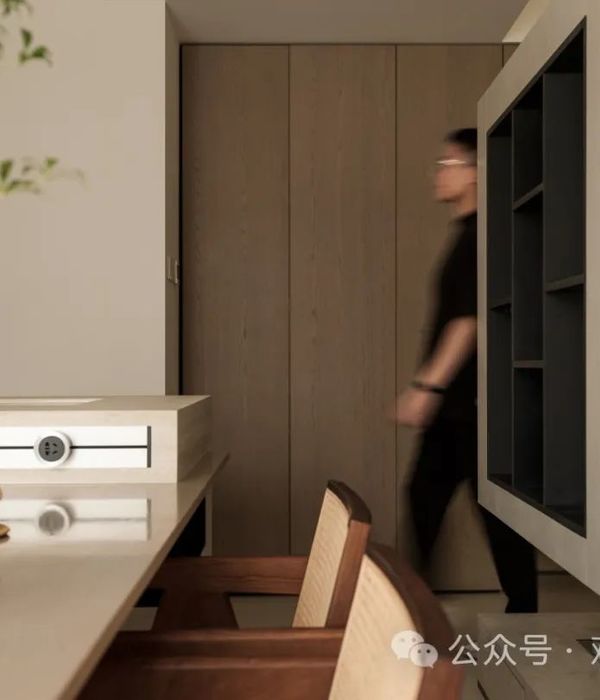Architect:Acspace
Location:Ho Chi Minh City, Vietnam; | ;
Project Year:2021
Category:Private Houses
This time let us tell you a quite special story about a special house. It is located in Chinatown, Cholon, a quarter of Ho Chi Minh City - where has long been inhabited by the largest Chinese (also called “Hoa”) community in Vietnam.
Hoa people refuged Vietnam around 1644, bringing with them were not just their family but also a lot colorful of their particular culture. The house in our storystayed in a small and deep alley, with the entrance just enough for one-single motorbike to move. It was built ~ 50 years ago, reminded by neighbors. Structure of the house is covered by brick wall, reinforced concrete floor without concrete beams. Over the past 50 years, in general, the frame of the house is still stable, the wall is no cracks. However, there is some issue that needs to be concerned such as: the terrace floor and first floor have sagged, after-effect of flood made some part of the wall endangered by humidity and mildew, both the walls and rooms have musty smell, and reduction in structure quality and almost was not suitable for living.
Hoa peopleused to give the construction job to who is close and in Hoa community. And surprisingly, with a lot of effort, we are lucky to have the opportunity to approach and maintain the house. In response to that sincerity, we tell ourselves to create a truly meaningful living space for the owner.
About the structure, we added concrete columns to the old wall, with bearing braces below. Reinforcing two iron beam systems I toagainst floor sag. This design ensures both bearing capacity and does not increase the load on old floor set, helping to increase the life of the building.
To remake the surface, the old wall pieces are scraped off, specially treated with anti-stains chemicals before painting.
The new owner of the house bought it with the desire to have a wonderful living space for a traditional family of two generations: grandparents, married couple and a brother. Thus, in terms of architectural functions, it’s required three bedrooms at least, and important to be convenient for seniors activities.
Because the stairs are an important part of this old structure, we need to be carefully considered before making any impact. We decided to keep one side of the stairs, fix the other side and take full advantage of the space below to make a toilet. One small bedroom for the elder will be arranged in the back of the ground floor. Space in front of the ground floor and divide by the ladder will be wider, enough for a living room, kitchen - dining. The staircase will become the highlight of the house after renovation, with the first steps being extended, forming a stepping stone before moving upstairs.
The first floor is divided into 2 bedrooms, getting light from two sides. Behind is the toilet (place below the stairs lead to the terrace). This space is surrounded by a glass roof plus protective iron flower boxes. The remaining area is used to plant decor, creating a green area for this yard.
The facade is re-processed, with many window grills are easy to open and closed and that both protect and create seamless suitable architectural of the house.
The curve is a prominent element of this project, can see in details across the developing: window boxes, protective iron flower boxes, plaster ceiling, wall array, wind tile, handrail, ... Some pieces like encaustic cement tile wind, open-air partition walls, color of materials, details of ceiling lights, ... create a close – cozy - familiar space –that make the homeowner recall the home in their hometown.
This project is our gratitude to the homeowner for the trusted they have given to us.
Furthermore, carrying with the project, we want to preserve the cultural space of the Hoa community in Ho Chi Minh City.
- Trimble Navigation, Autodesk, Enscape, Vinaled, Xingfa, Khatra, Jotun, Co Cun
▼项目更多图片
{{item.text_origin}}





