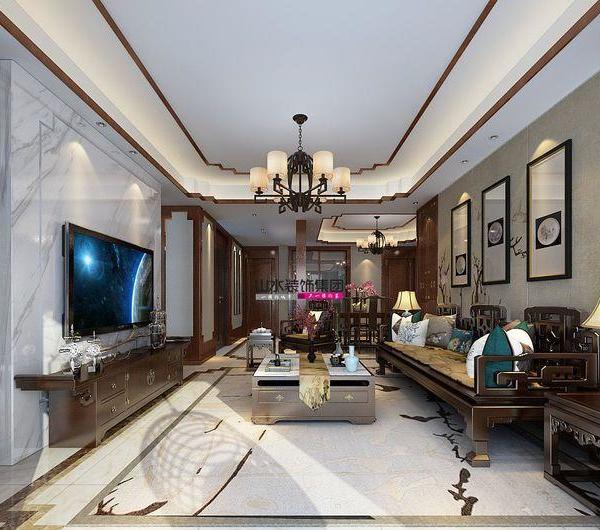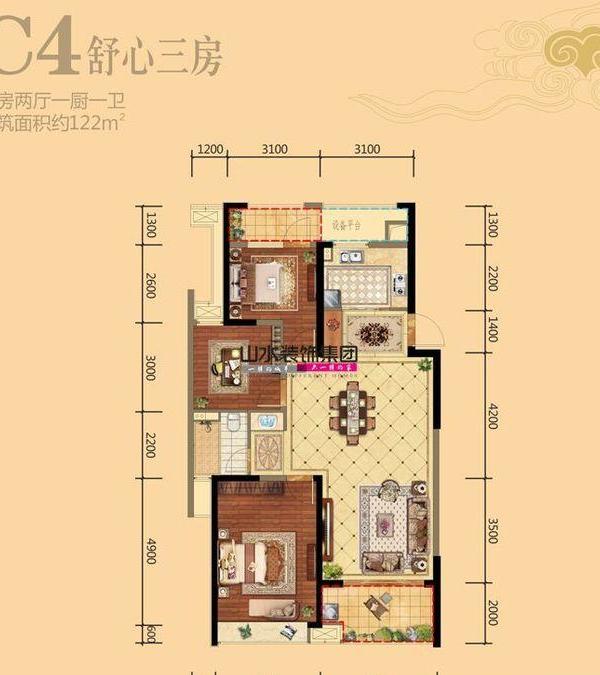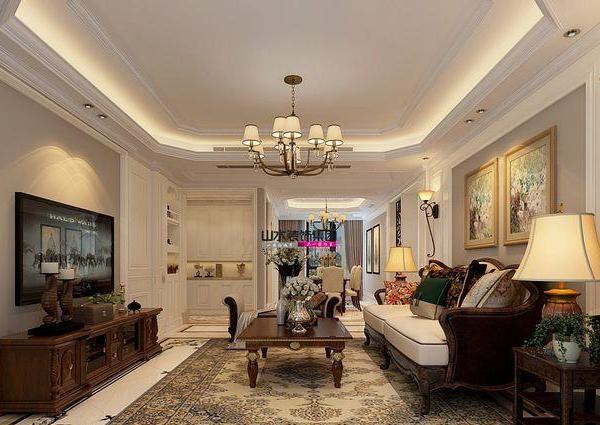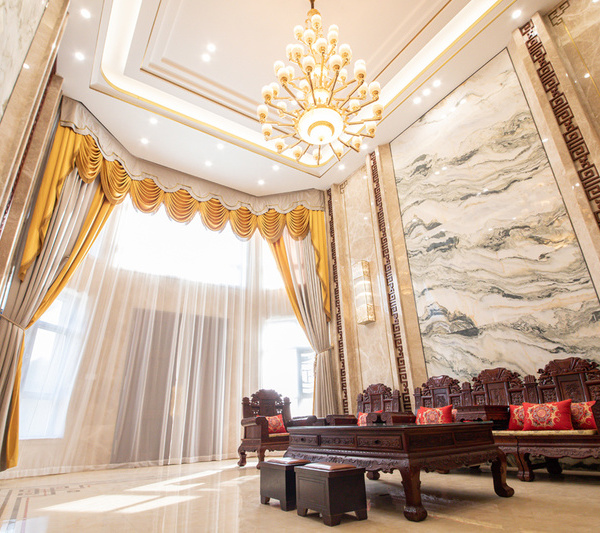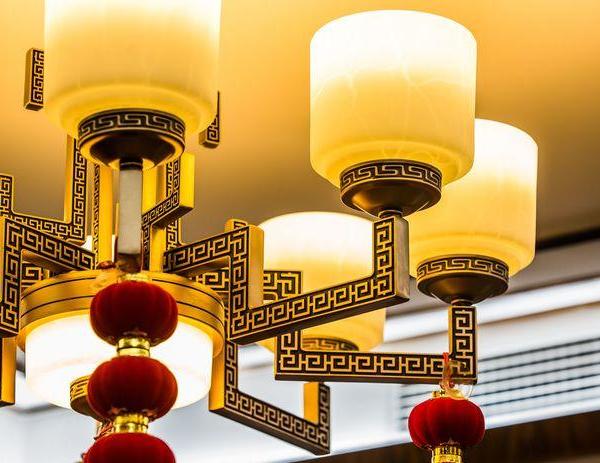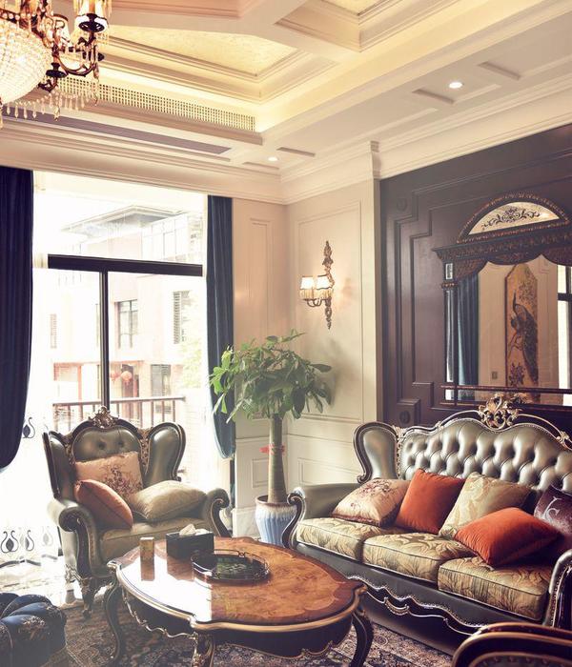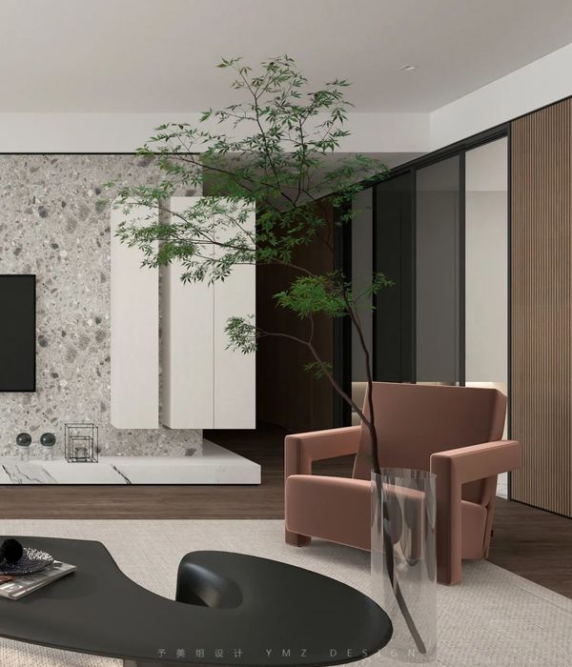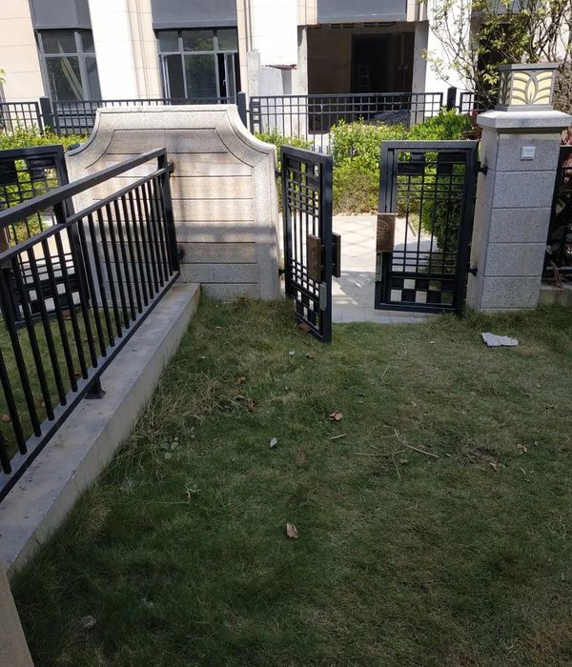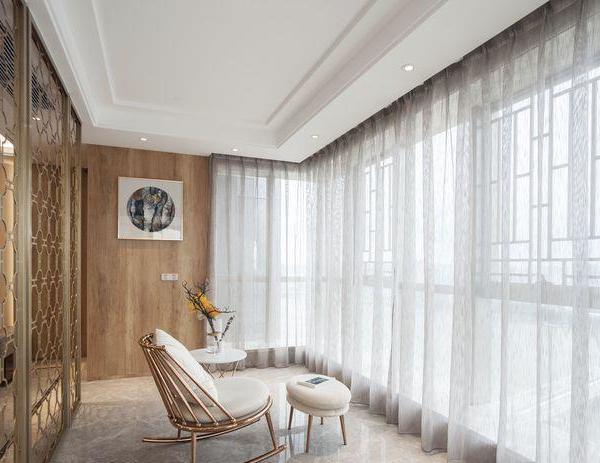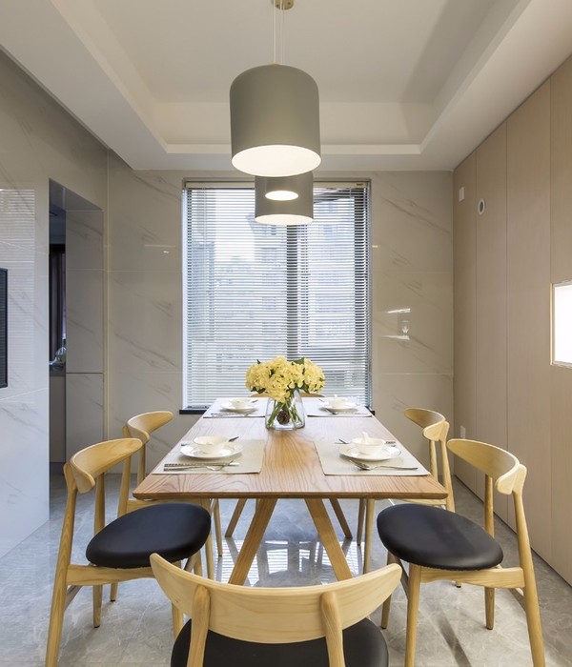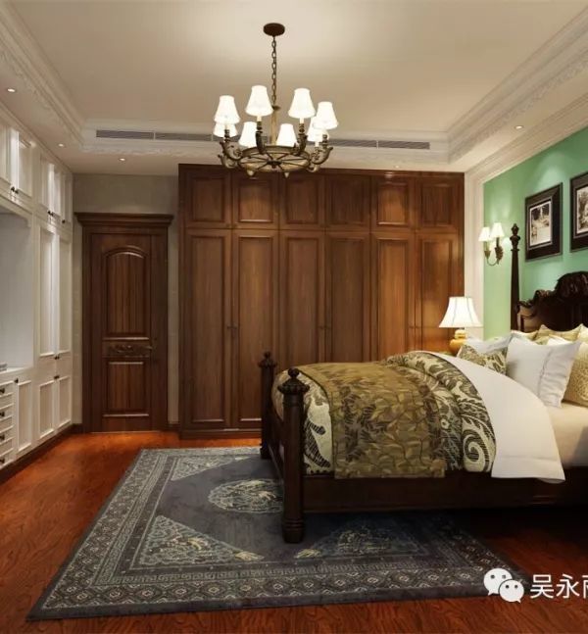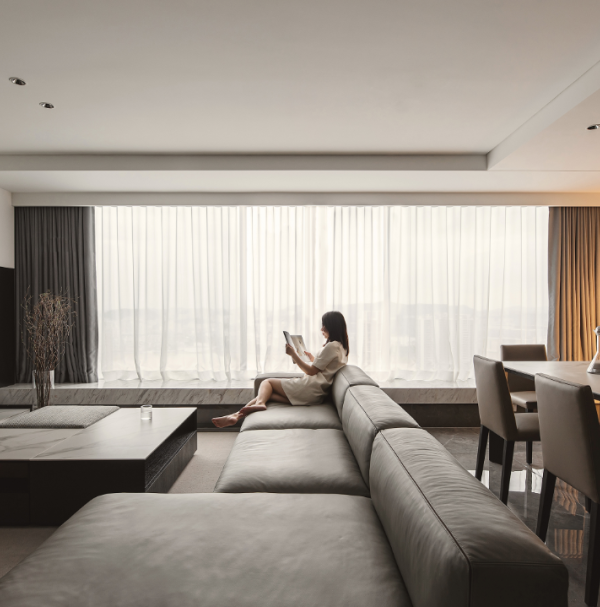- 项目名称:美国奥斯汀树屋
- 项目建筑师:Travis Cook
- 设计团队:Travis Cook,Matt Fajkus,AIA,David Birt
- 摄影师:Brian Mihealsick
Austin tree house
设计方:Matt Fajkus Architecture
位置:美国
分类:居住建筑
内容:实景照片
项目建筑师:Travis Cook
设计团队:Travis Cook; Matt Fajkus, AIA; David Birt
承包人:Brodie Builders
图片:31张
摄影师:Brian Mihealsick
这是由Matt Fajkus Architecture设计的萨克拉门托大街518号树屋。入口就在场地橡树中央,每个室内空间都与这个中央元素有独特的联系。该项目从材料、表皮到涂料,细节清晰周到,平衡了其复杂性和内敛性。建筑共两层,大胆面对着街道,每一层的翼楼扩展了项目用地,形成亲密的室内外空间。建筑顶层为水泥墙,营造一种漂浮盒子的感觉,成为靓丽的街景风景线,这里还是孩子们的卧室区,是名副其实的“树屋”。
译者: 艾比
In plan, the home is organized into clear zones of public and private function, allowing the center courtyard with the primary tree to negotiate the connection between either realm. The layout is arranged to optimize function and experience, where each daily behavior is considered in connection with the next, resulting in a holistic and flowing composition, rather than just a collection of rooms.
Massing is composed as two single-story wings which wrap the primary existing Live Oak tree on the site. The 2-story “window wall” maximizes the use of inexpensive windows which frame various views to the tree while creating a rich elevation and allowing for the harvesting of daylight to the entry zone. The upper portion of the wall tapers and folds back to allow the tree canopy to extend and grow.The courtyard around the tree terraces down to the yard, acting as a natural amphitheater for gatherings and performances within the wings of the house.
Composed as a functional container for life and experience, the circulation space is intended for passage and informal activities, rather than corridors.The master suite is as much about its opening to the small yard as it is about the enclosed space it captures. The tongue-and-groove wood ceiling is an accent which continues to the exterior soffit, blurring the lines between inside and outside.
The courtyard design capitalizes on the dappled light from the preserved Live Oak tree, which animates exterior and interior spaces at different times through the day. Each space in the house has a special intended relationship with the tree and its perceived space.The windows act as playful apertures which activate the courtyard space at night, showcasing the preserved Live Oak.
An integrated board formed concrete planter denotes a spatial separation between the living room and the kitchen/dining space, while still allowing connection between the overlapping realms. The skylight allows natural light to penetrate deep into the space.This design is carefully calibrated to allow internal views on the small lot and various amounts of direct and indirect natural light. Each space has more than one type of opening to allow for various connections to the outside and thus nature.
美国奥斯汀树屋外部实景图
美国奥斯汀树屋外部局部实景图
美国奥斯汀树屋外部空间实景图
美国奥斯汀树屋外部夜景实景图
美国奥斯汀树屋内部空间实景图
美国奥斯汀树屋内部卧室实景图
美国奥斯汀树屋内部客厅实景图
美国奥斯汀树屋内部餐厅实景图
美国奥斯汀树屋内部浴室实景图
美国奥斯汀树屋内部局部实景图
美国奥斯汀树屋内部过道实景图
美国奥斯汀树屋平面图
美国奥斯汀树屋剖面图
美国奥斯汀树屋正面图
{{item.text_origin}}

