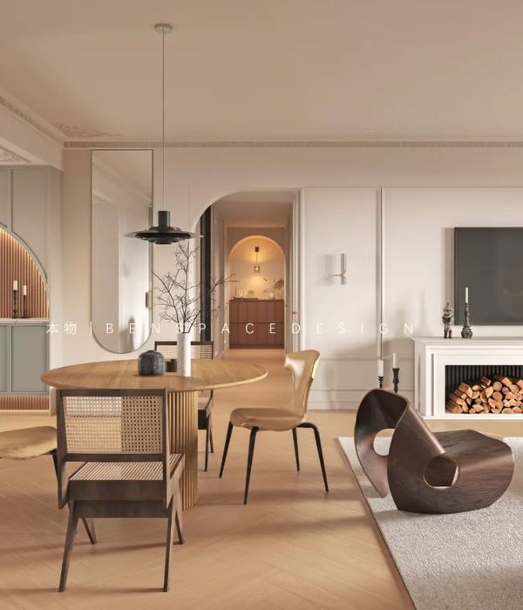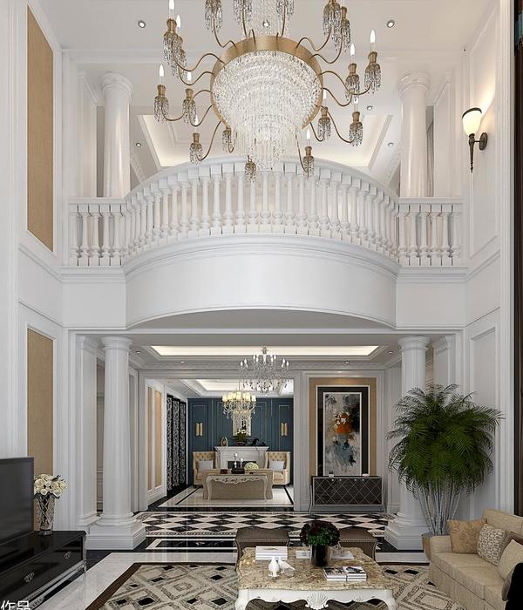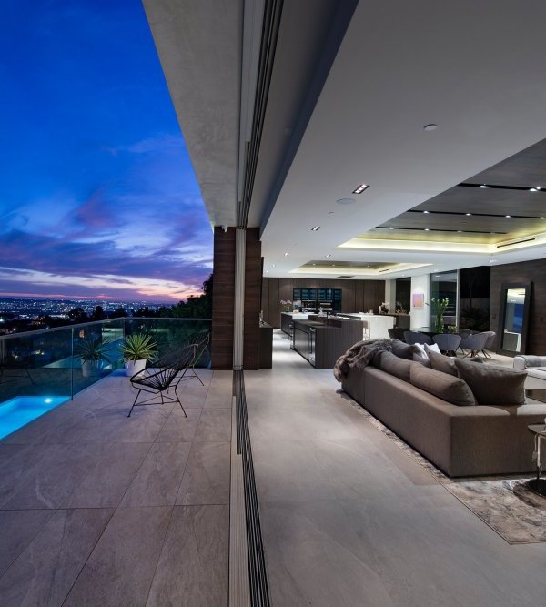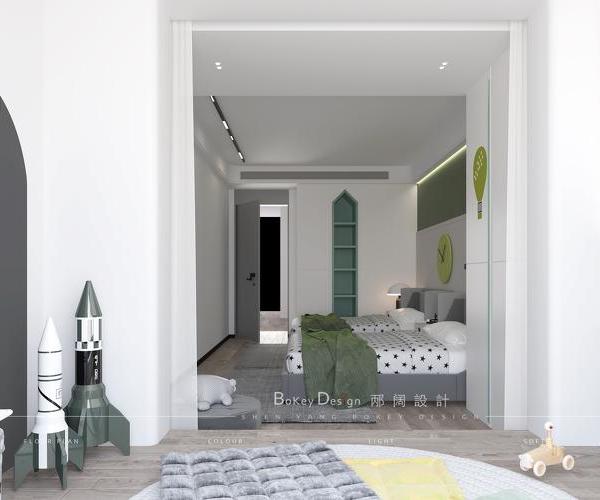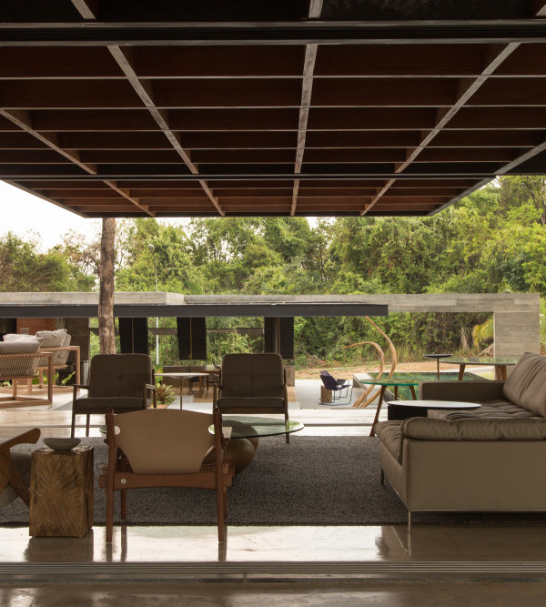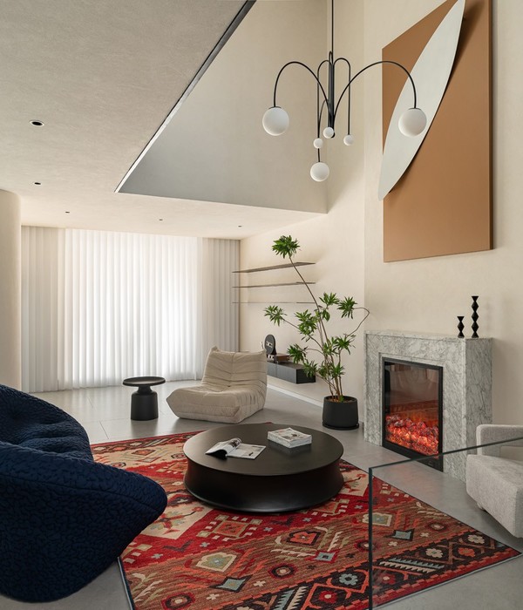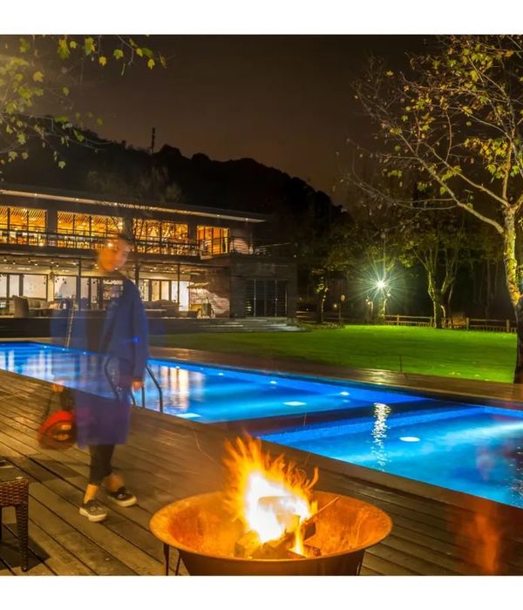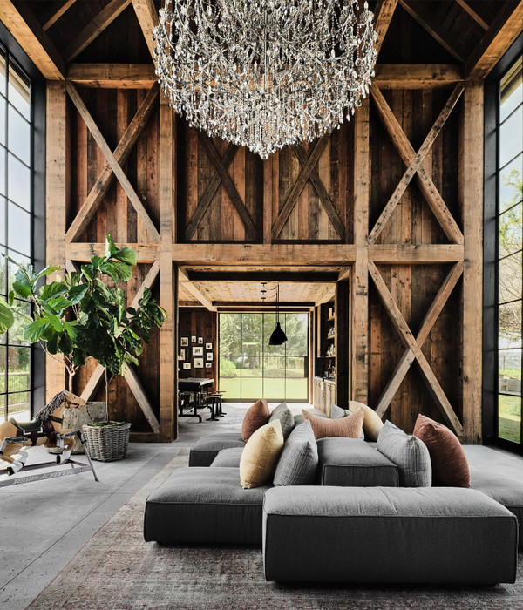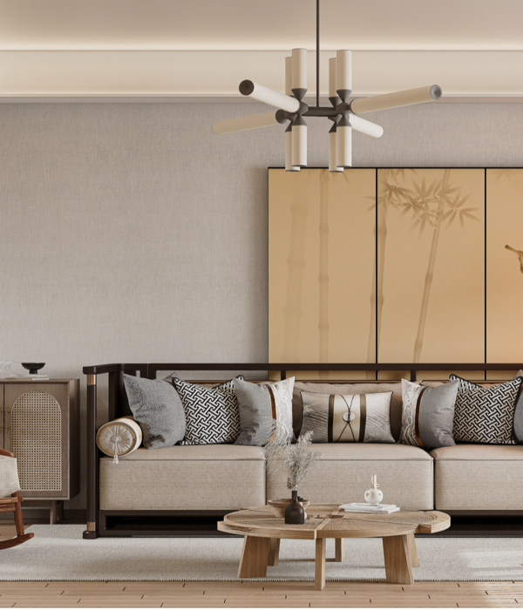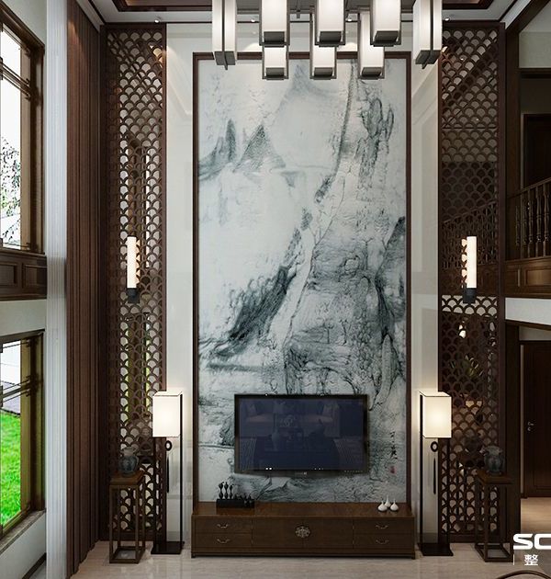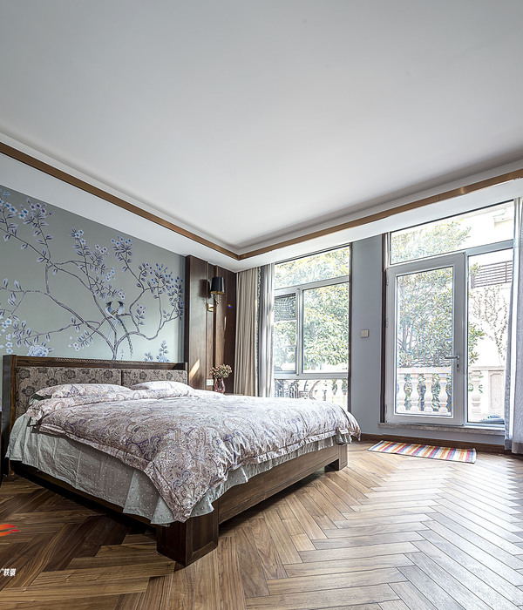生命和艺术,崇尚朴素,寂静和自然的美。
Life and art, advocating the simple, quiet and natural beauty.
主案设计 / 张志军
Design director / Zhi Jun Zhang
助理设计 /钟立成 彭景松
Assistant design / Li Cheng Zhong Jing Song Peng
项目地址/ 广东 · 惠州 · 千花岛
The project address /Island of thousand flowers
项目面积 / 430 m²
The project area /
four hundred and thirty
m²
本案位于惠州金山湖中心千花岛别墅连排,业主崇尚极简寂静美,在结合业主的需求我们展开了假设开始构思。
The case is located in the heart of Huizhou Lake, thousand flowers island villa row, the owner of the pursuit of the United States, very simple quiet, in combination with the needs of the owners we started to imagine the beginning of the idea.
<< 滑动查看下一张图片 >>
<< 滑动查看 >>
现场勘查,光线充足,层高恰当。负二层带有大露台,顶面采光通风。屋主有喝茶和健身的需求。这个空间是这套别墅的重要使用位置。
Crime Scene Investigation, full of light, appropriate height. The negative second floor has a large terrace, the top of the light ventilation. The owners have tea and exercise needs. This space is an important place for the use of the villa.
弧形背景留白从天花延下来,留白的无限遐想,缓和了空间,柔和了氛围。真火壁炉从天花下来,丰富空间节奏和聚会时的雅静氛围。
Arc-shaped background white space from the ceiling down, white infinite reverie, ease the space, soft atmosphere. The real fire fireplace comes down from the ceiling and enriches the rhythm of the space and the elegant atmosphere of the party.
以实用的功能性家具为主,用简洁的视觉效果营造出时尚前卫的家居氛围。
Functional furniture to practical mainly, with simple visual effects to create a fashionable avantgarde home atmosphere.
楼梯没有过多的改动和修饰,大理石,油漆和钢板三个材质。涂料在背景延续过来实现视觉的统一。
The stairs are made of marble, paint and steel without too much alteration or decoration. The paint continues in the background to achieve visual unity.
在整个空间设计中,保留了梁位,和大量灰色地板,我们希望和木色的结合达到空间的自然美学。
In the design of the whole space, we keep the beam position, and a lot of grey floor, we hope to combine with the wood color to achieve the natural aesthetics of the space.
突破规矩的天花撒光下来打亮这面因为有梁而不规矩侧面。让背景在视觉平衡中显的更规矩。
Break the rules of smallpox shed light on this side because there are beams and not the rules of the side. Make the background more regular in the visual balance.
块面的切割、背景的延伸,赋予原有建筑室内构造的趣味性。
The cutting of the block and the extension of the background make the interior structure of the original building interesting.
把生活空间的结构还原为生活的本质,去除多余的、浮夸的装饰图案,用简单的系统来营造生活场景。
Restore the structure of the living space to the essence of life, remove the redundant, grandiose decorative patterns, with a simple system to create a living scene.
SU空间分析图▼
Spatial Map SU
SU空间功能图▼
Spatial Function Diagram SU
<< 滑动查看 >>
SU空间模型图▼
Spatial Model Diagram SU
<< 滑动查看 >>
予美组丨设计主创▼
- END -
YMZ DESIGN
项目咨询/邀稿联系
往期作品▼
予美组设计丨定义▲
予美组设计丨待夕阳▲
予美组设计丨秋.剪影▲
予美组设计丨抒写▲
予美组设计丨画者▲
{{item.text_origin}}


