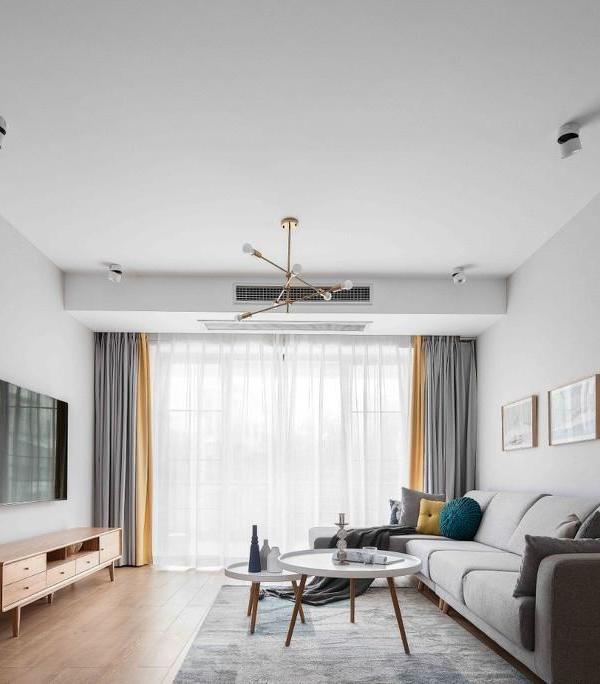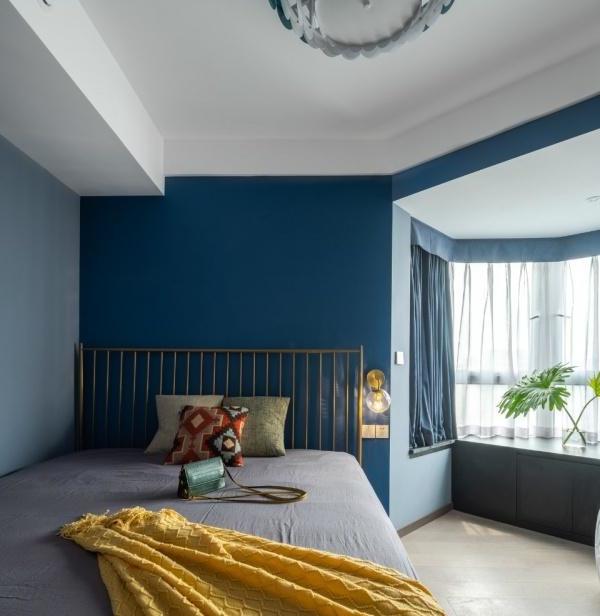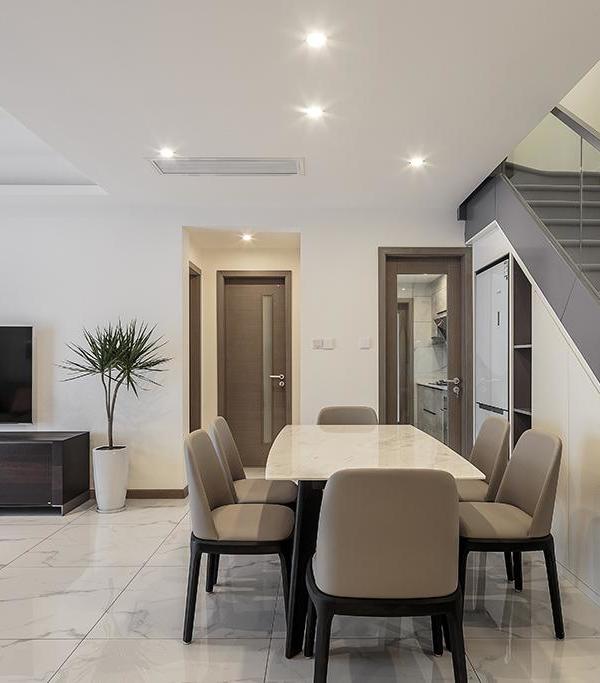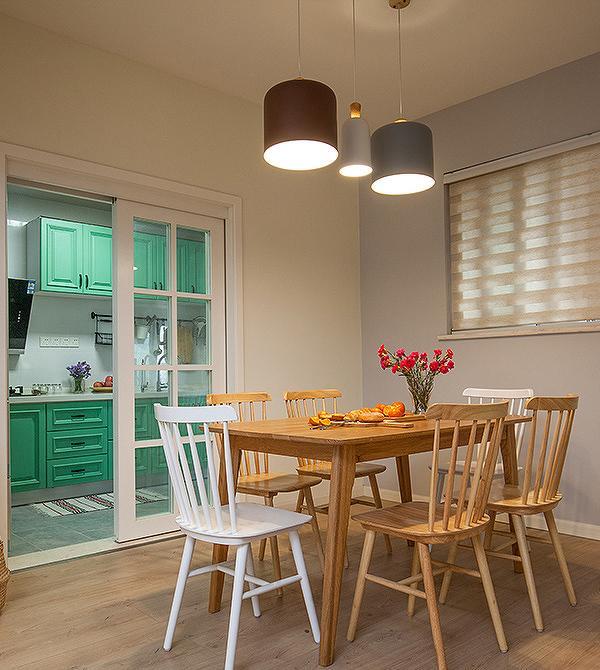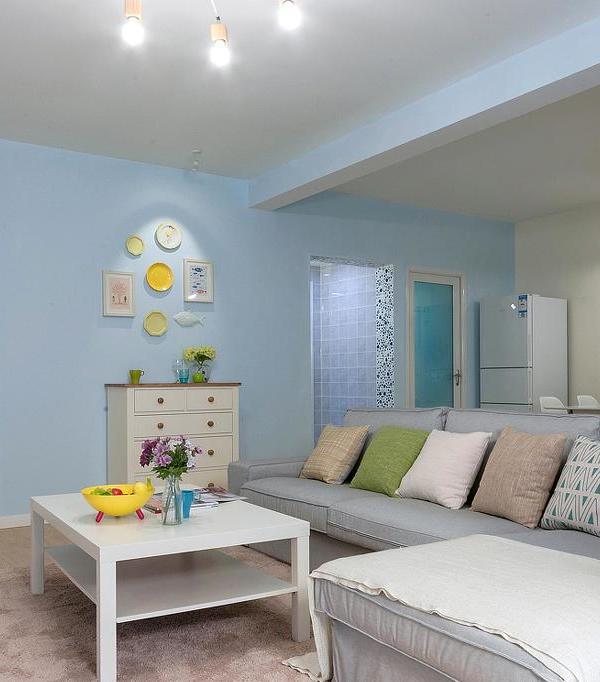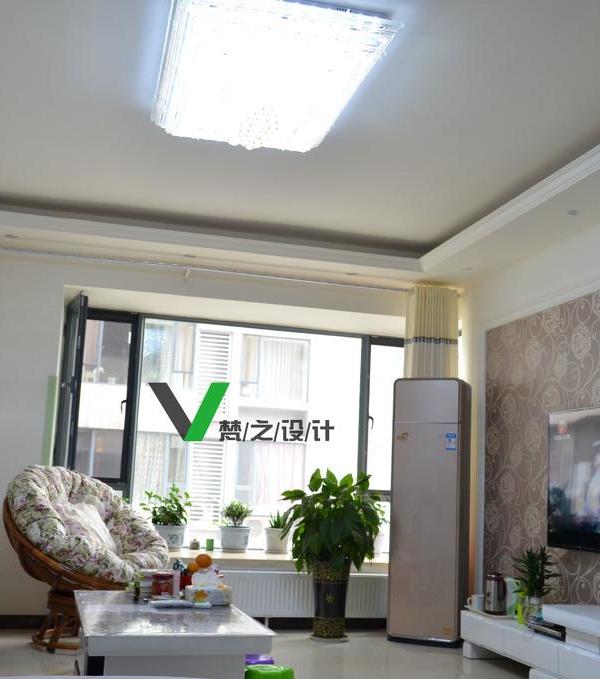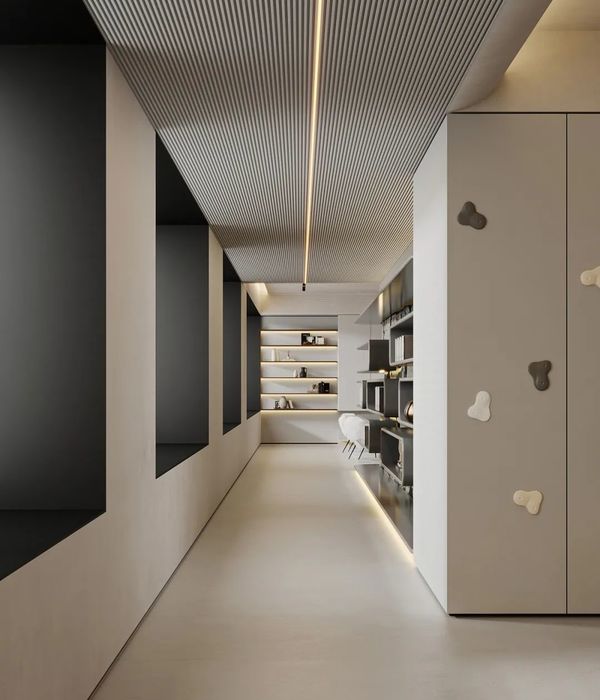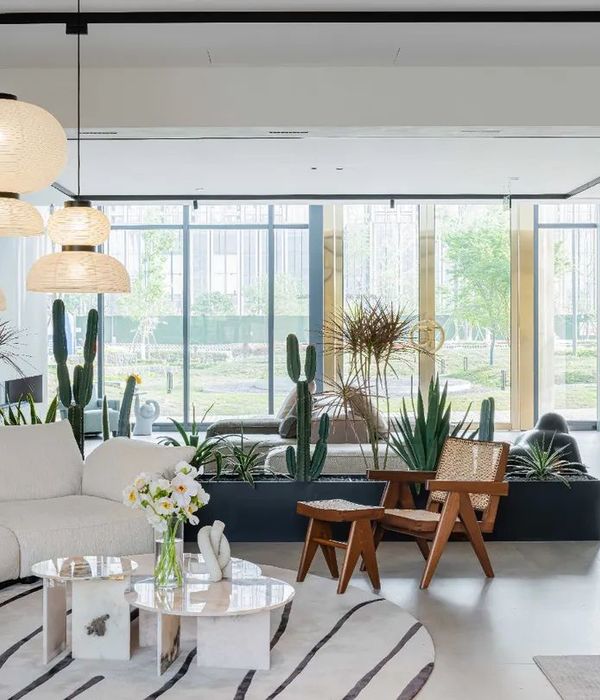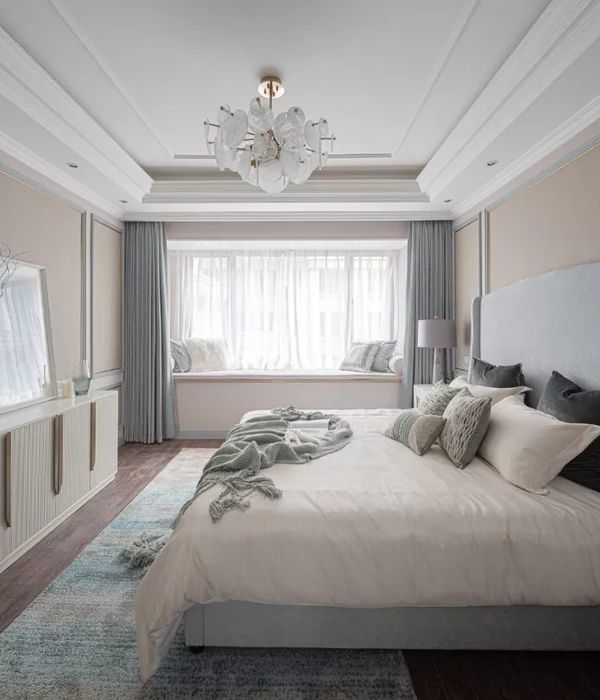- 项目名称:衍叙·荣灿中心L宅
- 项目位置:惠州江北中心繁华区
- 项目面积:180㎡
- 设计公司:向乐设计
- 项目拍摄:王汉彬,陈日耿
材质承载了生活的情绪,肌理的体现幻化生活的温度。
The material carries the emotions of life, and the texture reflects the temperature of life.
本案是位于惠州江北中心繁华区的顶楼复式住宅。
以黑白灰为主基调,局部搭配暗红色,整体呈现当代时尚的高级格调。
建筑大面积的横向开窗,将室外光线与风景引入室内,拥有优越的先天条件,顶层绝佳的江景成为了室内最好的“立面”。
This case is a top-floor duplex residence located in the downtown area of Jiangbei, Huizhou. With black, white and gray as the main tone, with dark red in part, the overall presenting a high-level contemporary and fashionable style. The large-scale horizontal opening of the building brings outdoor light and scenery into the interior. It has superior congenital conditions. The excellent river view on the top floor has become the best "facade" in the interior.
在室内的界面上我们尽可能处理得简洁干净。保留必要的基础造型和材质,摒弃多余的装饰,将“焦点”留给景观。
we try to keep the interface as simple and clean as possible. Retain the necessary basic shapes and materials, discard superfluous decoration, and leave the "focus" to the landscape.
电视背景墙延伸至飘窗,因飘窗上下结构不可改动,我们巧妙将造型与结构的劣势作结合,这样一来可以隐蔽结构带来的突兀感,二来可以让电视背景墙更加宽敞大气。
The TV background wall extends to the bay window. Since the upper and lower structure of the bay window cannot be changed, we skillfully combine the disadvantages of the shape and structure, so as to conceal the abruptness brought by the structure, and secondly, it can make the TV background wall more spacious and atmospheric.
空间分析图
精致而富有细节的家具,为空间的品质感加分。同时体块的比例和造型,以及材质无不与空间硬装设计交相呼应。
Exquisite and detailed furniture adds to the quality of the space. At the same time, the proportions and shapes of the blocks, as well as the materials, all echo with the space hardware design.
楼梯作为设计的一大亮点精心打造。木与钢的微妙结合,打破原混泥土楼梯的笨重感,同时后半部分用钢板作为一个搭配材质和辅助的拉力,拥有了材质视觉的丰富性,也消除了楼梯在长久使用下可能带来的松弛和变形的顾虑。
The staircase was carefully crafted as a highlight of the design. The subtle combination of wood and steel breaks the bulky feeling of the original concrete stairs. At the same time, the steel plate is used as a matching material and auxiliary pulling force in the second half, which has the richness of material vision and eliminates the possibility of the stairs being used for a long time. relaxation and deformation concerns.
块体的穿插与堆叠使空间的结构清晰明朗,更具力量感。
The interspersed and stacked blocks make the structure of the space clearer and more powerful.
二楼过道地面木地板通铺,与楼梯材质统一,无门槛石做法、全通透的玻璃扶手、极窄的地脚线,全部在回应着“极简主义”的设计理念。
The wooden floor on the second floor aisle is fully paved, and the material is the same as that of the stairs. There is no threshold stone method, fully transparent glass handrails, and extremely narrow footings, all of which respond to the design concept of "minimalism".
主卧背景墙是哑光岩板与不锈钢收边做法,彰显档次和精致感。
步入卫生间的天花用木饰面包裹,划定和强化区域感。白色柜子在深色的木饰面中跳跃,空间的块面材质关系得以平衡。
The background wall of the master bedroom is made of matte slate and stainless steel, which shows the sense of class and sophistication. The ceiling into the bathroom is wrapped with wood veneer to delineate and enhance the sense of area. The white cabinets jump in the dark wood finish, and the block surface material relationship of the space is balanced.
主卫生间大气宽敞的双台盆与墙出水龙头设计,处处都在体现着男女主人尊贵的地位身份。
The generous and spacious double basins and wall faucets in the master bathroom reflect the noble status of the host and hostess everywhere.
二楼客房卫生间壁挂马桶利用管井位,水箱完全嵌入墙体,保证墙面平整性的同时视觉效果更为干净高级。
The wall-mounted toilet in the guest room on the second floor uses the space well, and the water tank is completely embedded in the wall, which ensures the flatness of the wall and the visual effect is cleaner and more advanced.
△ 空间分析图
△平面图
项目名称 | 衍叙 · 荣灿中心L宅
项目位置 | 广东惠州
项目面积 |
|180
设计公司 | 向乐设计
设计时间 |
| 2021.06
竣工时间
|2022.06
施工单位 | 赣江装饰
主要材料 | 名杉家居 浩特楼梯
L&D唯美陶瓷 皮阿诺橱柜 科鲁迪 吉博力卫浴西顿照明
项目拍摄 | 王汉彬
陈日耿
创始人 / 设计总监
2022中国设计星南区50强
2021-2022 40 UNDER 40中国 广东设计杰出青年
2021年金堂奖(惠州)十佳设计师
2021GRP中意国际设计金指奖·优胜奖
CIFF设交圈·设计千人计划2021入选设计师
2021G+AWARDS全球设计精英大赛-中国(惠州)TOP10
2021-2022金案奖 全国优胜奖
2021中国空间设计大赛“鹏鼎奖”公寓空间铜奖
惠州市室内设计协会 理事
Add:广东省惠州市惠城区港惠新天地商业广场北区2BD栋
(不定期更新作品,欢迎关注)向乐设计|乐观向上|设计生活
专注于高端住宅、办公展厅领域设计。致力于全案设计完整落地,倡导硬装+软装+工程“一体化”的服务方式,以100%+还原效果的实景交付为目标。
版权©
向乐设计
请注明出处
{{item.text_origin}}

