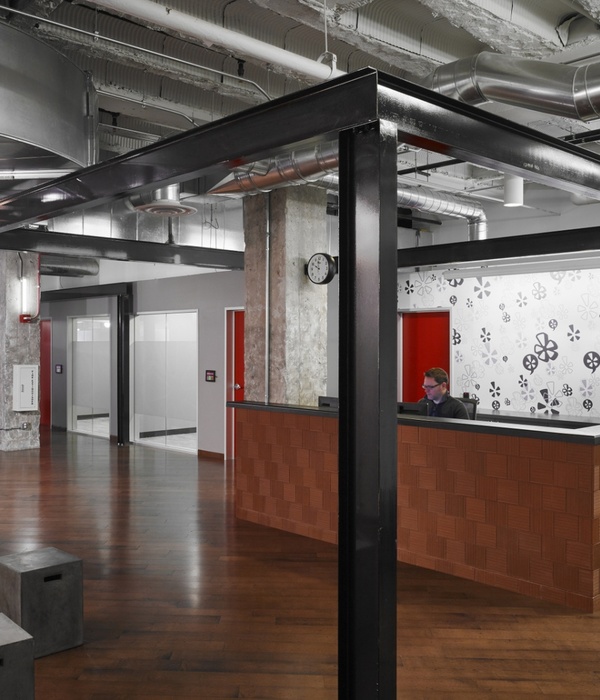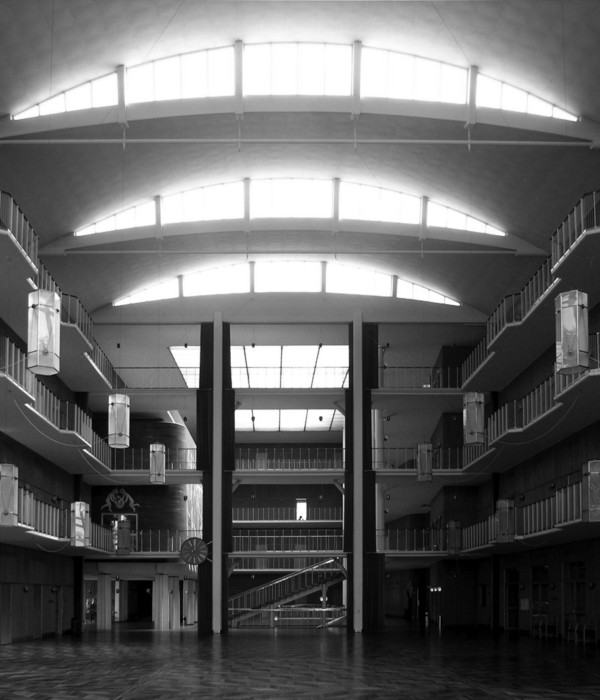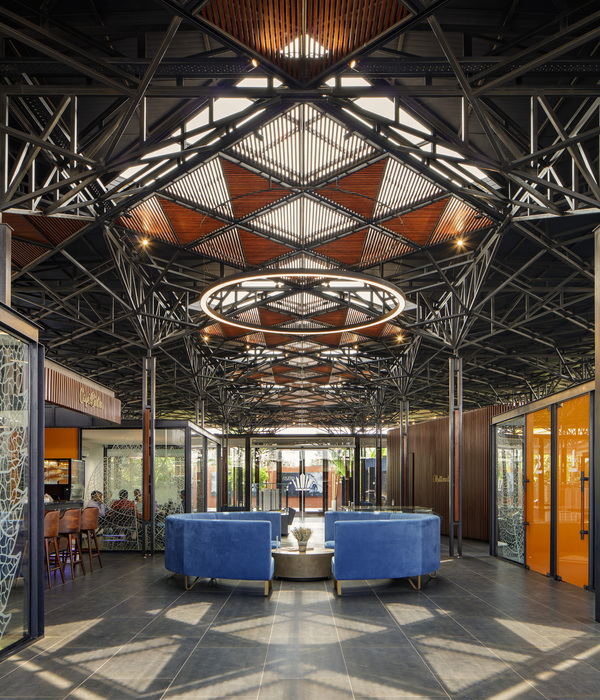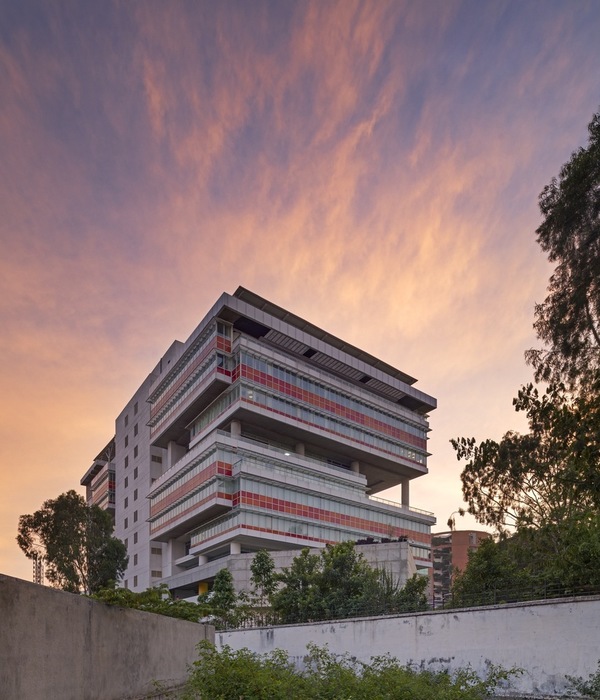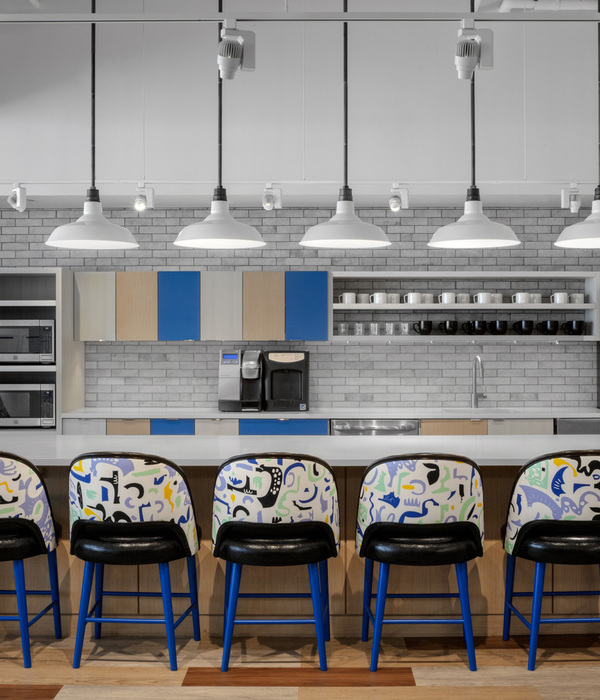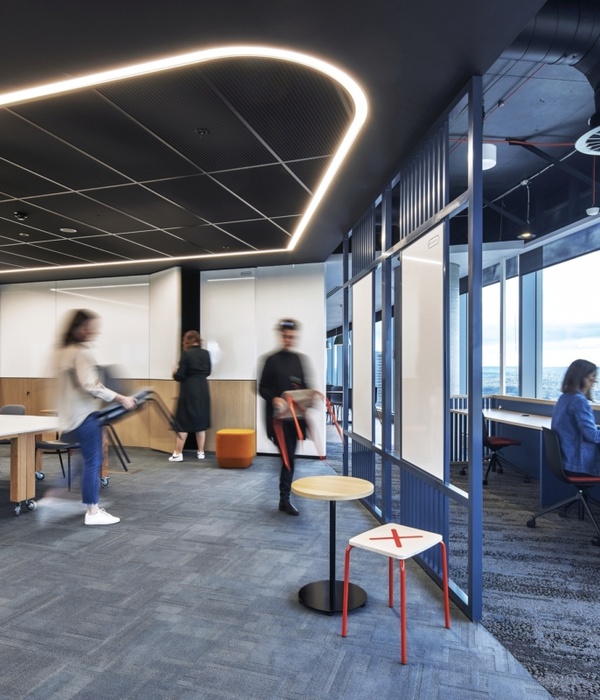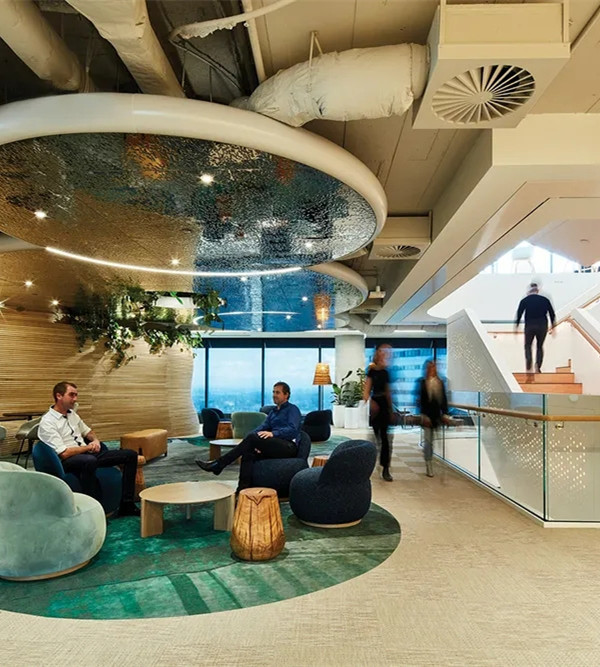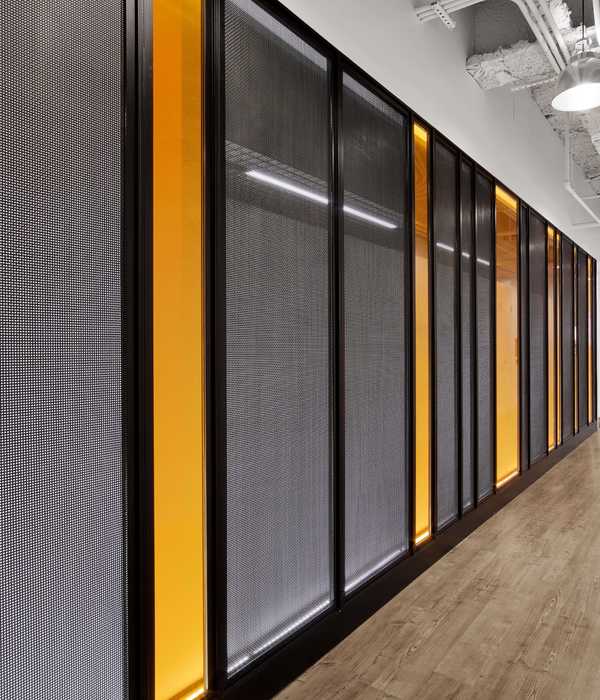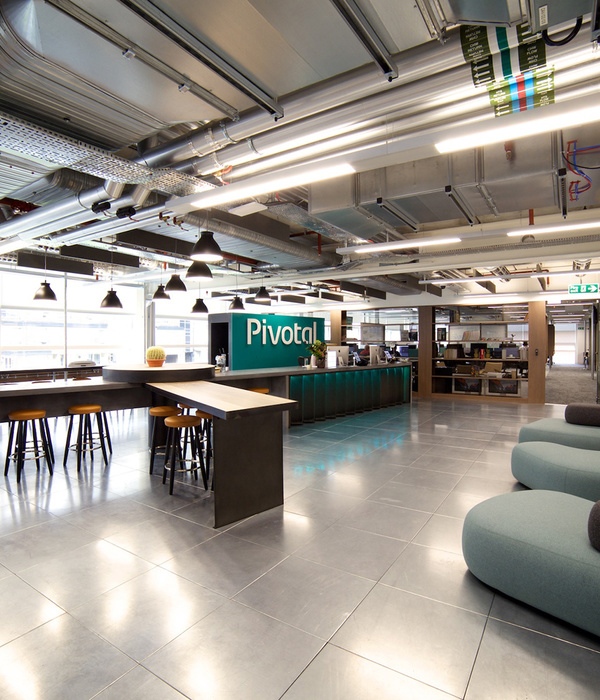Plus Architecture designed a dynamic and inviting space for AGL’s new headquarters in Perth, Australia.
One of a new fleet of offices being rolled out across the country, our design strategy for AGL Perth supports a hybrid model for Activity Based Working, with a future proofed fit-out for their growing workforce.
Abundant natural light, a tactile material palette, comfortable workstations and inviting communal spaces all contribute to an enjoyable environment where interaction and productivity follow. A wellness centre affirms a health-driven focus, in an office justifying a return from the work-from-home norm.
Communal areas are created with multifunctional capability, featuring a flexible boardroom which can be used as a breakout and function space, meeting hubs which promote collaboration and informal gathering, equipped for local and national meetings through VC Technology. These are strategically located to enable easy cross-collaboration.
An open, democratic approach to office structure includes a variety of seating options where colleagues may naturally converge, with directors and senior staff positioned as part of the broader floor plan. All staff may access priority meeting rooms, intended to replace the conventional notion of private rooms for senior staff. Separate precincts for focused work, meetings, connection and breaks accommodate diverse requirements.
Design: Plus Architecture
Builder: Dawn Projects
Photography: Nicholas Putrasia
11 Images | expand for additional detail
{{item.text_origin}}

