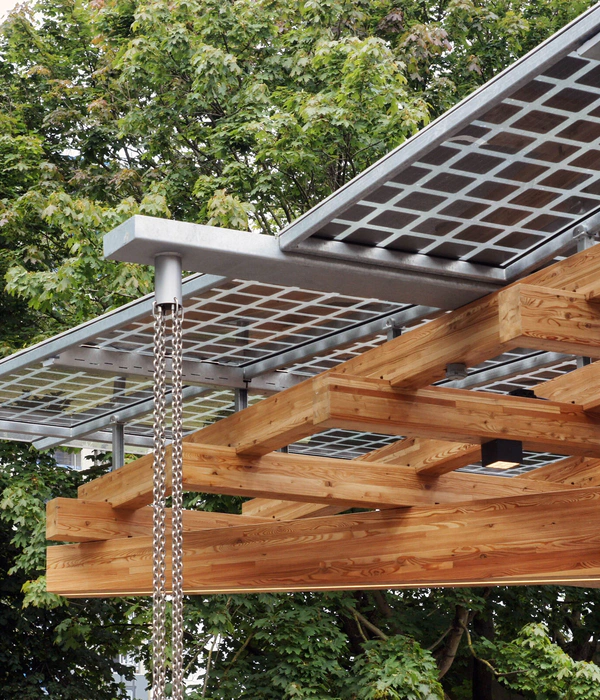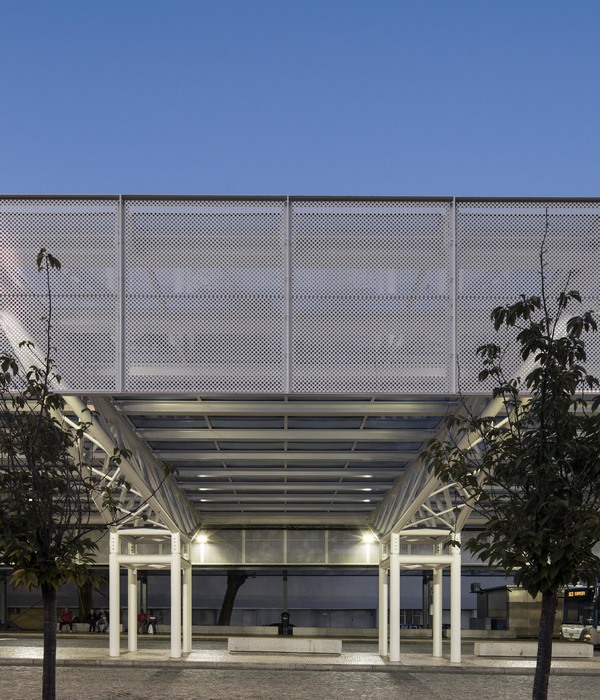▲
搜建筑
” 关注即可
中国·宜宾市科技馆
同济大学建筑设计研究院
▲ 四翼上扬消除楼层感并形成跨层展线__马元
项目概况
宜宾实施“科教兴国”战略,在国家级的三江新区建科研中心,宜宾市科技馆(建筑面积2.8万㎡),位于其西南角的龙头山下、白砂堰畔,是新区门户,更是面向世界的一个窗口。
Project overview. Yibin implements the strategy of "revitalizing the country through science and education", and builds a scientific research center in the national Sanjiang new area. Yibin Science and Technology Museum (with a building area of 28000 m2) is located at the foot of Longtou mountain and the Bank of Baishayan in the southwest corner of the city. It is not only the gateway of the new area but also a window to the world.
▲ 蓝绿黑白__马元
设计特点
四向内收:为增加城市开放空间,建筑四向居中内收,形成南侧环抱的入口广场,西侧的大巴落客区,北侧的货运场地,东侧的下沉广场。
Design features. Four sides adduction: In order to increase the open space of the city, the buildings are built in four directions, which form the entrance square surrounded by the south, the bus drop off area in the west, the freight yard in the north, and the sunken square in the East.
▲ 新区门户__马元
▲ 曲面坡顶透气藏设备__马元
压低抬高:为控制建筑体量和造价,将部分功能半埋于地下。于是主入口地坪高出南侧科技大道1.5米,正好以5%的缓坡衔接,彰显气势。
Down and up: In order to control the volume and cost of the building, some functions are semi-buried underground. Therefore, the main entrance floor is 1.5 meters higher than the South Science and technology Avenue, which is just connected by a gentle slope of 5%.
▲ 四向内收形成四个不同功能的室外空间__马元
四翼上扬:为与山水相融,消隐楼层感,四翼悬挑上扬,象征科技腾飞,和起伏山势呼应,并形成室内跨层动线:沿边庭拾级而上,至端部露台,顺势入二层展厅,可观可游可憩。
Four wings up: In order to blend with the landscape and eliminate the sense of floor, the four wings are overhanging and rising, symbolizing the rapid development of science and technology, echoing the undulating mountains, and forming an indoor cross floor moving line: climb up the steps along with the side court, go to the end terrace, and enter the second-floor exhibition hall, where you can have a good view and rest.
▲ 外挑下挂获得更多地面空间__马元
▲ 压低抬高彰显气势__马元
蓝绿黑白:建筑立面上部为白色铝板,基座为黑色石材,黑白对比,既符合科技馆特点,又能与周边蓝绿环境相融。
Blue, green, black, and white: The upper part of the building facade is a white aluminum plate, and the base is black stone. The black-and-white contrast not only conforms to the characteristics of the science and Technology Museum but also blends with the surrounding blue-green environment.
▲ 天际线呼应山势__马元
外挑下挂:南侧边庭外挑达10余米,通过外侧中距720的双钢柱悬挂在屋顶钢架下,双钢柱兼做竖明横隐玻璃幕墙的竖龙骨,以此实现悬浮通透的立面。
Overhanging and hanging down: On the south side of the court, the overhanging is more than 10 meters, which is suspended under the steel frame of the roof through the double steel columns with an outer middle distance of 720. The double steel columns are also used as the vertical keel of the vertical exposed and horizontal concealed glass curtain wall, so as to realize the suspended and transparent facade.
▲ 科技之窗__马元
室外疏散:为确保展厅的整体连续性,将多部疏散楼梯贴北侧外墙布置,其外观沿用南立面玻璃幕的宽窄节奏,并创造性地取消窄玻璃,使其成为室外疏散楼梯。
Outdoor evacuation: In order to ensure the overall continuity of the exhibition hall, a number of evacuation stairs are arranged close to the North external wall. The appearance follows the width and narrow rhythm of the south facade glass curtain, and the narrow glass is creatively canceled to make it an outdoor evacuation staircase.
▲ 室外疏散楼梯的半透空立面__马元
▲ 结构下挂双钢柱兼做幕墙主龙骨__马元
曲面坡顶:屋面设备较多,结合机房等的高低变化,第五立面采用穿孔铝板形成和缓的曲面坡顶。
Curved slope top: There is much roof equipment, combined with the height change of the machine room, the fifth facade uses a perforated aluminum plate to form a gently curved slope top.
▲ 宜宾市科技馆总图区位
▲ 形体生成
▲ 形体生成
▲ 形体生成
▲ 形体生成
▲ 天际线分析
▲ 设计特点
▲ 功能分析
▲ 流线分析
▲ 结构与空间形态
▲ 结构与空间形态
▲ 室外疏散梯与立面
▲
总平面图
▲
交通分析图
▲
竖向分析图
▲
地下室平面图
▲
一层平面图
▲
二层平面图
▲
屋顶平面图
▲ 曲面坡顶平面图
建筑设计: 同济大学建筑设计研究院
面积: 27456 m²
项目年份: 2020
摄影师: 马元
项目总负责人:王文胜
建筑专负、主创、项目经理:史巍
设计团队:史巍、钟强、王宇、张明科
结构设计:孔庆宇、宇露
给排水设计:冯玮、李伟、董亚文
暖通设计:常爱青、年元明
电气设计:程青、陈义清、沈国庆、赵滔、李建华
景观设计:陆伟宏、黄瑾、颜晓文
现场代表:胡刚
撰文:史巍
业主:宜宾市科教产业投资集团有限公司
地点:中国 宜宾
2021年·新产品方向
《 品牌地产 | 精品楼盘活动 》
推荐一个
专业的地产+建筑平台
每天都有新内容
合作、宣传、投稿
请加
{{item.text_origin}}












