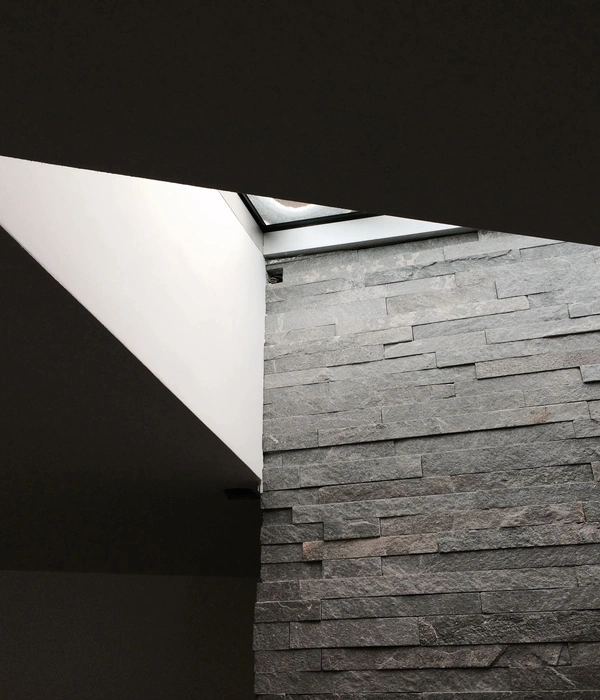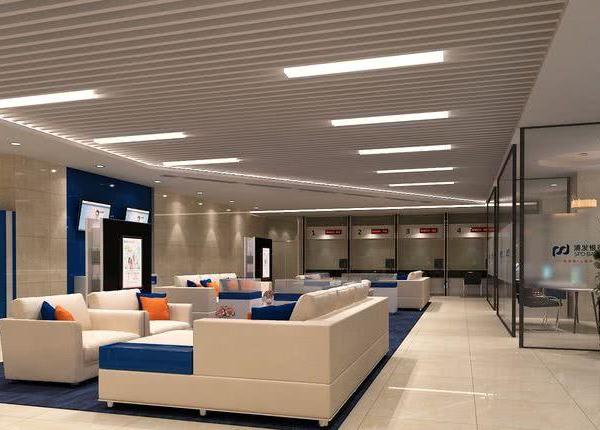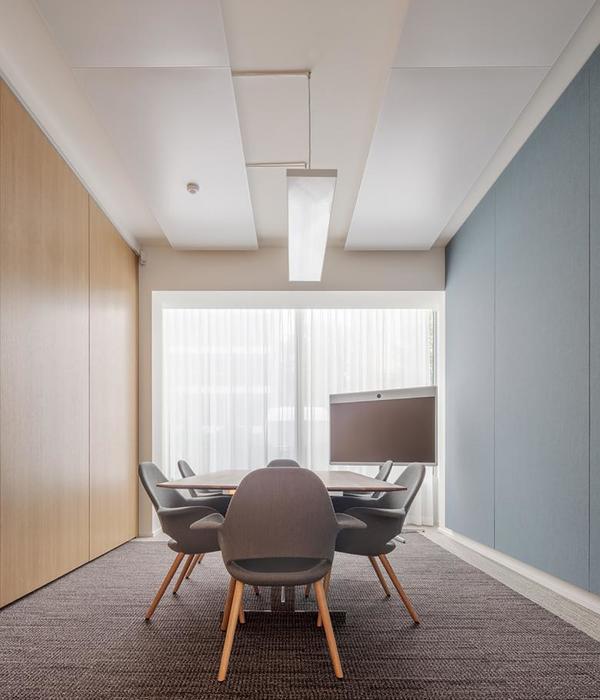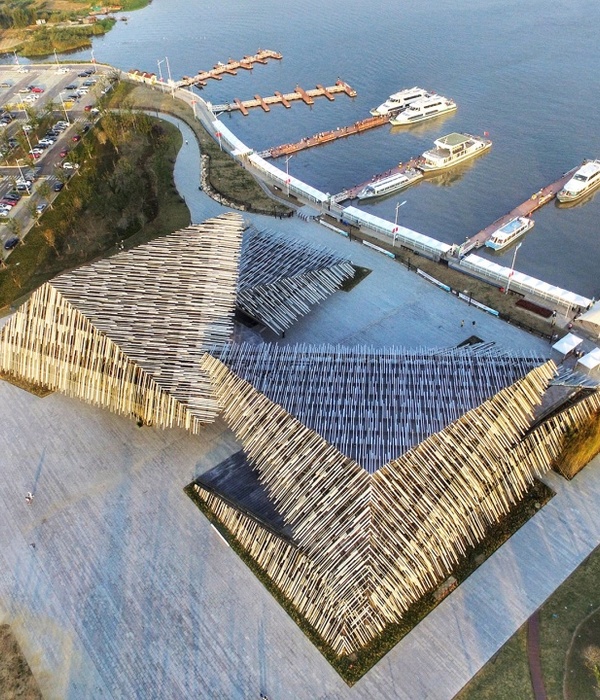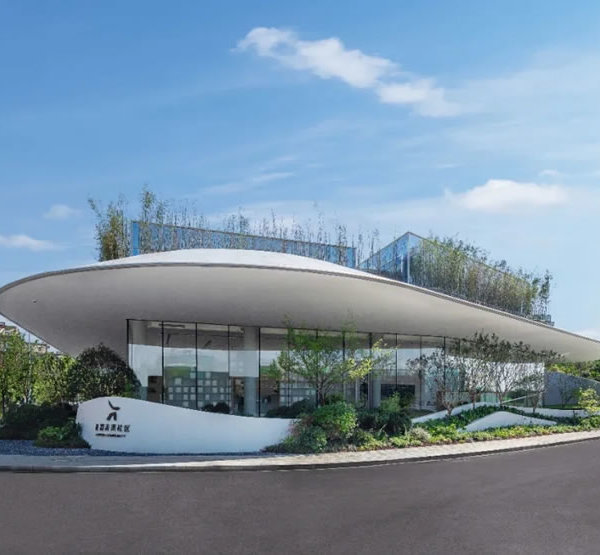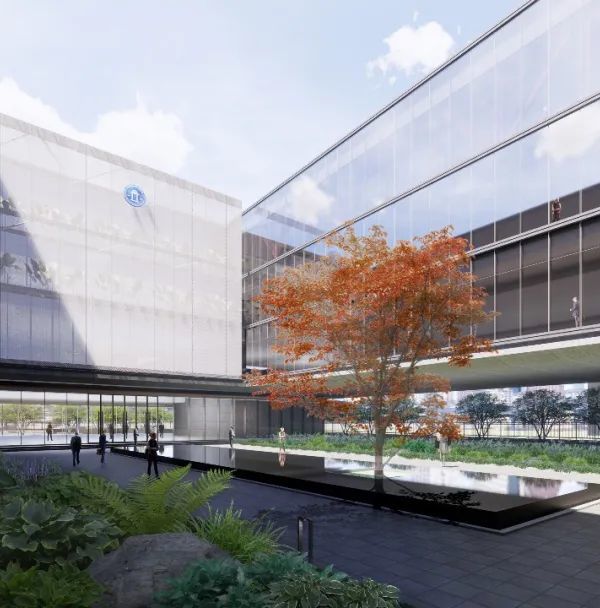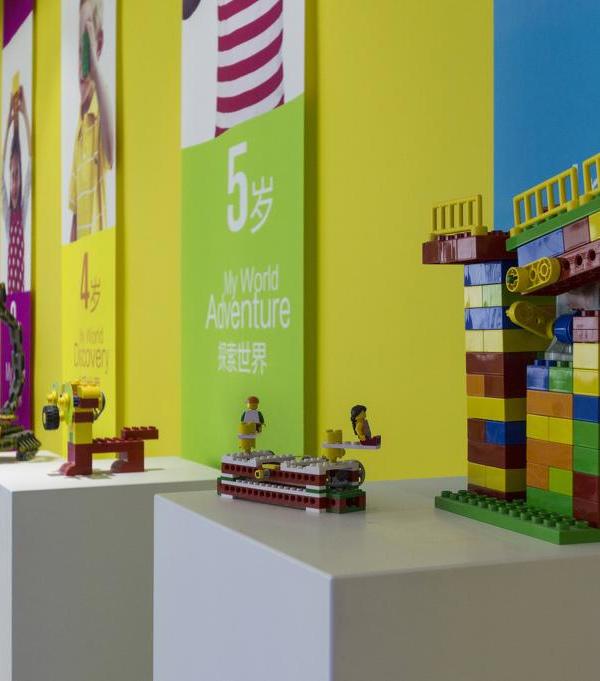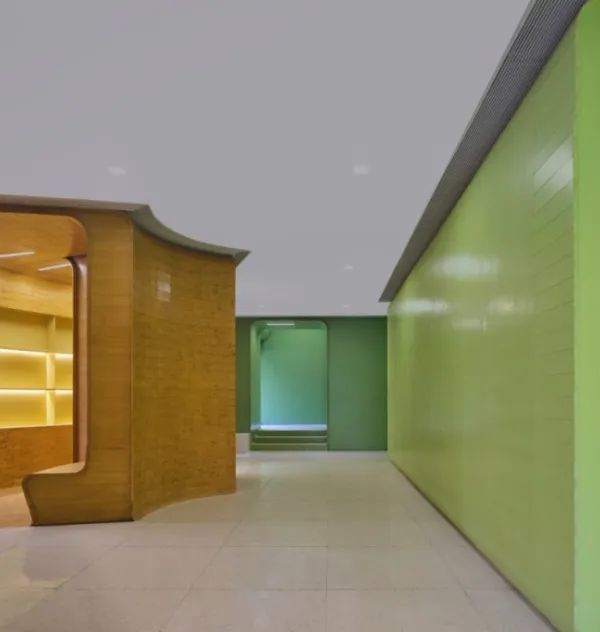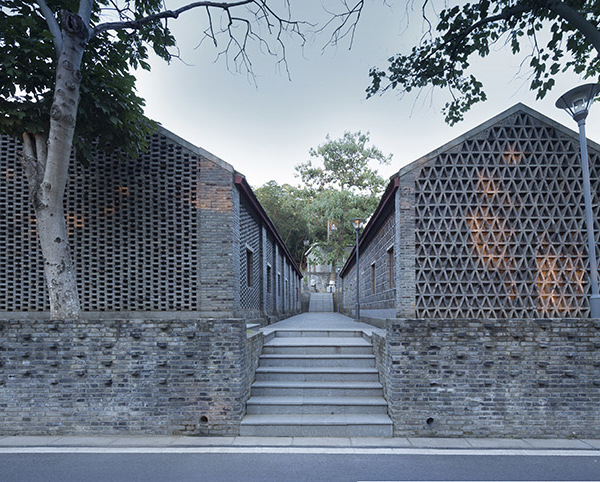Photography:Hugo Santos Silva Fotografic
这座已废弃的教堂静静耸立在离葡萄牙小镇Ansiao不远的一处村庄中,经历着多年的风雨洗礼后仍坚固如初,在沉默中等待着新生的机会。这残破的建筑在过去的时光中曾经历数次维护,但不加深思的建造反而雪上加霜,破坏了教堂原有的空间体验和结构。
在经过对教堂历史资料的详细研读和与其曾经使用者的大量交流后,建筑师于2010年正式着手,开始对教堂建筑的整体改造。教堂终于迎来了其历史上首次繁琐而复杂的修缮、复原的机会。复原后的舒适空间为建筑带来了恒久不变的隽永感。一系列的修复性改造统一了内外空间,营造出舒适、简约的建筑氛围。
Situated in a village near the town of Ansiao , is a chapel that after abandoned and abused , continues to prove its soundness . Although he continued to be consumed by time resting in silence , waiting for a guarantee of its maintenance, use.
He was in an advanced state of degradation. However over time arise some interventions that damaged the experiences of the chapel and its structural condition.
After a thorough analysis of the history of the chapel , history records and experiences of the former inhabitants , the project started in 2010 for the first time in its history , affected the entire building . Complex process which was seconded and sobreposeram activities of restoration, rehabilitation and restoration.
It proposed to repay the missing comfort in the space, giving it a character of permanence. Through a set of interventions intended to bring internal coherence to the whole of the operations provided in the building in consideration Memory Chapel .
▽ 建筑外观,external view
▽ 细节设计,architecture detail
怀着对原有建筑结构和空间特制的尊重,建筑师将活力带回到教堂内部,对称式的空间布局唤起人们对老教堂的回忆,内部空间贴合其具体功能,显得安宁而平和。而整体的构架系统都是基于对原有结构的改良,通过替换腐朽的木梁和补充消失的结构,保证建筑结构的稳定性。
新增的拱顶结构改变了建筑的虚实关系,活跃了空间氛围,也创造了极为丰富的空间层次。灯光、变化的自然光线和开敞的祭坛主导了空间,洁白的墙壁作为抽象的背景衬托着内部各式各样的活动,也让建筑显得更为轻盈宁静。建筑师将改造的范围最小化,对原有结构、空间和宗教器具的保留表达了他们对历史的尊重,但同时也确保了建筑在使用过程的良好运作,全新的空间特质并没有脱离其历史背景,而是相辅相成。
建筑师邀请村民们参与到改造过程中,对教堂历史的重新认识和建造过程中培养出来的认同感影响到了每一个人,教堂最终成为了村民们生活的一部分。
▽ 建筑空间调整,spatial design
▽ 入口视角,view from the entrance
▽ 祭坛视角,view from the Sanctuary
▽ 建筑细节设计,detail
This project was based on the revitalization of the chapel interior space , creating a harmonious space , a particularly sensitive program , developing a language we always based on respect for the existing heritage and its architectural character .
Recover the asymmetric arrangement of the interior , the historical memory of the building , establishing relationships analogy with the functional core of the existing battered and mutilated it would regain its old dimensions. The new construction system based, wherever possible the recovery of the original structures , replacing the old wooden beams , which however had collapsed or disappeared.
The new spatial configuration would change the relationship between the void and the built environment , proposing more close relationships with comfort . Great spatial richness clarified by changing its scale with the program , in which the lights , transparencies and broad prospects assumed a leading role in defining the new spaces , taking as its premise the existing avowedly abstract and scenographic white walls , conveying calm and lightness to the space , staging religious spatiality , ensuring a current intervention , respecting the existing heritage and its architectural character , giving it a scenographic spatiality reusing existing objects , thus creating its identity based on the history values .
Project developed in line with the villagers , removing them as much experience history in the chapel , thus ensuring an intervention experienced by everyone , creating a closeness of dwelling premature.
▽ 建筑改造前内部空间,interior before the renovation
▽ 施工阶段, construction phase
▽ 平面图,plan
▽ 剖面图,section
▽ 圣水台设计,detail
▽ 手绘图,sketch
Photo by Hugo Santos Silva Fotogarfic
Drawings: BRUNO LUCAS DIAS ARCHITECTURE
{{item.text_origin}}

