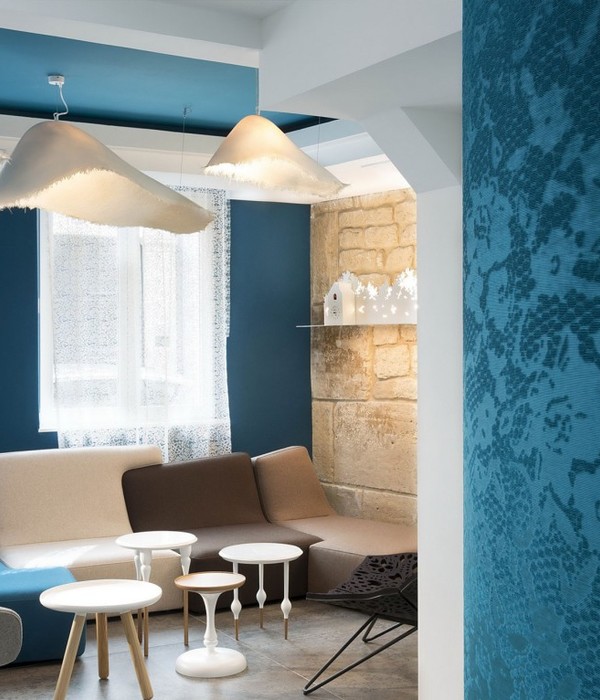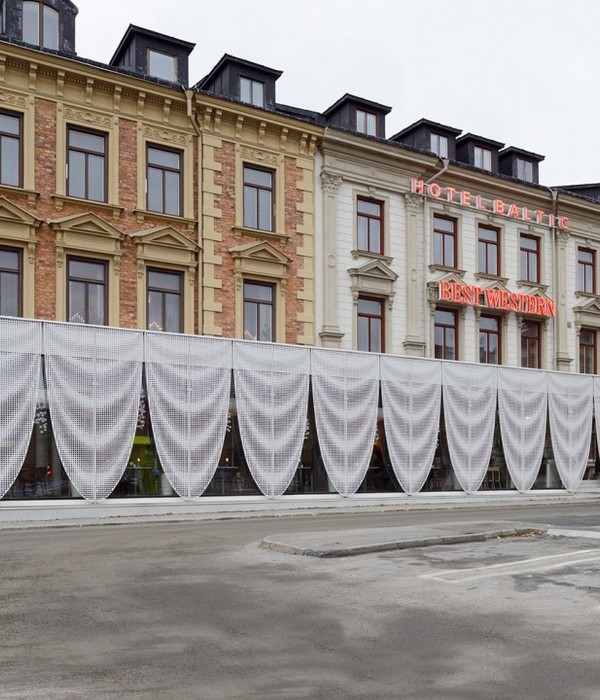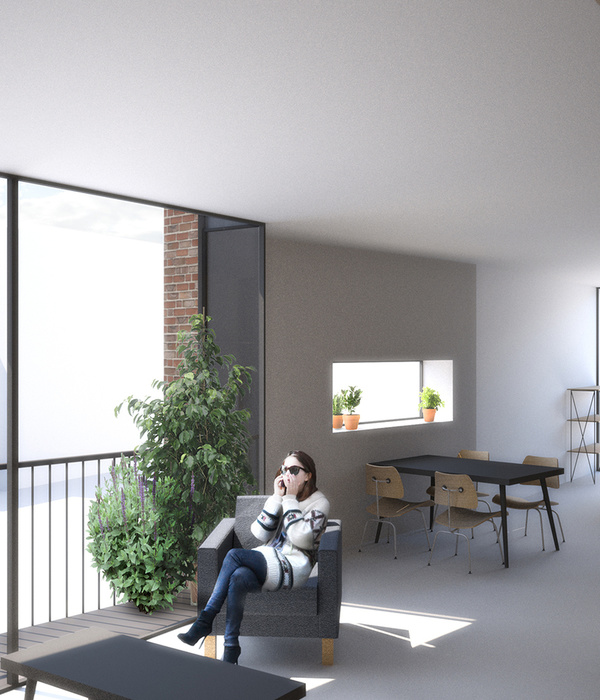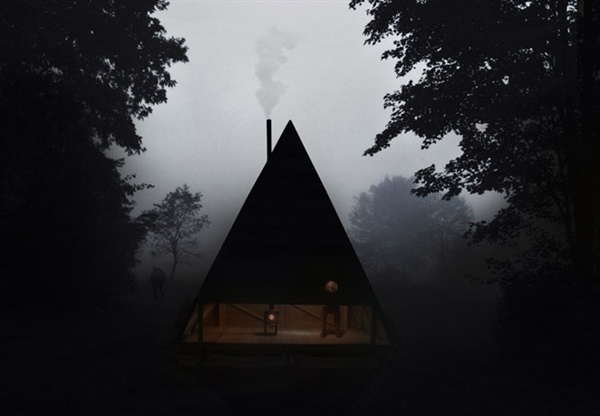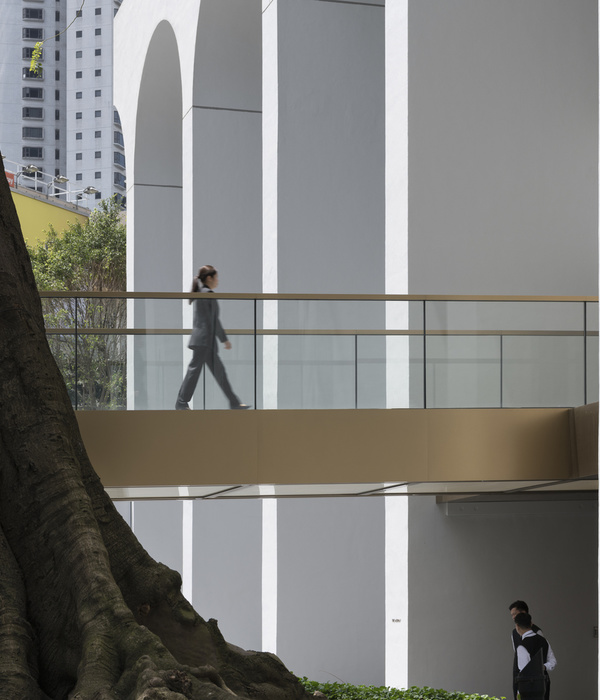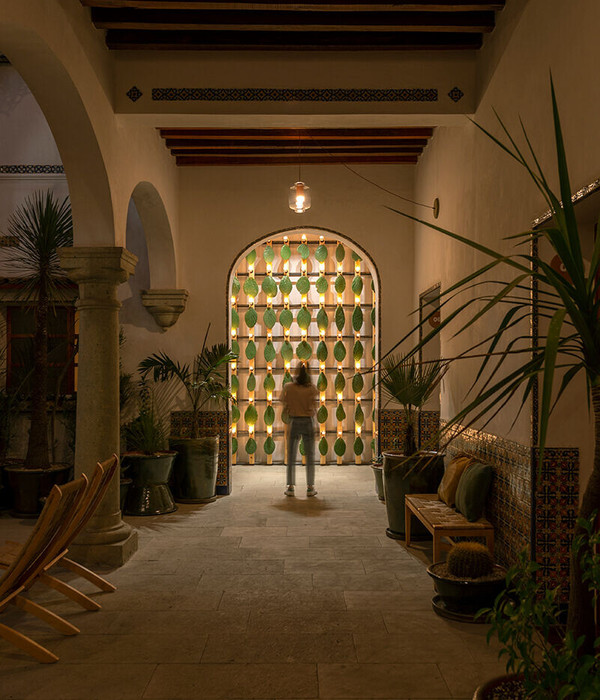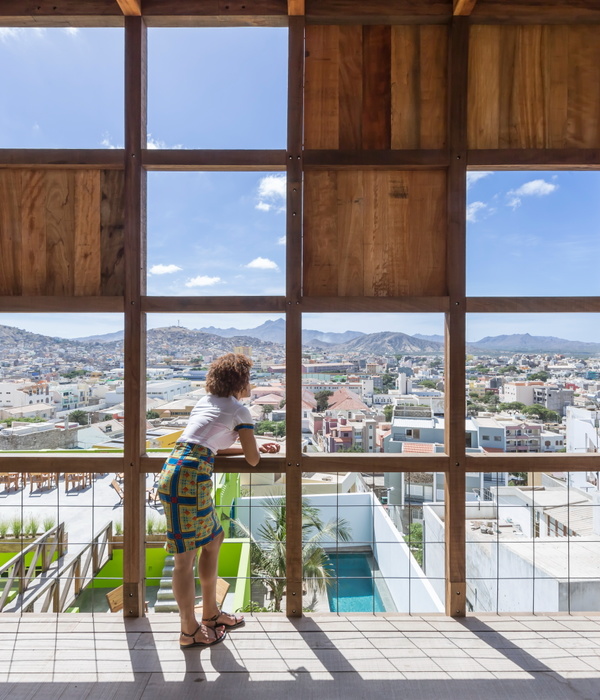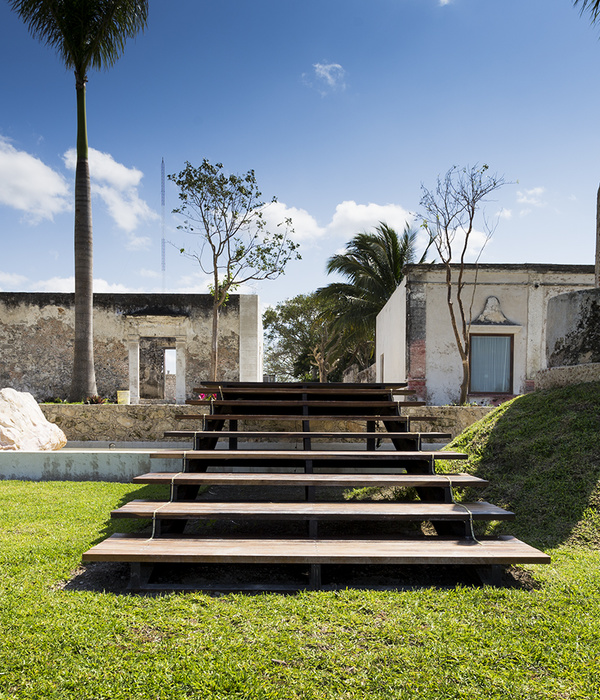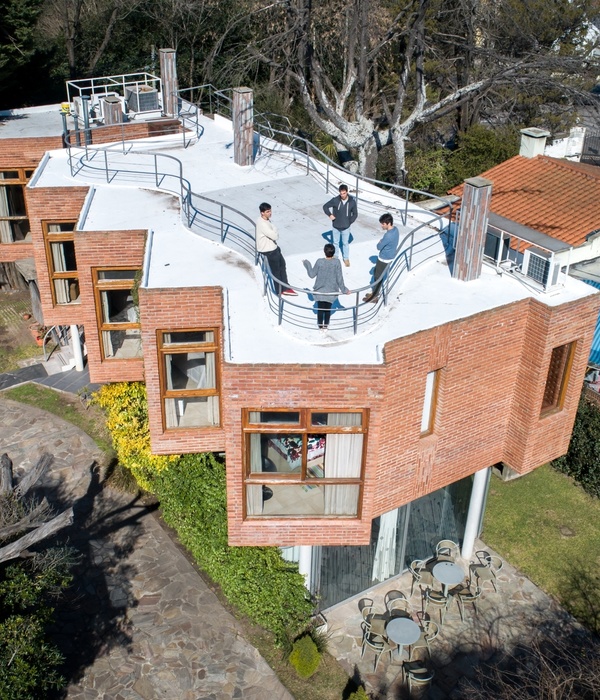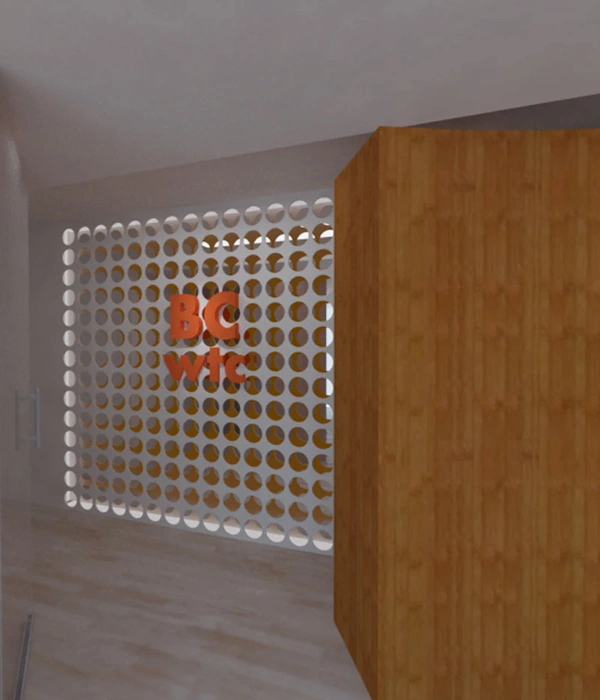作为国内优秀服装生活方式品牌nice rice好饭的全国首家旗舰店。nice rice好饭极简、百搭的服饰传递出“和而不同”的内里也蕴藏东方文化气质,由此say architects希望上海旗舰店是在汇集了中西文化的淮海中路上,这里是一个传递文化、生活、艺术的聚集地,辐射到年轻群体对文化的感知力。
▼现场视频,video © nice rice
As the inaugural national flagship store of the exceptional Chinese lifestyle brand “nice rice,” this establishment embodies simplicity and versatility while celebrating the subtleties of oriental culture. Nestled on Huaihai Road (M.), a crossroads of Chinese and Western cultures, this location serves as a hub for cultural, artistic, and everyday life. It particularly resonates with the cultural sensibilities of the younger generation.
▼店面概览,storefront overview © Wen Studio
屋顶作为中式传统建筑标志的存在之一,有建筑“第五立面”之称,是历史发展凝练出的特有文化符号。say延展了中式古建屋顶形式并将其形态置入到空间,在屋檐之下安置一间包容、惬意的“庇所”。“庇所”融入东方米仓概念,米仓原是古代储存粮食的建筑,打造一个包容开放的米仓,源自其本身储物与养民的双重意蕴,彰显出包容和馈赠的精神,将其构筑成一个文化交流的活力空间。
▼概念,concept diagram © say architects
The roof, an iconic feature of traditional Chinese architecture often referred to as the “fifth elevation,” symbolizes a unique cultural heritage refined over time. say architects have extended the traditional Chinese roof form into the interior, creating an inclusive and inviting “sanctuary” beneath the eaves. This “sanctuary” concept aligns with the essence of the Oriental Rice Warehouse, historically used for storing rice, symbolizing inclusivity and the spirit of giving. It transforms the space into a vibrant hub for cultural exchange.
▼古建屋顶形态置入空间, traditional Chinese roof form is extended into the interior © Wen Studio
▼屋檐下的“庇所”,”sanctuary” beneath the eaves © Wen Studio
对称而造的屋檐将空间的平立面均衡划分,外立面顺着中轴对称出的镜像双坡屋顶,两侧的屋檐延展向上,强调了平衡和谐的视觉感受。同时利用到原始场地中入口的台阶,为踏入这座“米仓”增加仪式感。
Symmetrically designed eaves balance the spatial facades, with mirrored double-sloped roofs on the outer facade, emphasizing visual harmony and balance. Original steps leading to the entrance add a sense of ceremony to entering this “rice warehouse.”
▼入口空间, entrance area © Wen Studio
▼整体内退的门头,the overall inward recess of the storefront © Wen Studio
▼临界空间一角, a corner in street-facing space © Wen Studio
门头整体的内退为门店预留出充分的外摆空间,并与咖啡区与配饰区一并作为沿街展示面,同时模糊了服饰消费场景,突出了“服饰+咖啡”双业态模式下呈现出的有趣及多元化,从而吸引年轻人的停留与驻足。大屋檐的“环抱”将入口处内凹的灰空间形如一个庭院,形成工整的布局,串联的功能区在消费流线上也形成了一个环线。
The overall inward recess of the storefront provides ample outdoor space and serves as a street-facing display, blurring the lines between the fashion consumption scene. This highlights the intriguing and diverse aspects of the “fashion + coffee” dual-business model, attracting the attention and engagement of young people. The grand eaves “envelope” creates a courtyard-like space within the entrance’s concave gray area, forming a well-organized layout. The interconnected functional areas also create a circular flow within the consumption pathway.
▼工整的布局,a well-organized layout © Wen Studio
▼消费流线,the consumption pathway © Wen Studio
▼走廊,corridor © Wen Studio
▼休息区与柜台,rest area and cashier © Wen Studio
▼休息区,rest area © Wen Studio
清水混凝土作为空间主调外,say尝试将中国非遗艺术带入到年轻的消费场景。携手了大漆艺术家共同合作,打造了艺术品《一》,作品以蛋壳为载体,将其巧妙地运用于柜台表面,利落的矩形块体上被镶嵌了迷宫般千变万化却不失素雅的漆艺,展现出东方韵味和现代设计的精巧结合,简约的本质上富含质感,精细与粗砺的材质对比,微妙的反差中又带有层次。
Clearwater concrete serves as the primary tone for the space. say architects have ventured to incorporate Chinese intangible cultural heritage art into this youthful consumption scene. Collaborating with a lacquer artist, they have created the artwork One. The piece cleverly utilizes eggshells as a canvas and embeds a maze-like, ever-changing yet elegant lacquer art on the neat rectangular blocks. This showcases the delicate fusion of Oriental charm and modern design, where simplicity is imbued with texture. The contrast between precision and ruggedness in material brings out subtle contrasts.
▼收银柜台区,cashier area © Wen Studio
▼柜台材料细节,material detail © Wen Studio
空间延续了简约干净的品牌理念外也藏匿着低调的东方气质,将文化的内核外化出日常的方式以此拉近人们与传统的距离,变为更轻松直观的艺术触感。
The space continues the brand’s minimalist and clean design philosophy while subtly exuding an understated Oriental temperament. It externalizes the essence of culture in daily life, bridging the gap between people and tradition in a relaxed and intuitive artistic manner.
▼简约干净的空间,the minimalist and clean space © Wen Studio
▼望向街道,view towards the street © Wen Studio
▼低调的东方气质,an understated Oriental temperament © Wen Studio
身处这座屋檐下不仅是为街区年轻群体提供了开放的社交消费新场景,同样有着以年轻视角对传统文化的新式解读,兼具了传统与现代的融合,赋予新的文化内涵与时代特征,一处屋檐下是开放、包容、融和的象征。
This space, beneath the eaves, not only provides an open social and consumption scene for the young population of the neighborhood but also presents a new interpretation of traditional culture from a youthful perspective. It blends tradition with modernity, giving new cultural connotations and contemporary characteristics to the area beneath the eaves – a symbol of openness, inclusivity, and harmony.
▼屋檐下社交消费新场景,an open social and consumption scene beneath the eaves © Wen Studio
▼阶梯细部,detail of the stairs © Wen Studio
▼幕后花絮视频,making-of © nice rice
▼平面图,plan © say architects
nice rice好饭上海旗舰店
状况:完成
年份:2023
面积:300sqm
地址:上海黄浦区淮海中路795号
项目类型:商业空间
设计公司:say architects
主持设计:张岩、单嘉男
团队:王佳(项目主管)、周瑶、张翼玄、金铁军
网站:
联系:
空间摄影:Wen Studio
施工团队:上海中耕装饰设计有限公司
灯光提供:杭州光迹照明设计有限公司、Viabizzuno
软装提供:USM
大漆工艺:无论大漆艺术
墙面材料:上海嘉岚建筑科技有限公司
结构设计:XTRUCINSTITUTE未知结构
nice rice Shanghai Flagship Store
Status: Completed
Year: 2023
Area: 300 sqm
Address: 795 Huaihai Middle Road, Huangpu District, Shanghai
Project Type: Commercial Space
Design Firm: say architects
Partner-in-charge: Zhang Yan, Shan Jianan
Team: Wang Jia (Project Supervisor), Zhou Yao, Zhang Yixuan, Jin Tiejun
Website:
Photography: Wen Studio
Construction Team: Shanghai Zhonggeng Decoration Design Co., Ltd.
Lighting: Hangzhou Light Track Lighting Design Co., Ltd., Viabizzuno
Furniture: USM
Lacquer Art: Wulun Lacquer Art
Wall Materials: Shanghai Jialan Building Technology Co., Ltd.
Structural Design: XTRUCINSTITUTE
{{item.text_origin}}

