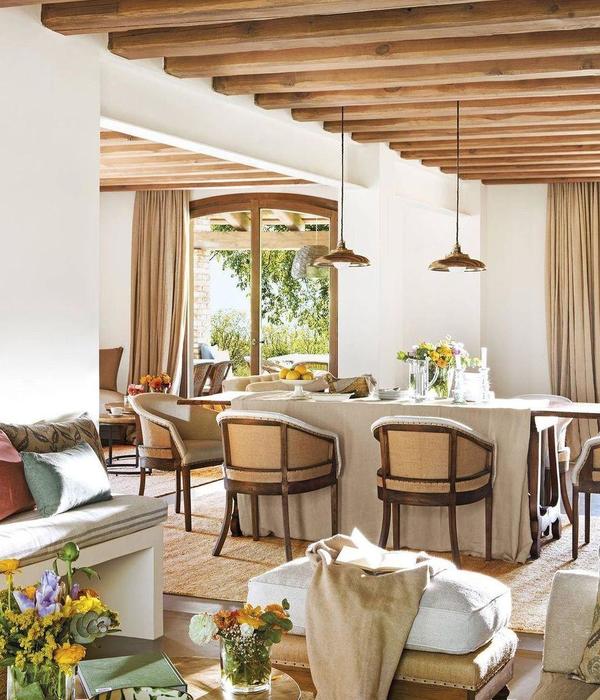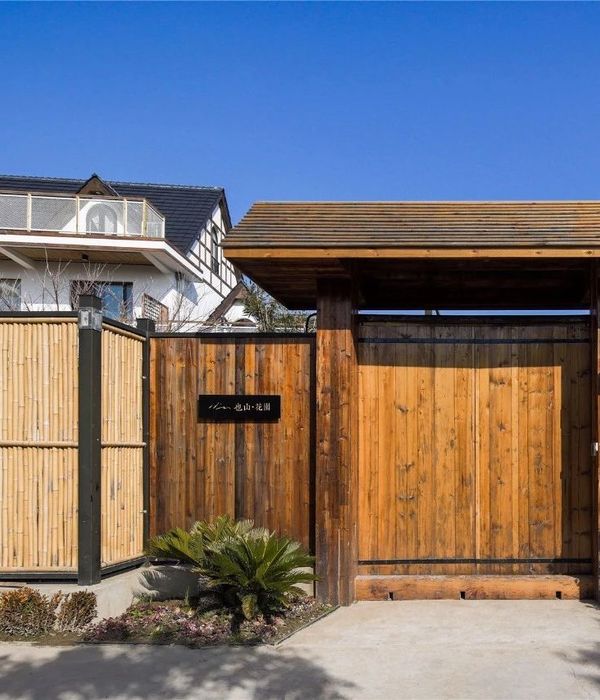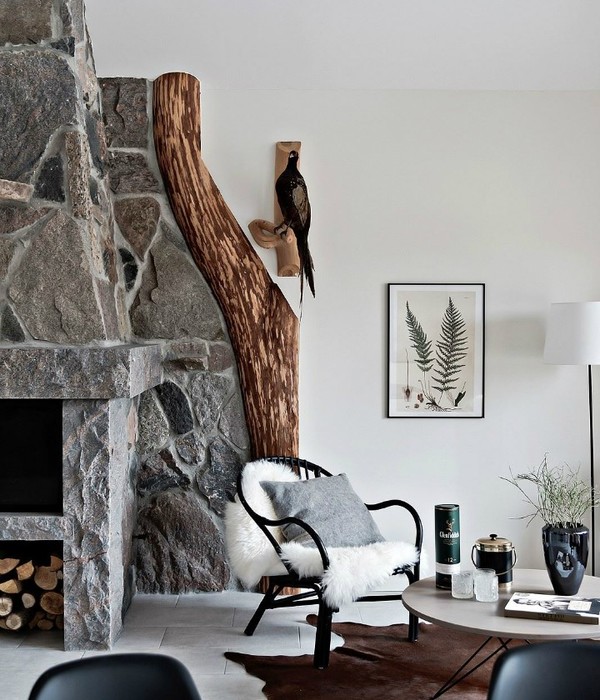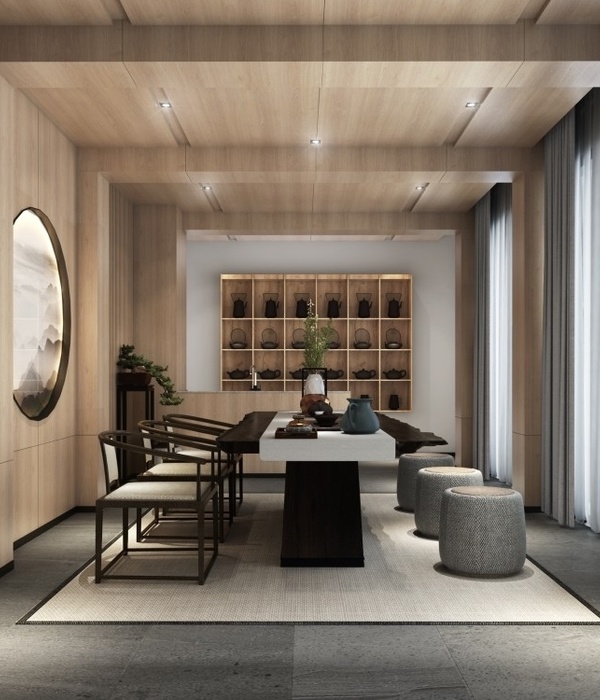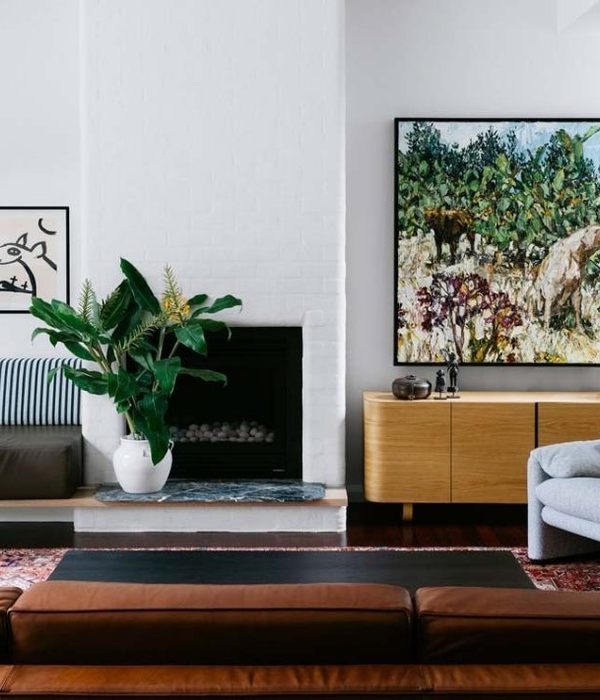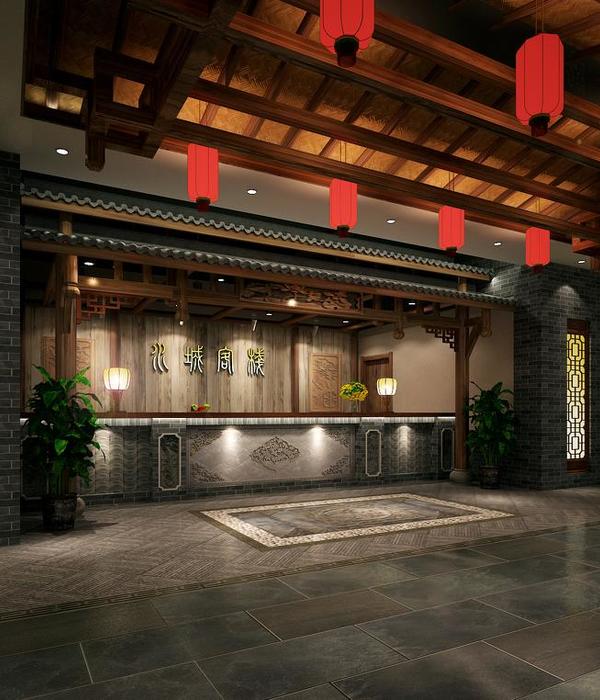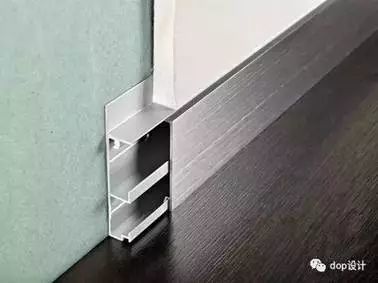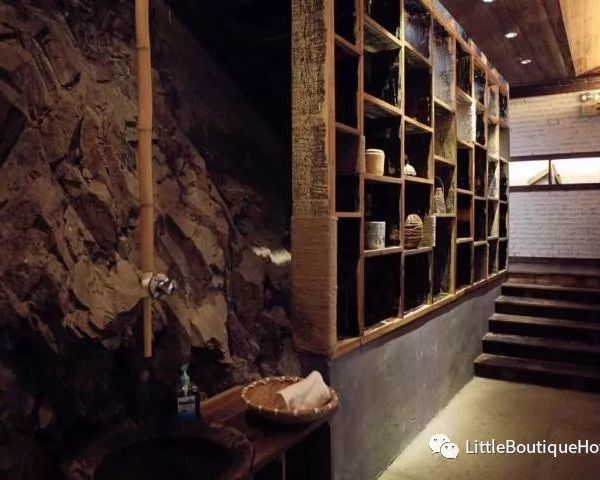【今日作者】费城第一高楼 & 四季酒店
© Nigel Young
费城新四季酒店的开业典礼标志着 Comcast 技术中心的竣工,该技术中心位于现有的 Comcast 塔旁边,高 341 米,是费城最高的建筑。塔楼呈垂直阶梯状,设有阁楼般的工作空间,以及 NBC 和 Telemundo 的最先进的电视演播室,上面还有一个 12 层的四季酒店。
The opening ceremony of the new Four Seasons Hotel in Philadelphia marked the completion of the Comcast Technology Center, which located next to the existing Comcast Tower, the Comcast Technology Center rises 1,201 feet (341 meters) as the city’s tallest building. The tower is vertically stepped, with loft-like workspaces and state-of-the-art television studios for NBC and Telemundo, with a 12-story Four Seasons hotel above.
© Jeffrey Totaro
© Nigel Young
建筑师 Norman Foster 表示:“Comcast 技术中心汇集了不同寻常的用途组合,为高层建筑的设计创造了新的典范。它为周围的城市结构做出了积极的贡献,将公共生活吸引到了建筑物中,并回应了费城热闹的街头文化。”
"The Comcast Technology Center brings together an unusual mixture of uses to create a new exemplar for the design of tall buildings," said Norman Foster. "It makes a positive contribution to the surrounding urban fabric, drawing public life into the building and responding to the lively street culture of Philadelphia."
© Nigel Young
© Nigel Young
Comcast 技术中心的特色是硅谷风格的阁楼空间,鼓励技术创新和协作的工作方式,同时将艺术品与公共场所和建筑结构融合在一起。超过 80%的劳动力直接通过连接费城公共交通系统的最低层的隧道到达,这是该项目可持续议程的重要组成部分。
It features Silicon Valley-style loft spaces that encourage technological innovation and collaborative ways of working, while integrating works of art with public spaces and the building fabric. More than 80 per cent of the workforce arrive directly by tunnels at the lowest level connecting to Philadelphia’s public transport system – a vital part of the project’s sustainable agenda.
© Nigel Young
© Nigel Young
© christian horan photography
© Nigel Young
建筑物的底部通过在整个场地之间建立联系,以及一个隐蔽的冬季花园作为主要入口,反映了费城公共场所的伟大公民传统,从而使其生气勃勃。
Reflecting Philadelphia’s great civic tradition of public spaces, the base of the building is animated by creating connections across the site, along with a sheltered winter garden that foregrounds the main entrance.
© Nigel Young
© Nigel Young
这个“城市空间”结合了大厅、广场和社交空间的最佳元素,为城市的居民和游客创造了全新的事物,其中包括几幅特定地点的艺术品,例如詹妮·霍尔泽(JennyHolzer)的《致费城》(ForPhiladelphia)和伯纳德(Exploded Paradigm)的《Exploded Paradigm》。康拉德·肖克罗斯(Conrad Shawcross)的作品使空间充满活力。
This ‘urban room’ combines the best elements of a lobby, a plaza and social spaces to create something completely new for residents and visitors of the city, featuring several site-specific works of art such as For Philadelphia by Jenny Holzer and Exploded Paradigm by Conrad Shawcross that animate the space.
© Nigel Young
© Nigel Young
上升到上层大堂,便可以看到 Universal Sphere™,该结构可容纳史蒂芬·斯皮尔伯格(Steven Spielberg)各个年龄段创造的独特的电影体验,探索创意的力量。
球体包裹在一系列互锁的面板中,这些面板创造了无限的几何图案。
旁边的 Vernick 咖啡吧欢迎访客和员工进入大楼,提供“打包”和餐饮服务。
Rising up to the upper lobby level reveals The Universal Sphere™, a structure that houses a unique cinematic experience created by Steven Spielberg for all ages, exploring the power of ideas. The sphere is wrapped in a series of interlocking panels that create an infinite geometric pattern. The Vernick Coffee Bar located alongside welcomes visitors and employees to the building, offering both a ‘grab and go’ and table service.
© Nigel Young
© Nigel Young
Greg Vernick 的餐厅 Vernick Fish 占据了该建筑一楼的整个北部边缘,以响应城市活跃的街头文化。在街道下方,经过庇护的地下连接穿过建筑物的中心,周围遍布商店,艺术品和休息区,将现有的康卡斯特中心与新建筑物和城市的地铁系统连接起来。
Greg Vernick’s restaurant,Vernick Fish,occupies the entire northern edge of the building on the ground floor, responding to the city’s active street culture.
Below street level, a sheltered subterranean connection passing through the center of the building, lined with shops, works of art and seating areas, links the existing Comcast Center with the new building and the city’s subway system.
© Nigel Young
© Nigel Young
© Nigel Young
高大,开放的工作区横跨较高的楼层,每个工作区等于 12 个网球场的大小。一些工作区域是双层高度,自然光线通过大窗户射入。
Lofty, open workspaces span the floor levels higher up, with each equating to the size of 12 tennis courts. Some of the work areas are double height with natural light flooding in through the large windows.
© Jeffrey Totaro
© Nigel Young
© Nigel Young
© Nigel Young
© Nigel Young
© Nigel Young
同时 Foster + Partners 还设计了豪华酒店“费城四季”,该酒店占据了大楼的 12 层。其下车地点位于大楼的西边缘。在地面礼宾处迎接游客和客人,并在街边餐厅提供动画效果和声音。一楼的电梯大厅位于主入口的右侧,由著名的花卉设计师 Jeff Leatham 精心摆放。观光电梯沿北立面上升并从接待空间出来,露出城市的壮丽景色,眺望洛根广场,将游客和客人带到 60 层的酒店接待处。
Foster + Partners also designed the luxury hotel Four Seasons Philadelphia, which occupies the upper 12 floors of the building. The hotel drop-off is along the western edge of the building. Visitors and guests are greeted at the concierge on the ground level, with the animated sights and sounds of the street restaurant beyond. The ground floor elevator lobby, located to the right of the main entrance, features exquisite displays by acclaimed floral designer Jeff Leatham. The glass express elevators rise up and out of the podium along the northern façade, revealing stunning views of the city, looking onto Logan Square and carrying guests and visitors up to the hotel reception on level 60.
© Nigel Young
© christian horan photography
© Nigel Young
抵达后,客人会首先看到城市全景,并受到接待。然后穿过带花线的大峡谷,直达让·乔治餐厅 Sky High,这家餐厅是一个高高的三层空间,三面都是玻璃。独特的金字塔形镜面天花延伸到整个地板的整个长度,充满了动感,反映了餐厅空间的繁华魅力,同时从每个角落都增添了天际线的视野。
On arrival guests are greeted by the first glimpses of the panoramic views, and the glowing onyx wall of the reception desk. Guests are then led through the axial flower-lined canyon towards the Jean-Georges restaurant, Sky High, which is a soaring triple-height space, fully glazed on three sides. The unique pyramidical mirrored ceiling that stretches across the length of entire floor infuses the space with dynamism, reflecting the bustling charm of the restaurant space, while multiplying the views of the skyline at eye level from every corner.
© Nigel Young
© Nigel Young
© Nigel Young
© christian horan photography
© Nigel Young
© Nigel Young
© Nigel Young
客房占据酒店的 9 层。房间的最小色调以青铜色细节为标志,弯曲的木制空间带有浴室。水疗和健身中心位于 57 层。客人从电梯驶入双高空间,沿着建筑物北端明亮的走廊走过,那里设有健身房,水疗中心和其他理疗室。水疗中心位于一个无边的游泳池中,游泳池位于一个惊人的三层高的玻璃室内,俯瞰着城市的风景。
Large windows also flood light into the 10-foot-high (three-metre-high) guest rooms, which occupy nine floors of the hotel. The rooms have a minimal palette marked by bronze details, and curved wooden volumes that contain bathrooms.The spa and fitness center are located on level 57. Stepping out into a double-height space from the elevators, guests walk along a brightly lit corridor on the northern edge of the building with gym, spa and other treatment rooms. The spa terminates in an infinity-edged swimming pool contained within a striking three-story-high glazed volume which overlooks the city below.
© Nigel Young
© Nigel Young
© christian horan photography
© Nigel Young
Foster + Partners 高级合伙人拉塞尔·黑尔斯 (Russell Hales) 说:“我们希望酒店具有亲切感,个性化,最重要的是功能齐全。
在设计过程中,人体工程学是一个关键的考虑因素——每个空间都需要是灵活的和可操作的,但也要美观。
我们还设想酒店作为周边城市的庆典;
这座城市都在各个层面上得到展示,无论是在三层高的空中餐厅的玻璃窗里,还是在壮观的无边游泳池里。
每个房间都有通高的玻璃,从多个角度提供城市全景,包括浴室。
Russell Hales, Senior Partner, Foster + Partners said: “We wanted the hotel to be welcoming, personal and most importantly, functional. Ergonomics was a key consideration in the design process – each space needed to be flexible and operational, yet beautiful. We also envisioned the hotel as a celebration of the surrounding city; at every level, the city is on display, whether framed in the triple-height glazed windows of the Sky High Restaurant or overlooked by the spectacular infinity-edged swimming pool. Every room has full-height glazing providing panoramic views of the city from multiple aspects, including the bathtub.”
© Nigel Young
项目图纸
总平面图
剖面轴测图
立面图
立面图
剖面图
Floor Plan @ 1F
Floor Plan @ 2F
Floor Plan @B1F
Floor Plan @餐厅
Floor Plan @客房标准层
Floor Plan @SPA
{{item.text_origin}}



