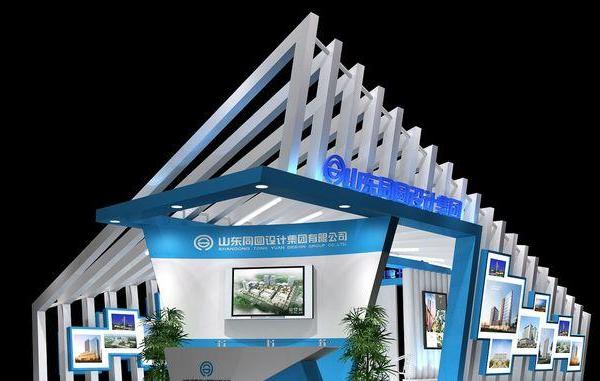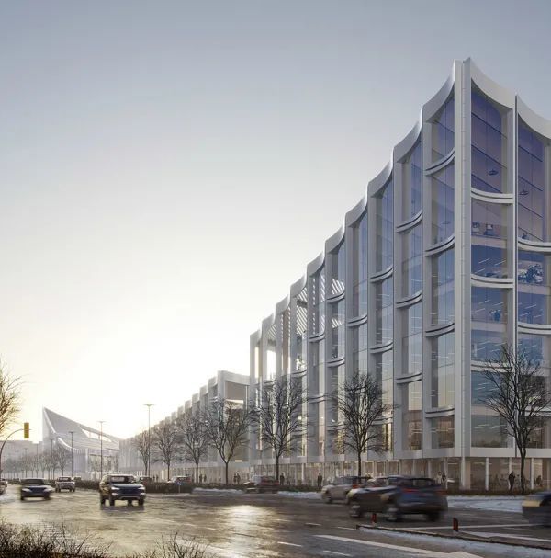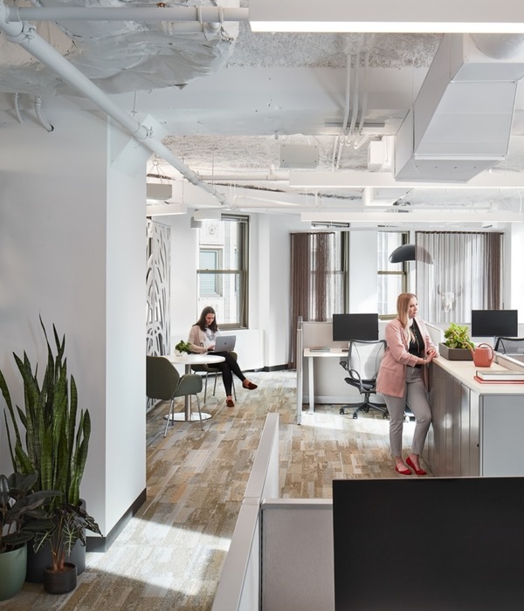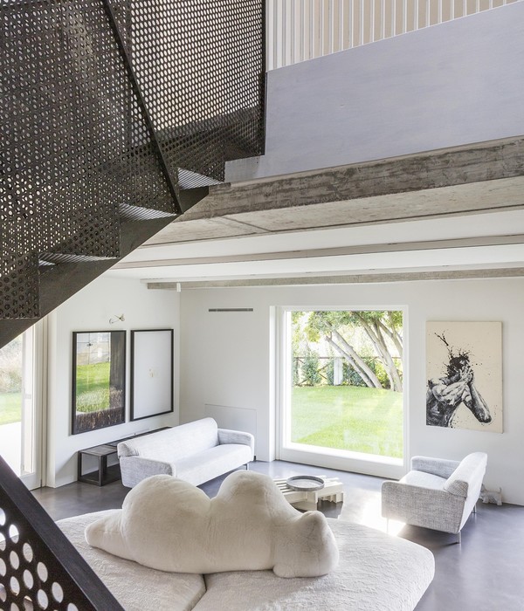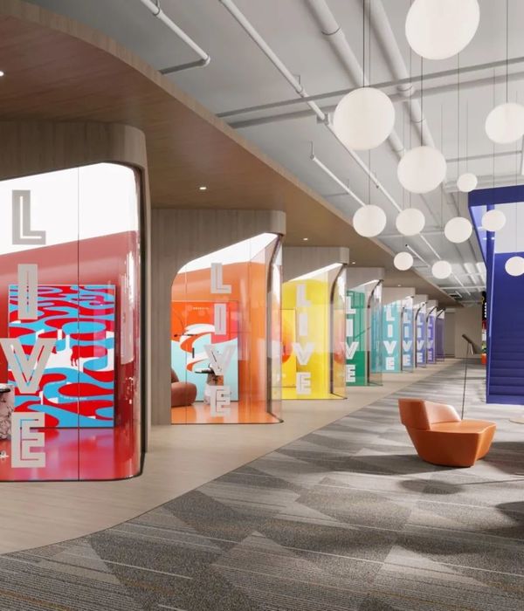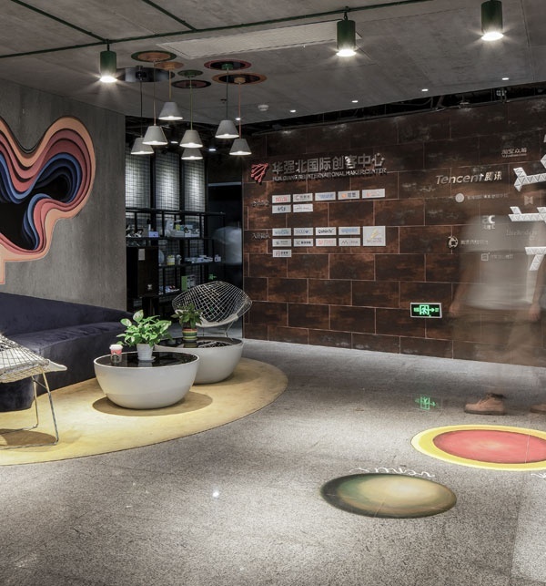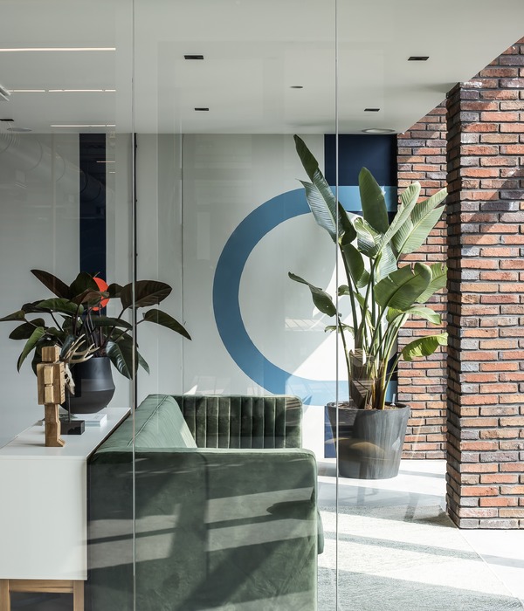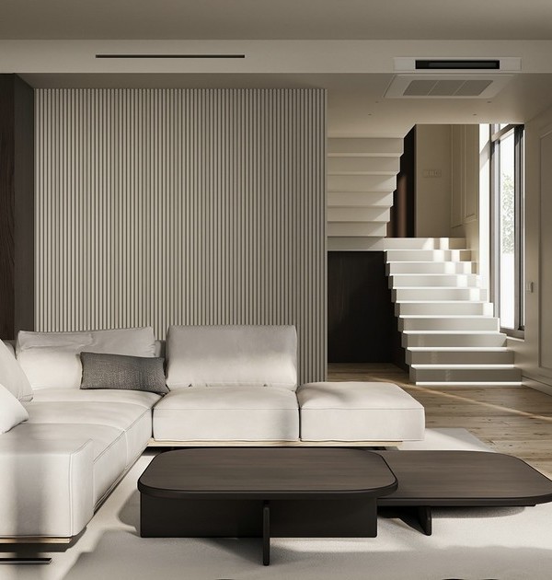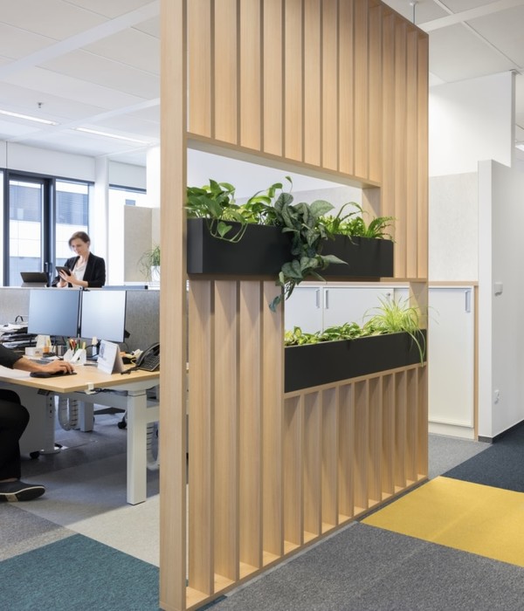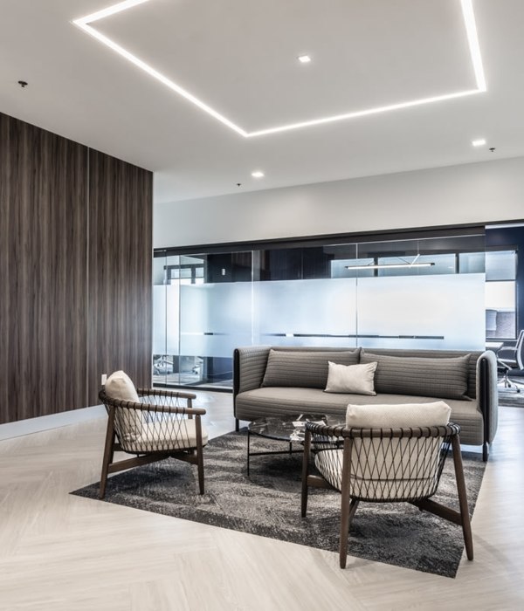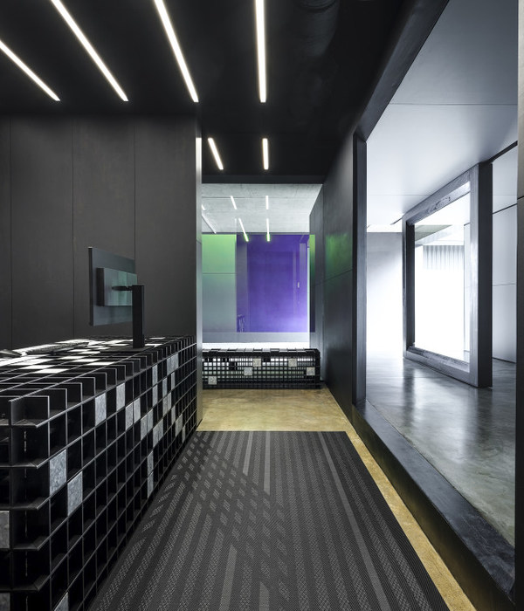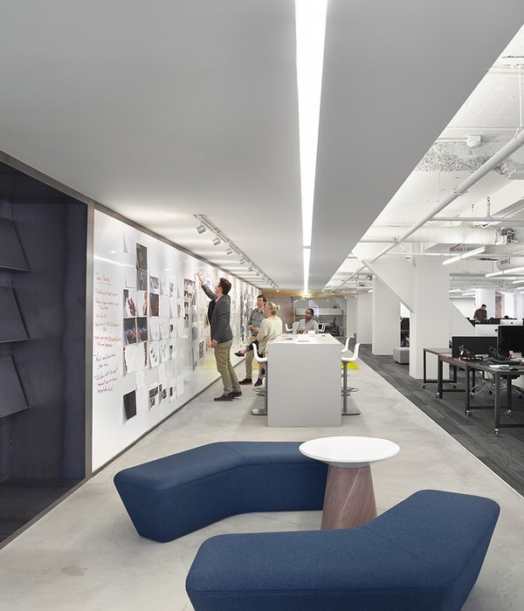Architects:Sujets Objets
Area :849 m²
Year :2020
Photographs :Sven Högger, Charly Jolliet
Civil Engineer :Méry & Buffo Ingénieurs Civils
Conception / Construction : Thierry Buache
Conception / Construction / Details : Philippe Buchs
Construction / Details / Communication : Julien Donzé
Conception / Details : Angélique Kuenzle
Conception / Details / Finishes : Charline Dayer, Dafni Retzepi
Program / Use / Building Function : HEAD–Genève, Education, Ateliers, Studio spaces, classrooms, offices
City : Geneva
Country : Switzerland
In a context characterized by transformed or entirely replaced industrial buildings, the project preserves and extends by one floor the existing building of HEAD-Geneva (School of Arts and Design), built by architect Jean Erb in 1948 and classified as heritage of the 20th century.
The additional floor of 800m2 contains workshops, classrooms and offices. It adopts a simple, orthogonal and free plan, whose specificity lies in the alteration of the existing structural rhythm. In doing so, the new floor plan frees itself from corridors, and offers a generous and continuous living space.
The extension is organized under a large metallic frame which gives rhythm to the interiors. The project is defined by a perimeter, a simple limit that draws generic, efficient and flexible spaces. The rationality of the project is altered by precise moments where a few controlled irregularities are to be found.
A sculptural staircase is installed in the full-height void which marks the main access to the building. The technical elements cross the space freely, sometimes imposing their proper logic to the whole. A disgorger is carefully located on the east façade. A column intended to take up the loads of the metal frame in case of fire, remains floating.
The additional floor has the ambition to be read both in the continuity of the existing building, and as an independent volume. A box, within which lies a series of exceptions, specificities, fireworks.
{{item.text_origin}}

