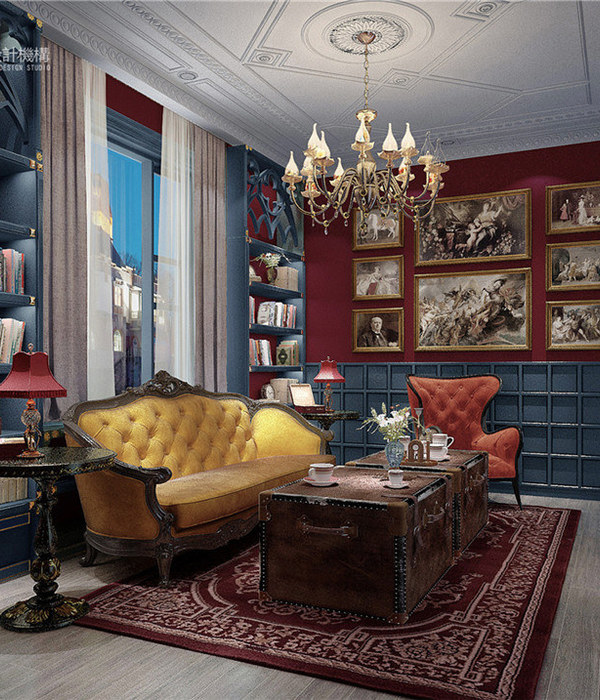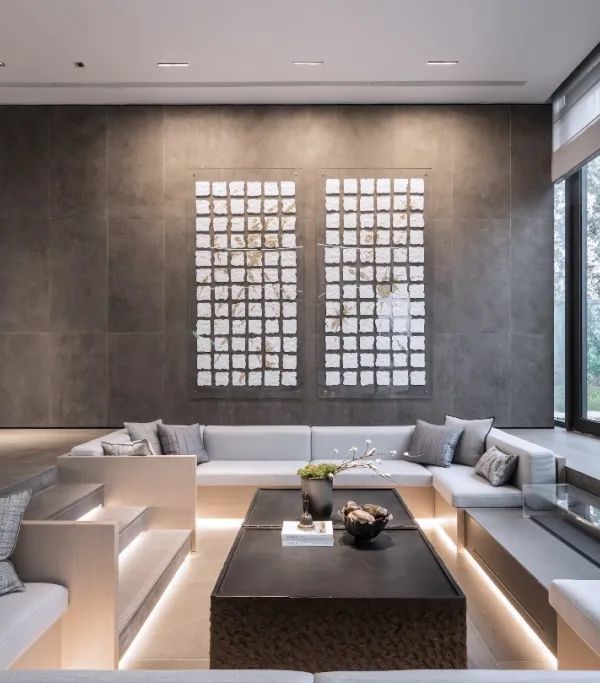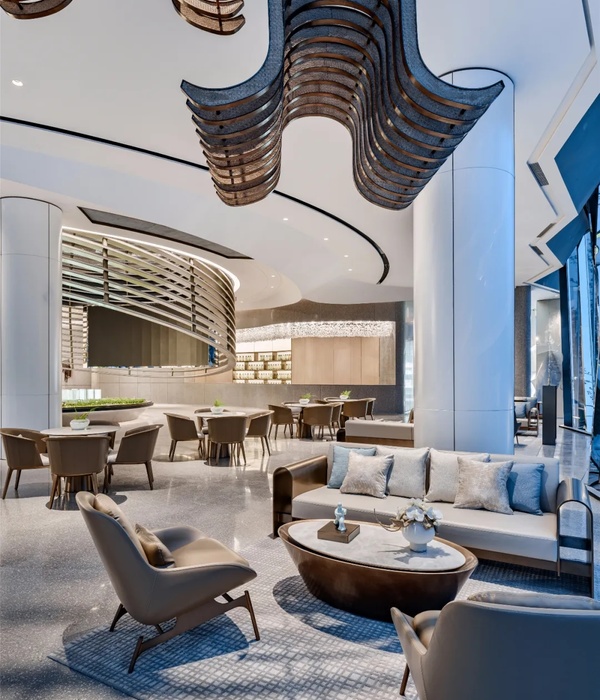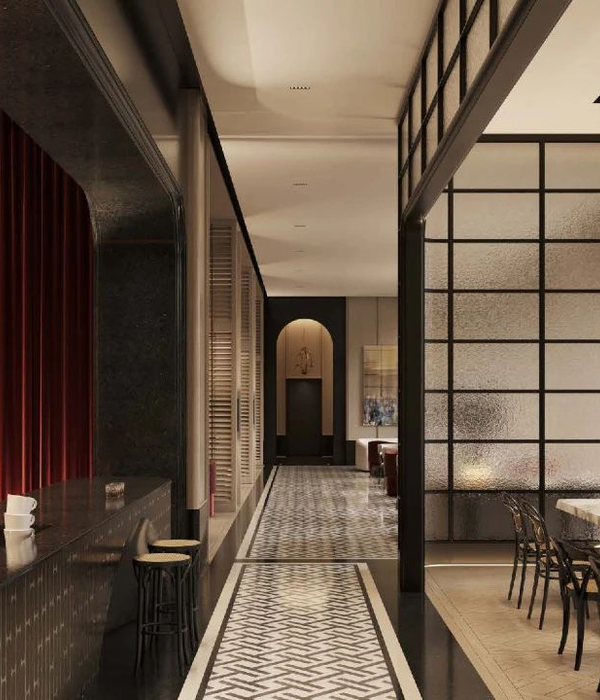Tanám 复合型餐厅 | 畅聊移民、种族、性别、文化的共享空间
由Supernormal团队打造的Tanám复合型餐厅及表演艺术空间,通过组合空间功能,延长访客停留时间,增强用餐与交谈的仪式感。在这里,餐桌不仅是享用美食的载体,也为大众畅聊移民、种族、性别、文化与世间趣闻提供了场所。
The hybrid restaurant and performance art space is designed to amplify the rituals of eating and conversing by extending the dining timeline to let the stories of the strangers around the table unfold. A single table serves as a shared plate and a platform for narratives of immigration, race, gender, culture, and delight in the world.
▼项目外观,Exterior of the project
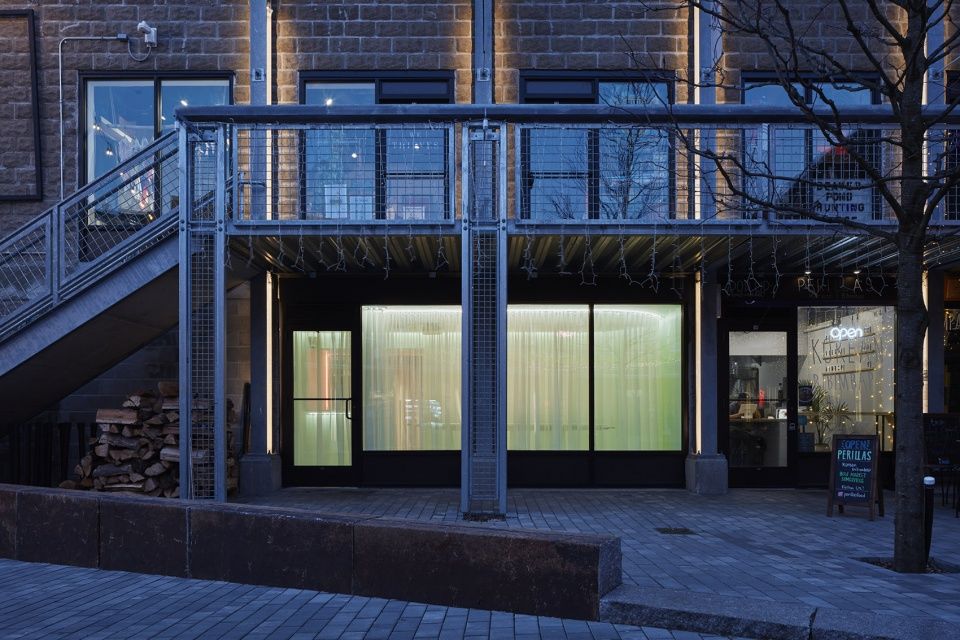
室内空间被透明幕帘和Polymax材质的天花板包覆,创造了一处远离外界且兼具私密性的封闭空间。墙面上有三处以哑光材质包覆的窗口,这里也是唯一将幕帘打断的地方。衔接处嵌入变色线性LED灯带,深度差异决定了窗口在厨房空间及酒吧的功能,并将两处空间相互连接;在表演与用餐期间,隐藏在柔软窗帘下的LED 光源将其转变为一层如剧院幕布的不透明表面。
A sheer curtain and Polymax ceiling surface wrap the room, creating an intimate and enclosed space apart from the world beyond. Indirect LED perimeter lighting transforms the curtain, acting as theatre scrim, into a soft but opaque surface during performance and dining events. Deep portal-like openings are the only interruption in the curtained perimeter. Framed in a matte solid surface and lined with color-changing linear LED strips at their limits, their depth selectively defines and connects the activities of the kitchen and bar — also seen as performance — to the space of cultural narrative and eating together.
▼用餐及活动空间内景,Arrangement inside the dining & performance space
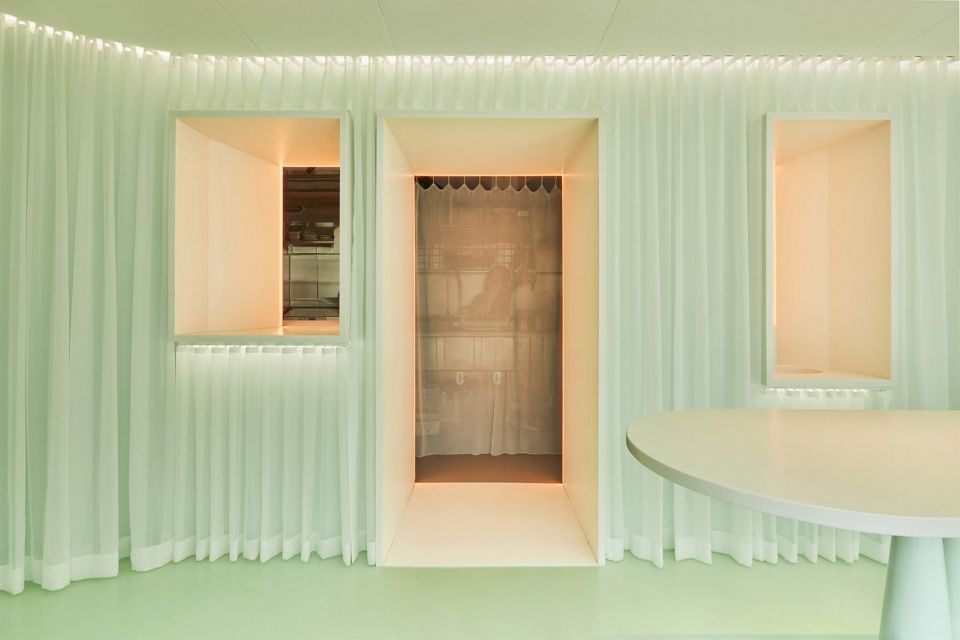
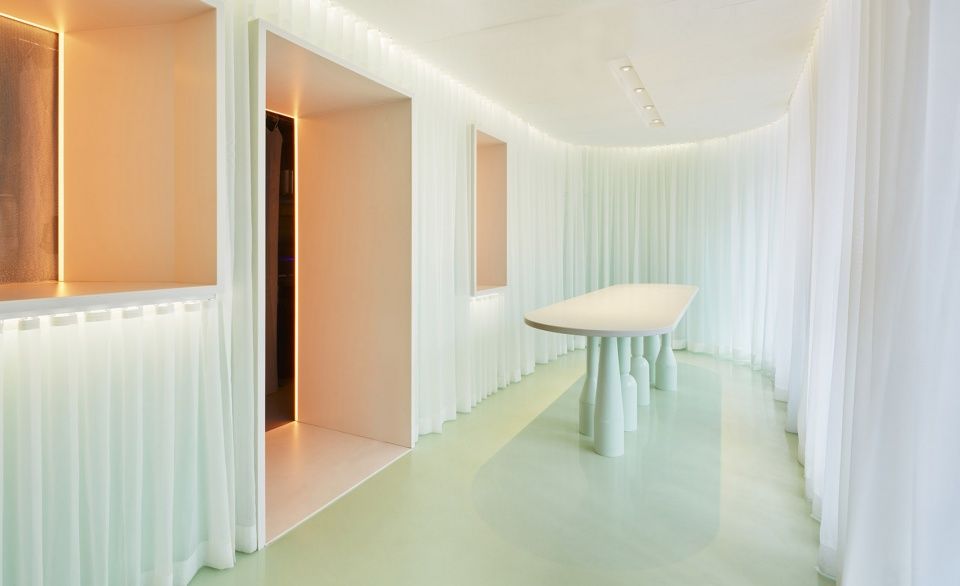
▼自然光下的餐厅内景,Tanám with natural light
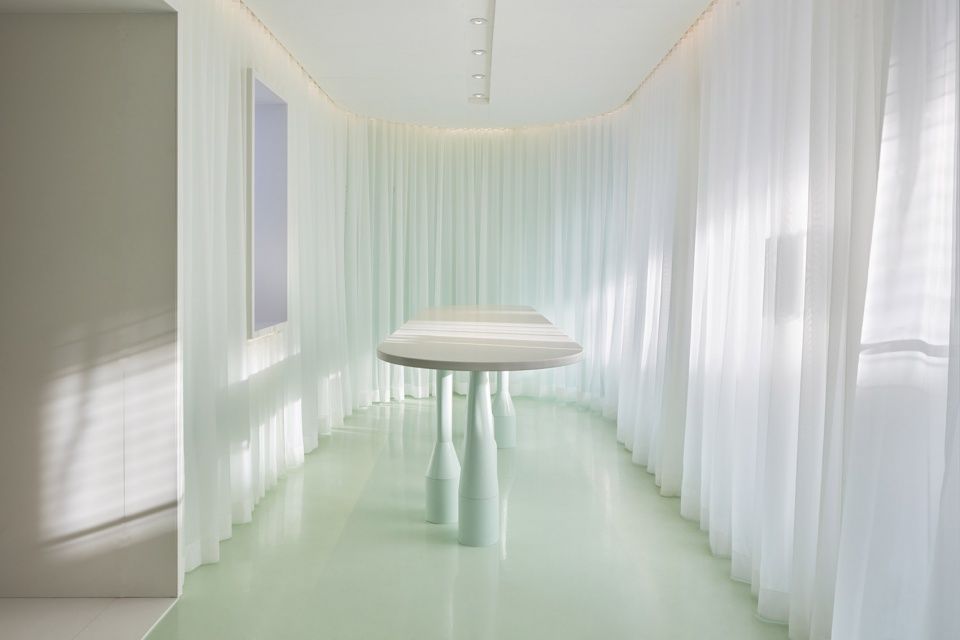
为强调墙面后方的活动,通过场景技术的运用,窗口中的颜色可随机变换。当焦点聚集在餐桌上时,周边环境将统一调整至昏暗状态,而交谈结束更换为正式表演时,灯光则会再次变换,在桌子对面区域打造了一处聚光灯聚焦的小型舞台。用餐过后,拥有10个座位的桌子(带有环氧涂层桌腿与实心台面)可通过液压桌腿调整桌面高度,餐厅空间随即转换为酒吧氛围,为延长访客的逗留时间提供了机会。
Using techniques of scenography, the portals selectively come alive to highlight activity beyond the dividing service wall; they give way to a uniform dim in the dining room as focus shifts to stories at table; lighting shifts yet again to create a spotlight on the small stage area opposite the table as activity migrates from conversation to formal performance. After dining hours, the 10-seat table (epoxy coated legs and solid surface top) raises on hydraulic legs from dining to bar height to extend the life of the space and its cultural narratives late into the night.
▼可随机变换颜色的灯带,
Portal light changes by using the techniques of scenography
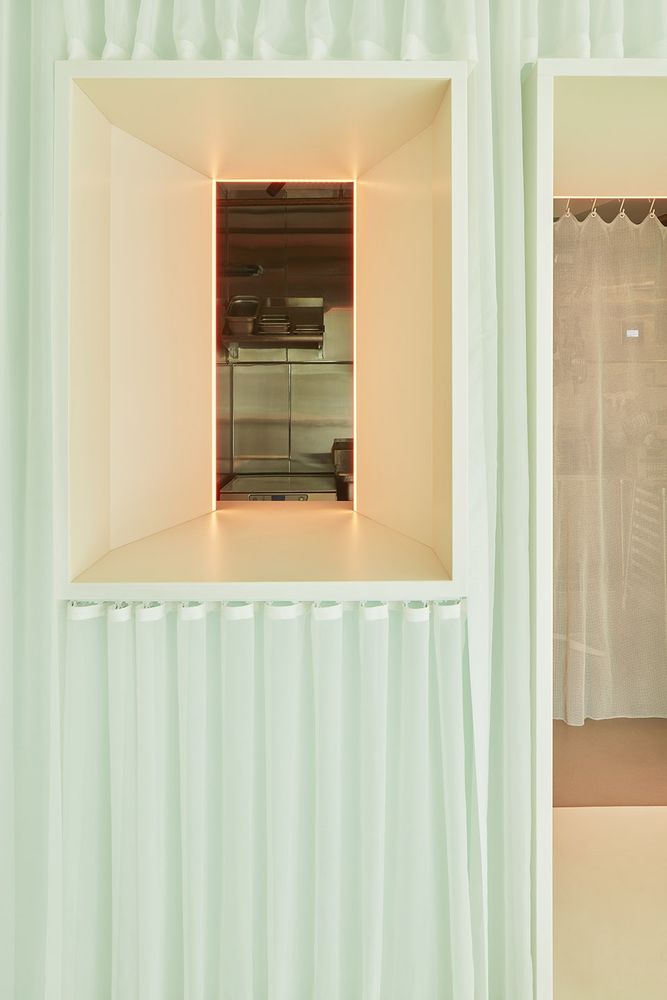
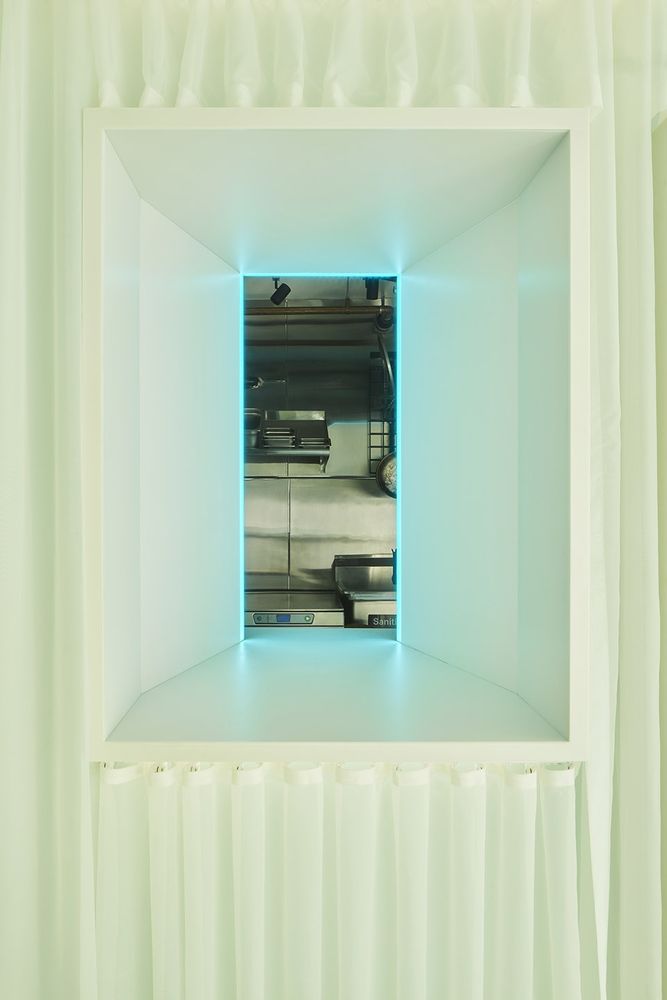
▼光源随室内环境及需求变化,Lighting changes to suit the circumstance
▼可根据环境需求变换高度的10人餐桌,
A 10-seat table on hydraulic legs raises and lowers to accommodate the circumstances
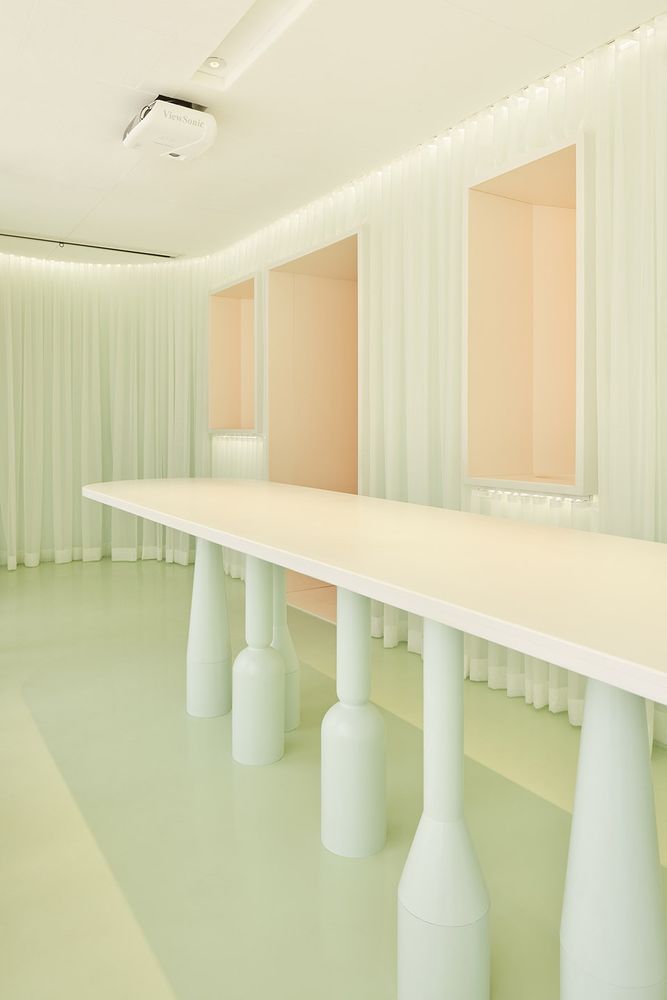
设计团队从视听方面入手,透过强大的AV系统为整个用餐体验增强了故事感。
A robust AV system supplements the stories that accompany the dining experience with visual and auditory content.
▼客人可在空间内享受美食与表演的双重盛宴,
Visitors can enjoy both the dining experience and the performance in this space
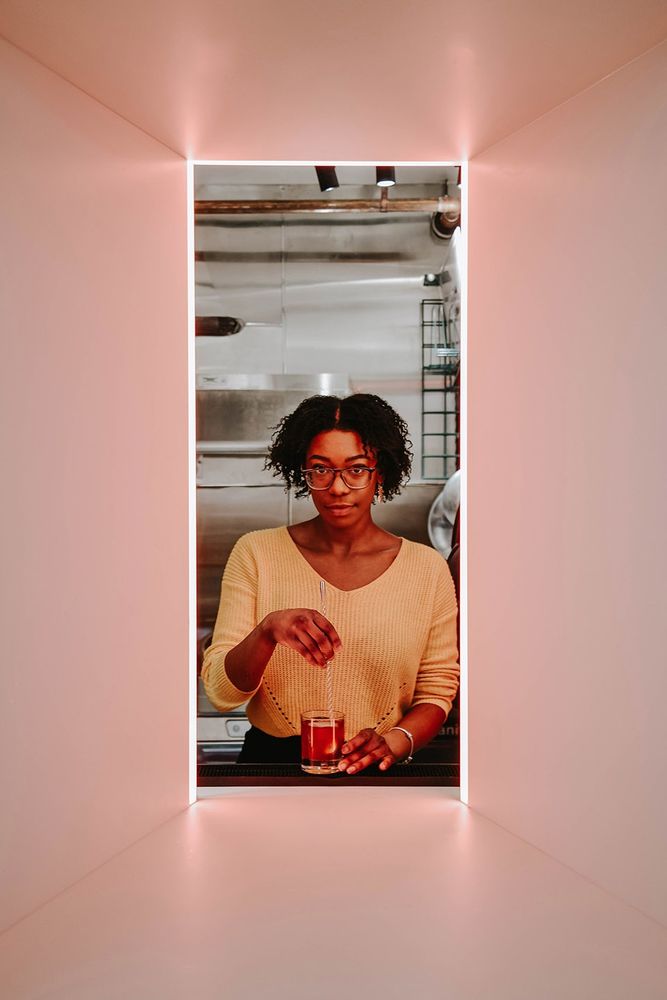
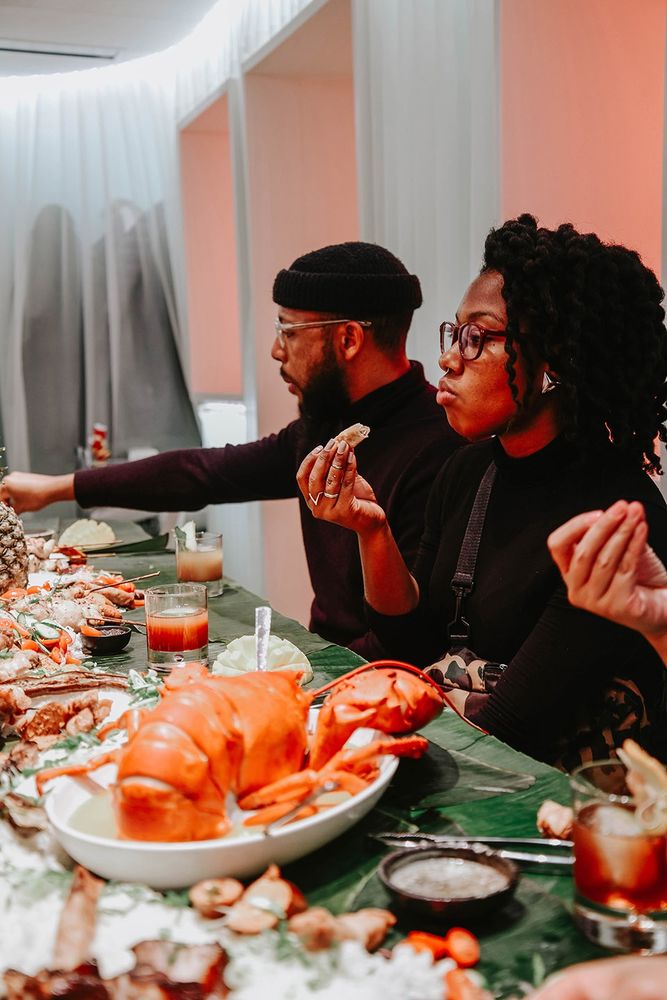
Project Name: Tanám
Size: 34 square meters
Title: Dining with Strangers and Their Stories
Cost: $ 110,000 (86,500 punds)
Design architect: Supernormal
Designers on the Supernormal team: Nathan Fash, Elizabeth Christoforetti, and Ningxin Cheng.
Construction: Supernormal
Photography: Jane Messinger,
and Rita Tinega
Lighting Consultants: Lam Partners, Dan Weissman,



