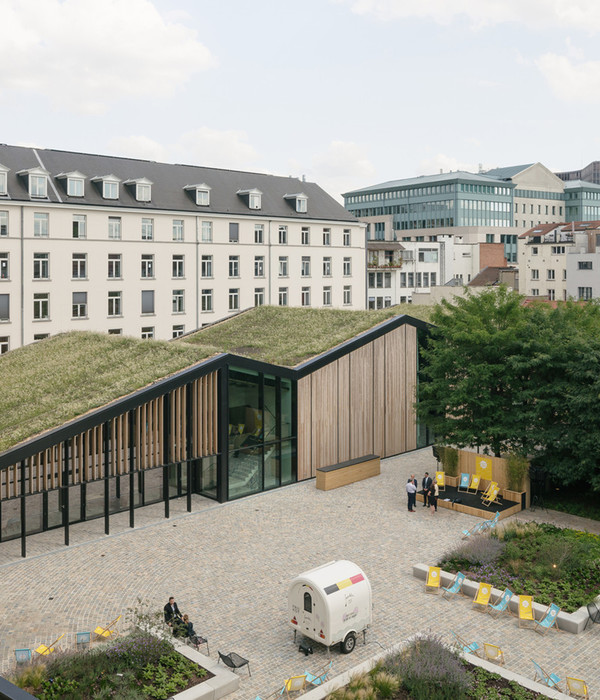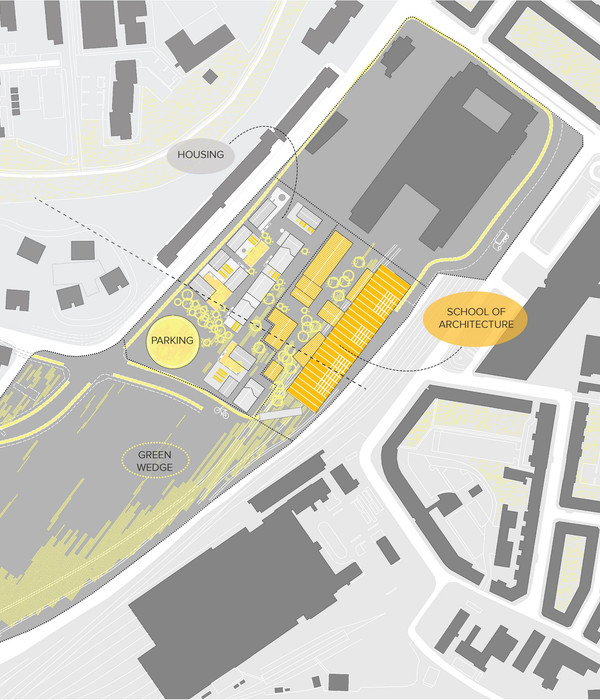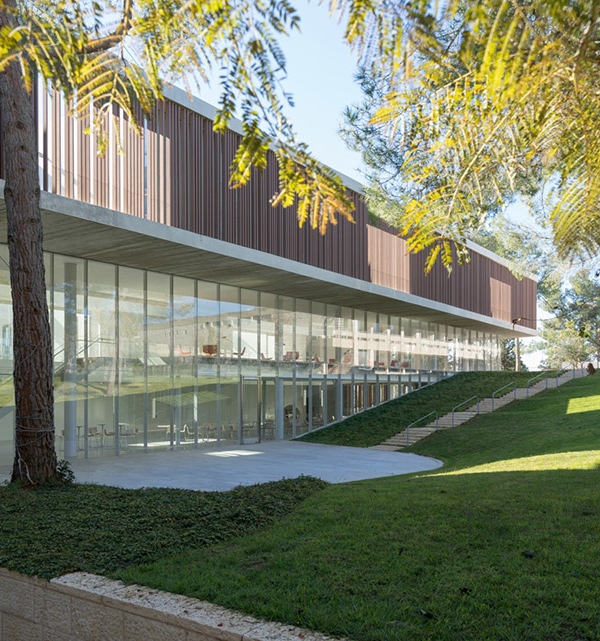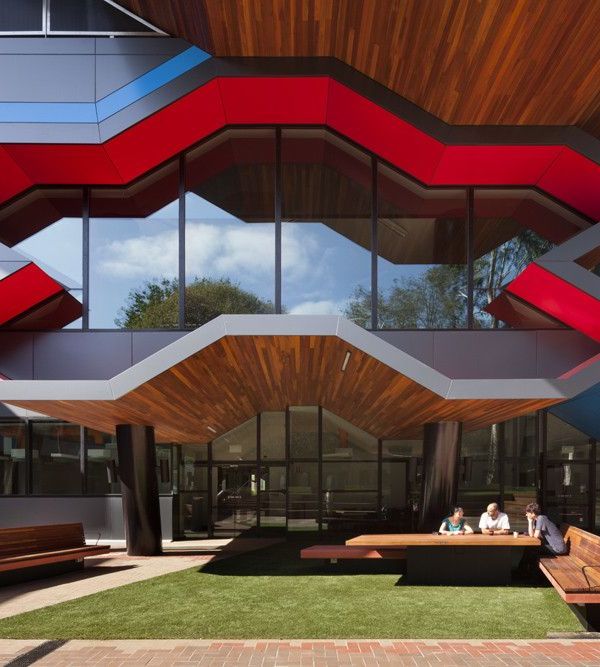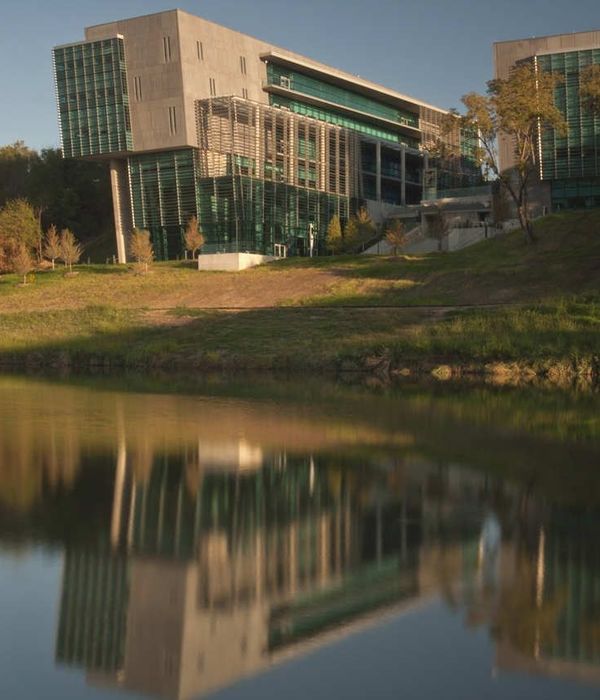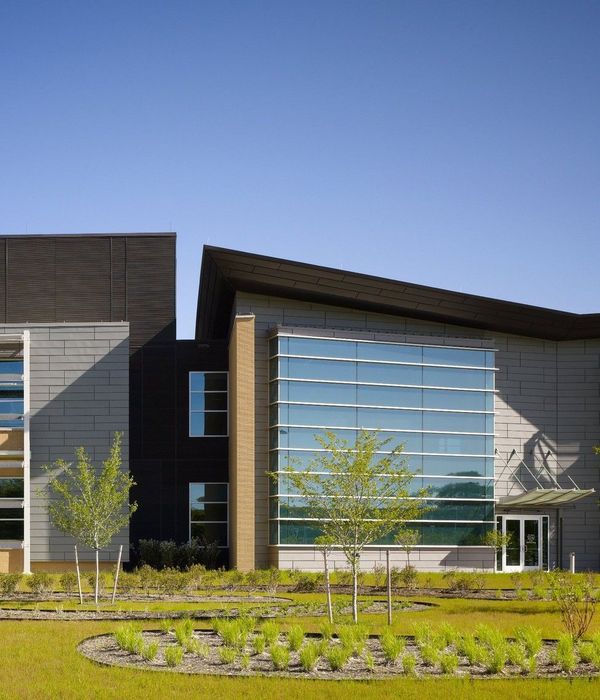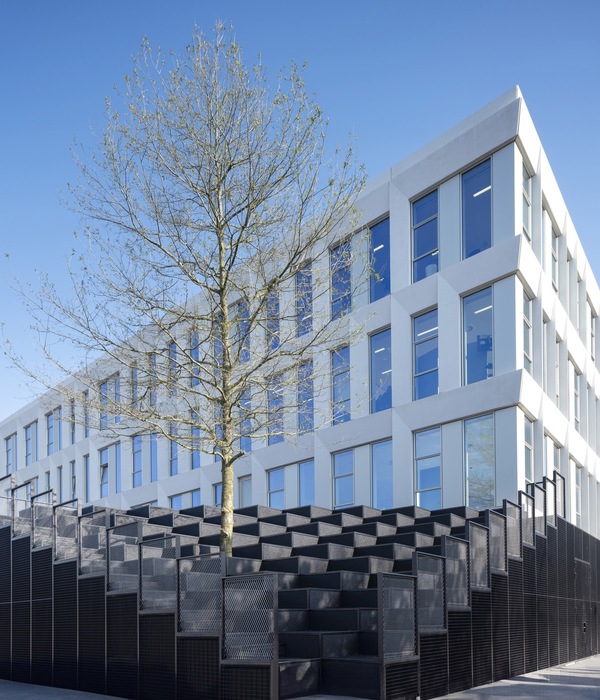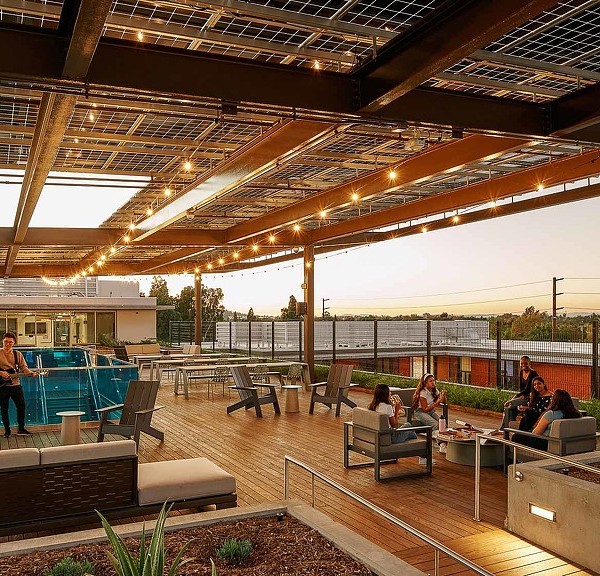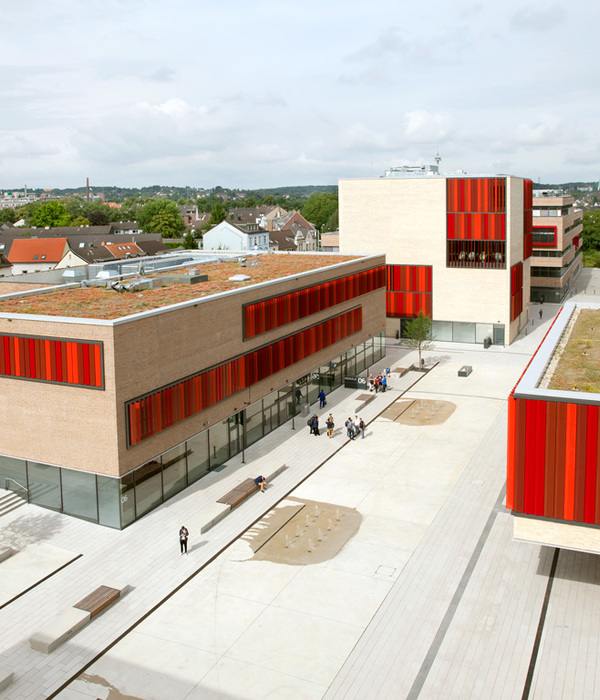Architect:Dominique Coulon & associés
Location:8 Rue Poincaré, 67700 Saverne, France; | ;View Map
Project Year:2002
Category:Secondary Schools
This new building houses a multi-purpose room, classrooms, premises for the pupils’ use, and a canteen. The extension is situated on the edge of the plot of land, so that its influence in the listed natural and historic site is as fluid as possible, while assuring towards the outside a strong presence of the secondary school, a symbolism of its mission of public utility.
A common base asserts the foundations of this group. The extension, detached from the villa by a glass fault which unifies yet respects the different eras, has the same cornice height as the villa. The extremely precise play of heights aligned with the features of the villa’s facade makes it possible to establish a close relationship between the two buildings.
With a century separating the existing building and the extension, the common material - brick, sourced from the same manufacturing company located a few kilometres from the site - ensures continuity in terms of time.
The envelope of the building appears to unfold freely. Faults hollowed out of the solid parts frame the broad landscape. The solid effect is accentuated by the detachment of the ground floor. The irregular structure, set back from the bays, accentuates the levitational effect of the upper volume.
Inside reigns the peacefulness offered by the monumental elements of the composition, tempered by the soft light which spreads in profusion from the direct, wall or zenithal openings, or from the indents which form so many miniature patios.
The sculptural staircase links the floors, circling around an empty interstitial space that allows the light to slide along the dark grey walls.
▼项目更多图片
{{item.text_origin}}

