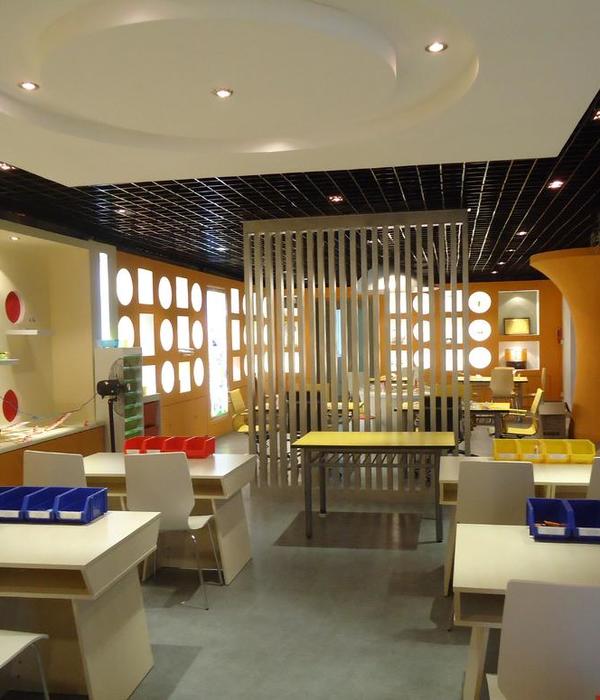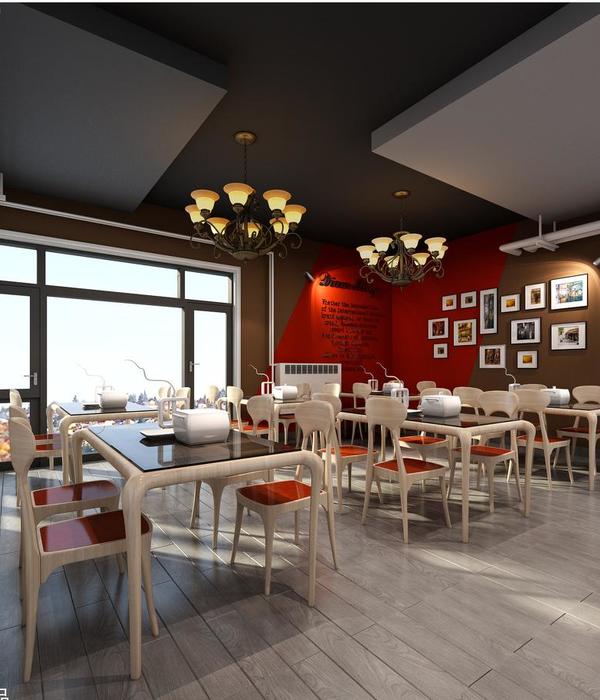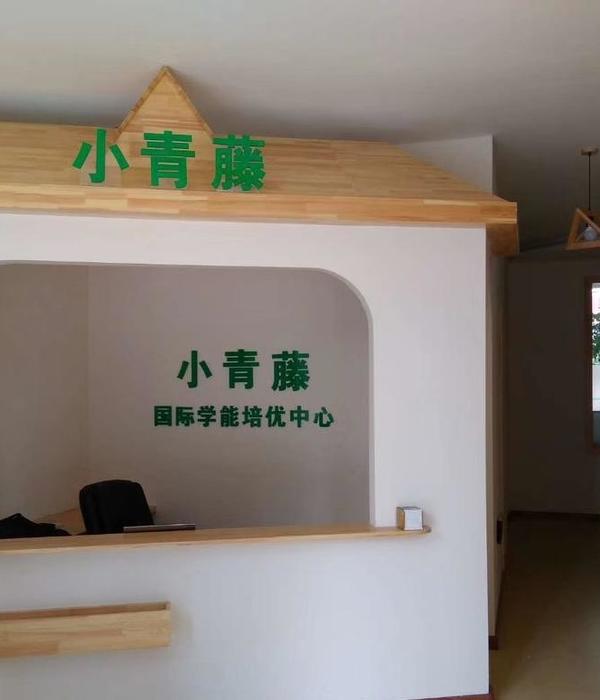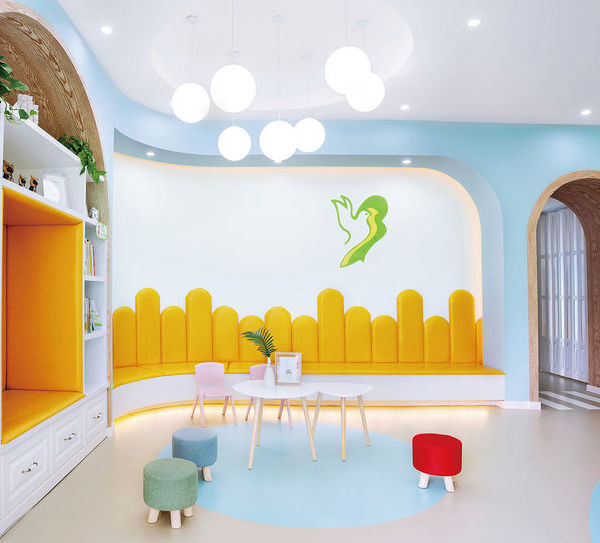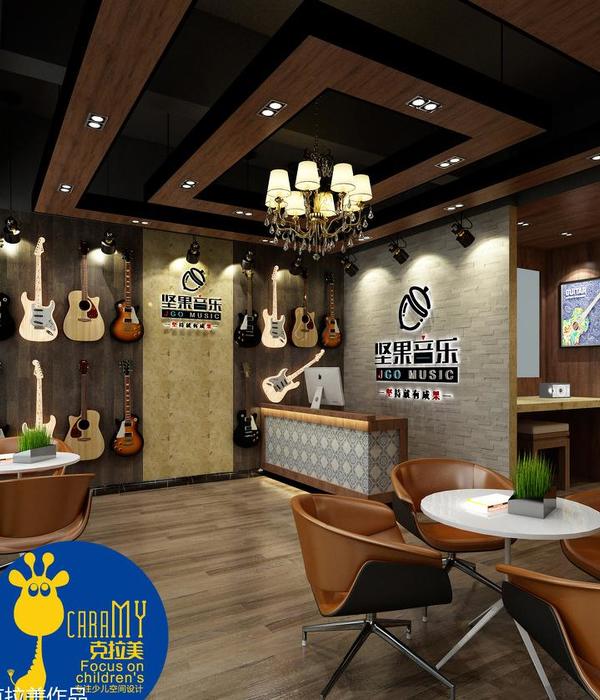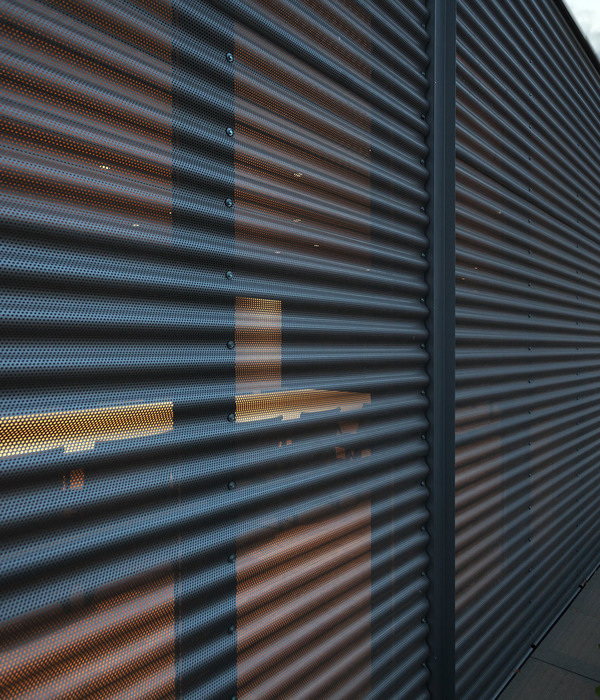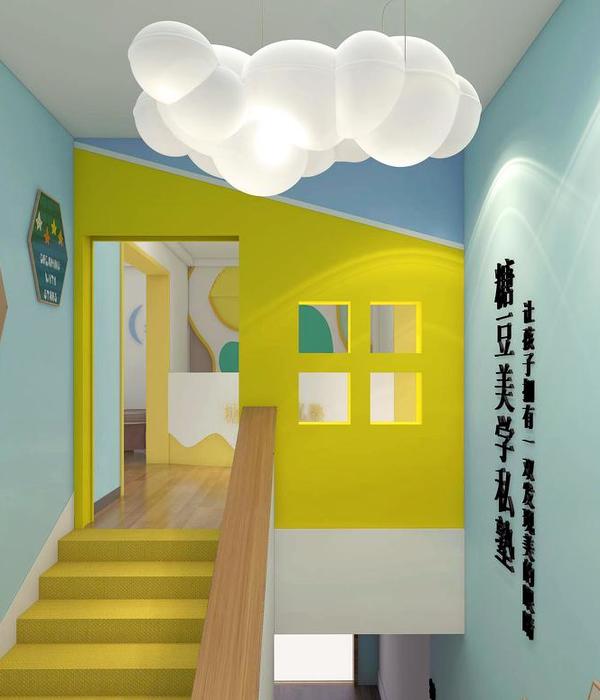Advanced Energy Center, Stony Brook University by Flad Architects: The Advanced Energy Center at Stony Brook University was completed in 2010 with the intent to forge partnerships between universities, industries, and national laboratories through the development of reliable, economical, and plentiful sources of energy. This LEED Platinum project was designed by Flad Architects of Milwaukee, Wisconsin and promotes clean and economical energy through research, application, and outreach programs.
© Steve Hall of Hedrich Blessing
According to the architect, goals for the 49,000 facility included maintaining a broad-based interdisciplinary research program to design next-generation advanced energy systems, providing full-scale demonstration and testing units to evaluate emerging technologies, developing accurate simulation models of the power distribution systems, and communicating energy policy and emerging technologies to the general public.
The Advanced Energy Center is the second structure on a new R&D campus sited adjacent to the campus of Stony Brook University. The facility includes five scientific-focus areas: renewable energy, hydrogen energy, fuel cells, conventional fuels, and energy conservation. To meet the ever-evolving state of its constituent industries, Flad developed a variety of flexible laboratory and technical spaces that are available to industry and academic communities to perform highly specialized research focused on these five focus areas; however, the programs contained within these flexible labs will change to meet the demands of new technologies and fields of study.
© Steve Hall of Hedrich Blessing
In addition to being being named the Project of the Year (Green Building) by New York Construction Magazine, the Advanced Energy center also was certified LEED Platinum, making it one of only a handful of LEED Platinum laboratory facilities in the nation. In keeping with the highly-technological nature of the program, the Advanced Energy Center utilizes a variety of sustainable technologies and techniques. These include polycrystalline photovoltaic panels, solar tubes, rainwater harvesting cistern, energy recovery units, thermal storage tanks, solar hot water heaters, radiant heated floors in high-bay spaces, and chilled beams for latent cooling in office spaces.
© Steve Hall of Hedrich Blessing
Project Info Architects: Flad Architects Location: Stony Brook, New York Year: 2010 Type: Education Photographs: Steve Hall of Hedrich Blessing – Courtesy of Flad Architects
© Steve Hall of Hedrich Blessing
© Steve Hall of Hedrich Blessing
© Steve Hall of Hedrich Blessing
© Steve Hall of Hedrich Blessing
© Steve Hall of Hedrich Blessing
© Steve Hall of Hedrich Blessing
© Steve Hall of Hedrich Blessing
© Steve Hall of Hedrich Blessing
plan
plan
plan
sketch
sketch
{{item.text_origin}}


