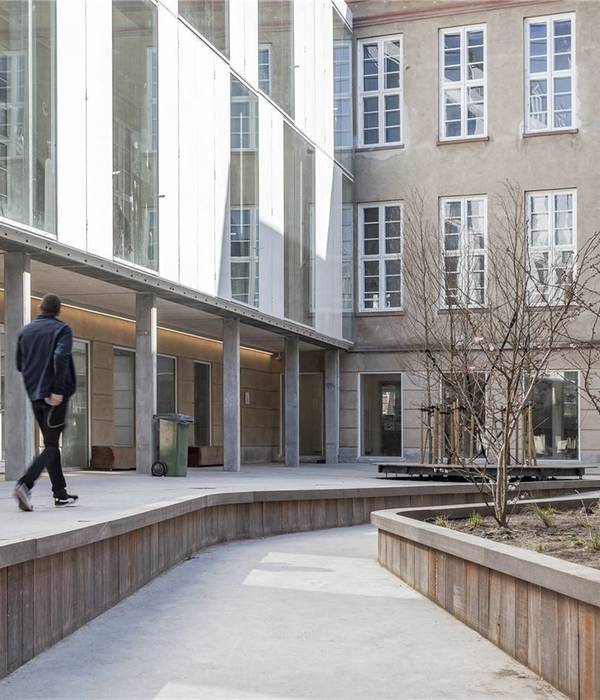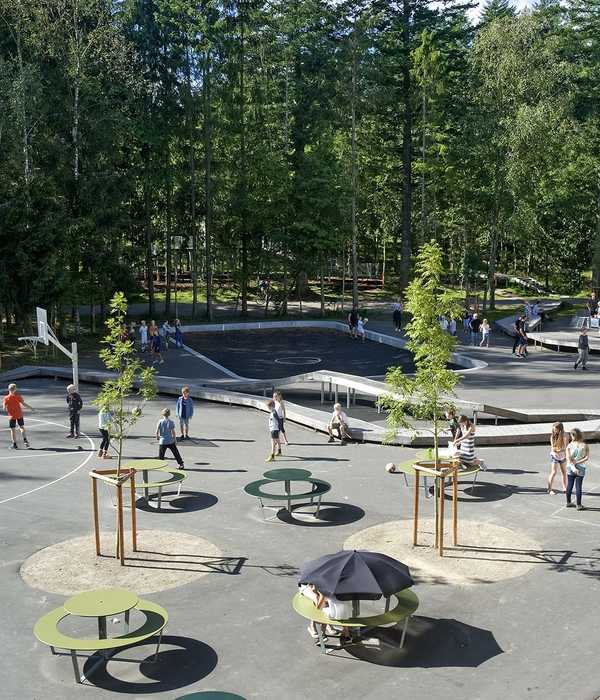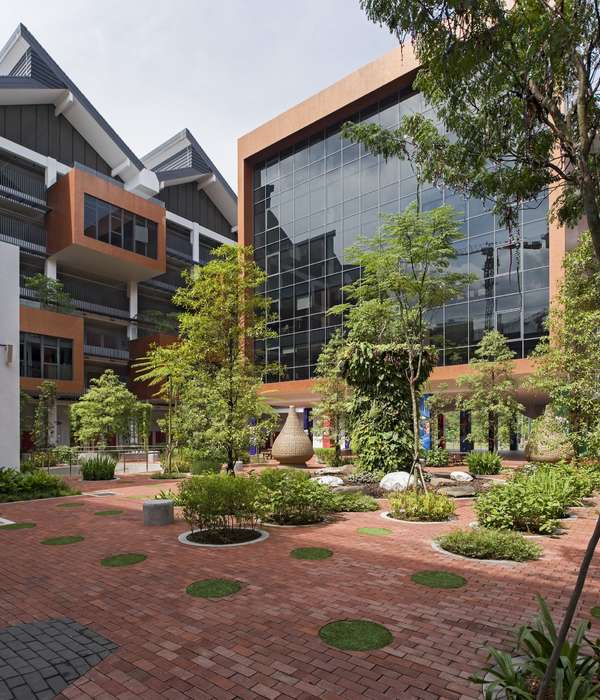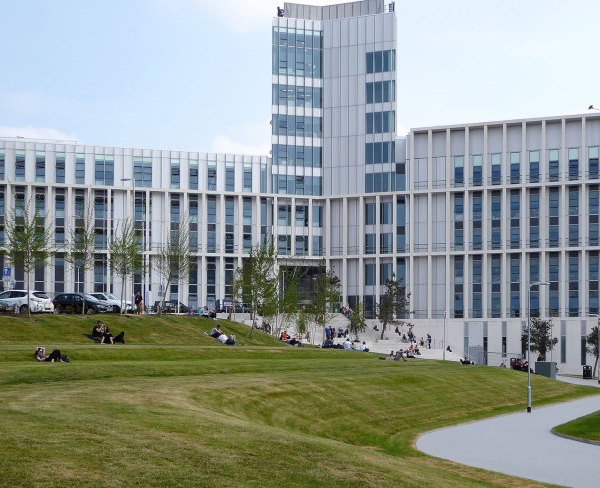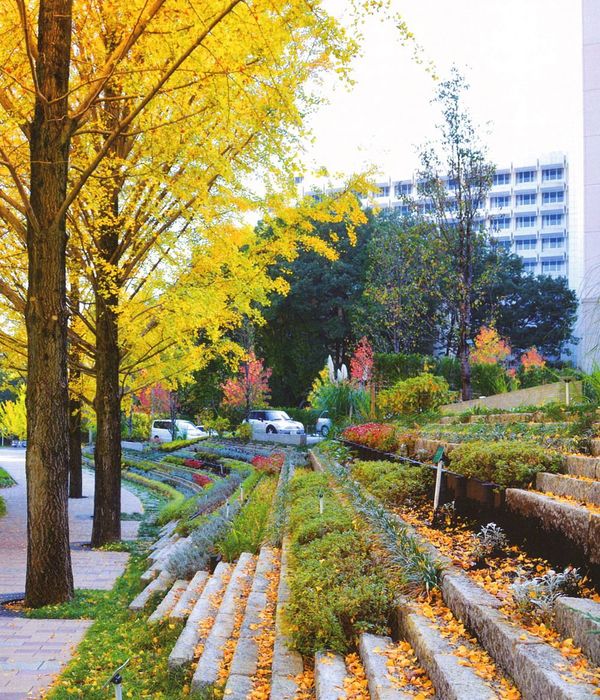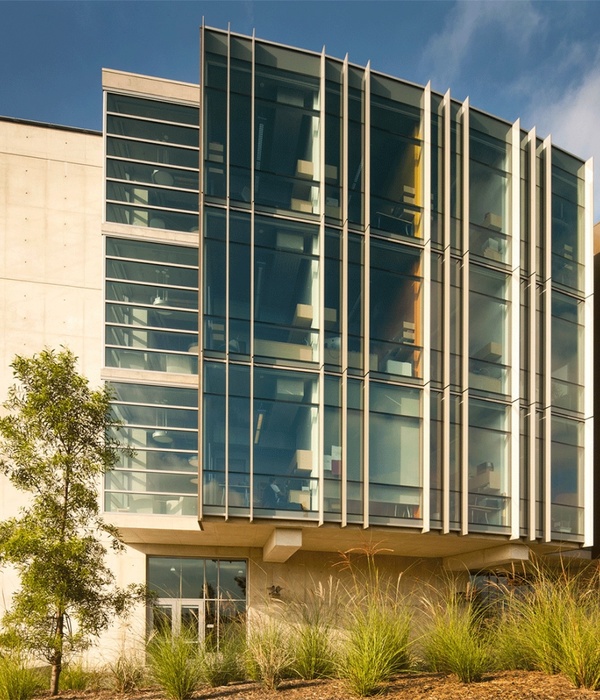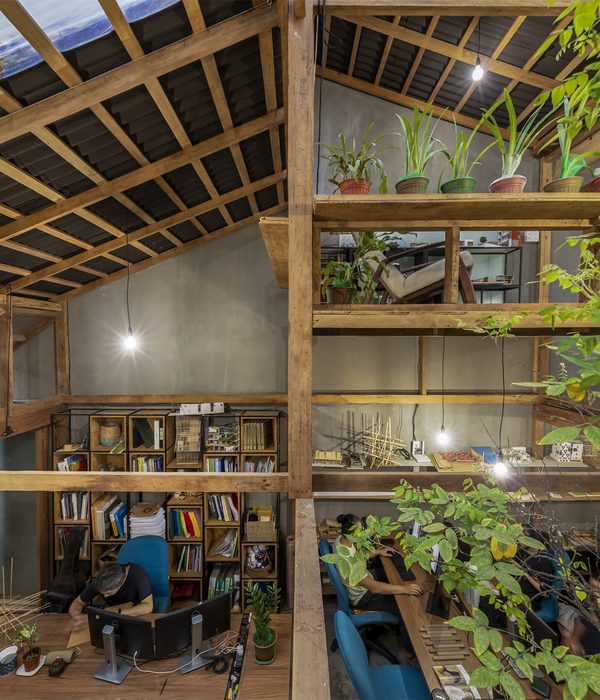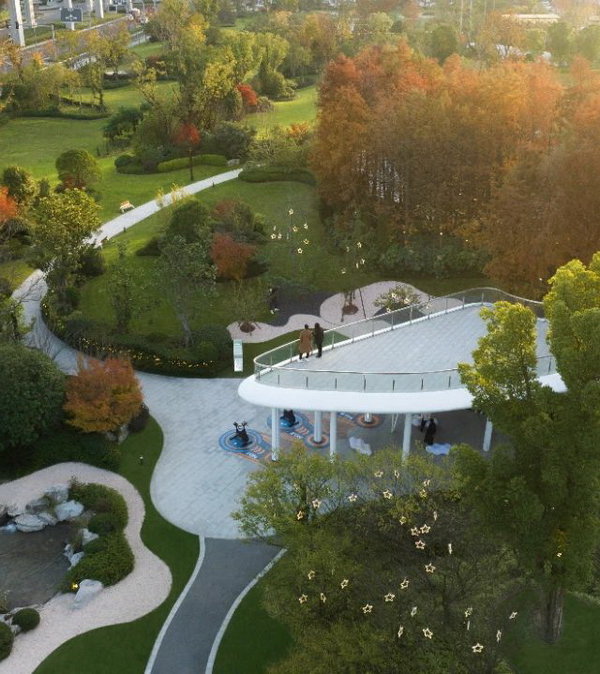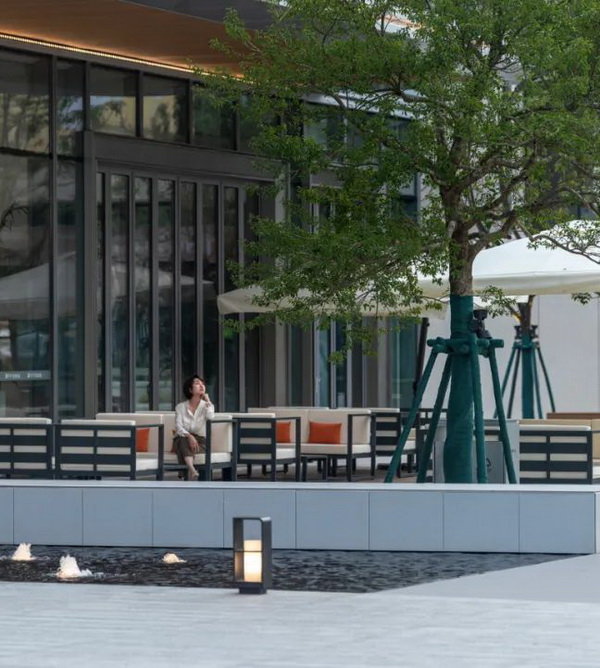- 项目名称:哈萨克斯坦白色卷曲亭
- 设计师:MARC FORNES,THEVERYMANY
- 地点:哈萨克斯坦阿斯塔纳
- 客户:Epazote Sa. Vladislav Sludskiy
- 摄影:NAARO
MARC FORNES / THEVERYMANY:该构筑物位于哈萨克斯坦阿斯塔纳,将作为这个场地上的永久装置,这里是游客的目的地和体验场所,远远地看一眼便能激发起人们的好奇心,引发他们内心的沉思。设计师希望各个年龄段的人们都能够本能的参与到游戏中来,比如将一个人藏在物体底部的褶皱之中,在Minima Maxima这个设计作品中就能实现。游客可以在Minima Maxima中感受到陌生的、未来的“科幻世界”,通过感官体验感知环境与人的关系,激发人们的探索欲,并创造出强大的“视觉漫游”体验。
MARC FORNES / THEVERYMANY: The structure was situated prominently on the grounds in Astana, Kazakhstan, where it will continue to live as a permanent structure. The environment it creates proved to be a successful destination and experience for visitors, inciting curiosity from afar, providing a moment of contemplation within. Why, among visitors of all ages, does it seem instinctive to engage the structure playfully? For instance, to tuck one’s body inside a pleat at the base, assuming a contorted curved form that matches the structure itself. To be inside Minima | Maxima is to be transported to a strange, future, science fiction world, removing us from ourselves and finding within a sense of naive wonder. The project is radically different than the built environments we know. The impulse is to explore, to visually wander. Transformed into a childlike state, visitors can do so without the pretense of reference or concepts, employing instead the potent investigative powers of our senses.
在设计工作室天马行空的构想中,曲线是最佳的选择,像树一样的分支、曲面的开口和元素重组使得柱子和梁结构变得无关紧要。“网格化”的表面不断卷曲而形成的空间模糊了我们对封闭空间、出入口和门槛的概念,同时通过超薄的自支撑结构来实现其稳定性,其超薄的表面是6毫米的铝材料。The project extends MARC FORNES / THEVERYMANY’s research and development into achieving structural integrity through ultra-thin, self-supporting structures which find their strength in the double curvature of their form. In the whimsical yet durable universe the studio creates, curves win out over angles; branches, splits and recombinations make columns and beams irrelevant. A ’networked’ surface rolls in, on and around itself, transforming into a space that obscures our preconceived notions of enclosure, entrance/exit, and threshold, while also providing its own support to stand up. The surface is ultra-thin: 6 mm aluminum.
构筑物底部卷曲的表面呈现出柔和的波纹,其锯齿形的基座从与地面相接的地方开始逐渐上升,形成一个完整的褶皱。从有褶皱的基座过渡到平滑连续的双曲表面,这个过程带来的视觉效果虽然并不明显,但当它的高度达到43英尺时,其展现出的结构特性就会非常显著了。Towards the base of the structure, the rolling surface begins to softly corrugate, its zig-zag angles gently rising into a full pleat as they meet the ground platform. The visual threshold of this transition – from pleated base to smooth and doubly-curved, continuous surface – is subtle, yet its structural effect is significant in achieving the height of 43′.
这个设计采用了多层复合材料:三层条纹由两层白色夹一层粉色构成,每一层都不是独立的,它们相互串联相互支撑,逐层向上。每层的条纹彼此垂直移动,从各向同性材料(指材料的性能在各个方向上基本相同,如铝)中形成各向异性的复合材料(复合材料的结构性能取决于各个方向)。The project is a multi-ply composite: three layers of flat stripes – white and white sandwiching pink – are constructed in tandem, supporting one another as they assume curvature and gain height. One layer never exists independently, but contributes to and benefits from the unified whole. The stripes of each layer move perpendicularly from one another, creating an anistropic composite material (structural property of composite depends on direction) from an isotropic material, such as aluminum (properties of material are mostly the same in all directions).
与碳纤维或玻璃纤维等纤维技术相比较,该构筑材料的独特之处在于每个组件不需要处于拉伸状态,即形成一条直线,而且这种材料的加工也不需要任何模具或者临时的支架。此外,该构筑的材料是机械组装结合的,在施工过程中可以进行重组和校正。The system warrants comparison to fiber technology – such as carbon or glass fiber – yet is unique in that unlike fibers, each individual component does not need to be in tension (a straight line), and/or their processing does not require any mold or temporary scaffolding. Also such a composite system is mechanically bonded, allowing for recomposition and corrections during construction.
▼夜景灯光效果 Lighting effects
▼生成分析 Analysis
地点: 哈萨克斯坦阿斯塔纳
客户: Epazote Sa. Vladislav Sludskiy
尺寸: 43英寸×30英寸×30英寸
材料: 1 / 8 秒喷涂铝材
摄影: NAARO
Location: Astana, Kazakhstan
Client: Epazote Sa. Vladislav Sludskiy
Dimensions: 43’ H x 30’ W x 30’ D
Material: 1/8” Power-Coated Aluminum
Photography: NAARO
{{item.text_origin}}


