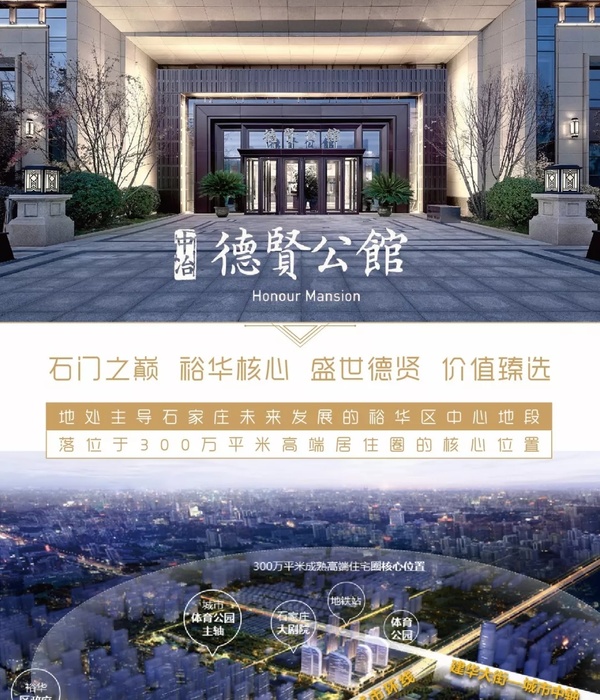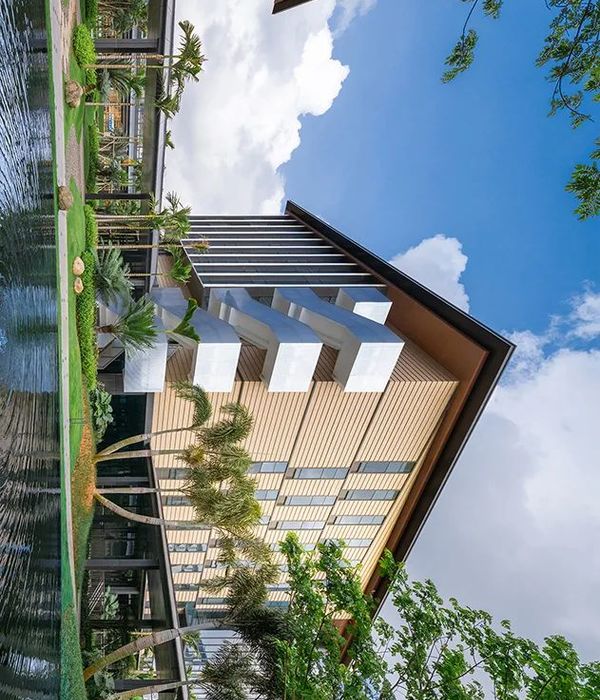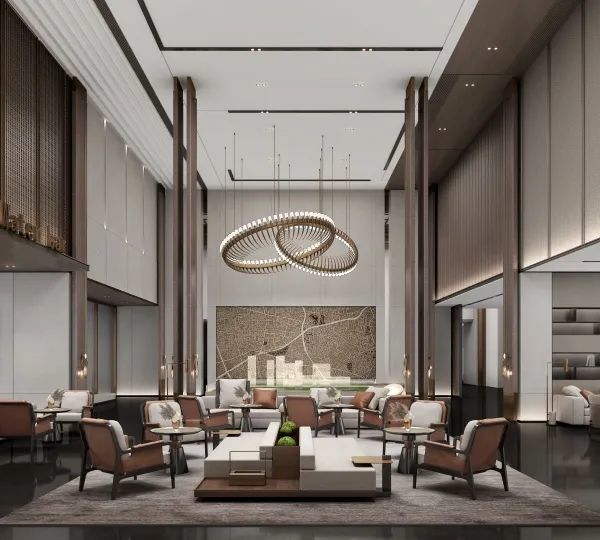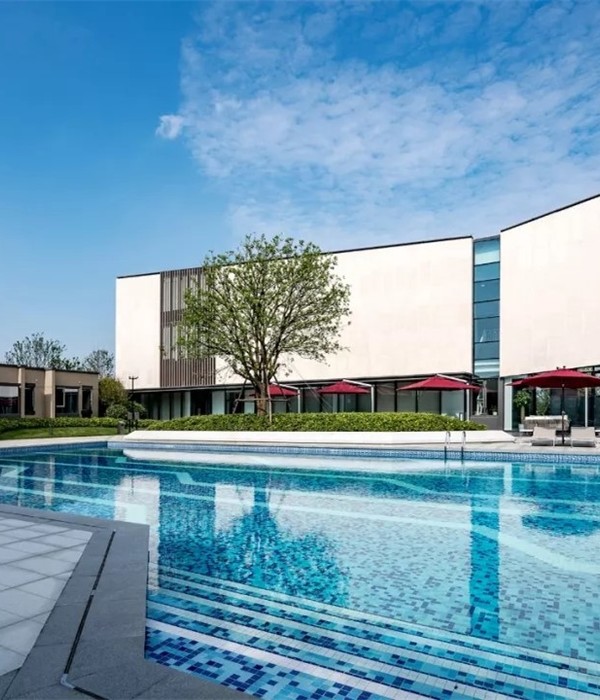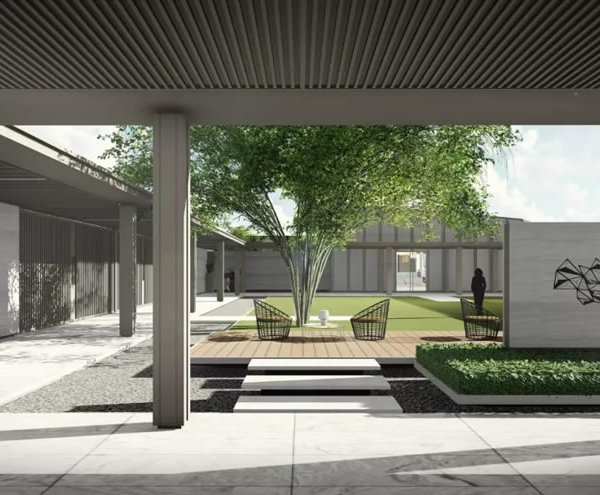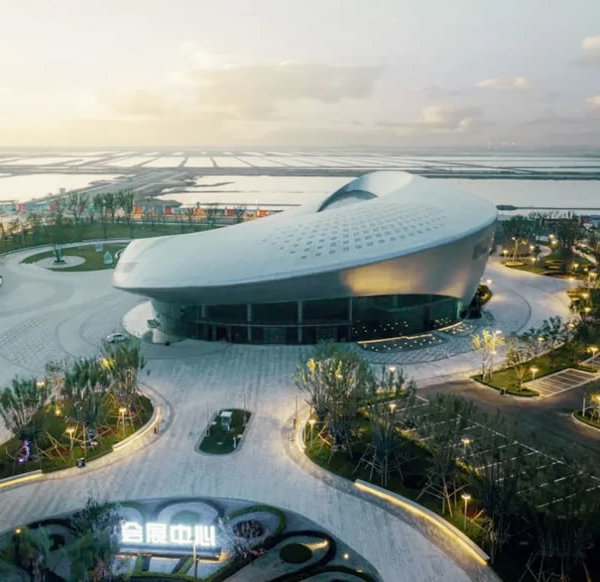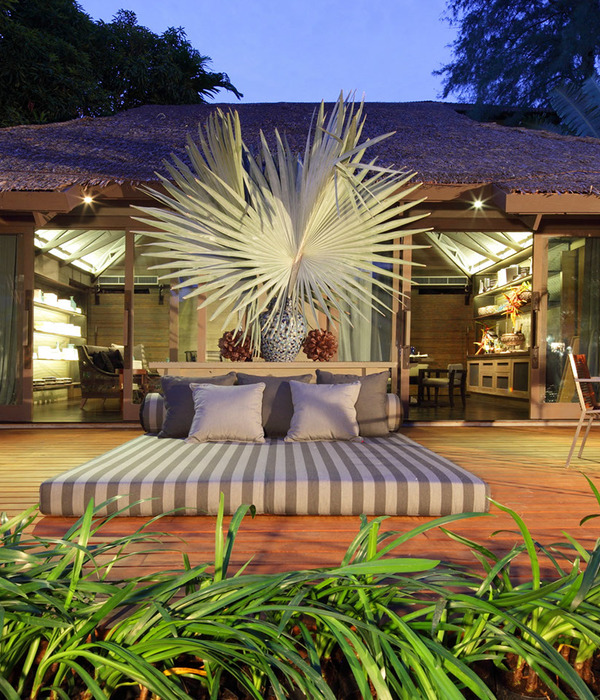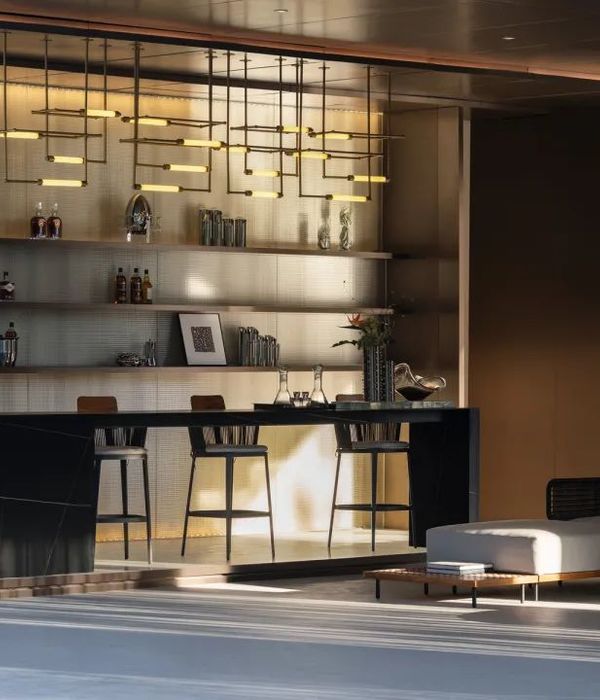America California Engineering and Visual Arts Research Building
位置:美国
分类:学校
内容:实景照片
设计团队:ojb
图片:6张
该项目场地位于胡椒山谷对面,该园区的设备主要是为了雅各布工程学院和视觉艺术部门提供110,000 GSF额外的指导和研究空间。此外,该
景观设计
创造了额外的户外空间来容纳两个部门进行学术研究需要的场地。由于场地附近便是美丽的峡谷,设计团队在该地区设计了一个圆形的露天剧场和一个大型的户外平台主要用来举办各种活动使用。一个由玻璃和钢材建成的桥梁从大楼的高层延伸过来,绿色的植物将大楼的表面覆盖,同样伸至街区。场地中还有一个小树林,周边有风化的花岗岩石,对场地同样起到了扩张的作用。
译者:蝈蝈
Located across from Pepper Canyon, this new campus facility will provide 110,000 GSF of additional instruction and research space for the Jacobs School of Engineering and the Department of Visual Arts. The landscape design creates additional outdoor space that reinforces the mission of the two departments it will house.Sited to take advantage of the adjacencies to the canyon, an amphitheater and sculptural landform create additional outdoor space for special events. A spectacular glass and steel bridge extends from the upper level of the building and extensive planting screens the building from the numerous adjacent streets. A grove of trees set in a decomposed granite court expands programmatic space.
美国视觉艺术学院景观外部实景图
{{item.text_origin}}

