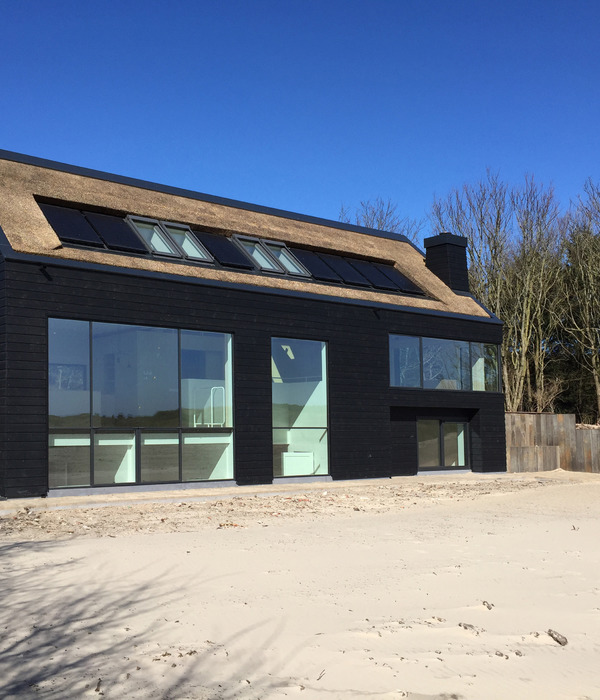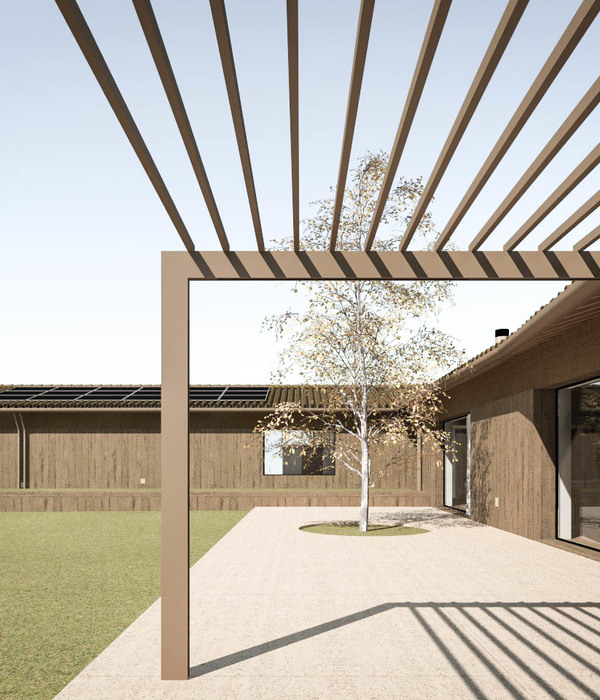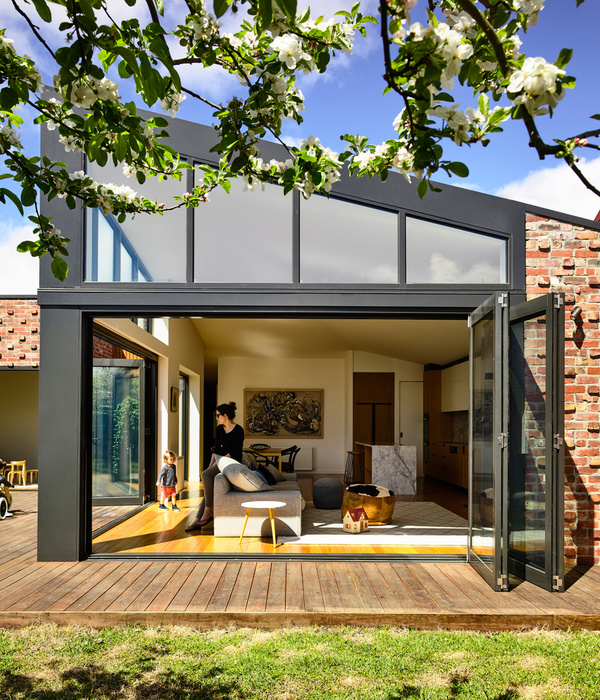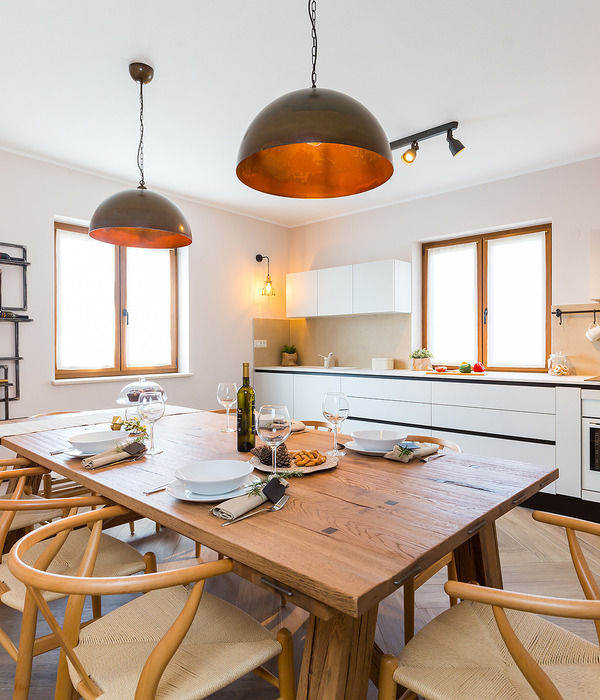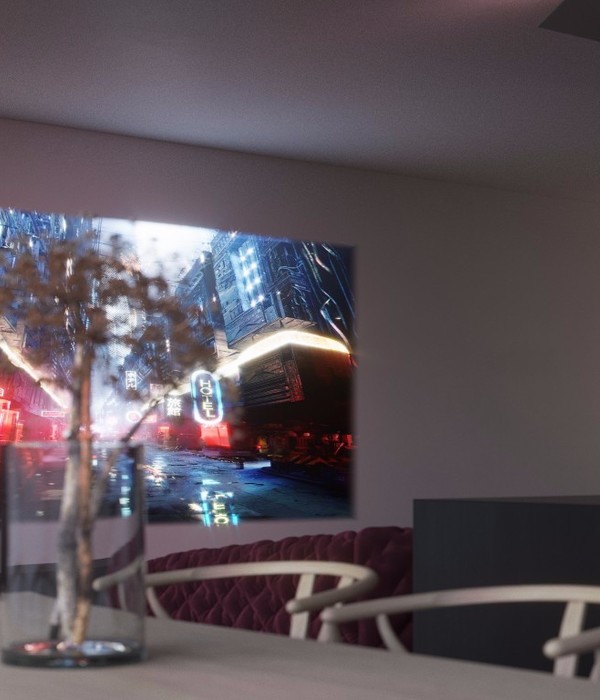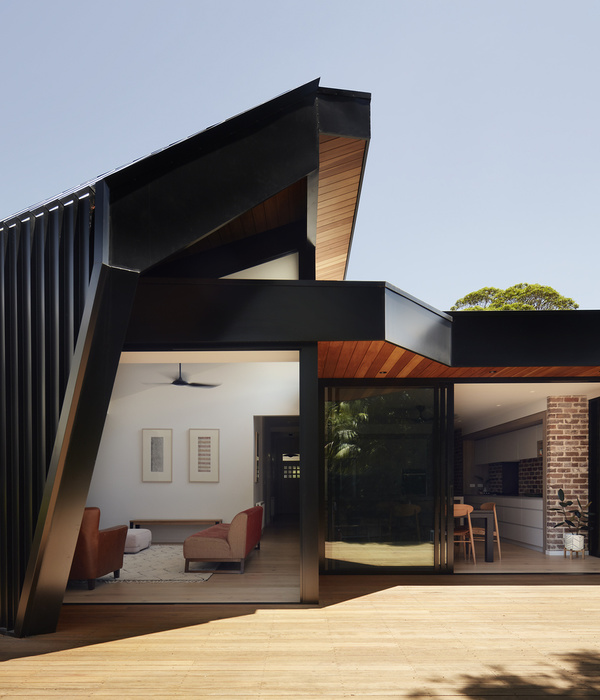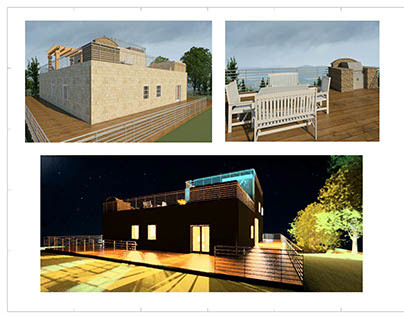This quintessential contemporary house is a perfect representation of the architectural language that the firm follows; clean, straight-line and minimalist. A modern villa with cantilever exposed RCC slabs and glass facades. This house is a right balance between the inner and outer space; wherein the constructed structure stands in equality with the landscaped area. The L-formation architectural planning is a result of the sun path and directions. The L-plan was done so that most of the areas open up towards North, which works best for the Indian climate.
The house is designed for a joint family of 9 people (3 couples and 3 kids) and is spread over an area of 8400 sq. ft. The client's brief that the bedroom sizes must remain the same for all the 6 bedrooms. Another requirement was to have the living, dining and kitchen as one single space, for the family members to spend quality time with each other. As soon as you enter the plot, you witness the vastness of space around. The gate leads you to the parking on one side and a vast open space with greens and water body adjacent to the main entrance door of the house. The user experiences a refreshing view while entering the house.
“Coexistence” is a prevalent concept that the firm’s designs are based on, especially if responsible for landscape designing as well as architectural planning. The firm believes that they both enhance each other's beauty by coexistence. The drawing room sits amidst the lush green of the landscape on three sides and a water body on one side. The glass facades of this particular area make one feel like a part of the landscape even when inside the house.
A visually enticing double-height space right in the center of the home plan extends the volume of the house vertically. This double height space is the living area. This living space opens up to a courtyard on one side and a verandah and a garden on the other, making this a perfect space for a large gathering. The verandah opens up to a deck and some seating space. Decorative glass light fixtures dangling at different heights from the same double height space amplifies the importance of this central area. Intricately designed wall mural helps in breaking the monotony of solid wood while walking towards the rooms on the first floor.
As you walk across the living room, you see the kitchen and the dining on side and the bedrooms on the other. Both these spaces are blessed with courtyard space and a kitchen garden in series. The kitchen garden then leads to the servant areas strategically put at the extreme end of the plot. The interior of this house complements the architectural spaces too. The highlight of the house is the merging of the spaces with Nature, allowing the user to continuously connect and have a breath of fresh air. It will not feel like that you need to go out to witness some specific space as the house itself boats a variety of replenishing spaces itself perfect for every mood. The colours and furniture pieces in this house are vibrant, capturing the nature and vibes of the client. The interior designing is more intimate, which puts forth traits of a client's personality to define their personal space.
This house is a right balance between the inner and outer space; wherein the constructed structure stands in equality with the landscaped area. Coexisting is a prevalent concept that our designs are based on, especially if we are responsible for landscape designing as well as architectural planning. We believe that they both enhance each other's beauty by coexisting. The drawing room is situated such that it sits amidst the lush green of the landscape on three sides and a water body on one side. The glass facades of this particular area makes one feel like a part of the landscape even when inside the house.
{{item.text_origin}}

