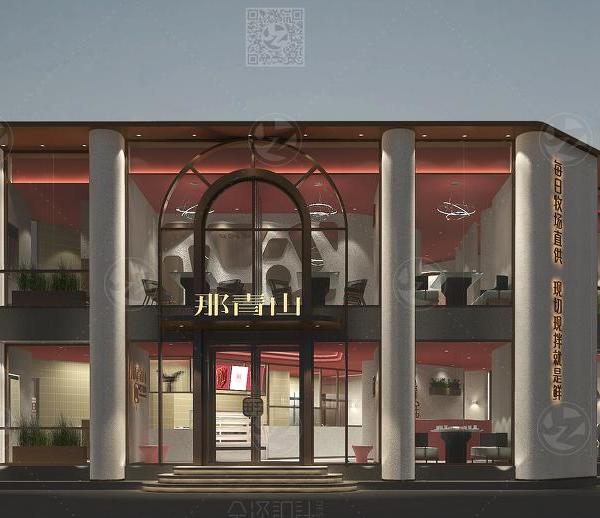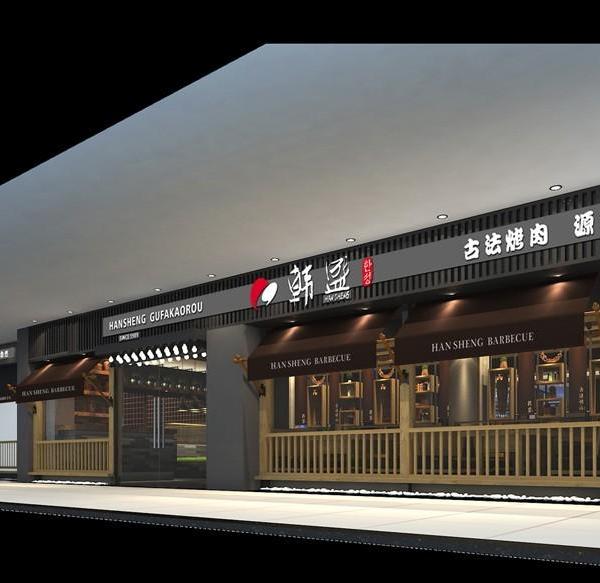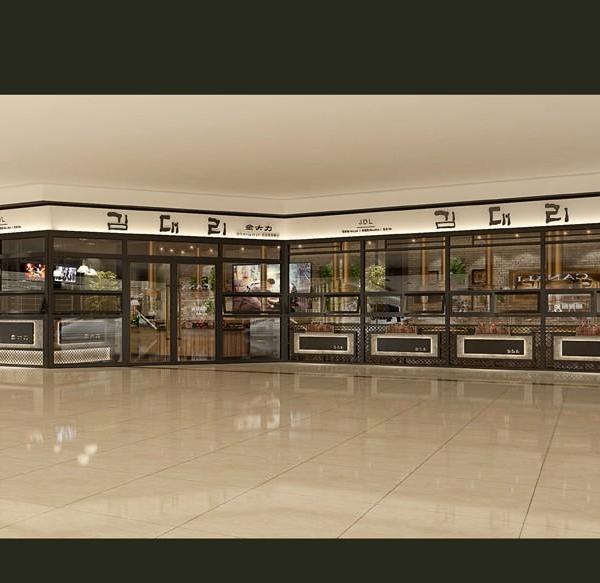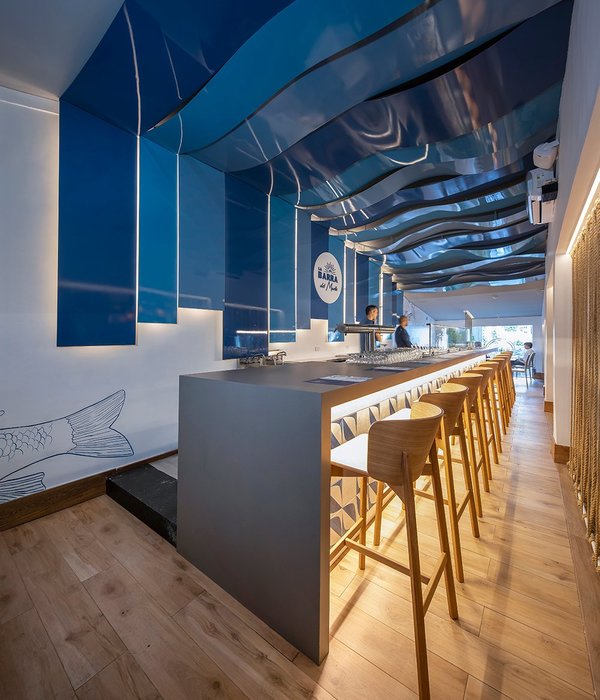Greenbox Architecture completed the design for private technology college, General Assembly, located in Sydney, Australia.
As a cutting edge, private technology college with a global presence, General Assembly engaged Greenbox to provide interior design services for their new facility in Sydney. Expanding and changing their premises from York Street, the brief was to appeal to young, tech-savvy, innovative students and break traditional learning model environments.
Greenbox were tasked to apply their international standard design guidelines to enable the fit-out to be globally consistent creating a homage to the culture, values and history of the college. These design elements include their pale polished concrete flooring, the black and white accents, the use of blackboard walls for super graphics and their furniture style. All these components were built for robustness, while the graphics / large murals were provided in-house. The interior palette of black, white, grey with timber highlights is muted, clean and minimal to allow for the super graphics to demand attention.
Classrooms with glass walls dividing the space enable visibility and transparency for this technology college. This enables students to easily interact while creating bright surroundings for students to thrive and ensures all spaces are inviting
Keeping with GA’s international standard, Jean Prouve’s classic Gueridon table and Standard Chair by Vitra were used in combination with custom solid timber benches and movable banquette and ottoman seating to create flexible spaces. Veneer and exposed plywood joinery and detailing evident in the benches and desks is a design element and attention to detail which amplifies its sophistication.
Greenbox created engaging future focused environments with adaptable spaces to meet the various needs of a student such as Vitra’s Alcove high-back lounges which allow for concentrated collaborative work. Catering for casual meeting spaces outside the classroom environment, quiet booths and classrooms to accommodate large numbers, showcases workplace design innovation. The aim of the design is to reinforce the culture of the college and student collaboration. Appealing to their target market of young IT designers, not just coders, Greenbox have adopted an agile approach to create a space where the tech-savvy can succeed and communicate.
Architect: Greenbox Architecture Contractor: UBW Project Management: JLL Photography: Danial Nash
9 Images | expand images for additional detail
{{item.text_origin}}












