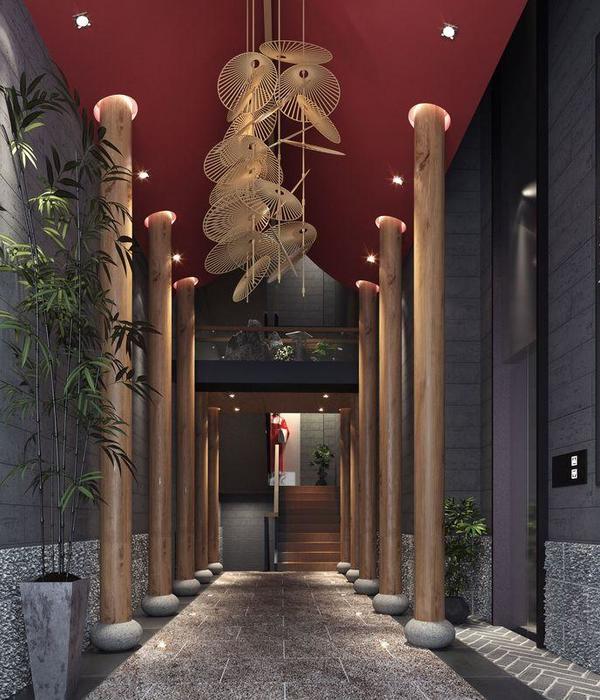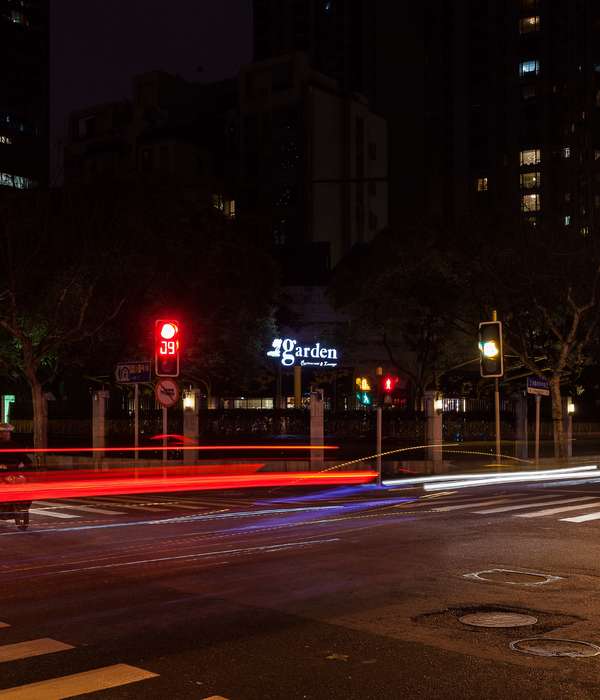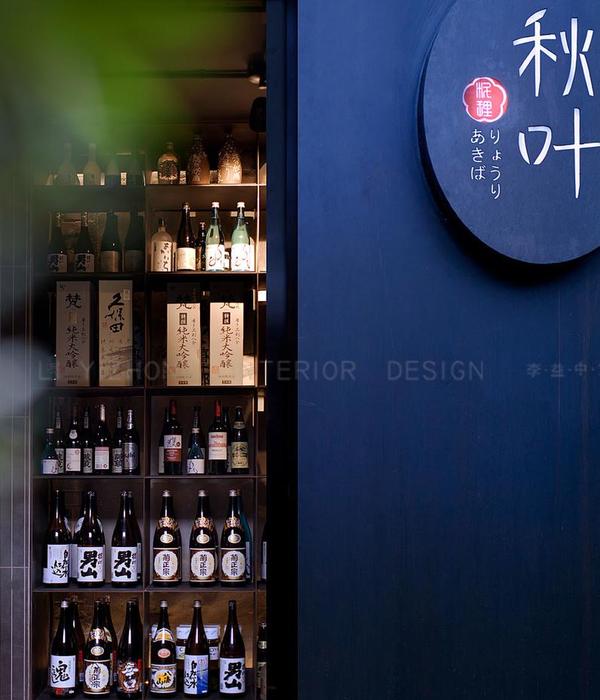多㐂川是一间简约的、面积仅有20平方米的寿司餐厅。该场地原先坐落着一间木结构的干洗店,拥有不规则的外墙线条和屋顶轮廓。
A minimal, approximately 20sqm sushi restaurant. The site was a former dry cleaner in a wood structure with an uneven exterior wall line and roof shape in comparison to the shape of the land.
▼餐厅外观,exterior view
业主希望打造一家吧台型的寿司店,使厨师可以站在空间中央。为此,设计师构建了一个与弧形外墙互相平行的柜台,以便保证尽可能多的座位数量。寿司师傅身后是一面没有多余功能的简洁白墙,除了灶台等炊具被设置在墙后,大多数的烹饪工具都被隐藏在弧形柜台下方,避免了餐厅后厨暴露在客人面前的可能。
▼平面图,plan
The client requested for a counter type sushi restaurant where the chef can stand in the center. To fulfill this request, we created a counter that was curved parallel to the line of the exterior wall to maintain maximum seatings in its small form. A simple blank wall without any function was placed behind the sushi craftsman, while most cooking utilities aside from the ones used for preparation were hidden beneath this curved counter. We succeeded in avoiding the backyard of the restaurant to be visible from a close range to the guests.
▼吧台,counter
▼以吧台为主体的布局使厨师可以站在空间中央,a counter type sushi restaurant where the chef can stand in the center
▼吧台与弧形墙面平行,the counter is parallel to the line of the exterior wall
▼座位区和座椅细部,seating area and detail
天花板从厨房区域向客人区域逐渐变得开阔。空调和其他机械设备被尽可能地隐藏在天花板中,而倾斜的天花板也为下方空间赋予了一种向心性。银杏木被用作柜台的主要材料,周围的元素也采用了与之相配的色彩,例如灰泥墙和柏木等。
The tapered ceiling spreads from the kitchen towards the guests radially. While keeping the air conditioning and other equipments in the ceiling as much as possible, the tapered characteristics gave the atmosphere a centrality.Gingko was used as the main material of the counter, surrounded by other tranquil elements from the same color palette such as the clayey wall and Japanese cypress.
▼机械设备隐藏在天花板中,equipments are kept in the ceiling as much as possible
▼银杏木被用作柜台的主要材料,gingko was used as the main material of the counter
▼洗手间,toilet
原先的屋顶被替换为铝锌合金镀层板,外墙增加了灰泥饰面。建筑的外观旨在与夜间的环境相融,室内则着重于营造另一种完全不同的氛围。
The original roof was replaced with Galvalume plates, and the exterior walls were finished with stucco. While the exterior was designed to quietly blend into the surroundings at night, we aimed to create a clearly distinct atmosphere for the interior.
▼门店外观细节,store front detail
▼夜间街道视角,street view by night
SUSHI TAKIGAWA (Fukuoka, 2019) Type of Project: Interior Use: Sushi Restaurant Period: Feb 2019 – Jul 2019 Floor Area: 19.27m2 Location: Fukuoka, Japan Design: Koichi Futatusmata, Riki Harada(CASE-REAL) Construction: Ob Lighting Plan: ModuleX FUKUOKA Manufacture of Furniture: E&Y Sign: Souji Nishimoto Photo: Hiroshi Mizusaki
{{item.text_origin}}












