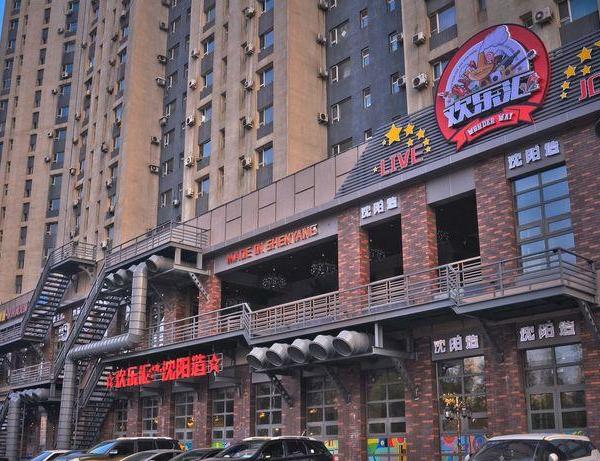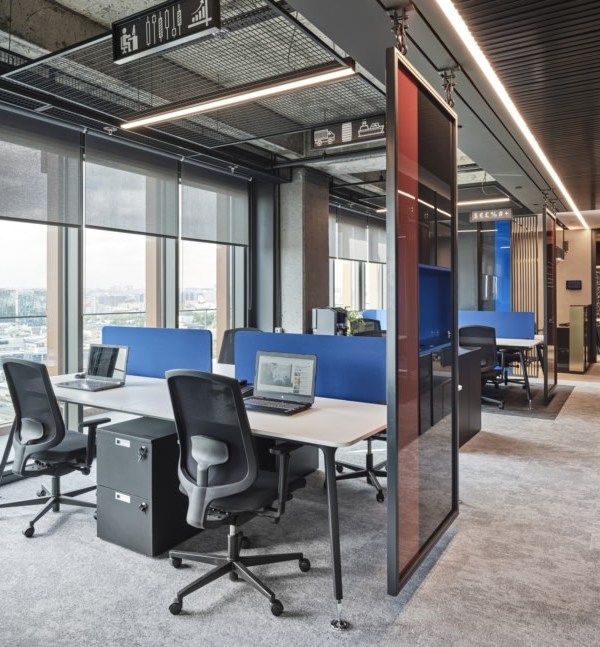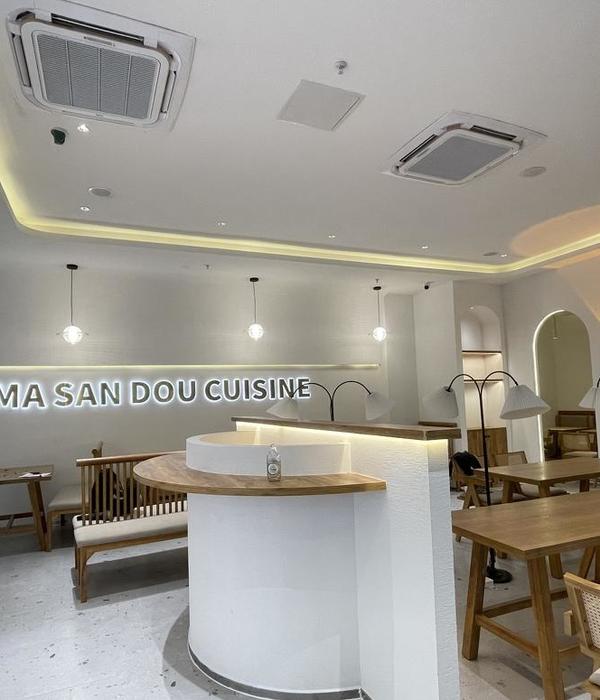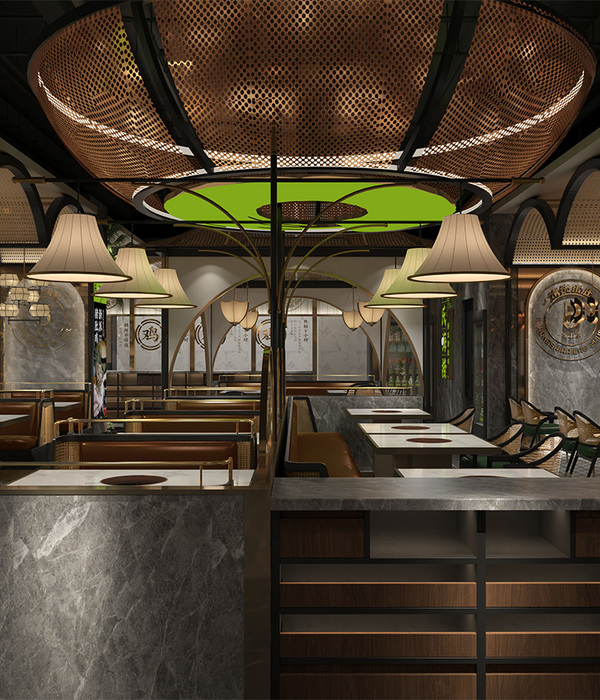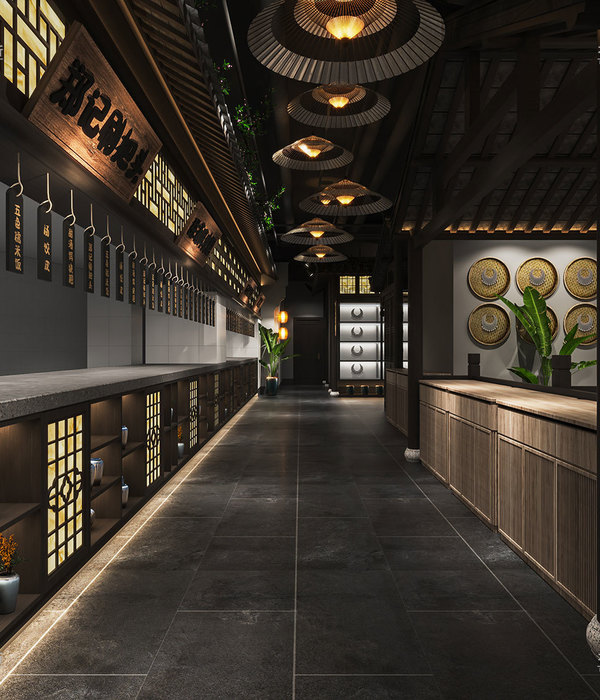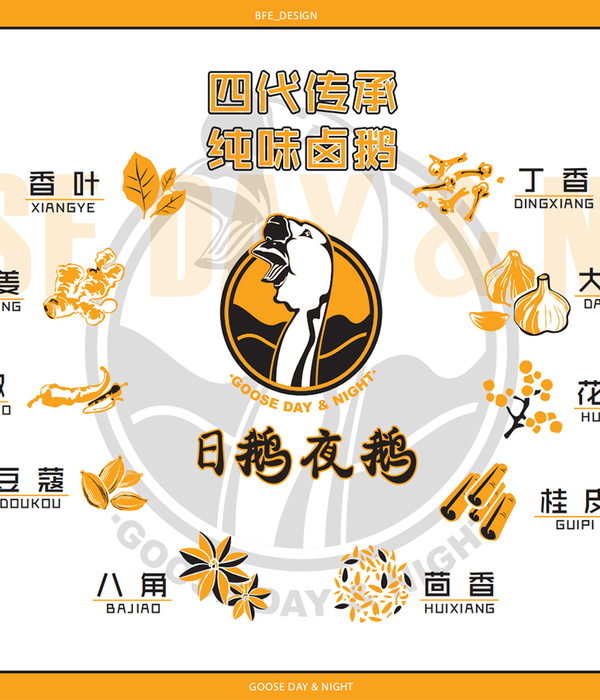- 设计方:X-TU
- 项目建筑师:Mathias Lukacs
- 景观设计师:BASE
- 委托人:FranceAgriMer
- 摄影师:X-TU
Expo 2015 milan France pavilion
设计方:X-TU
位置:法国
分类:文化建筑
内容:
设计方案
项目建筑师:Mathias Lukacs
景观设计师:BASE
合作人:Atelien Architecture
成本:14 m€
委托人:FranceAgriMer
图片:21张
摄影师:X-TU
这是法国本土工作室X-TU设计的2015年米兰世博会法国馆。这个网格状的“多产市场”,是一个更具凝聚力而可持续的市场,既可种植、收获粮食,还可以即场销售与消费。作为2015年米兰世博会的法国馆,该竞赛获奖方案彰显了法国“丰富的遗产”以及迎来粮食生产创新变革,利用这座木造的“多产市场”支持农产品自产自销。
市场的拱形大厅内,木格的结构将种满了药材、蔬菜以及蛇麻子。在建筑底层,游客将穿过法国粮食生产主题的展览厅,然后通过楼梯到达楼上的露台餐厅,享用展馆的新鲜农作品。
译者: 艾比
Paris-based X-TU has envisioned a more cohesive, sustainable market where food is not only grown and harvested, but sold and consumed on the spot. Serving as the French pavilion for the 2015 Milan Expo, X-TU’s competition-winning scheme will celebrate the country’s “rich genetic heritage” and future in innovative food production with a timber “fertile market” that supports the growth of the produce it sells.
Within the vaulted halls of the market, herbs, vegetable and hops will take over the wooden lattice structure. On the ground floor, visitors will walk through a living exhibition of France’s food production, before heading upstairs to a terraced restaurant that serves the pavilion’s fresh produce.
2015年米兰世博会法国馆外观图
2015年米兰世博会法国馆外部门口图
2015年米兰世博会法国馆内部局部图
2015年米兰世博会法国馆
2015年米兰世博会法国馆模型图
2015年米兰世博会法国馆图解
{{item.text_origin}}

