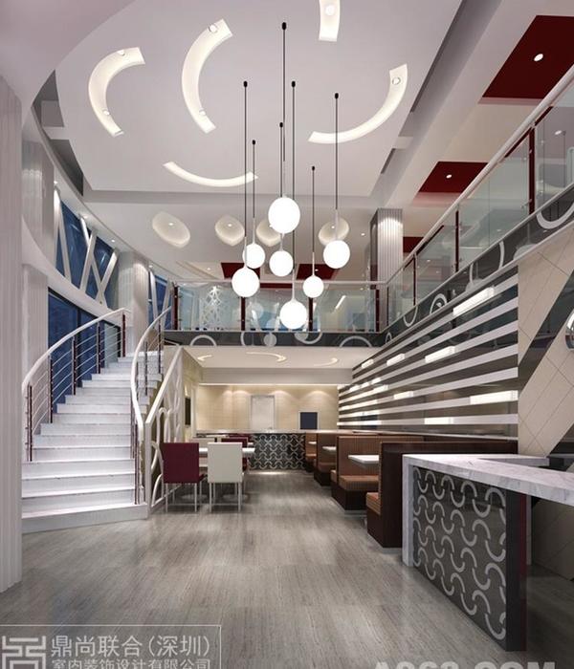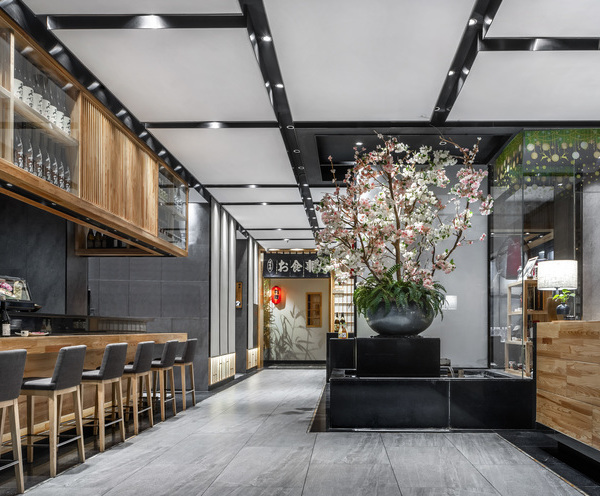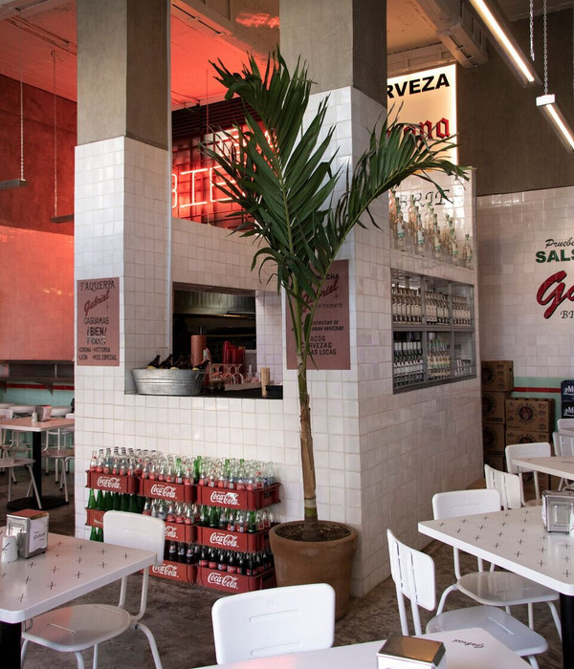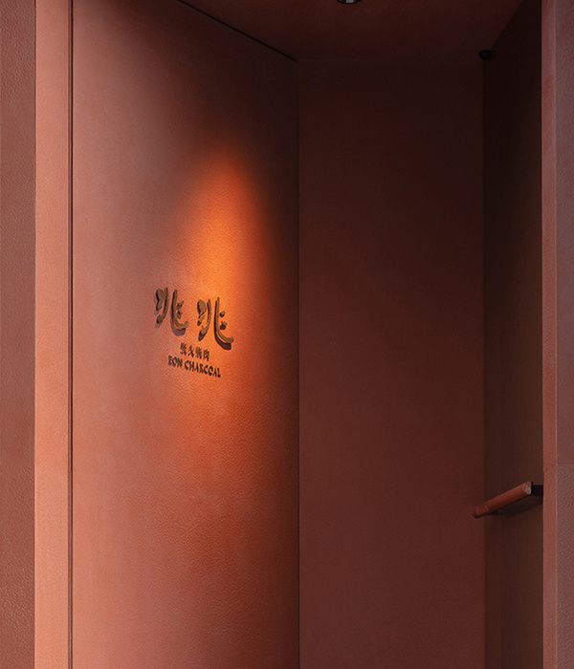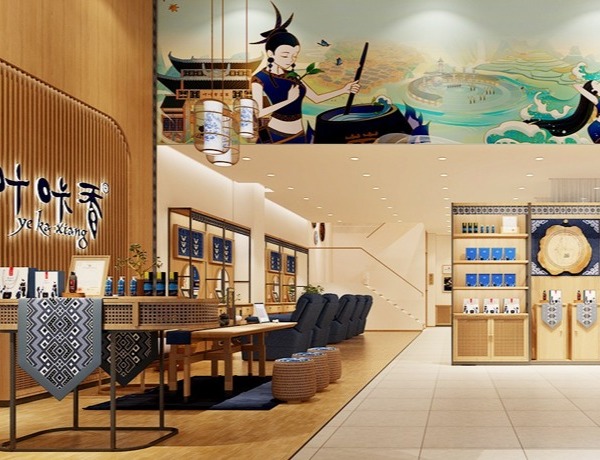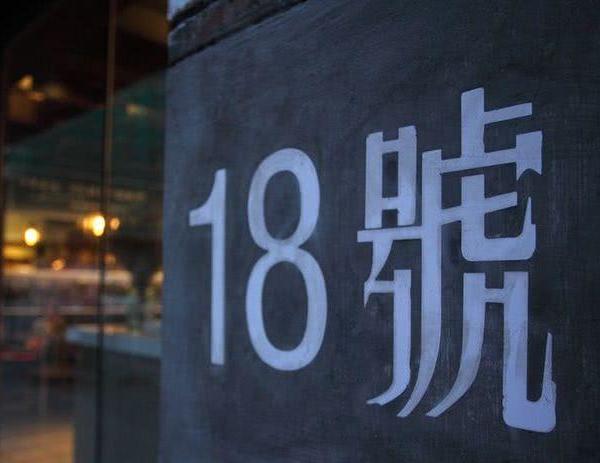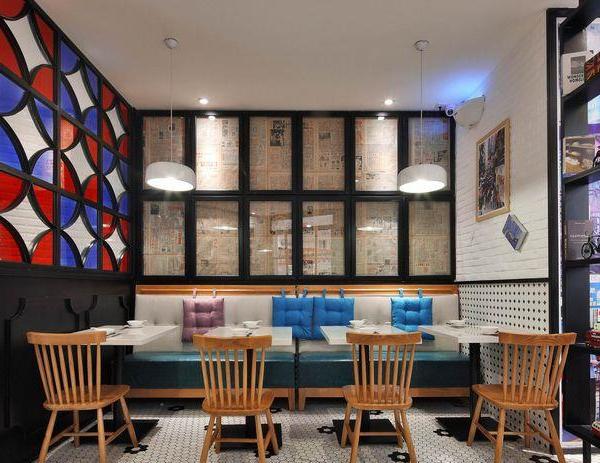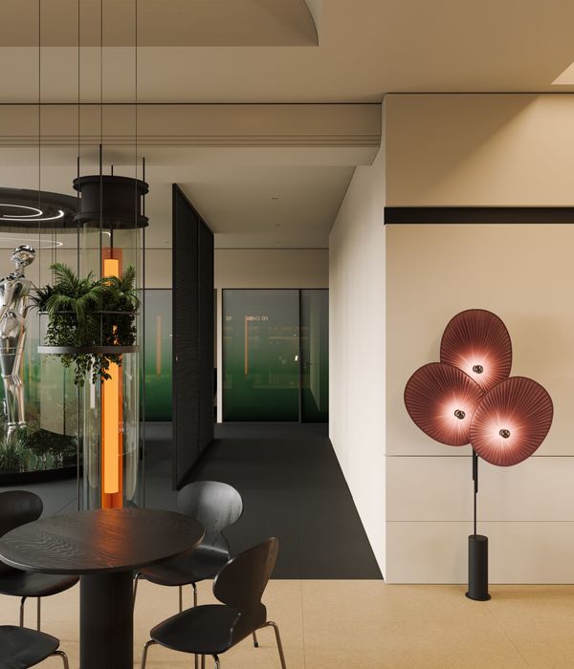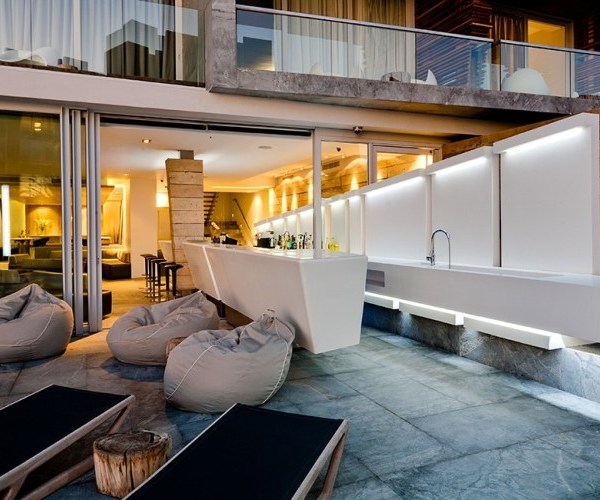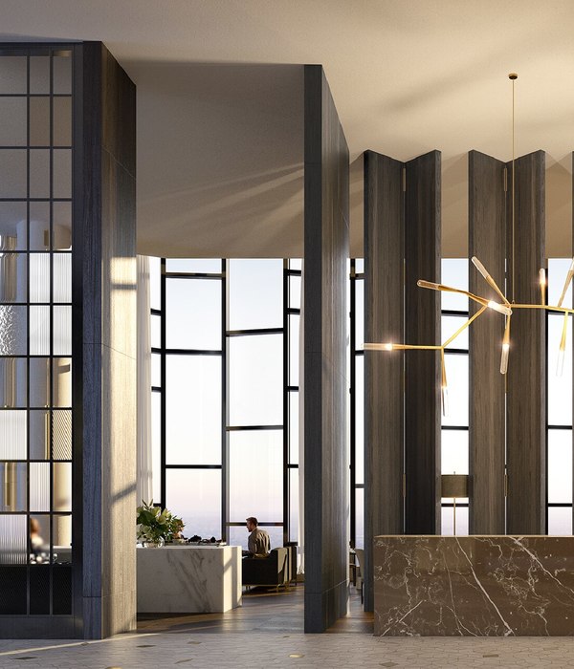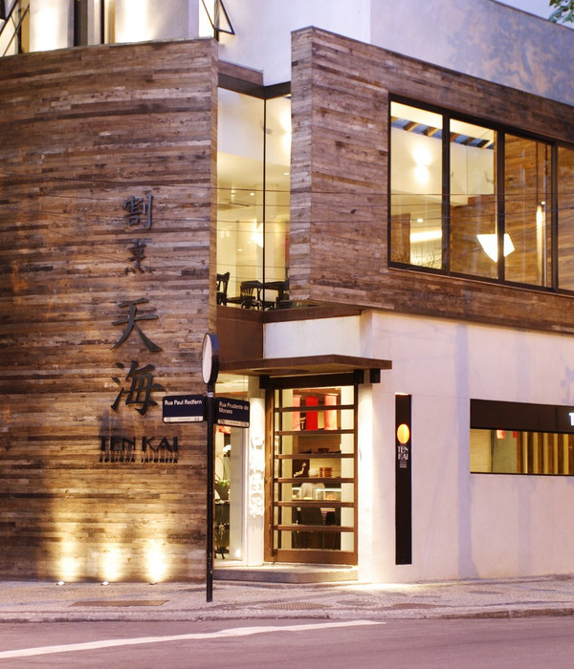H. Hendy Associates was tasked with the re-design of the SAP Innovation Center and HanaHaus, a business software company, located in Newport Beach, California.
H. Hendy Associates (Hendy), an award-winning interior architecture and planning firm, announced the re-design completion of 3366 Via Lido, a historic landmark of Newport’s Marina Lido Village. SAP now occupies the space that is home to its new Southern California-based Innovation Center and HanaHaus. Designed to be a beacon for innovation and creativity, the workspace seamlessly blends two segments – a dynamic coworking environment open to the public, and a research and development center for the company – for the first time since inception. The 16,000-square-foot collaborative workspace will serve Orange County’s thinkers, makers and innovators and bring an unconventional and creative workspace experience to the region.
SAP occupies a historic building on the Newport Beach Bayfront owned by Burnham-Ward Properties, one of the region’s leading developers known for creating community through property. The building, which includes an adjacent marina, is located at 3366 Via Lido, and was initially developed as Newport Balboa Savings Bank in the early 1950s, offering clients a yacht-in banking experience. Today, the property gives SAP access to local businesses and top research institutions and is comprised of two spaces. HanaHaus serves local entrepreneurs, idealists, capitalists, students and those with a passion for creativity. SAP Innovation Center is home to the company’s Southern California-based researchers, engineers, designers and developers.
HanaHaus, the brainchild of Prof. Dr. Hasso Plattner, co-founder of SAP and chairman of the Supervisory Board, serves as an iconic destination where ideas and capital can connect. Building off SAP’s successful flagship in Palo Alto, HanaHaus was built on the notion that great ideas can spring from anywhere and features myriad indoor and outdoor workspaces infused with the latest technology and functional design. With the goal to connect industry peers, clients, and like-minded individuals, HanaHaus also transforms into a public event space for workshops, TED-style talks, lectures and more.
To bring HanaHaus to life, the design team applied the “design thinking” methodology – a human-centered approach to problem solving and key component of SAP’s DNA. This strategy enabled Hendy to extract key insights that were used to program every inch of the space. Journey maps, which incorporated movement patterns of SAP employees and HanaHaus patrons and visitors also were studied and used to inform the flow, layout and workspaces of each user type. Complete with a two-story volume open seating area, HanaHaus features conference and focus rooms and on-demand workspaces of all sizes enabling users to collaborate and ideate around every corner.
To fuel its idea makers, HanaHaus also brings Orange County its first Blue Bottle Coffee shop and features a full menu of world-famous artesian coffee and a variety of snack options.
Now open and serving Orange County’s innovators, SAP Innovation Center and HanaHaus is home to notable entrepreneurs and local businesses including Red Bull, Porsche Design, Lululemon, Drunk Elephant and more.
Design: H. Hendy Associates
Contractor: Howard Building Corporation
Photography: RMA Architectural Photography, Troy Ament Photography
29 Images | expand for additional detail
{{item.text_origin}}

