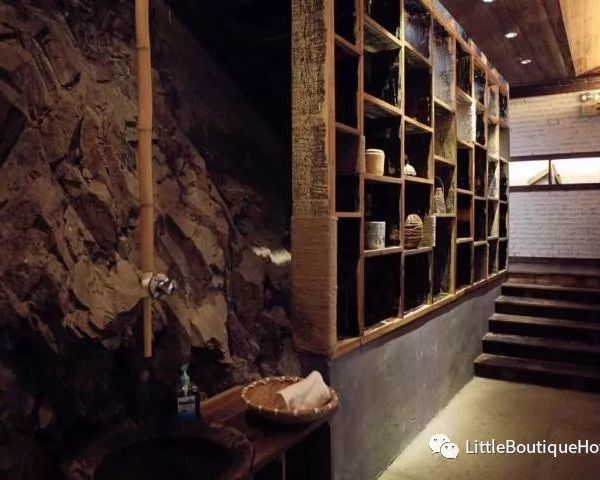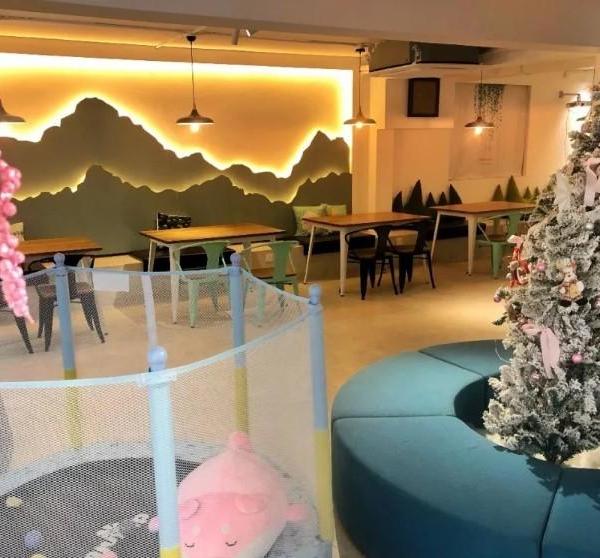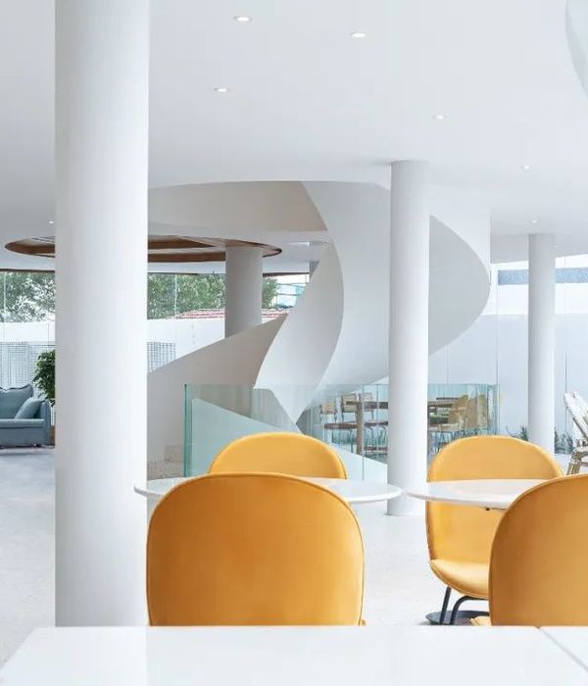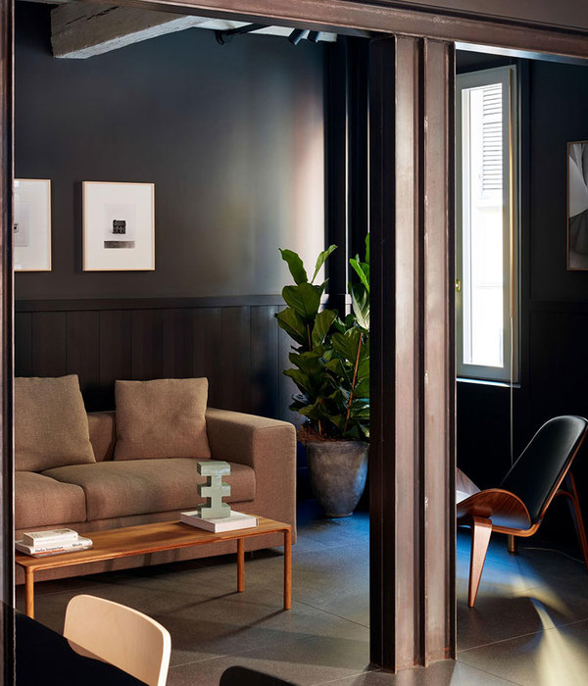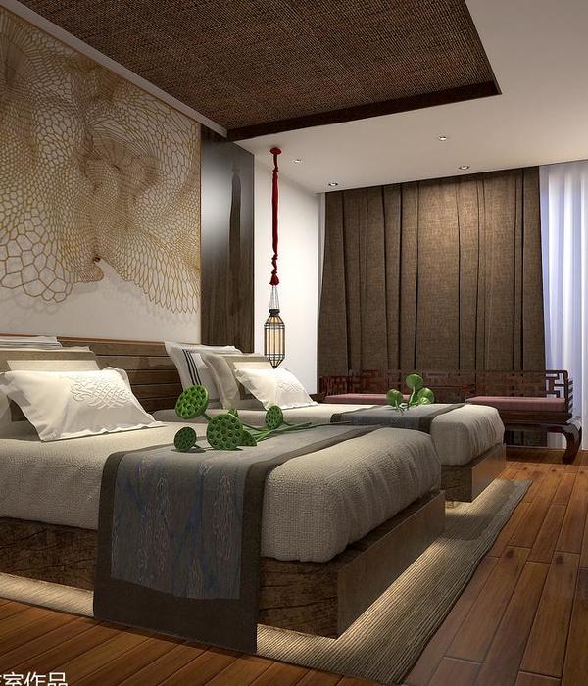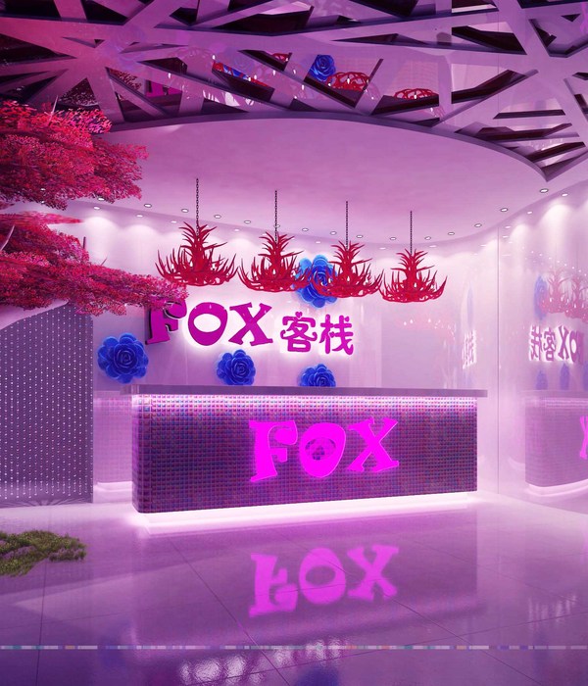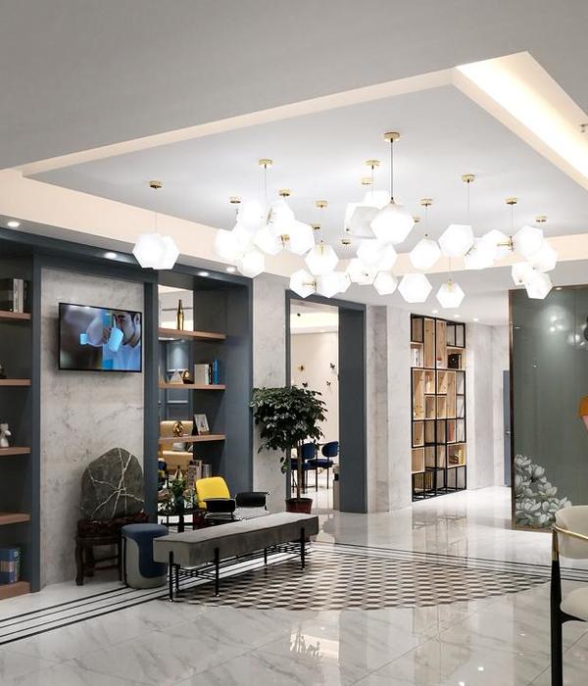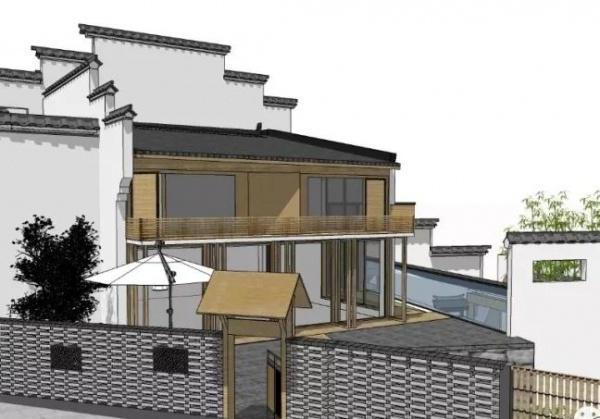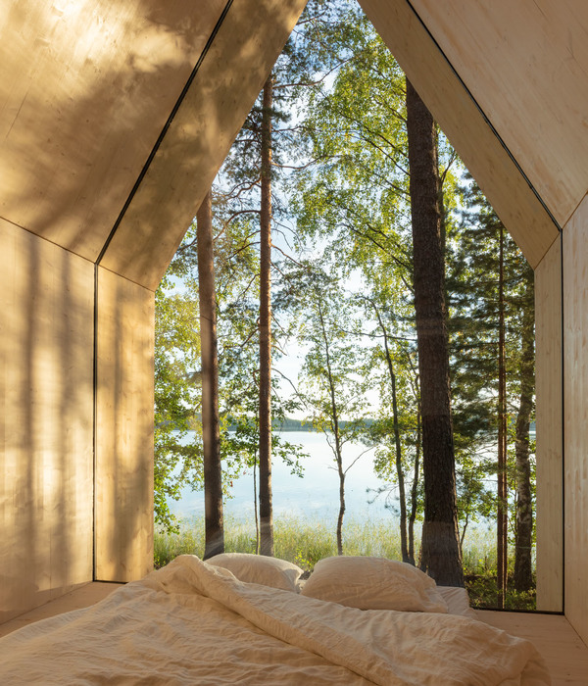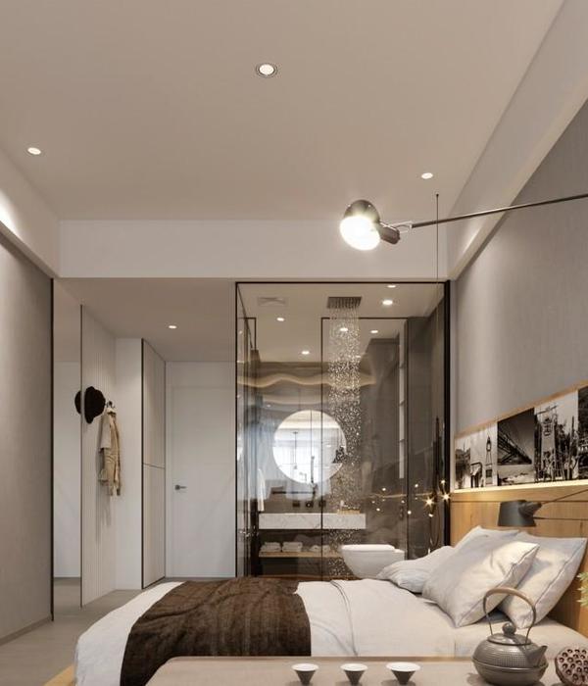天韻
設計者:YHS DESIGN設計事業設計事業有限公司/楊煥生、郭士豪
空間性質:商業旅館空間
座落位置:台中市
面積:65坪
主要材料: 木皮 鈦金屬 訂製家具/花藝 訂製燈 鏡面 大理石
施工時間:2016年 至 2017年
攝影者:劉俊傑
泱泱暮色雲氣淹淹潤潤,日落前的都會高低錯落建築群以天幕山巒襯底雕出城市天際線
這頂層旅館關注空間機能與型式,積極創造空間水平軸線的延續來銜接窗邊天地大景,藉此深化視野曠邈,室內更廣泛採用空間借景延續手法,將室內外空間合而為一,融為自然與生活日常感。從而勾勒出旅行愜意。
室內灰白色調搭配牆面木質肌理與灰石天然紋路,不紛不縕卻耐咀嚼,室外劈面石材短牆襯底搭配植栽與老樹連接無邊際天際線,兩者室內外空間達到自然、美學與機能效果,招喚出一種感性優雅韻味。
Skyline Rhyme
Basked within the deep twilight, just before the sunset drops, every differed height skyscrapers sitting in front of the mountain range creates the city skyline scape.
This penthouse hotel focuses on the functionality and forms of the space, horizontal axis extends throughout every facade and windows of the house, enables us to further define the depth of the space. The interior captures the neighbouring views to bring the outside in, joining both nature with the everyday life.
Grey, white palette accompanied with wooden hues wall and grey marble texture defines the ever lasting interior. On the other side towards the exterior, lowered marble wall decorated with plantations and aged tree, further combines the infinite skyline, allowing both functionality and aesthetic to evoke the delicacy of the space together.
{{item.text_origin}}

