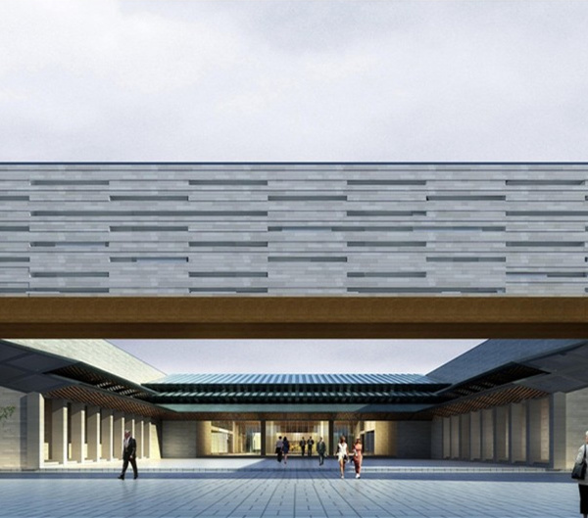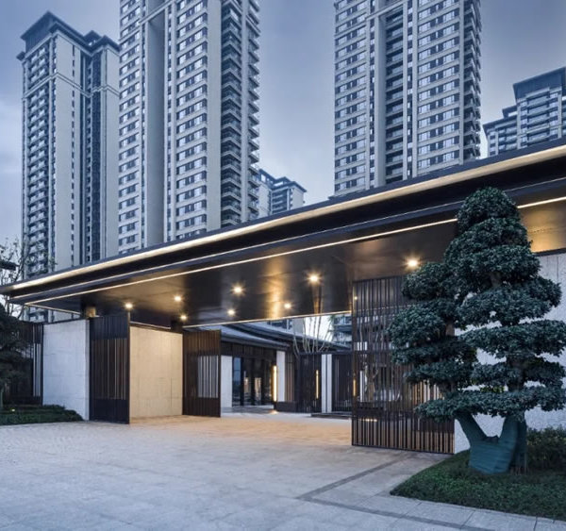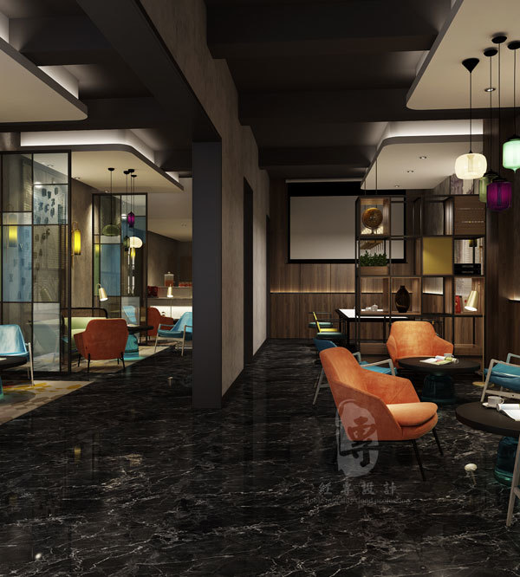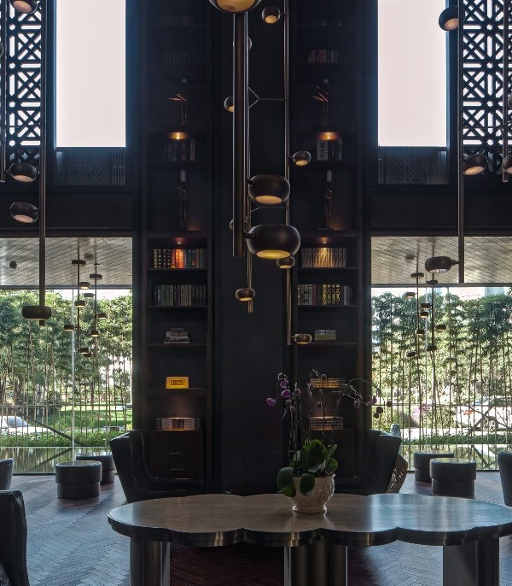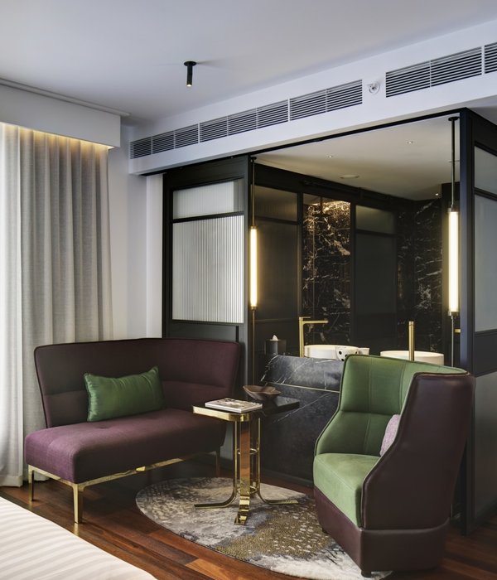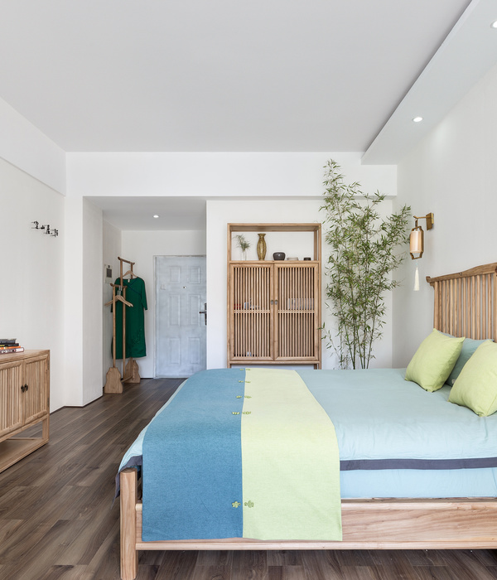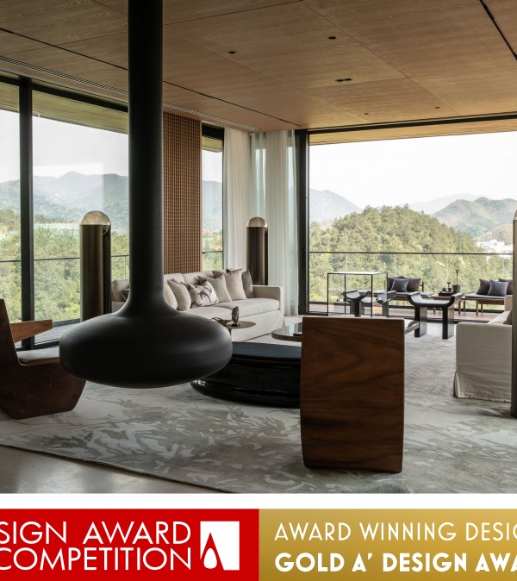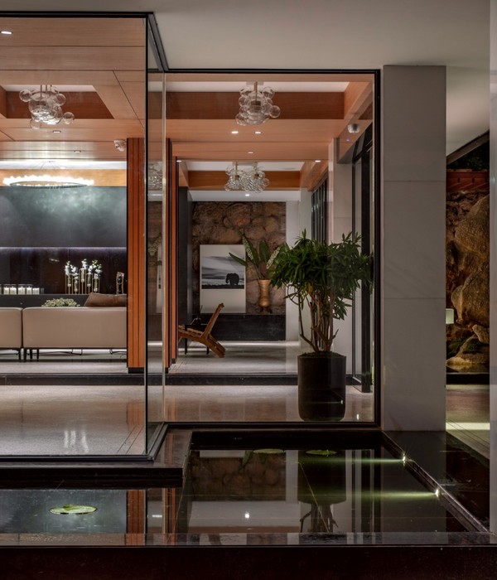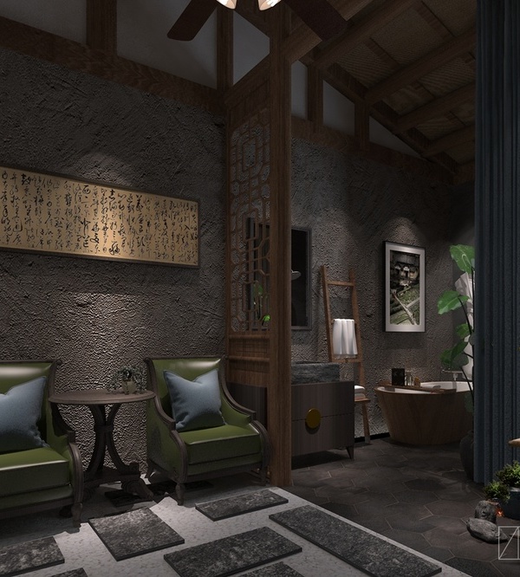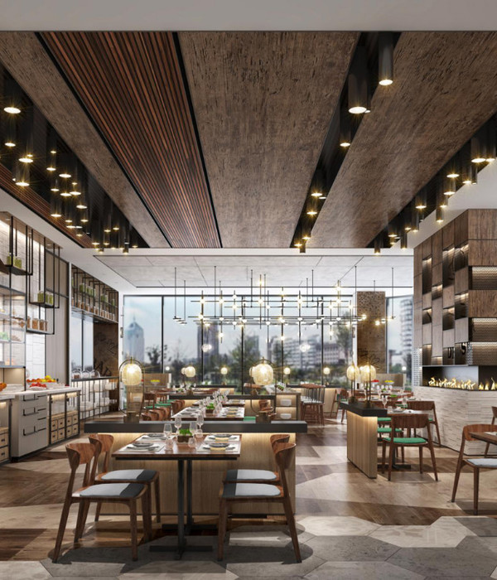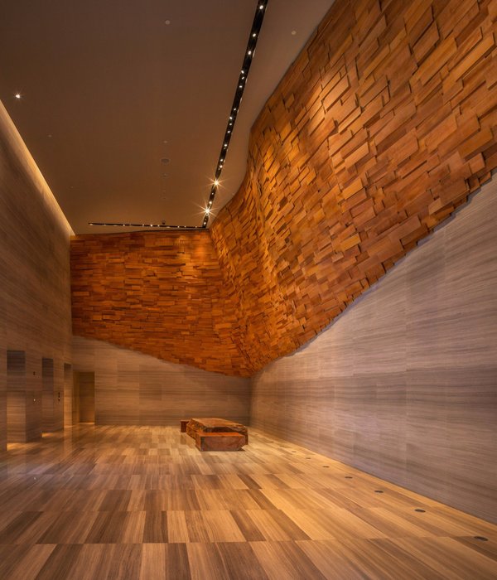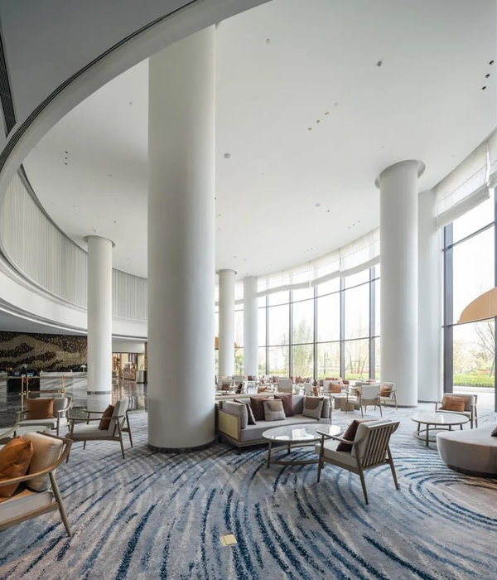南立面图
西立面图
立面上可以看到,为了保留原有古镇的三棵古树,设计了东西庭院,利用原有的山景;原有的长条型不规则的中部位置,我们设计了客房、会客厅和餐厅,最大空间利用了整块区域相对宽裕的腹地;临溪的位置则利用了梯级地形的特点设计了邻水茶室和亲水平台。
On the facade we can see that in order to preserve the three ancient trees of the original ancient town, the eastern and Western gardens were designed, using the original mountain scenery, the original long strip irregular central position, we designed the guest room, the hall and the dining room, the largest space used the relatively abundant abdominal area in the whole area; the position of the Linxi took advantage of the ladder level. The characteristics of the shape design the adjacent water teahouse and the hydrophilic platform.
东庭院入口
西庭院入口及停车区域
南立面处的亲水平台及邻水茶室
东庭院的梯级景观及三棵”古树“
设计元素上,使用了条石砌就墙基,柱基为圆形雕石、白墙黑瓦、翘角飞檐,从而保证整体古村落的建筑特色;同时在局部设计了大的落地玻璃窗以及在黑瓦顶部开了条形天窗,更好的让室外的山水溪景能够与室内的人产生更亲密的联系。;材质上,使用查济当地易取的山石、黄竹、青瓦等、组成了局部的围墙、栅栏、地面及外立面,也就是最大程度的采用了当地可用可取的建筑材料。
On the design element, the stone wall is used on the wall base, the column base is the circular carving stone, the white wall black tile and the cornice of the warping angle, so as to ensure the architectural features of the whole ancient village; at the same time, the large floor glass windows are designed and the striped skylight is opened on the top of the black tile, so that the outdoor landscape can be better produced with the people in the room. A close connection. With the use of chisai's easy to pick up mountain rocks, bamboo, and green tiles, the local walls, barriers, ground and exterior facades are made up, which is the best use of local available building materials.
西庭院效果图
南立面效果图
整体设计鸟瞰图
“十里查村九里烟,小桥流水杏花天”
{{item.text_origin}}

